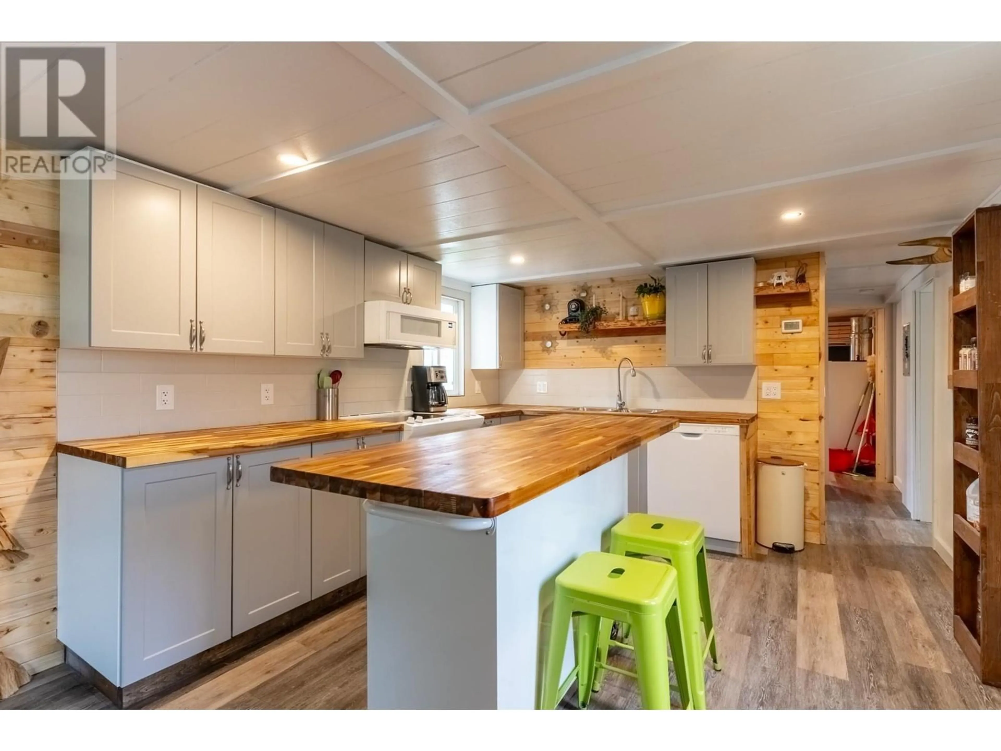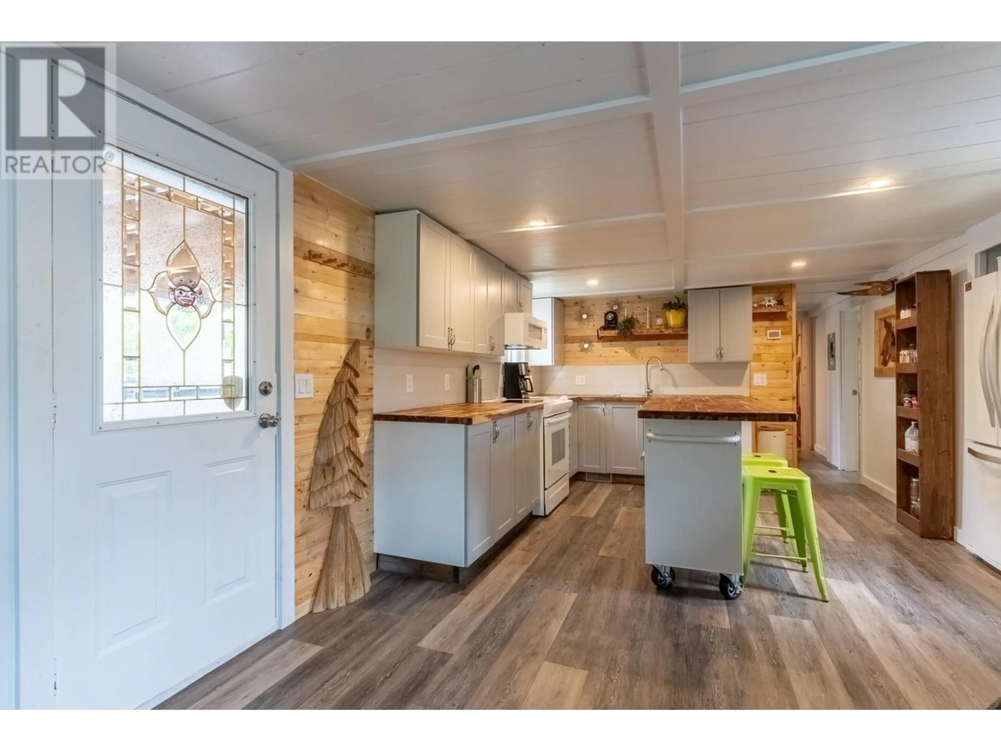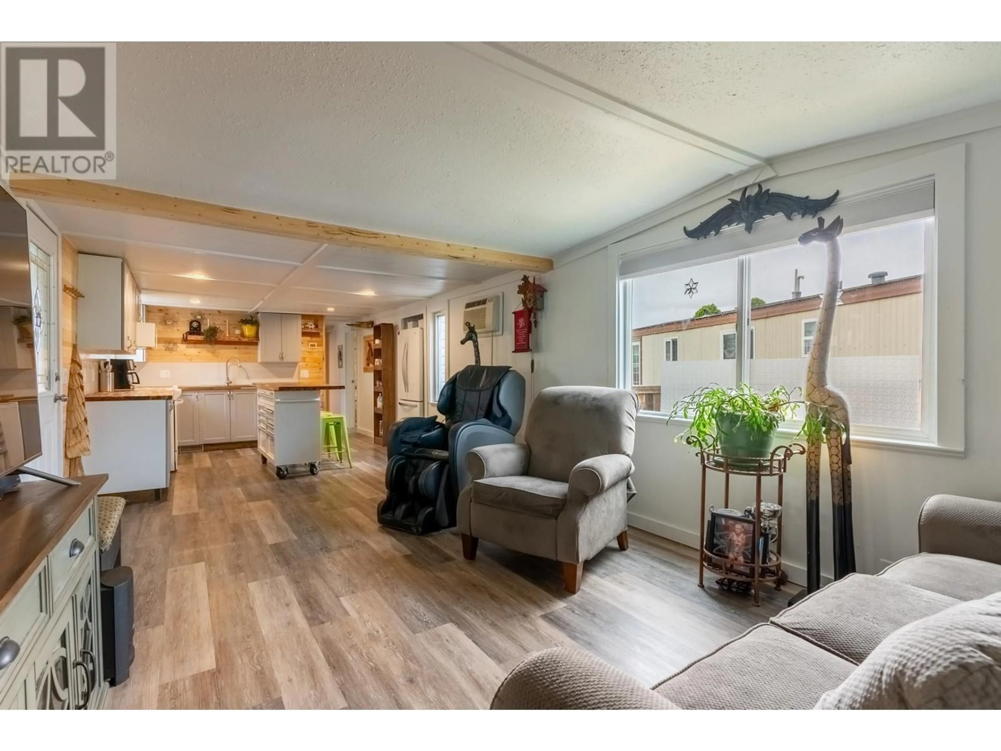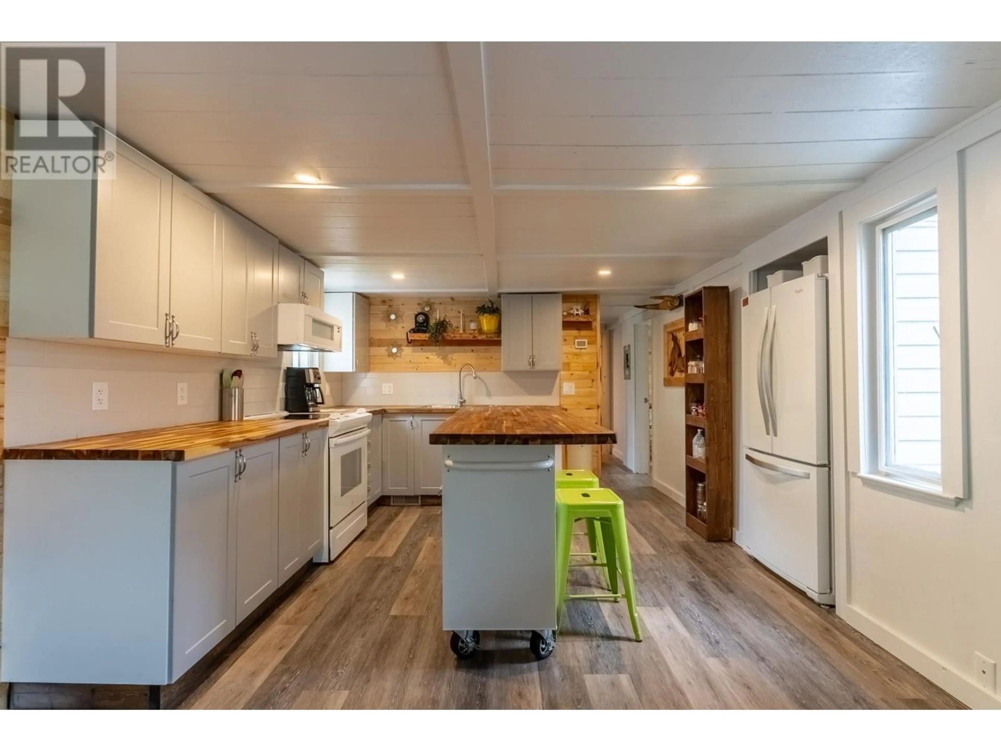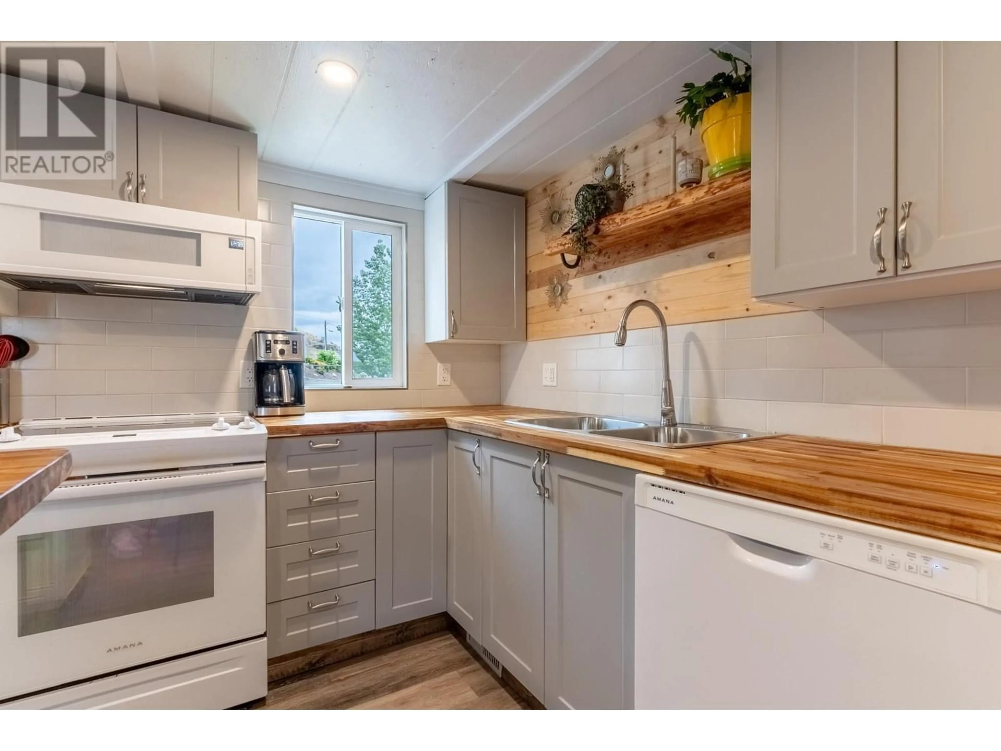1375 Ord Road Unit# 1, Kamloops, British Columbia V2B7V3
Contact us about this property
Highlights
Estimated ValueThis is the price Wahi expects this property to sell for.
The calculation is powered by our Instant Home Value Estimate, which uses current market and property price trends to estimate your home’s value with a 90% accuracy rate.Not available
Price/Sqft$193/sqft
Est. Mortgage$768/mo
Maintenance fees$745/mo
Tax Amount ()-
Days On Market18 days
Description
Welcome to your beautifully renovated haven, where pride of ownership shines in every corner. This charming 924 sqft home offers 3 cozy bedrooms and 2 modern bathrooms, Step inside to discover a brand-new kitchen, gleaming with new appliances and plenty of storage for all your culinary treasures. The open layout flows seamlessly, highlighted by fresh flooring that invites you to explore every nook and cranny. Both bathrooms have been tastefully updated, ensuring your daily routines are wrapped in comfort and style. Not only is this home visually appealing, but it's also built to last. With a new roof and gutters, a 2022 Silver Seal-certified electrical upgrade, all-new plumbing, and a hot water tank from 2023, you can move in with peace of mind, knowing that everything is taken care of. The home is even wired for central air, so you can stay cool during the warm months. Outside, the park offers a site lease, and your furry friends are welcome, with friendly restrictions. (id:39198)
Property Details
Interior
Features
Main level Floor
Storage
14'0'' x 7'0''Primary Bedroom
12'0'' x 9'5''Bedroom
11'0'' x 11'0''Kitchen
13'0'' x 12'0''Exterior
Features
Property History
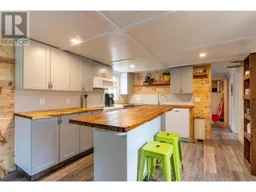 26
26
