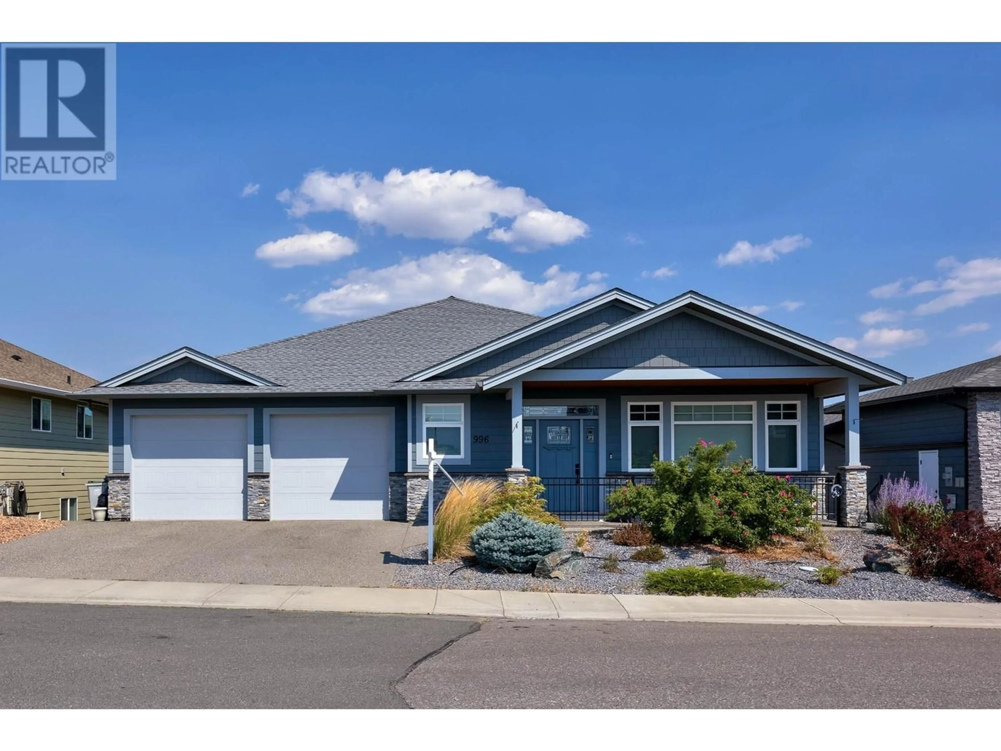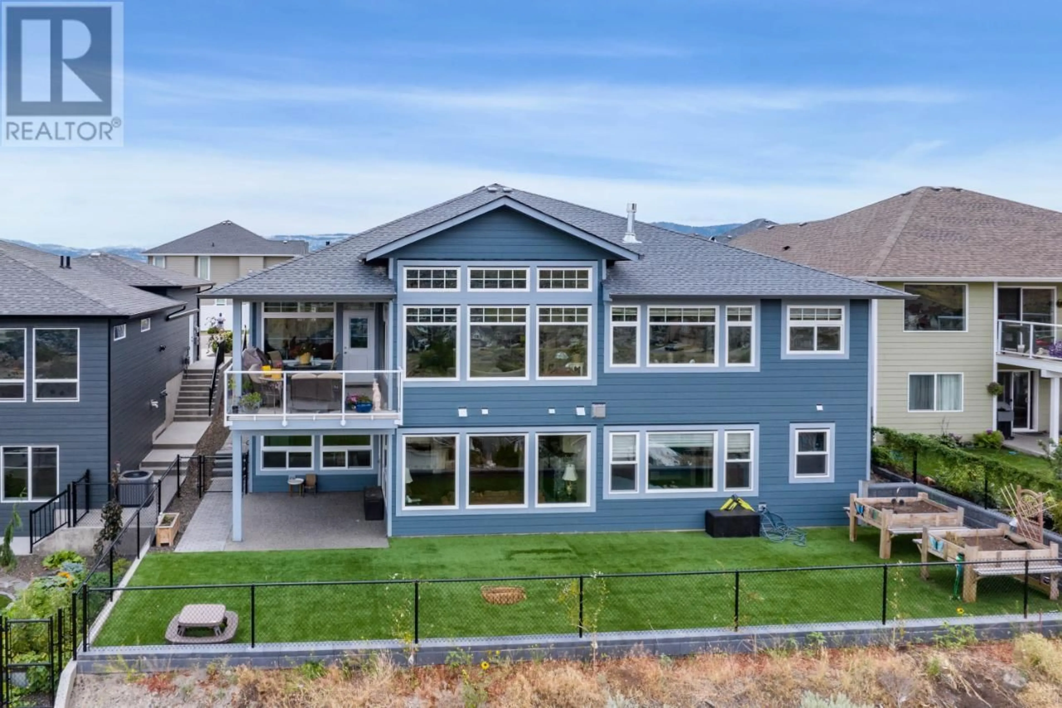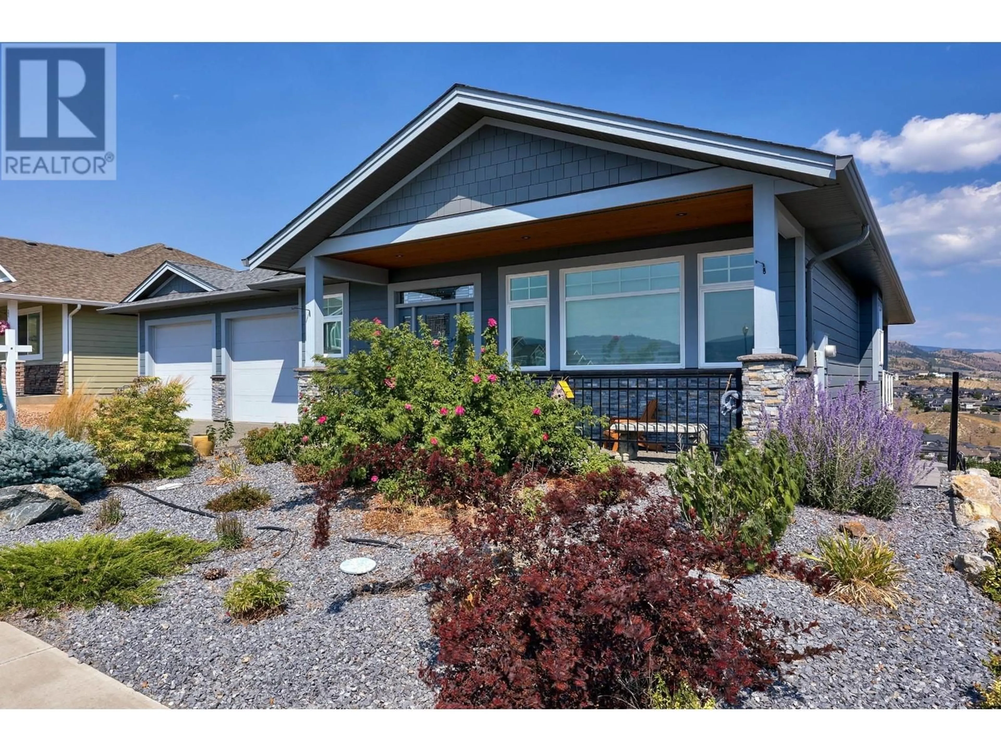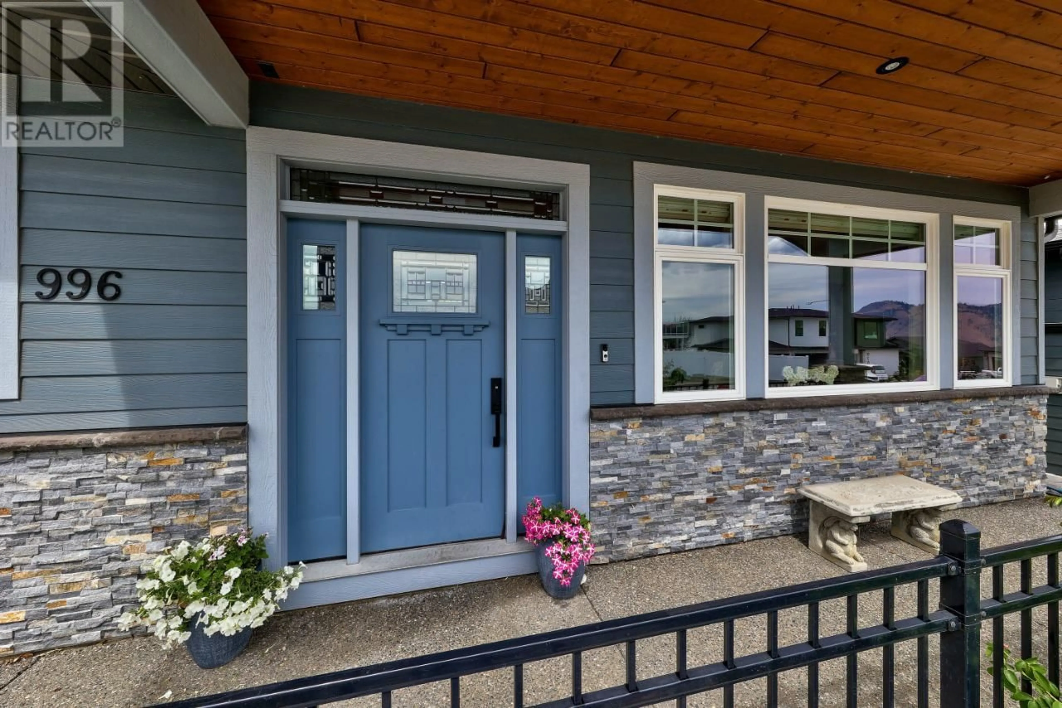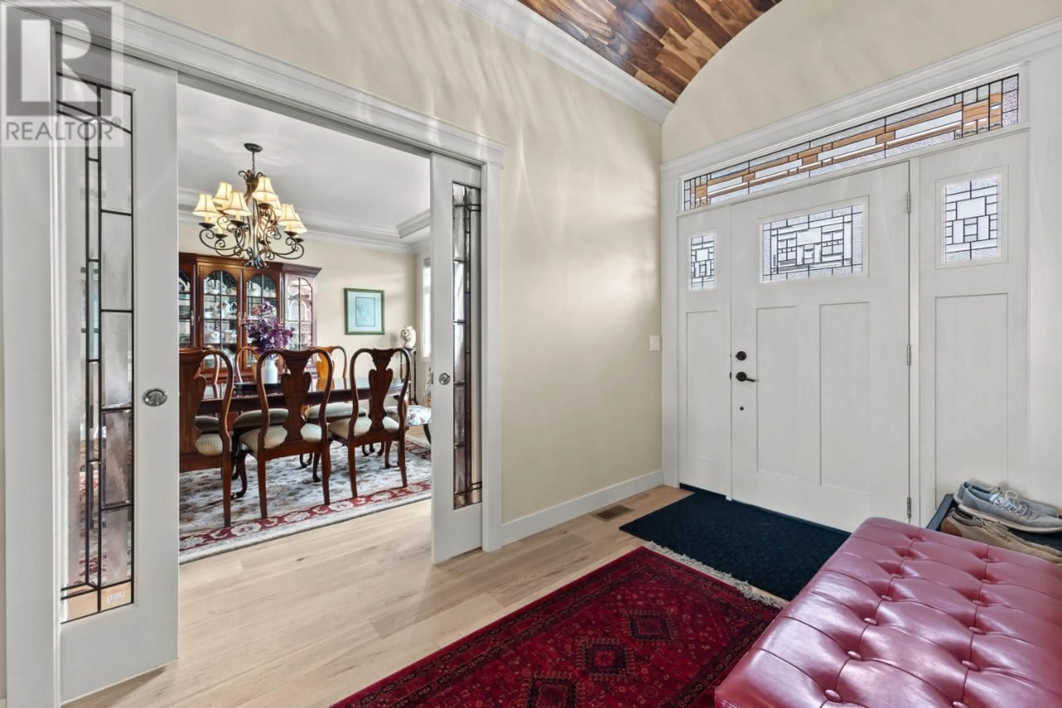996 QUAILS ROOST Court, Kamloops, British Columbia V2B0C5
Contact us about this property
Highlights
Estimated ValueThis is the price Wahi expects this property to sell for.
The calculation is powered by our Instant Home Value Estimate, which uses current market and property price trends to estimate your home’s value with a 90% accuracy rate.Not available
Price/Sqft$287/sqft
Est. Mortgage$4,939/mo
Tax Amount ()-
Days On Market168 days
Description
Exquisite 6Bed rancher-style home w/ a walkout basement offering exceptional city and river views. In the heart of the desirable Quails Roost neighborhood in Batchelor Heights, enter and feel immediately charmed by the arched wood paneling. The formal dining room is spacious enough to host holiday parties and more! A Butler's pantry in the kitchen for added convenience and storage; the kitchen itself is bright with an eye-catching backsplash and hosts all high-end appliances including an oversized fridge and two dishwashers. Finishing the main level are two primary bedrooms, with walk-ins and beautiful ensuites, the laundry room and 2pc powder room for guests. Downstairs is an additional primary suite with walk-in and 4pc ensuite, 3 other bedrooms, den, large living and dining areas, 5pc bath and an abundance of storage. The opportunity of a 2 or 4bed plus den in-law suite could easily be constructed. All meas are approx, buyer to confirm if important. (id:39198)
Property Details
Interior
Features
Basement Floor
Other
7'7'' x 5'0''Primary Bedroom
13'5'' x 14'0''Storage
21'4'' x 25'11''Bedroom
12'2'' x 12'2''Exterior
Features
Parking
Garage spaces 2
Garage type Attached Garage
Other parking spaces 0
Total parking spaces 2
Property History
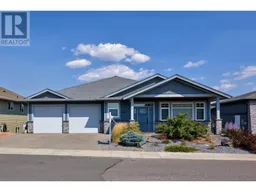 52
52
