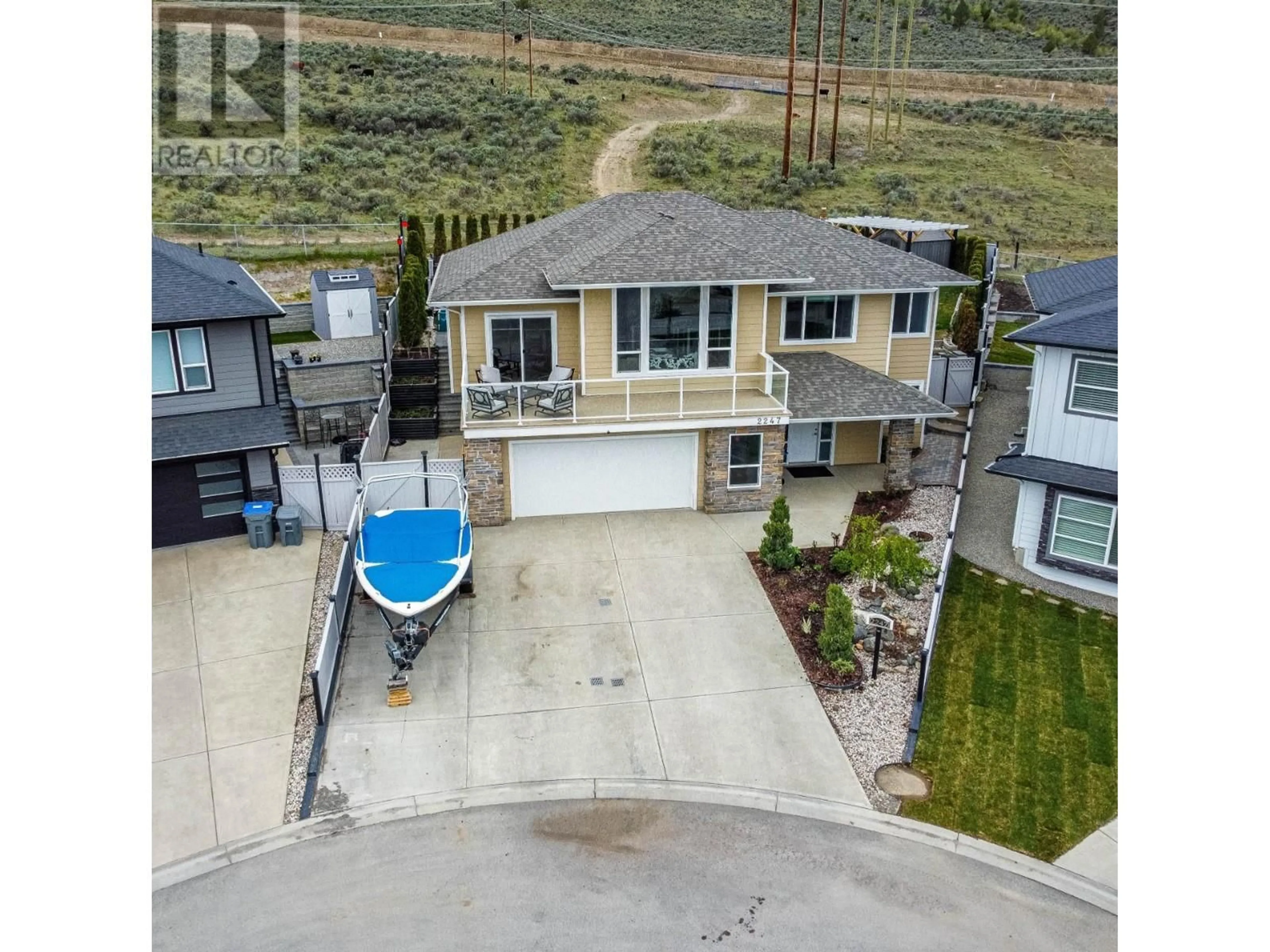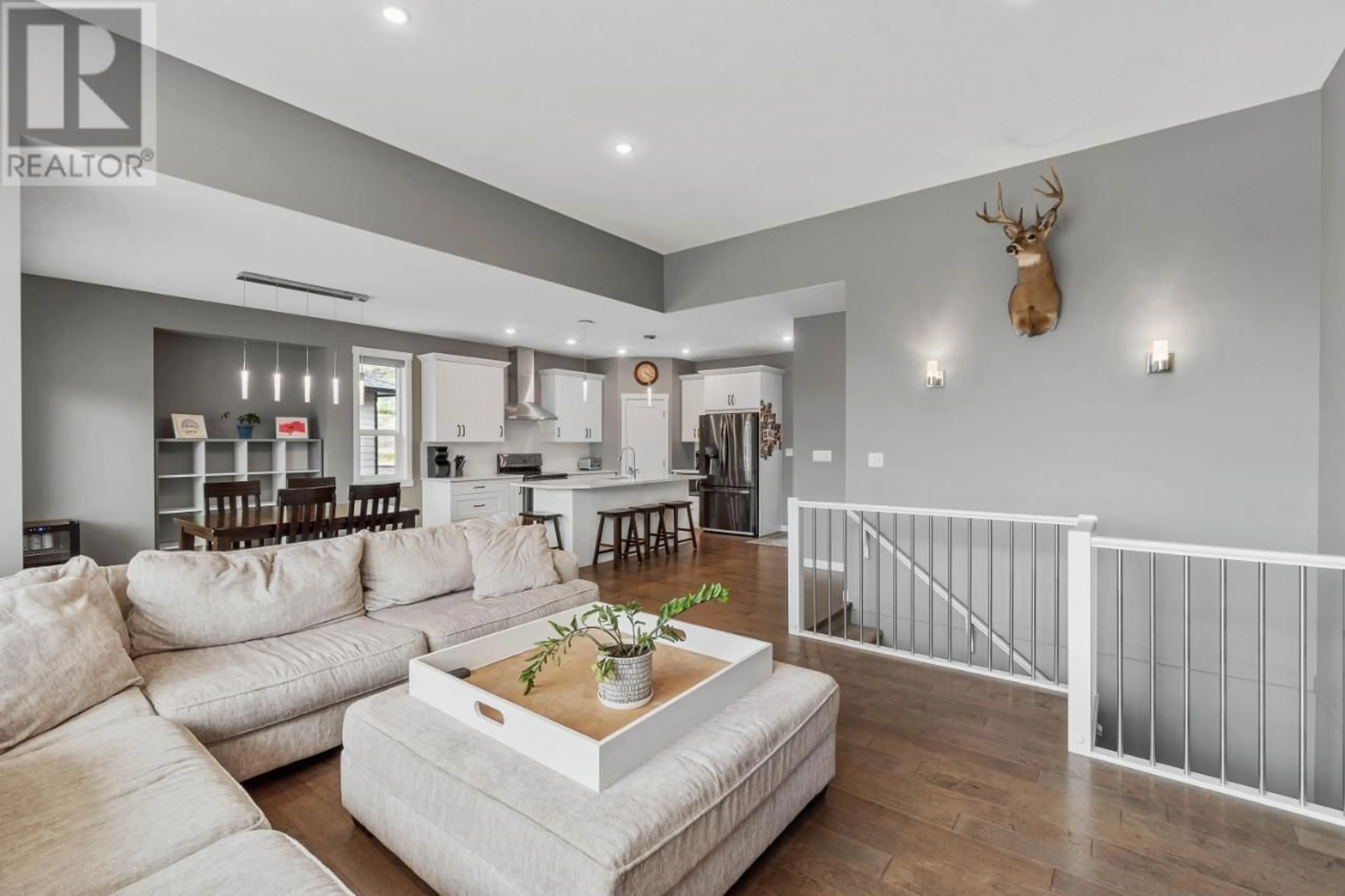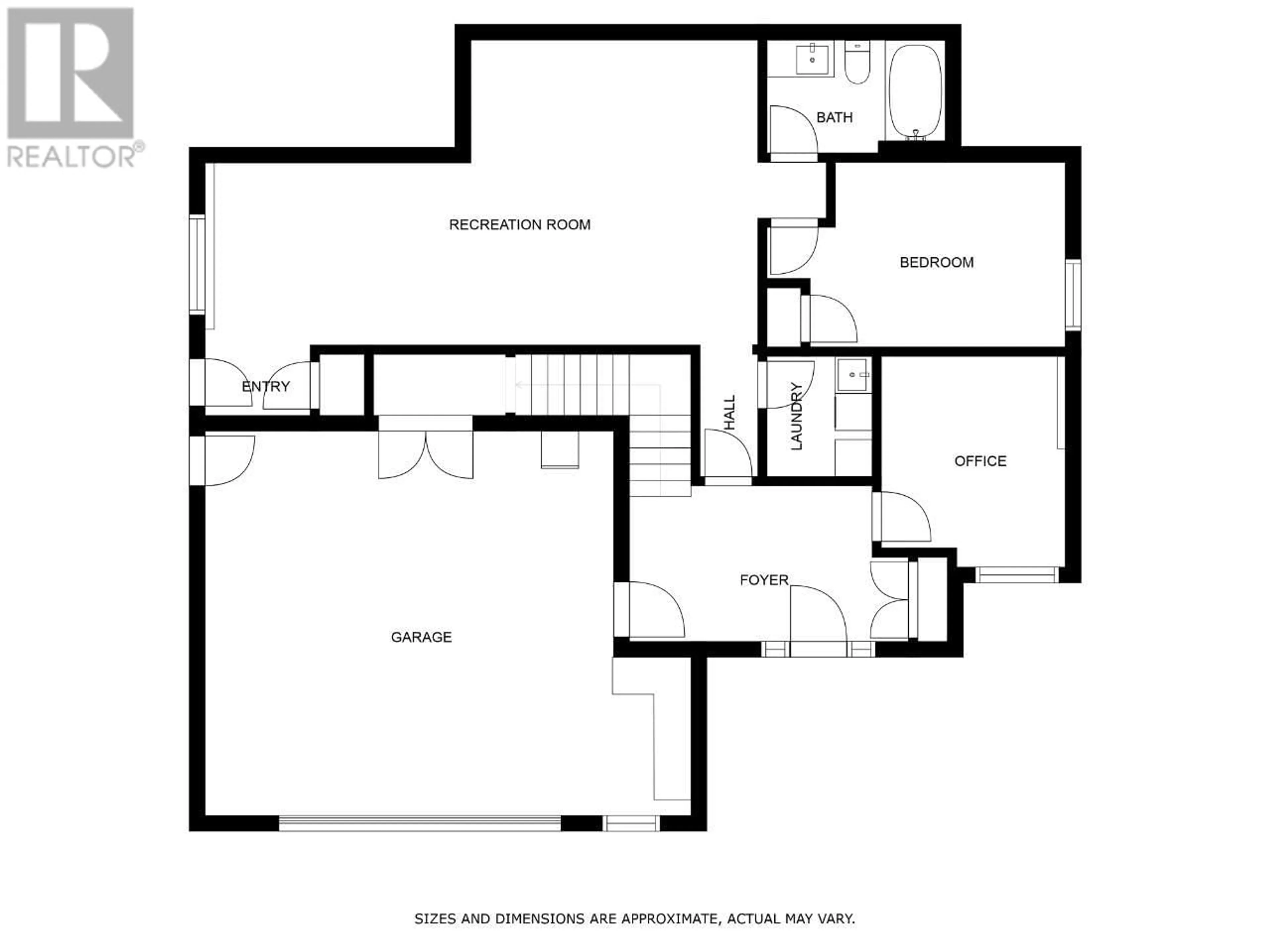2247 SADDLEBACK Drive, Kamloops, British Columbia V2B0G7
Contact us about this property
Highlights
Estimated ValueThis is the price Wahi expects this property to sell for.
The calculation is powered by our Instant Home Value Estimate, which uses current market and property price trends to estimate your home’s value with a 90% accuracy rate.Not available
Price/Sqft$345/sqft
Est. Mortgage$3,865/mo
Tax Amount ()-
Days On Market14 days
Description
Custom family home on a private lot backing onto greenspace in Batchelor Heights w/ 1 bedroom in-law suite. Enjoy mountain views on both front and back patios. The open concept 4 bedroom + den, 3 bathroom design features floor to ceiling windows in the 11ft high vaulted great room and wide hallways to the bedrooms. The bright kitchen showcases quartz tops, full pantry, s/s appliances, tile backsplash, and extended island - hardwood, tile and carpet throughout - deluxe primary suite w/ stand-alone tub, glass shower, dual sinks, and massive walk-in closet. Park-like landscaping w/ irrigation, extra garden beds and hot tub off of back patio. Lovely in-law suite has separate entrance on side of the home and access to laundry - great tenant pays $1,400. Oversized driveway for boat/RV and double garage with extra storage. Central A/C, Vac, and 200 amp service. All measurements approx. (id:39198)
Property Details
Interior
Features
Lower level Floor
Den
11'2'' x 9'0''Bedroom
9'10'' x 15'0''Living room
16' x 15'0''Kitchen
9'0'' x 12'0''Exterior
Features
Parking
Garage spaces 2
Garage type -
Other parking spaces 0
Total parking spaces 2
Property History
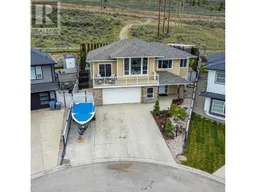 78
78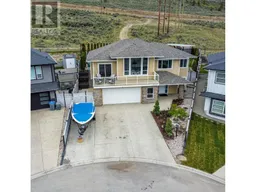 78
78
