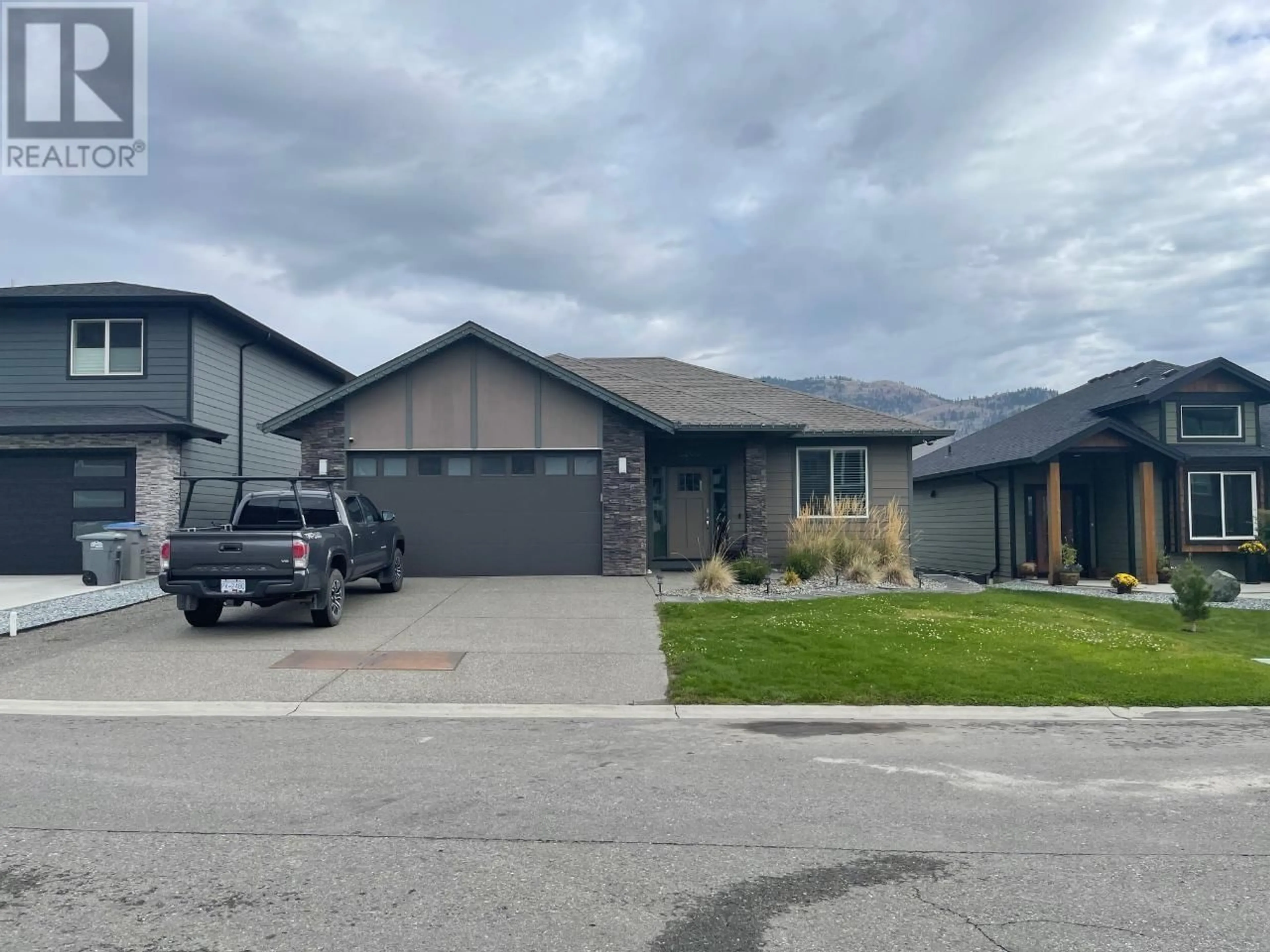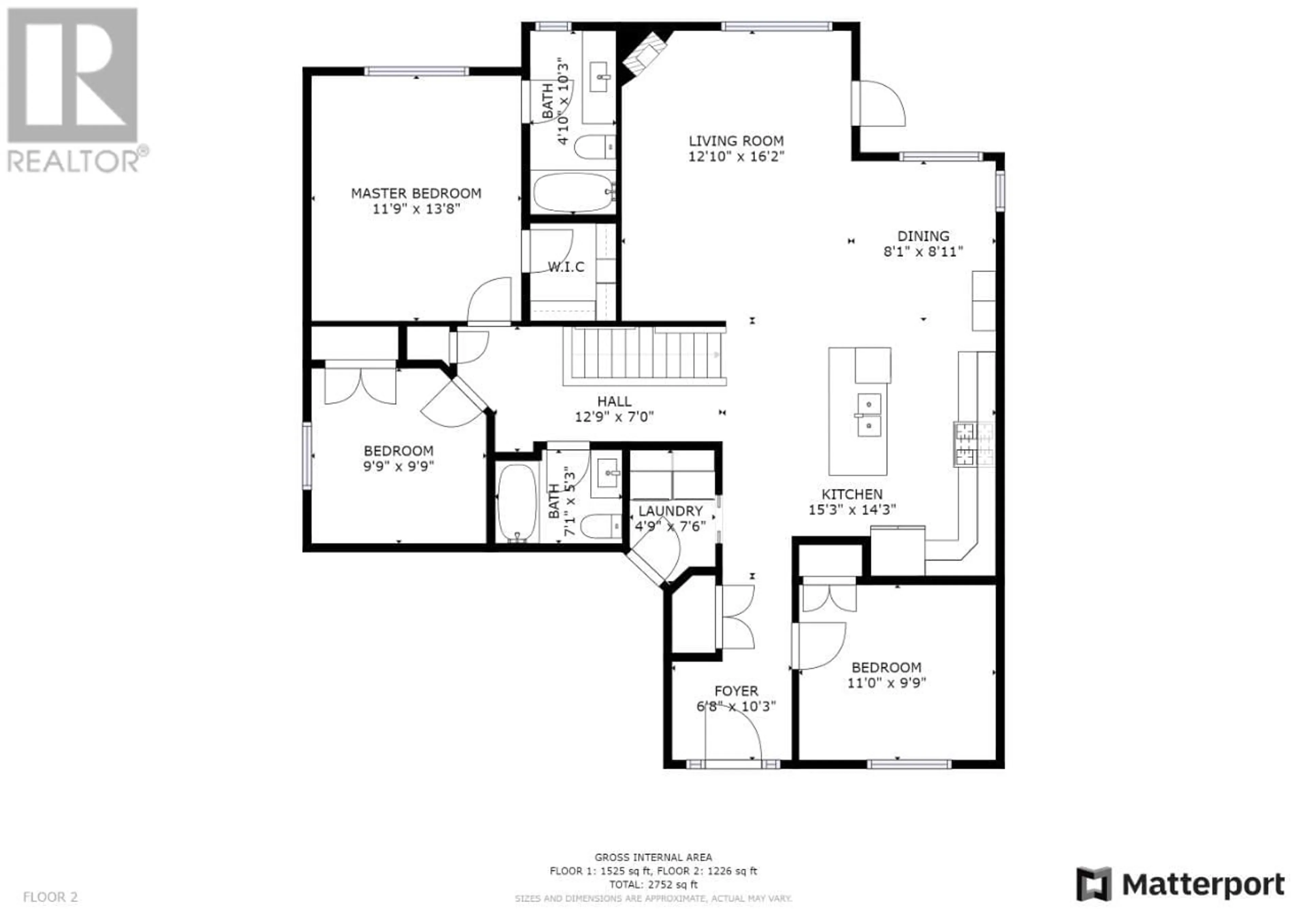2200 DOUBLETREE CRES, Kamloops, British Columbia
Contact us about this property
Highlights
Estimated ValueThis is the price Wahi expects this property to sell for.
The calculation is powered by our Instant Home Value Estimate, which uses current market and property price trends to estimate your home’s value with a 90% accuracy rate.Not available
Price/Sqft$370/sqft
Est. Mortgage$4,934/mth
Tax Amount ()-
Days On Market59 days
Description
This stunning Bachelor Heights home offers an unobstructed panoramic view and backs on to the green belt. The home is only 8 years old and has a total of 5 bedrooms and 3 full bathrooms. The upstairs has a modern open floor plan with hardwood floors and a tile entry, 3 nice sized bedrooms with a gorgeous Excel built kitchen and quartz countertops. There is an oversized eating bar which seats 4 and overlooks the gas fireplace that finished with floor to ceiling stone work. The main floor laundry room comes with upper cabinets. There is a double garage, two covered decks, underground sprinklers, hot tub that overlooks the landscaped back yard and a separate entrance for the 1 or 2 bedroom in law suite. Plus a bonus 400 square feet media room in the basement. This home offers good value and is easy to view. All measurements approx. Please call listing agent for appointments. (id:39198)
Property Details
Interior
Features
Basement Floor
4pc Bathroom
Bedroom
11 ft ,10 in x 15 ftBedroom
10 ft ,8 in x 11 ftDining nook
7 ft x 8 ft ,11 inExterior
Parking
Garage spaces 2
Garage type Garage
Other parking spaces 0
Total parking spaces 2
Property History
 41
41

