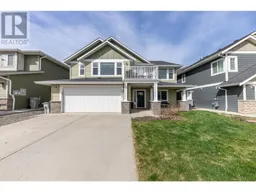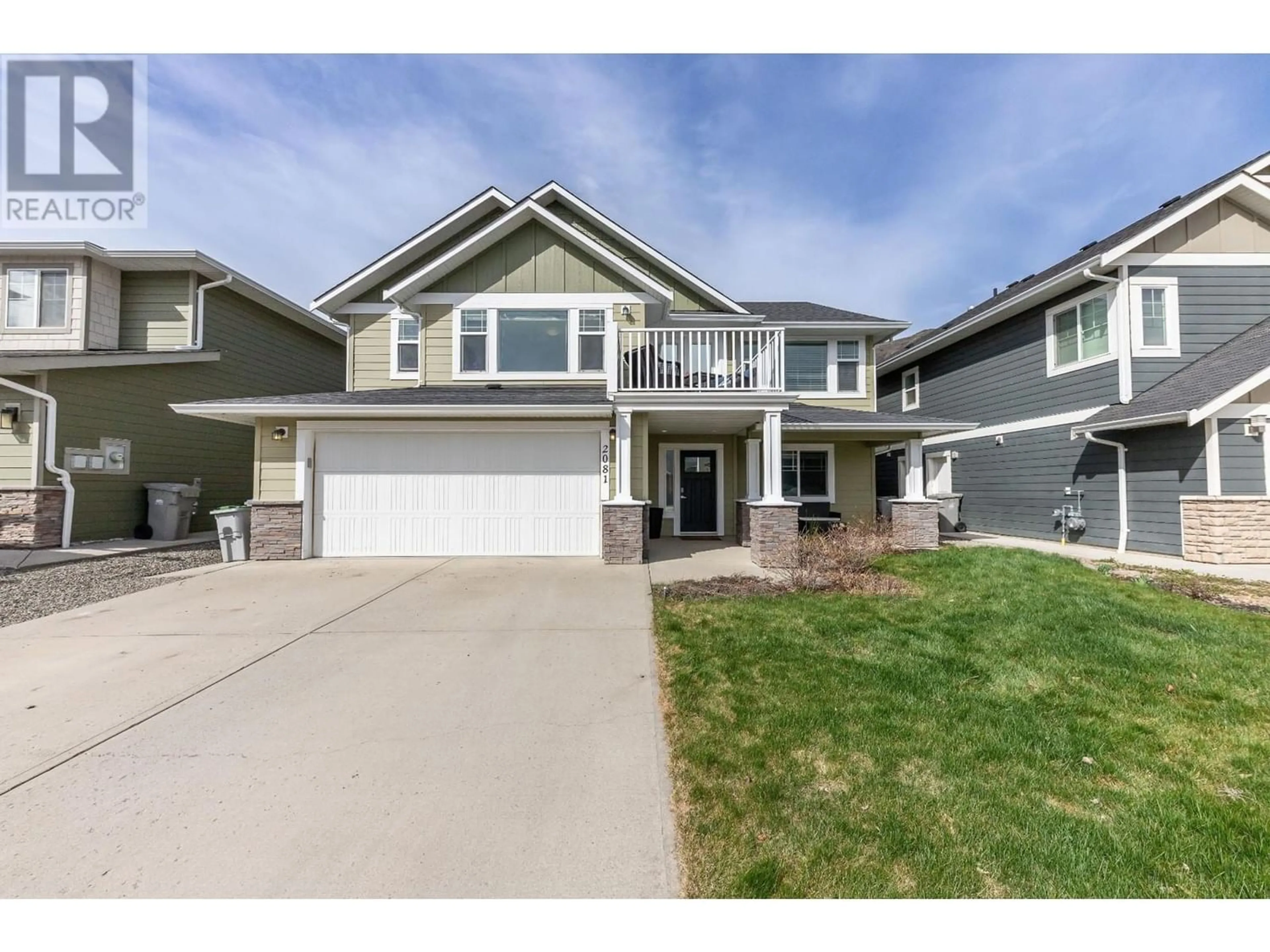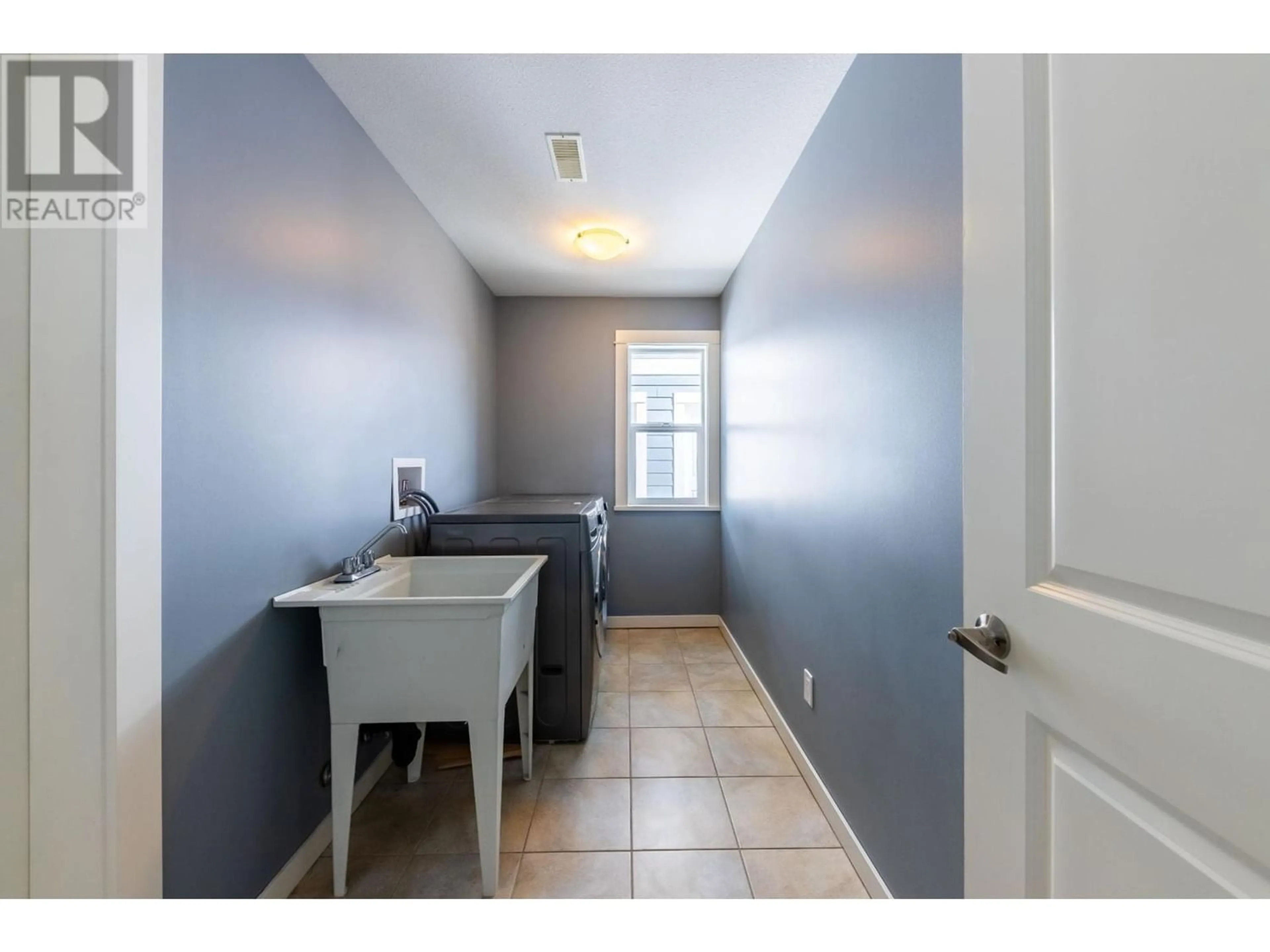2081 SADDLEBACK DRIVE, Kamloops, British Columbia V2B0B9
Contact us about this property
Highlights
Estimated ValueThis is the price Wahi expects this property to sell for.
The calculation is powered by our Instant Home Value Estimate, which uses current market and property price trends to estimate your home’s value with a 90% accuracy rate.Not available
Price/Sqft$360/sqft
Days On Market99 days
Est. Mortgage$3,715/mth
Tax Amount ()-
Description
This beautiful 4-bedroom home celebrates this gorgeous valley with its spectacular views and landscape. The property has so many beautiful areas to create memories in. Bright and open living space and well laid out kitchen are complimented with quality finishings such as newer quartz countertops, backsplash, paint and new dishwasher. Large primary bedroom with a spacious walk-in closet and generous ensuite has large windows and access to the front deck so you may always remain captivated by the views. Enjoy visiting with your family friends either on the front deck or in the fully fenced, beautifully landscaped back yard. In the privacy of your backyard embrace peace and serenity. Gaze upon the rolling hills that are like waves before you. Their subtle hues of greens and blues dapple upon each rolling wave upon the backdrop of a semi desert beauty. Not only is the location lovely being close to all major amenities, walking trails and Isobel Lake, this home has a newly painted and nicely maintained 1 bedroom suite. The suite has a completely separate entrance. Air conditioner was installed in 2022. HWT, 2021. This home is move in ready and has something for everyone. (id:39198)
Property Details
Interior
Features
Basement Floor
4pc Bathroom
Kitchen
15 ft ,7 in x 10 ft ,4 inBedroom
11 ft ,6 in x 11 ft ,2 inDen
11 ft ,3 in x 7 ft ,11 inProperty History
 70
70

