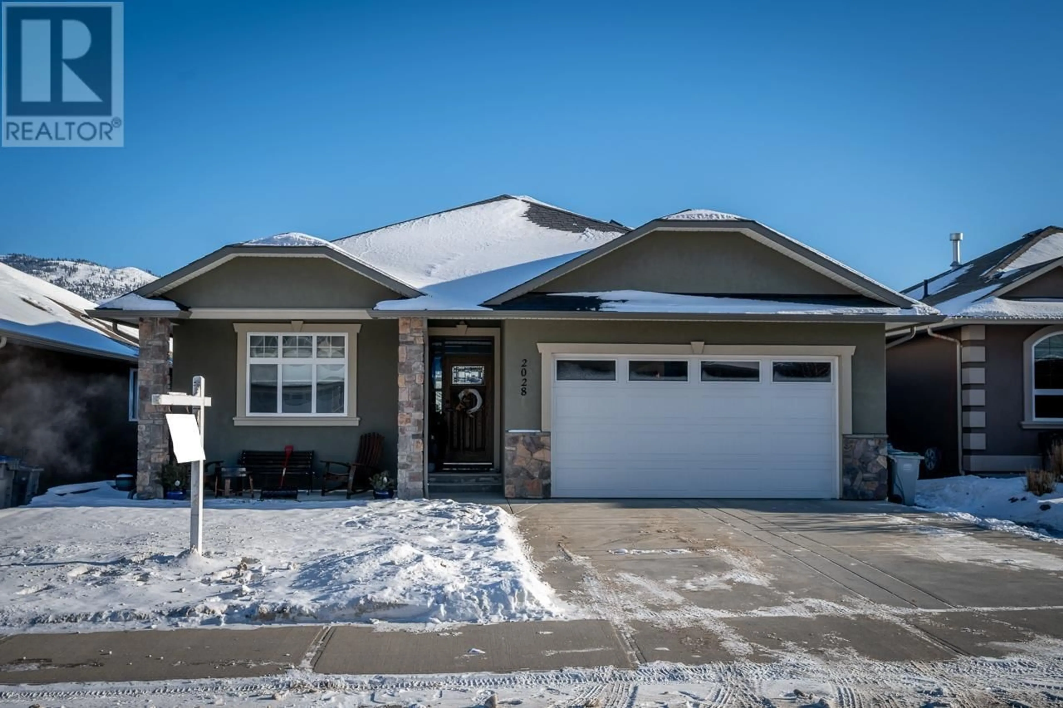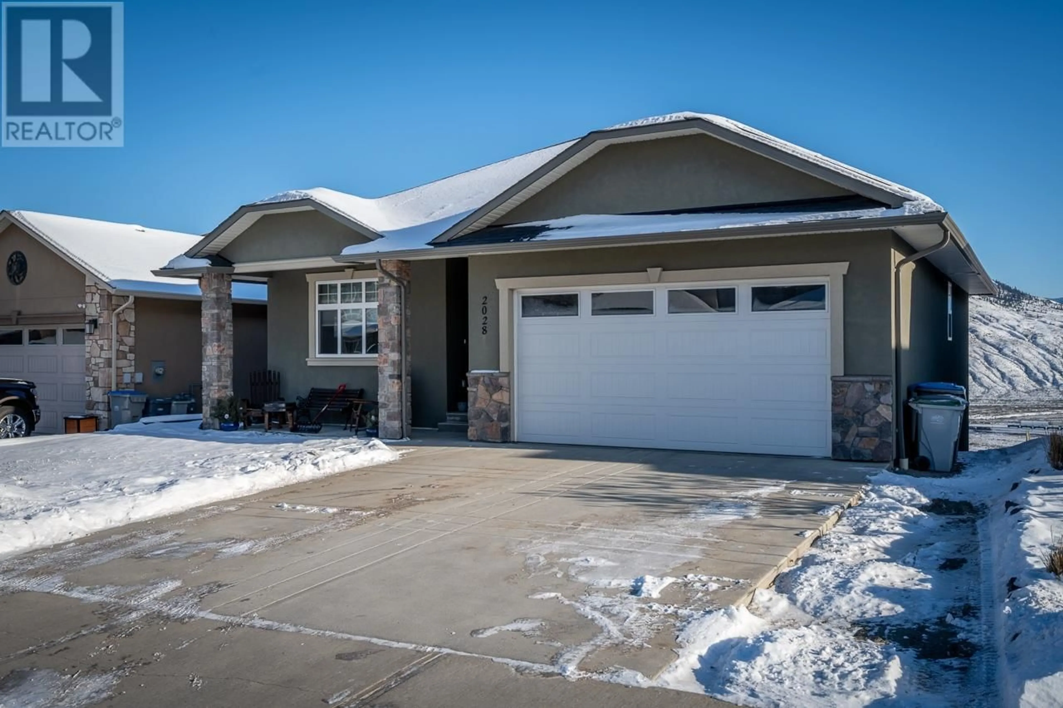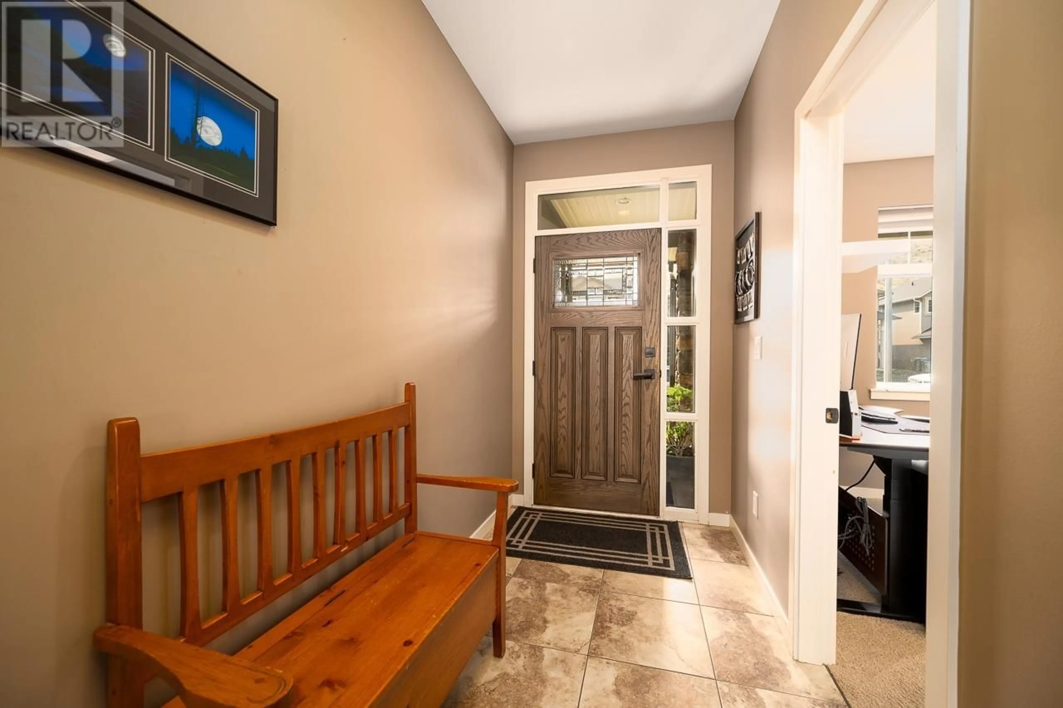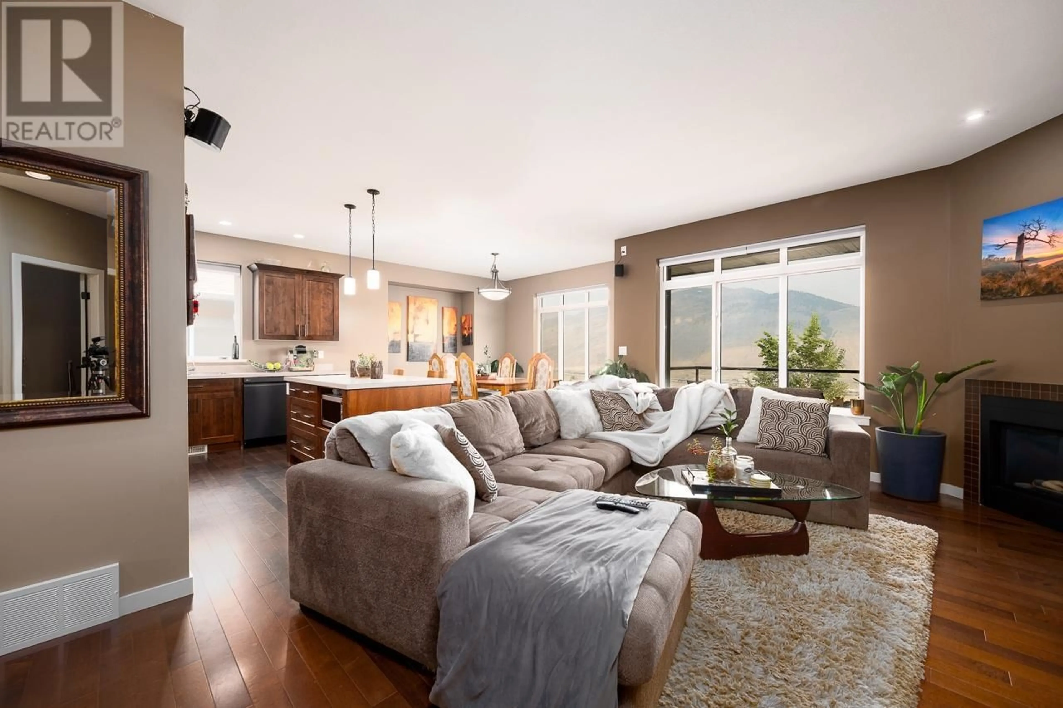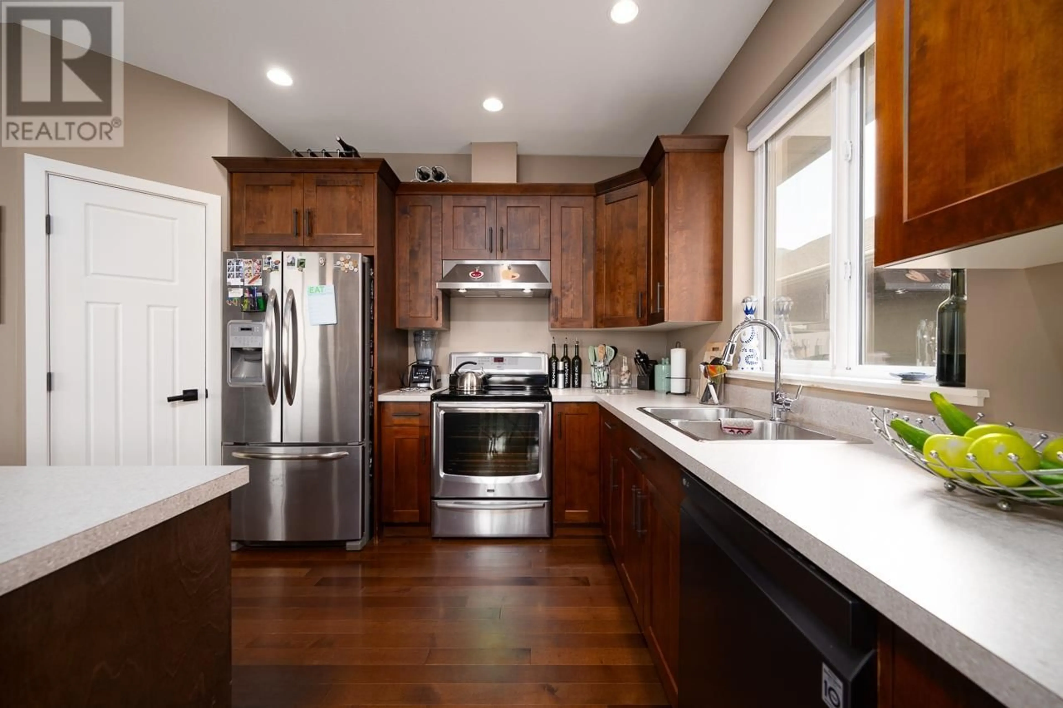2028 SADDLEBACK DRIVE, Kamloops, British Columbia
Contact us about this property
Highlights
Estimated ValueThis is the price Wahi expects this property to sell for.
The calculation is powered by our Instant Home Value Estimate, which uses current market and property price trends to estimate your home’s value with a 90% accuracy rate.Not available
Price/Sqft$320/sqft
Est. Mortgage$3,435/mo
Tax Amount ()-
Days On Market1 year
Description
Excellent views in this well kept rancher with the unique feature of a full solar system with Electric Car charging unit in the garage! Two bedrooms on the main floor with access to the deck from both the dining room and the Master bedroom. Full sized daylight walkout basement plumbed with a bathroom and ideal set up for two more bedrooms and a suite if desired. Views from both levels with a covered patio and protected green space behind to keep privacy. Central A/C and all appliances included. Seller made a substantial investment into the Solar System and had it installed in March of 2019 by Riverside Energy. 9.6Kw System with a 7.6Kw inverter producing 11.2mw of energy each year. To date this has allowed for daily charging of a fully electric car, no monthly power bill and a yearly credit with BC Hydro. Fairly easy to show but some notice appreciated. Come take a look! (id:39198)
Property Details
Interior
Features
Main level Floor
4pc Bathroom
Living room
14 ft x 15 ftPrimary Bedroom
13 ft x 13 ftBedroom
10 ft x 13 ftProperty History
 24
24

