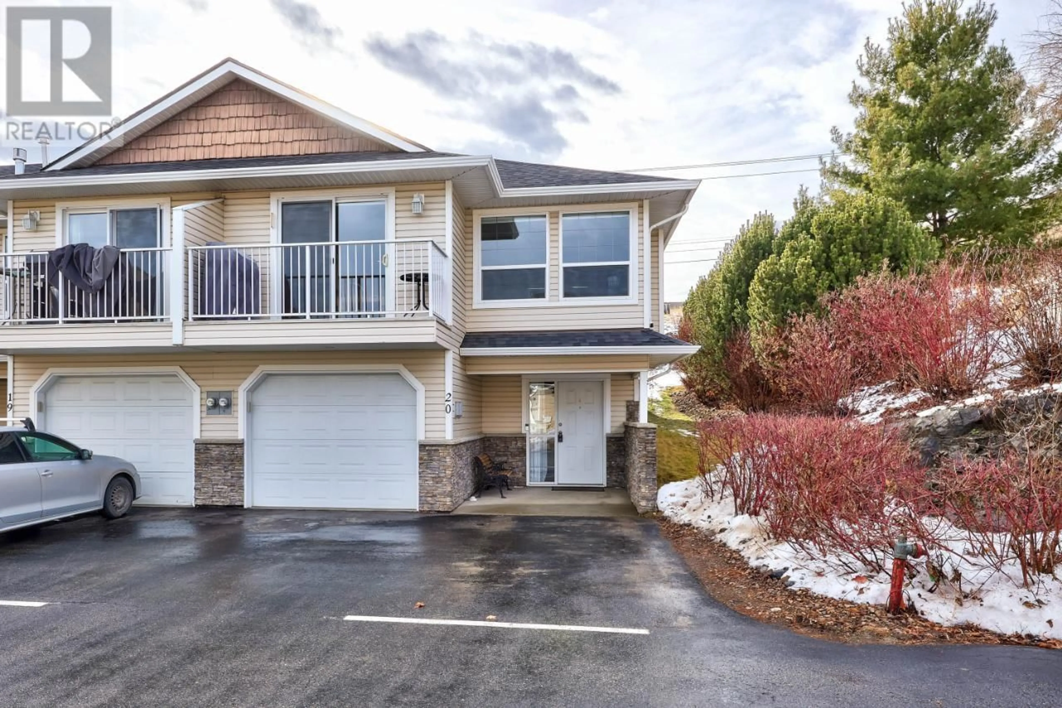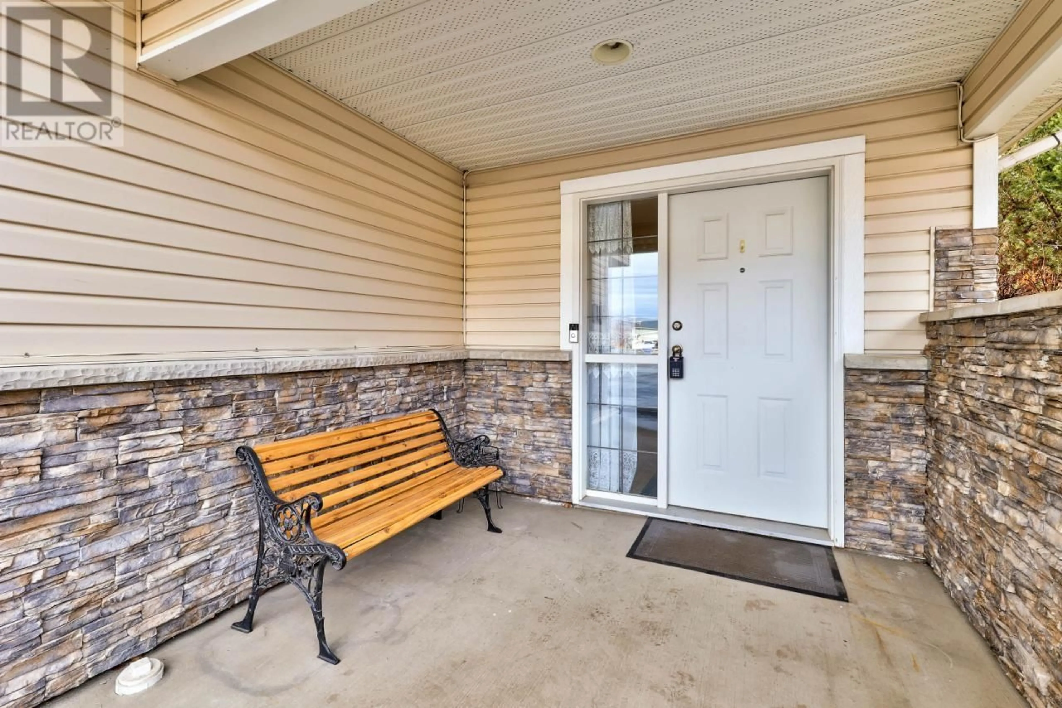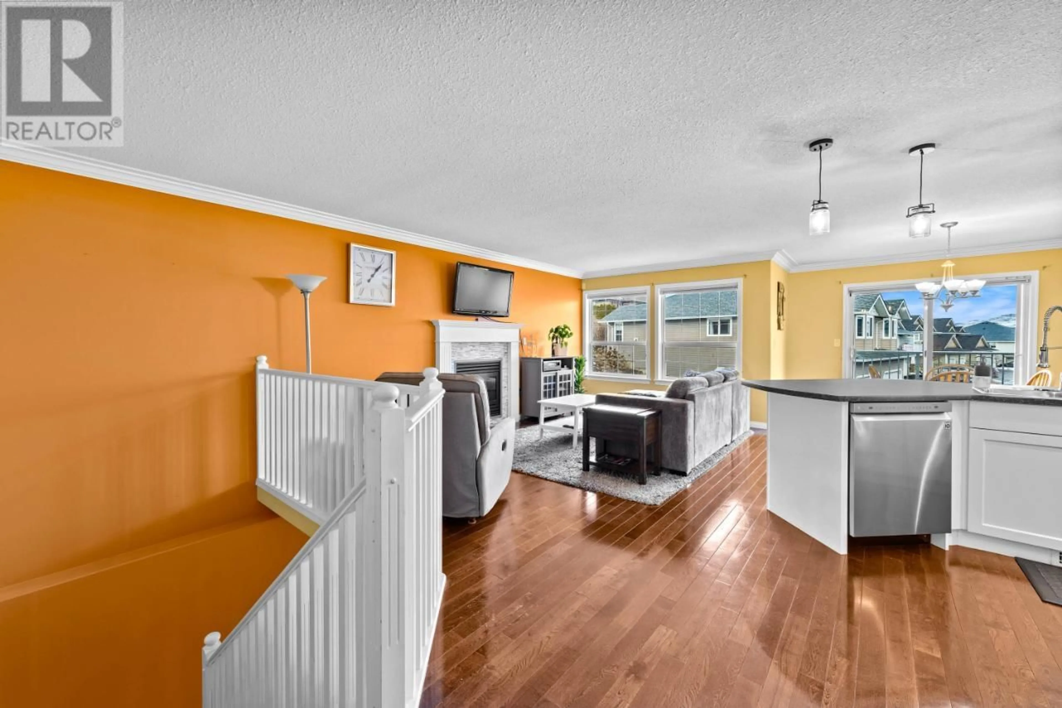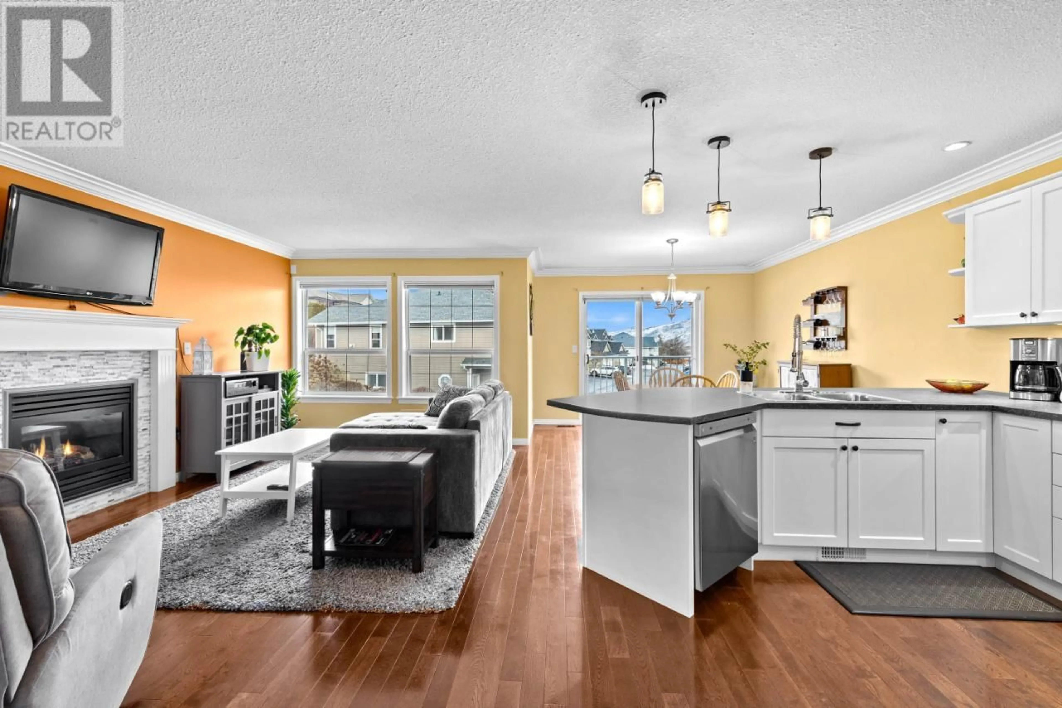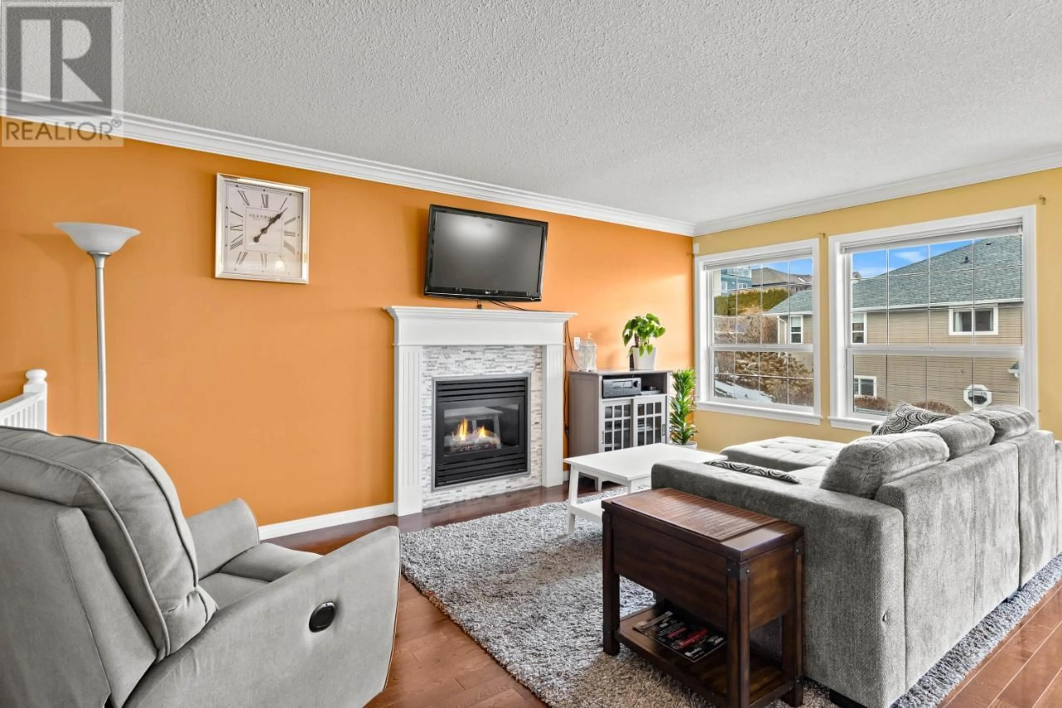20-1945 GRASSLANDS BLVD, Kamloops, British Columbia
Contact us about this property
Highlights
Estimated ValueThis is the price Wahi expects this property to sell for.
The calculation is powered by our Instant Home Value Estimate, which uses current market and property price trends to estimate your home’s value with a 90% accuracy rate.Not available
Price/Sqft$320/sqft
Est. Mortgage$2,362/mo
Maintenance fees$293/mo
Tax Amount ()-
Days On Market336 days
Description
This immaculate corner-unit Townhome, built in 2006, is located in the highly sought after Silver Sage complex of Batchelor Heights - Steps away from the Lac Du Bois Grasslands with amazing hiking & biking trails! The main level is bright and open-concept featuring an expansive kitchen with an eating bar & SS appliances, a large living room with gas f/p, and a dining area providing access to the deck with gas BBQ line. The main floor also offers 2 Bed & 2 full Bath - which includes the main bedroom with walk-in closet, 3pc ensuite, and access to the private back patio! The lower level features a spacious entrance, access to the 1-car garage, large family room with gas f/p, a den/storage room, laundry, utility room, and a 2pc bath with space & rough-ins for a full bath. Recent updates & features include: Wood Floors, Central A/C, Central Vac, HWT(2022), Roof(2022), lighting, and more! Low strata fee of $292 includes Water/Sewer/Garbage/Insurance/Management. Pets & Rentals allowed! (id:39198)
Property Details
Interior
Features
Basement Floor
2pc Bathroom
Den
9 ft x 7 ft ,3 inFamily room
16 ft ,6 in x 12 ft ,6 inFoyer
8 ft x 6 ftCondo Details
Inclusions
Property History
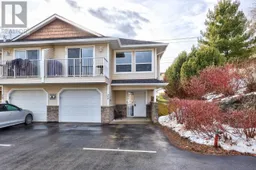 26
26
