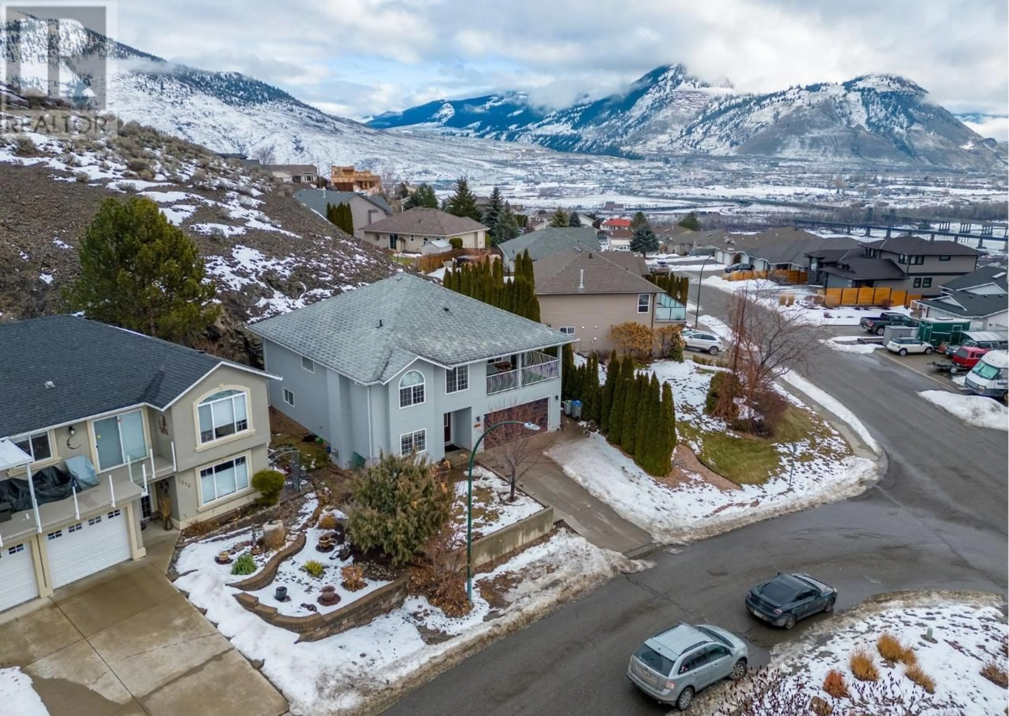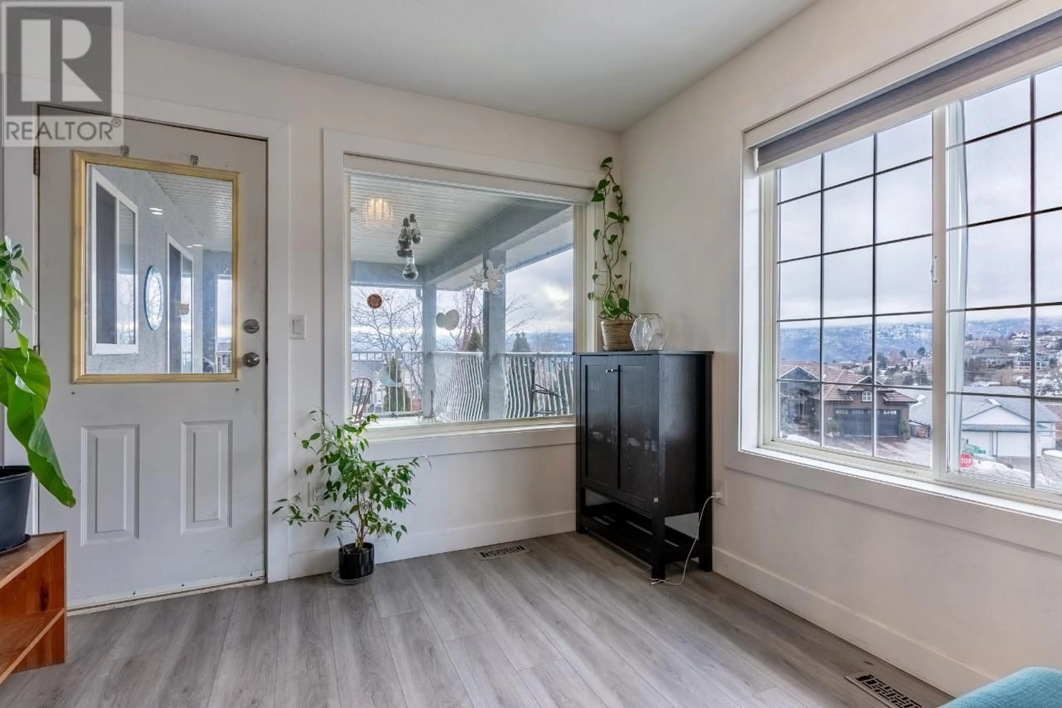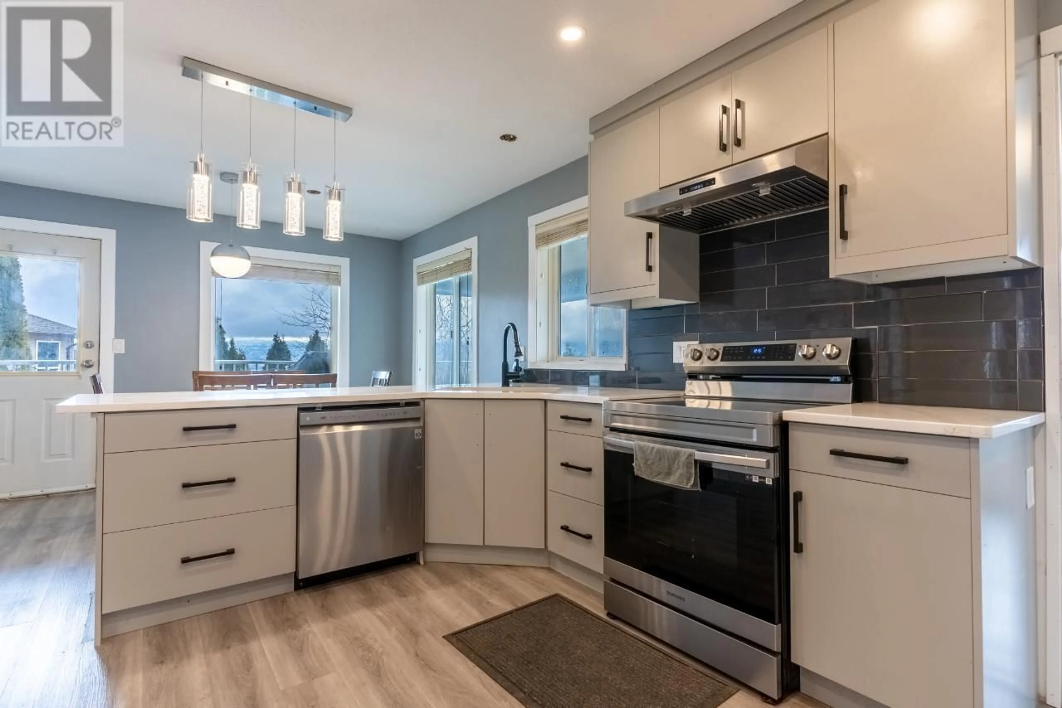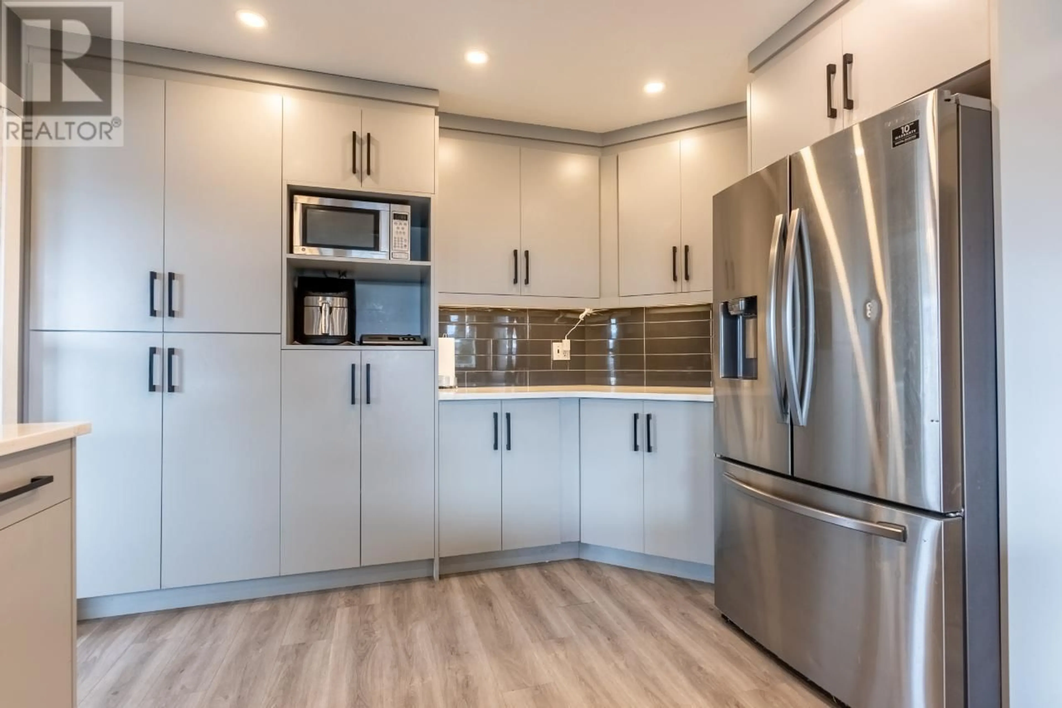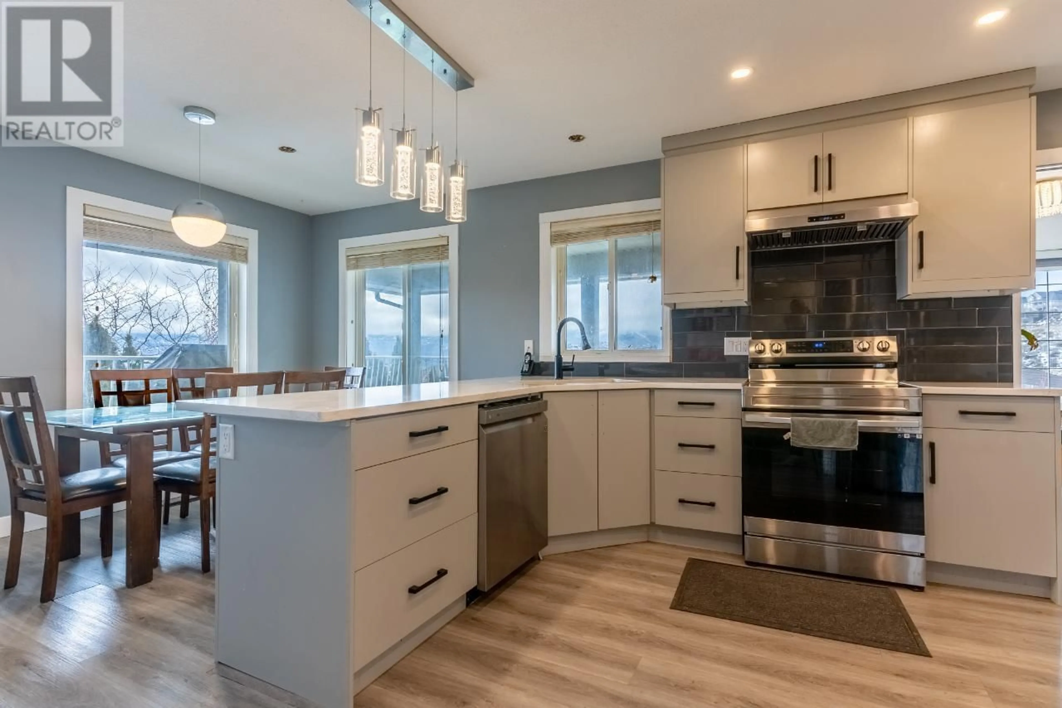1810 NORFOLK CRT, Kamloops, British Columbia
Contact us about this property
Highlights
Estimated ValueThis is the price Wahi expects this property to sell for.
The calculation is powered by our Instant Home Value Estimate, which uses current market and property price trends to estimate your home’s value with a 90% accuracy rate.Not available
Price/Sqft$281/sqft
Est. Mortgage$3,111/mo
Tax Amount ()-
Days On Market299 days
Description
Nestled in the picturesque Batchelor Heights, 1810 Norfolk boasts a captivating residence featuring 6 bedrooms and 3 baths within its expansive 2574 sqft layout. The property includes a desirable 2-bedroom suite, a lucrative rental opportunity at $2200 per month. The top floor is owner-occupied, ensuring a secure and personalized living experience. The basement stands out with its enhanced insulation, featuring blown-in insulation and double drywall for exceptional soundproofing. Revel in the breathtaking panoramic views of the city, river, and valley that grace this property. Over the years, the home has received thoughtful and tasteful updates, ensuring a modern and comfortable living environment. This property harmoniously combines practicality and aesthetic appeal, making it a dream home for those seeking a blend of functionality and style. Don't miss the chance to call 1810 Norfolk your home, where comfort meets sophistication in the heart of Batchelor Heights. (id:39198)
Property Details
Interior
Features
Basement Floor
4pc Bathroom
Kitchen
9 ft x 10 ftBedroom
15 ft x 10 ft ,6 inBedroom
11 ft ,3 in x 12 ftExterior
Parking
Garage spaces 2
Garage type Garage
Other parking spaces 0
Total parking spaces 2

