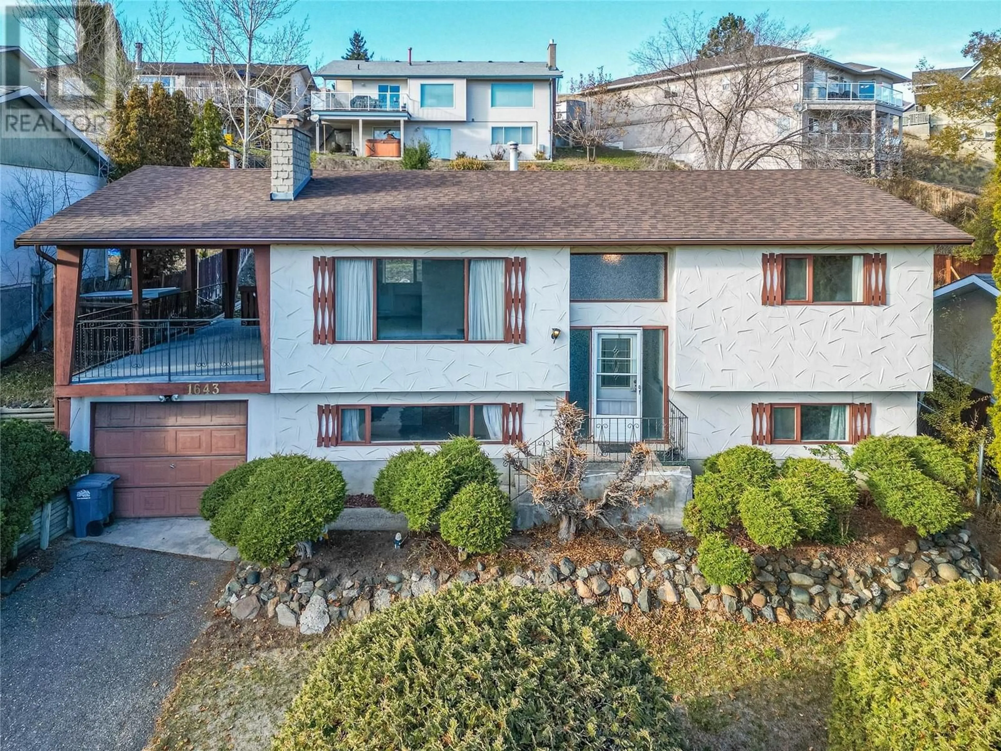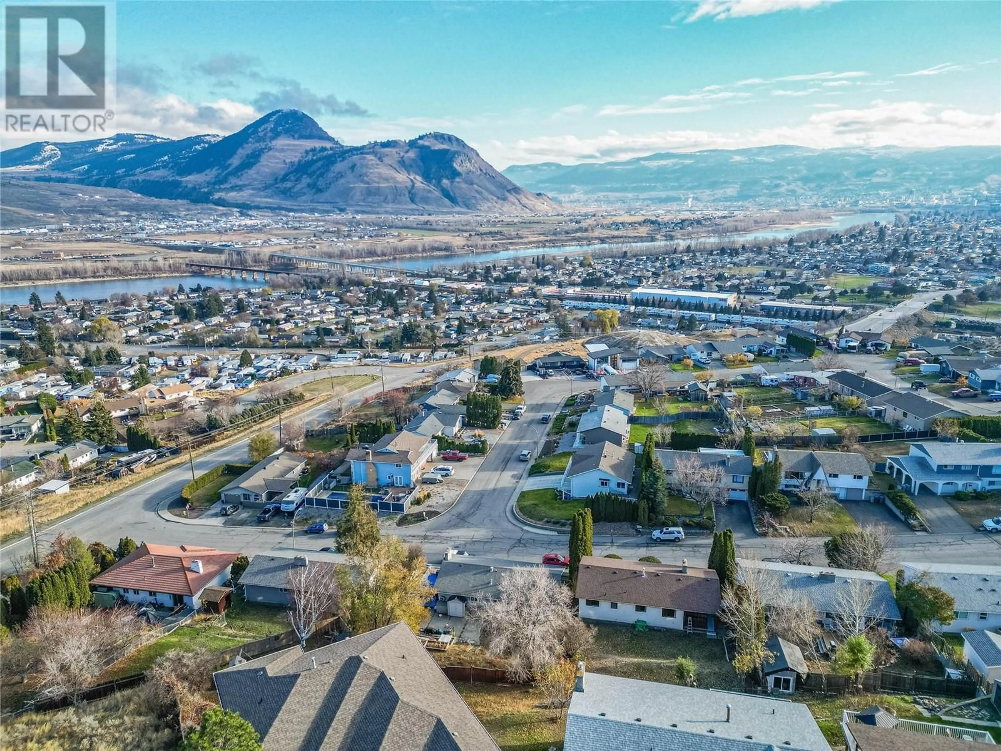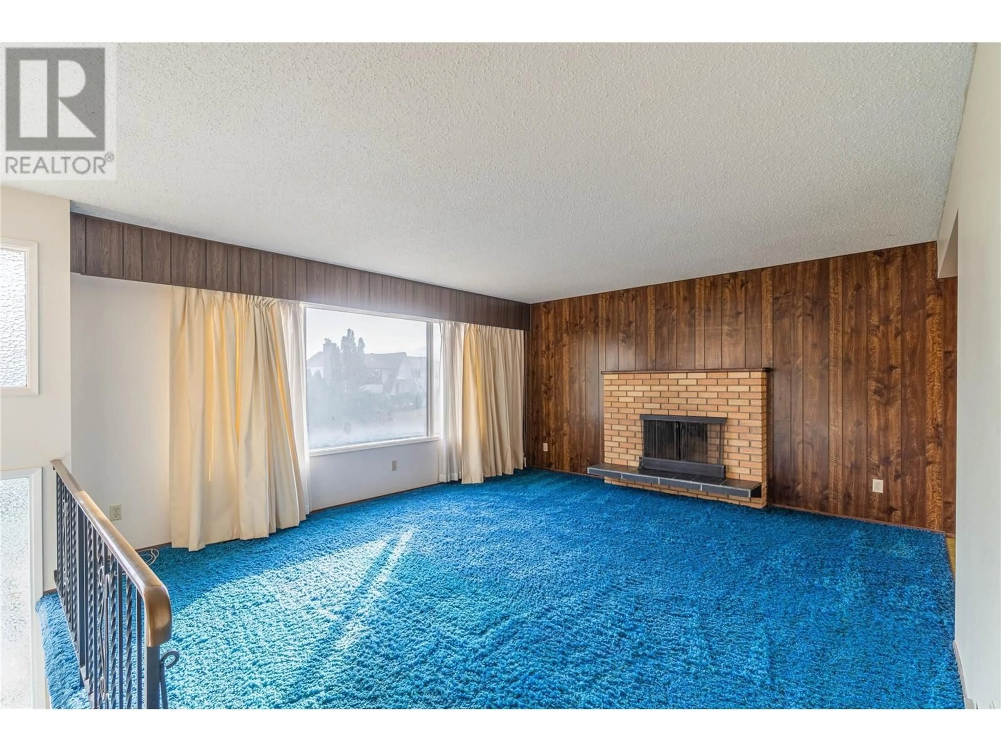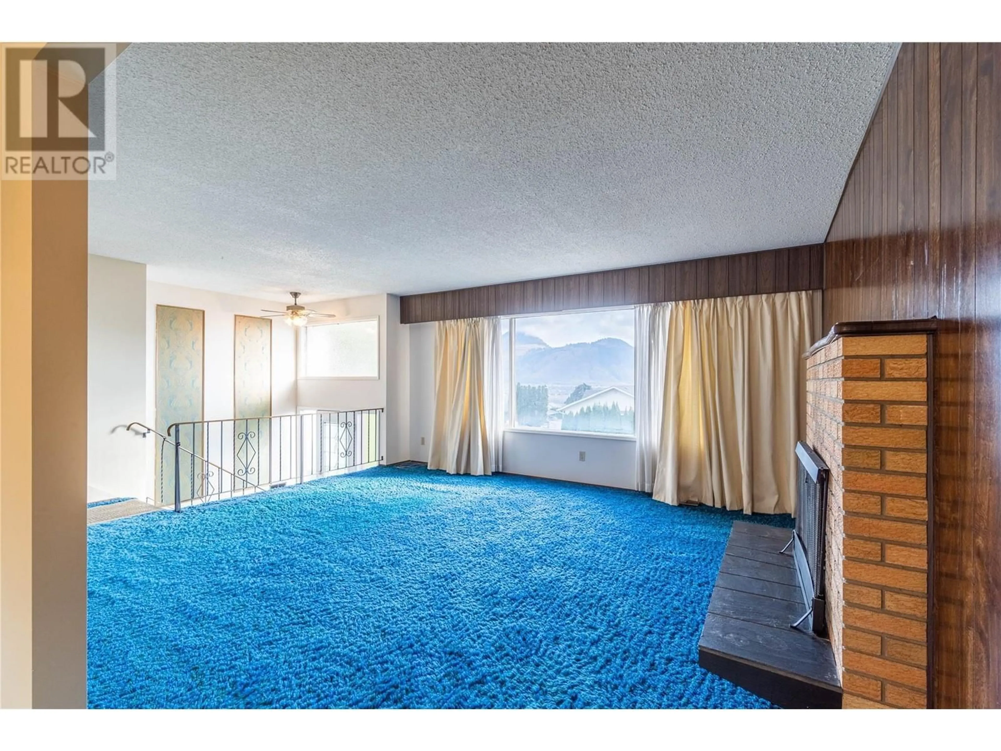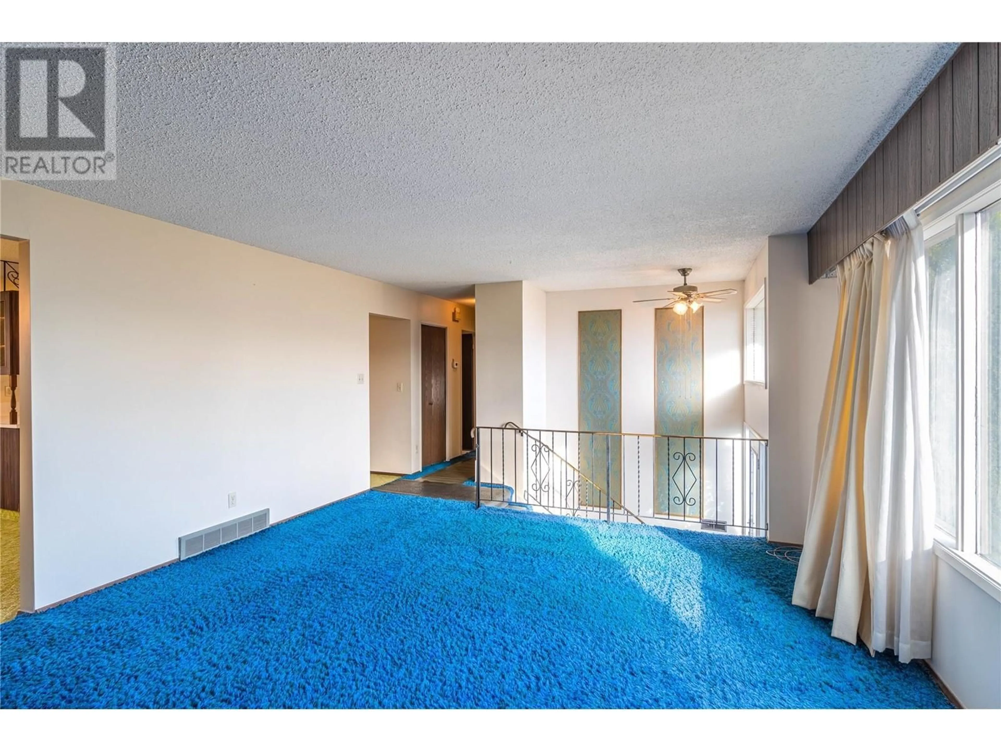1643 Hillcrest Avenue, Kamloops, British Columbia V2B7P8
Contact us about this property
Highlights
Estimated ValueThis is the price Wahi expects this property to sell for.
The calculation is powered by our Instant Home Value Estimate, which uses current market and property price trends to estimate your home’s value with a 90% accuracy rate.Not available
Price/Sqft$271/sqft
Est. Mortgage$2,276/mo
Tax Amount ()-
Days On Market9 days
Description
Welcome to 1643 Hillcrest Avenue, this beloved family home is situated in a quiet and very desirable family-oriented neighbourhood of Batchelor Heights. This solidly built 4 bedroom, 2 bathroom cathedral style entry home is awaiting for your design and renovation ideas. The main level features a bright and open floor plan with panoramic city and river views, the wraparound kitchen adjoins to the large dining area that provides direct access to the oversized 11’x28’ private covered sundeck offering beautiful mountain views and a great space to entertain family and friends. From the deck, there is access to the fully fenced backyard which offers plenty of space for enjoyment and gardening. The main level also offers 2 nice sized bedrooms and a 4 piece bathroom. The lower floor features an oversized family/rec room with 2 nice-sized bedrooms, 4 piece bathroom, laundry room with extra built-in storage space. There is an oversized 11' x 25' single-car garage. The driveway is slopped, but there is ample parking space in front of the home. You can't beat this location, close proximity to shopping, transit, schools & endless amenities. This home truly has so much to offer and is waiting for its new owners! Estate Sale, probate has been granted so quick possession is possible! (id:39198)
Property Details
Interior
Features
Basement Floor
Games room
12'2'' x 6'4pc Bathroom
Utility room
19'10'' x 11'9''Bedroom
9'1'' x 11'8''Exterior
Features
Parking
Garage spaces 1
Garage type Attached Garage
Other parking spaces 0
Total parking spaces 1

