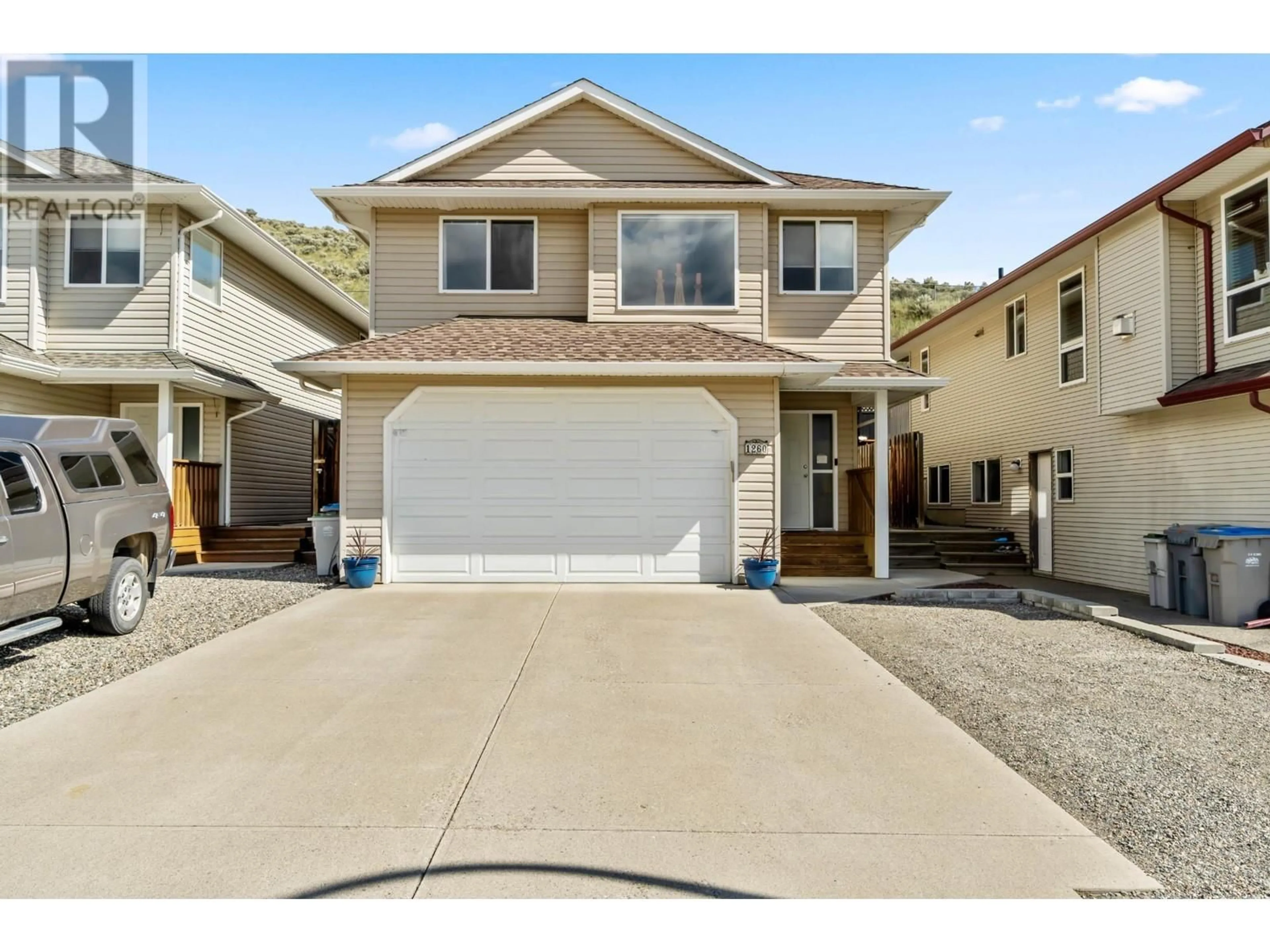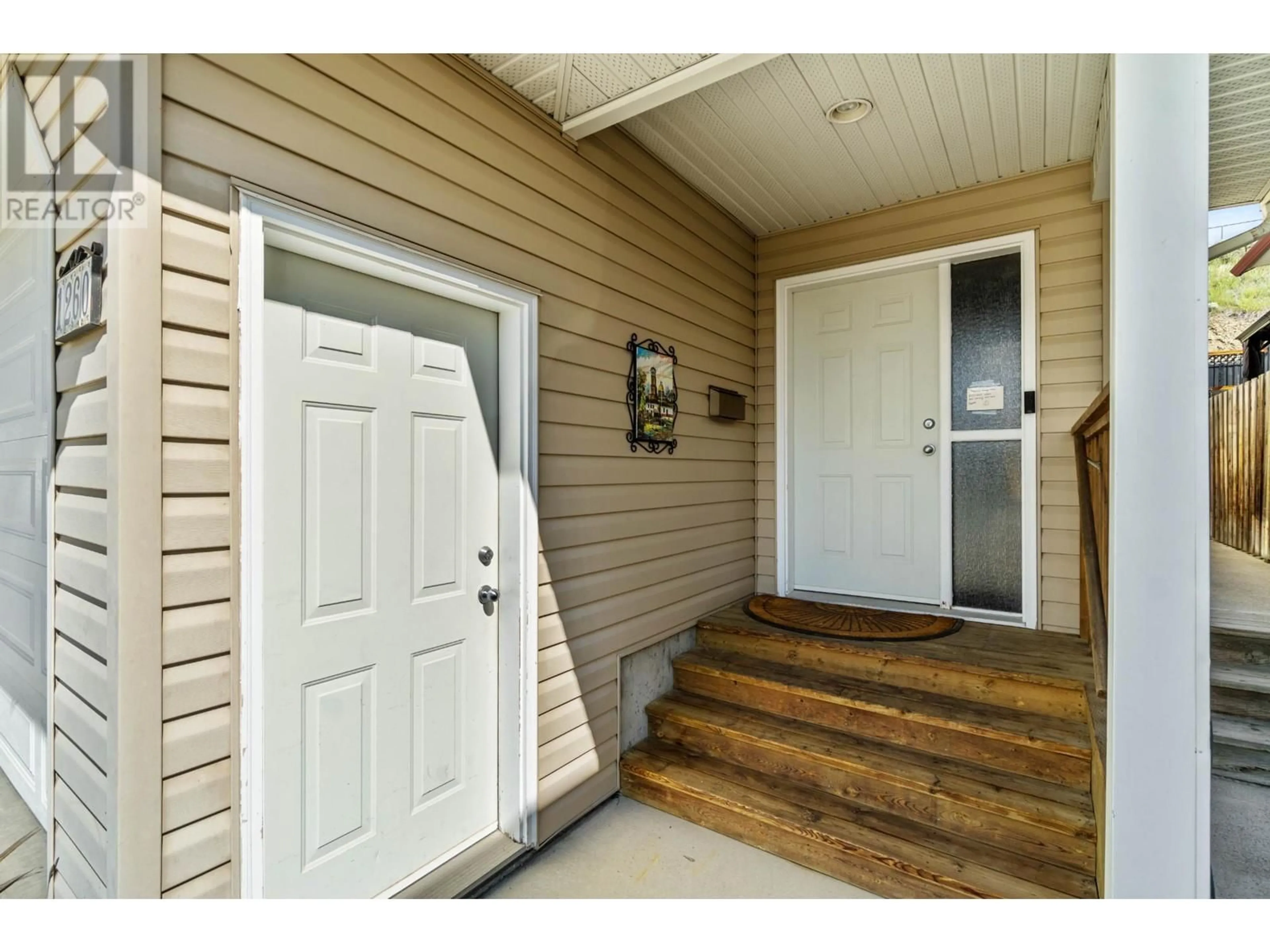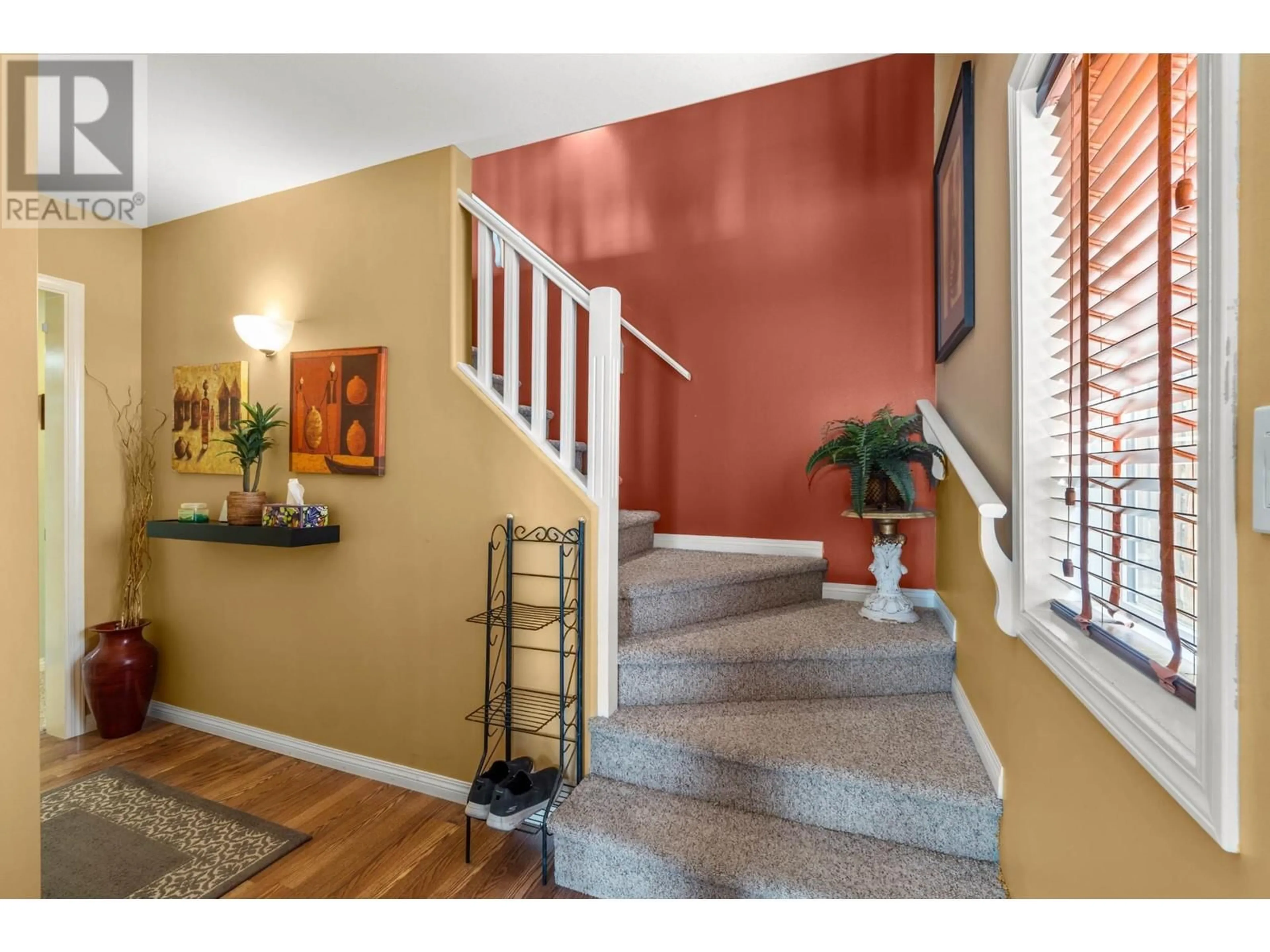1260 RAVEN DRIVE, Kamloops, British Columbia
Contact us about this property
Highlights
Estimated ValueThis is the price Wahi expects this property to sell for.
The calculation is powered by our Instant Home Value Estimate, which uses current market and property price trends to estimate your home’s value with a 90% accuracy rate.Not available
Price/Sqft$337/sqft
Est. Mortgage$3,306/mth
Tax Amount ()-
Days On Market33 days
Description
Take a Look at this! 3 bedroom family home with a 2 bedroom suite complete with tiered decks to maximize the outdoor space. The main floor offers views of the city lights from the spacious and bright living room with the large window having motorized blinds. This home boasts a large kitchen with an eating bar that is open to your dining room & sliding doors that lead to the first of 3 beautifully finished deck area's - perfect access for BBQ's (with natural gas hook up) and outdoor dining. Also on this floor are the master suite with Walk-in closet & 4 pce. ensuite, 2 additional bedrooms & a 4 pc family bathroom. Downstairs just off the main entrance hall is a laundry/utility room that can be for the sole use of the main floor, or shared with the suite, the choice is yours. The downstairs suite has it's own entrance off the side of the house, a living/dining room with an electric fireplace, a nicely laid out kitchen, 2 bedrooms and a 3 piece bath. This well maintained home is equipped with: central vac; NEW HIGH EFFECIENCY FURNACE/AC HEAT PUMP: lots of updated LED lighting, electric f/p down; 2 car heated garage with two parking spaces in the driveway & a gravel pad for one more vehicle. The back yard has been designed with functionality and style in mind. The deck area off the dining room features seating areas & a covered BBQ area, a stairway leads to the 2nd deck with a gazebo, greenery & plenty of space for entertaining. The 3rd deck is situated near the top of the lot, with a bar sized gazebo and located in the perfect spot to watch the sunset and the city lights in the evenings. There is privacy in behind as this lot backs onto park land. Take advantage of this great opportunity to make your home in a popular neighborhood. All measurements are approximate. (id:39198)
Property Details
Interior
Features
Basement Floor
3pc Bathroom
Living room
16 ft x 13 ft ,10 inKitchen
8 ft ,6 in x 7 ft ,11 inBedroom
8 ft ,2 in x 10 ft ,1 inProperty History
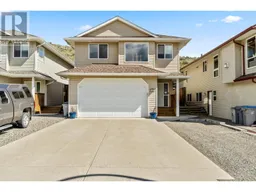 40
40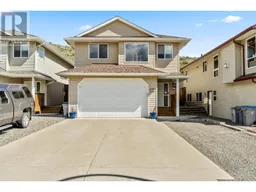 40
40
