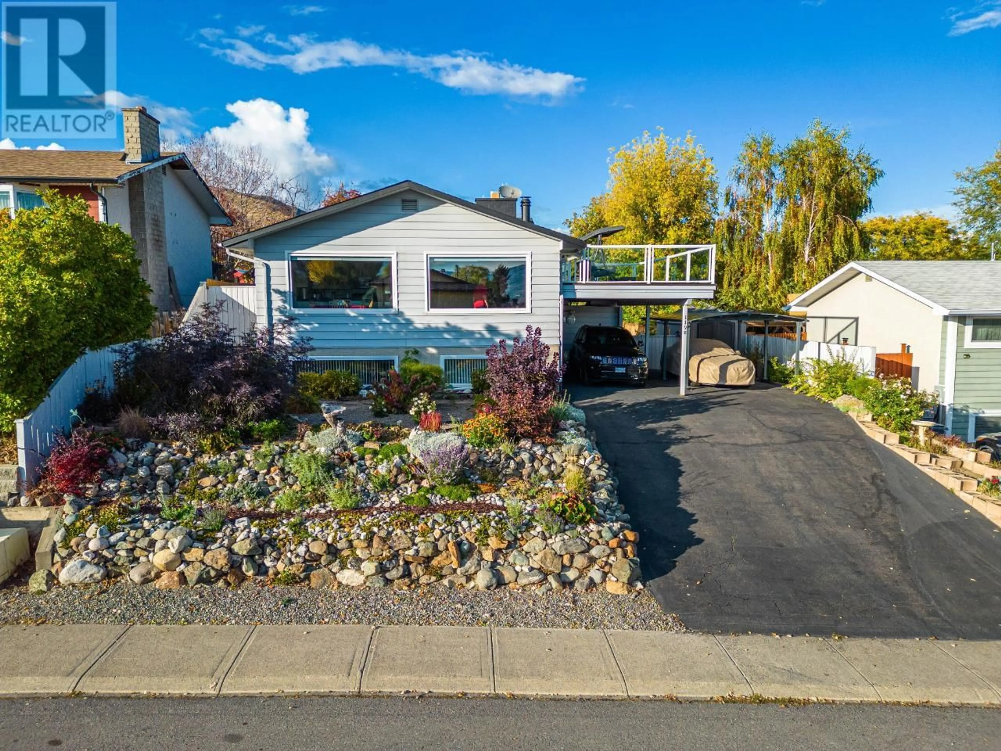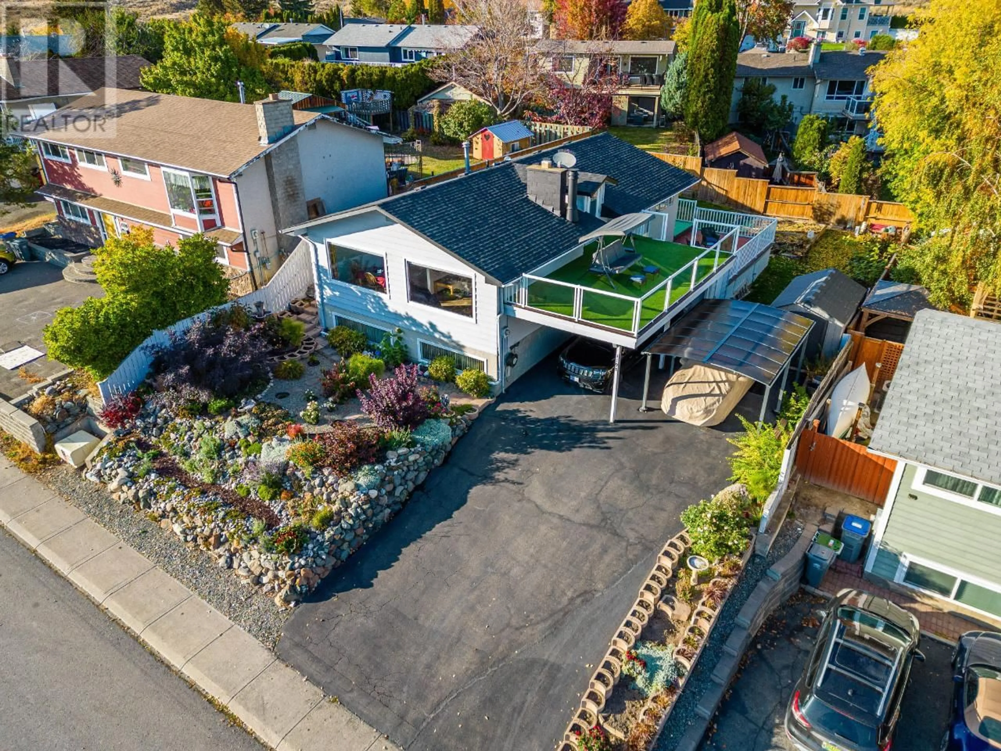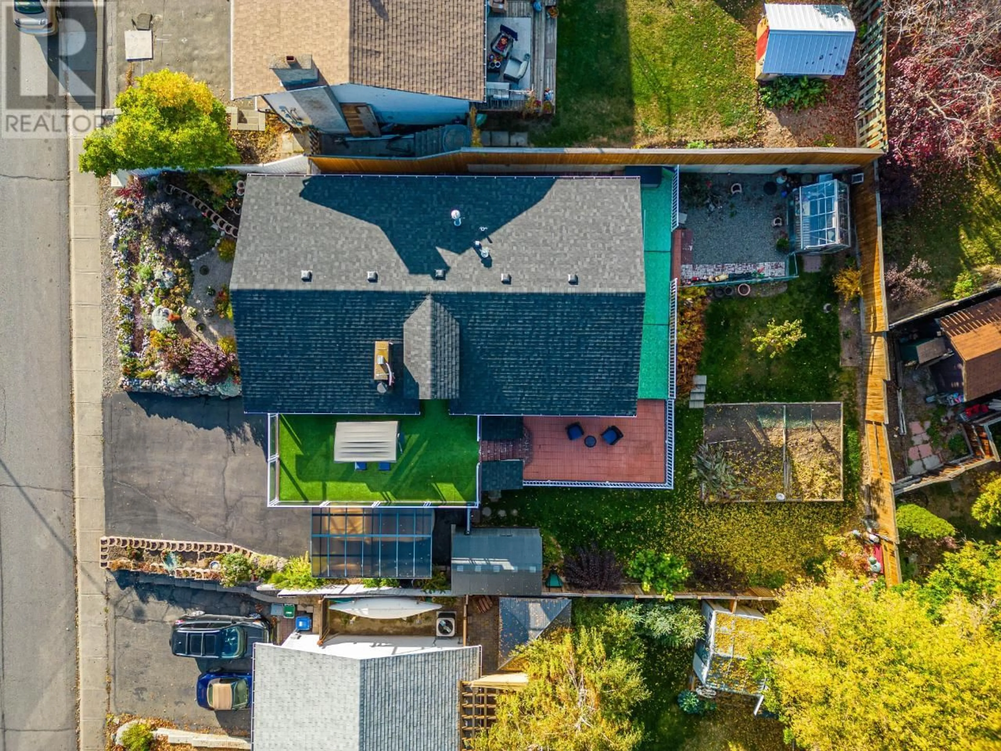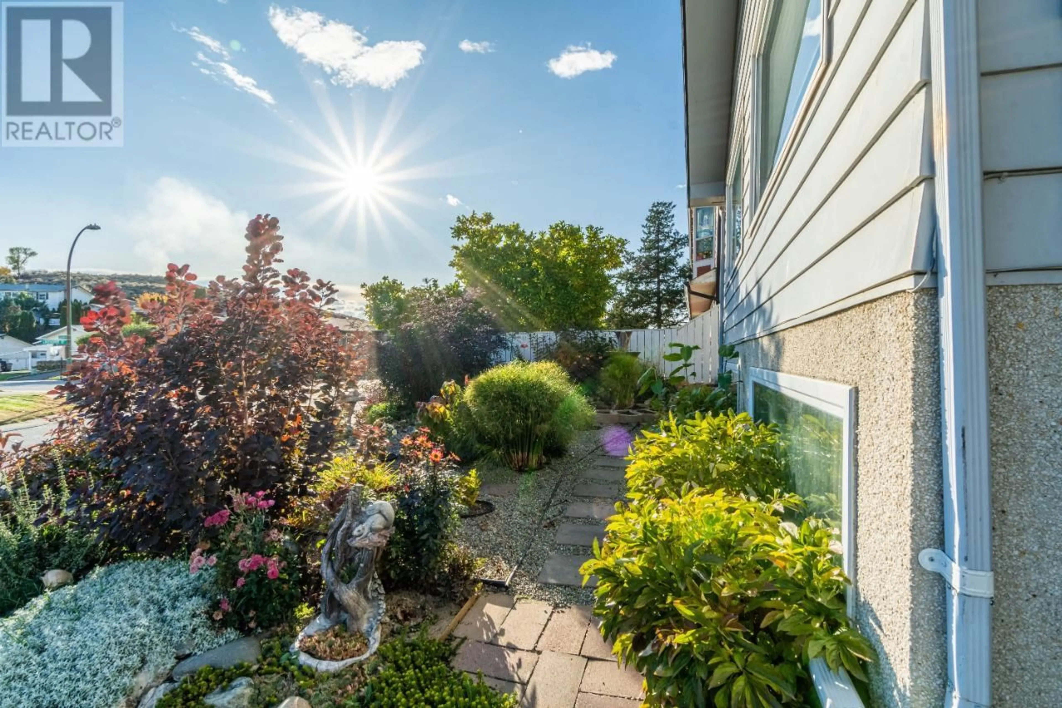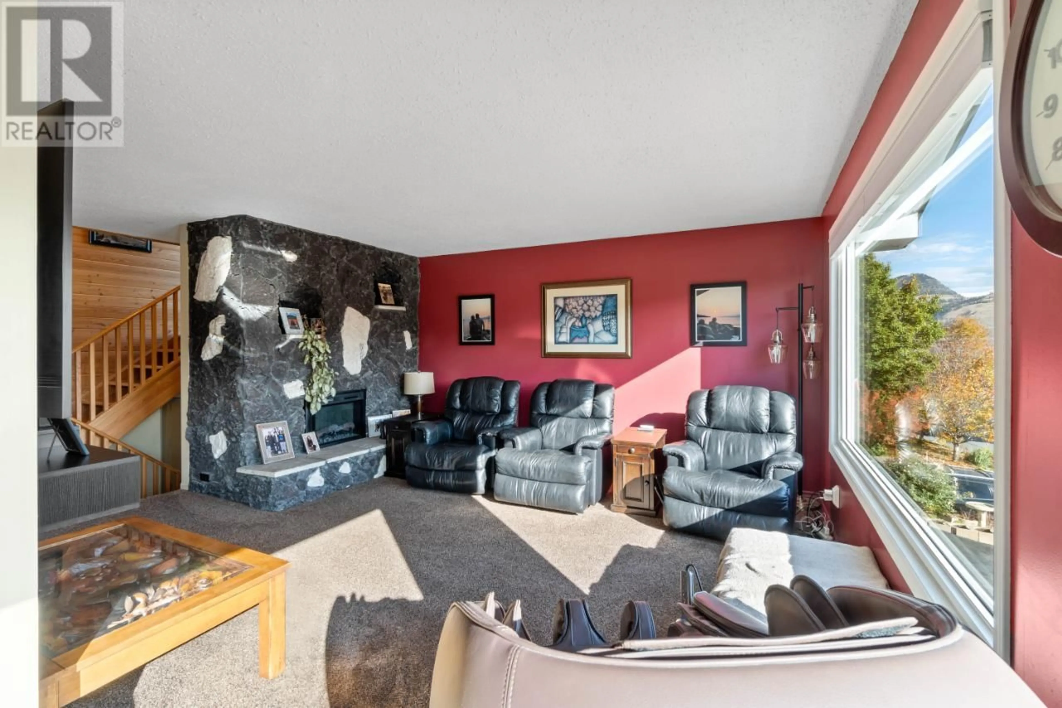1198 LINTHORPE ROAD, Kamloops, British Columbia V2B7S6
Contact us about this property
Highlights
Estimated ValueThis is the price Wahi expects this property to sell for.
The calculation is powered by our Instant Home Value Estimate, which uses current market and property price trends to estimate your home’s value with a 90% accuracy rate.Not available
Price/Sqft$295/sqft
Est. Mortgage$2,985/mo
Tax Amount ()-
Days On Market1 year
Description
Welcome to 1198 Linthorpe Road. This 2-level-split gem has 5bedrooms and 3baths with a fenced yard, wrap-around sun deck and rooftop patio, and two carports. The basement level features a spacious rec room with rock detailing and wood fireplace (never used by sellers), full 4pc bath, two bedrooms (one currently used as workshop) and extra storage room. The main level boasts a sun-filled living and dining room with views of Mt Peter and Mt Paul, electric fireplace for those cozier evenings, and a bright kitchen with granite countertops and custom-made matching pulls, plus access to the outdoor areas via fir staircase. Finishing off the main are 2 large bedrooms, a 3pc bath with steam shower, and the primary suite with 3pc including its own backyard access. The outdoor space comes fully fenced and has wide gardening beds, and the wrap-around deck and rooftop patio is fit for entertaining and catching those Kamloops sunsets. This home has received the love and attention it deserves with many updates throughout the years. Book your private viewing today. All meas are approx, buyer to confirm if important. (id:39198)
Property Details
Interior
Features
Basement Floor
4pc Bathroom
Bedroom
15 ft ,4 in x 16 ft ,4 inBedroom
12 ft ,5 in x 10 ft ,4 inRecreational, Games room
18 ft ,5 in x 24 ft
