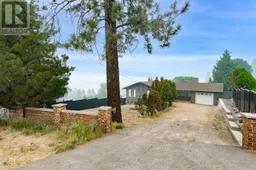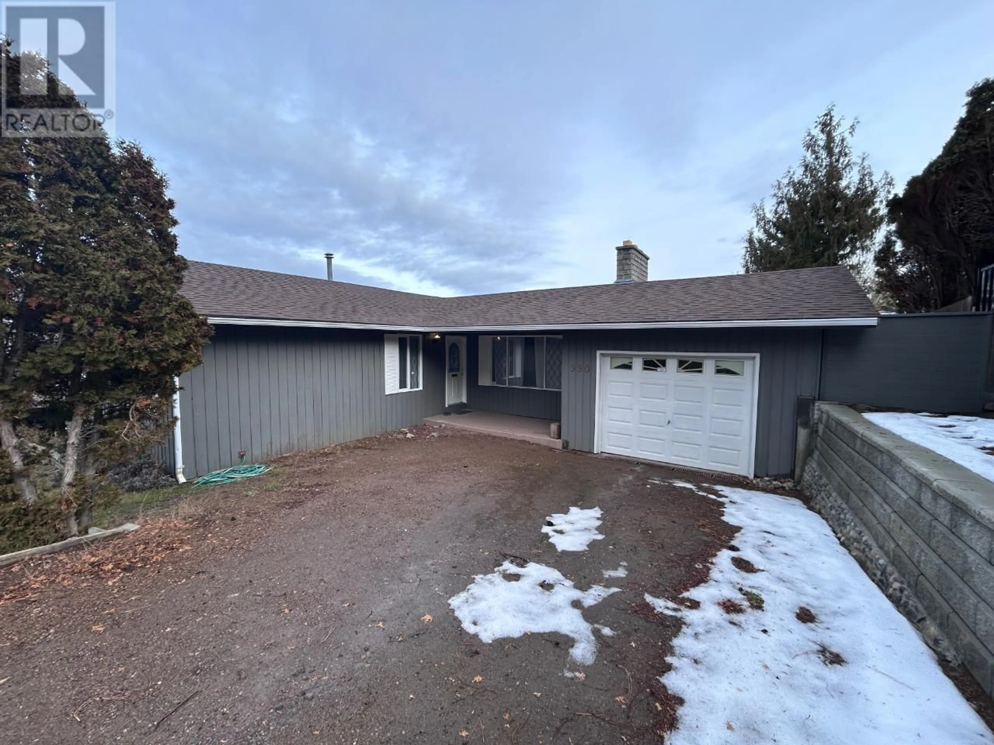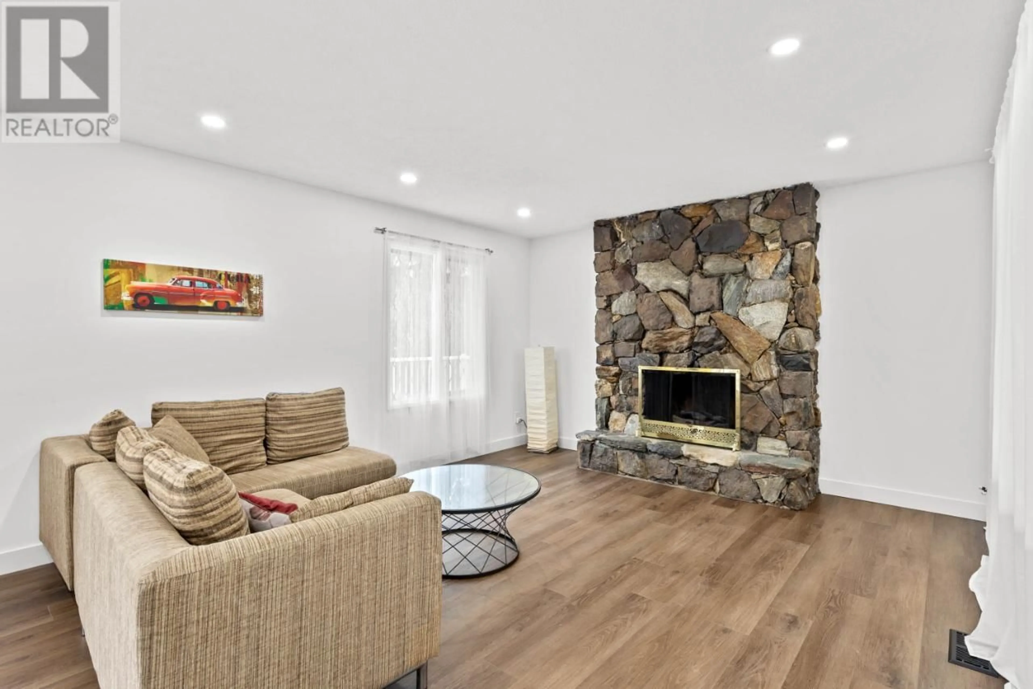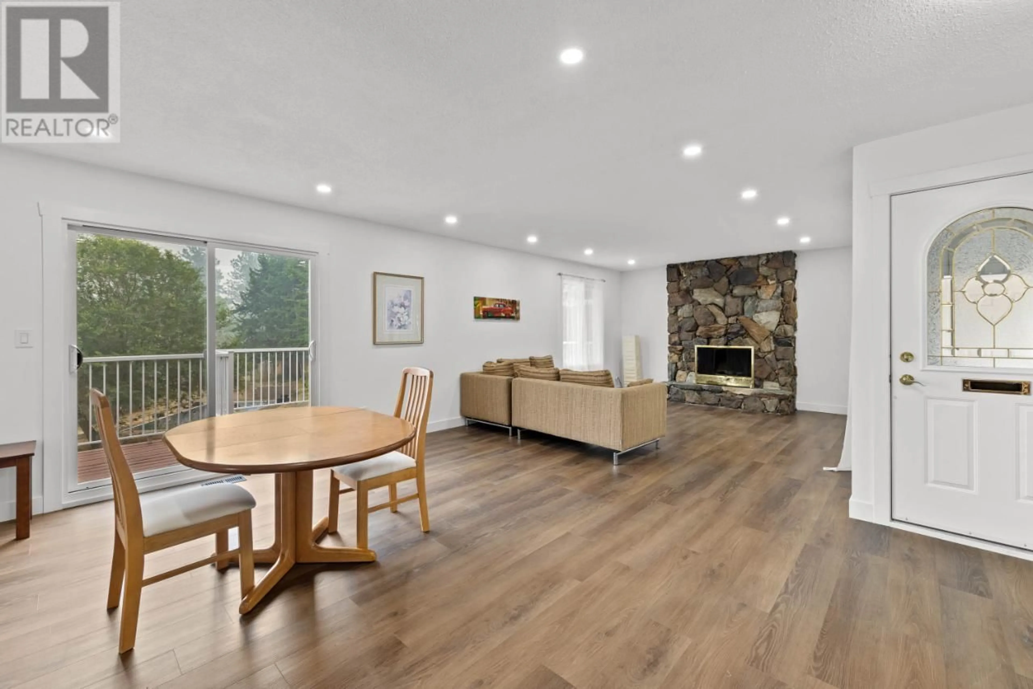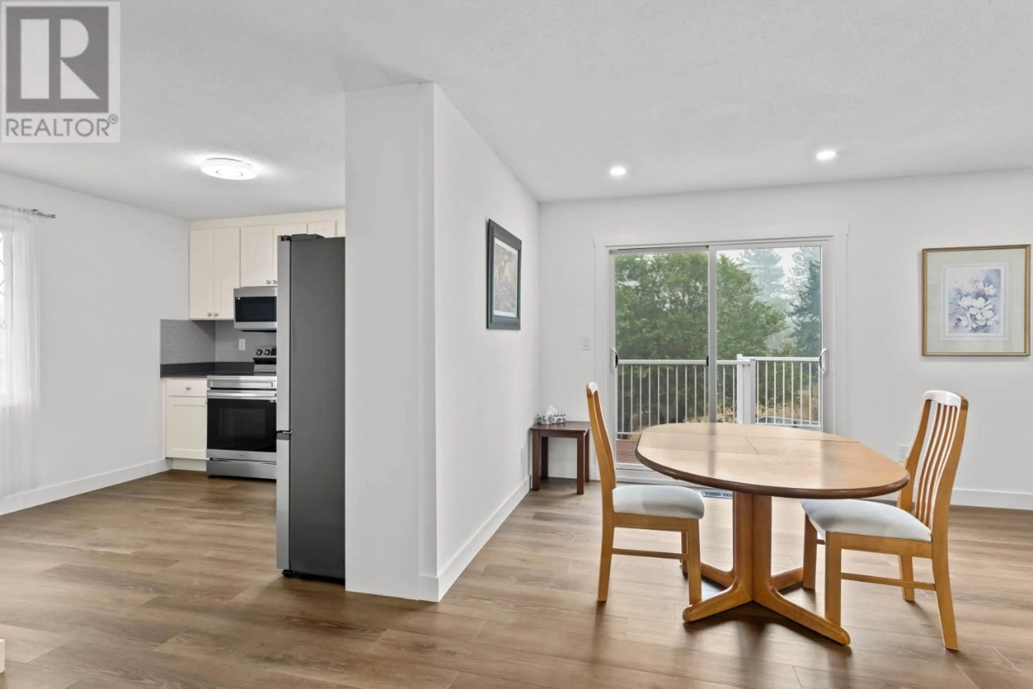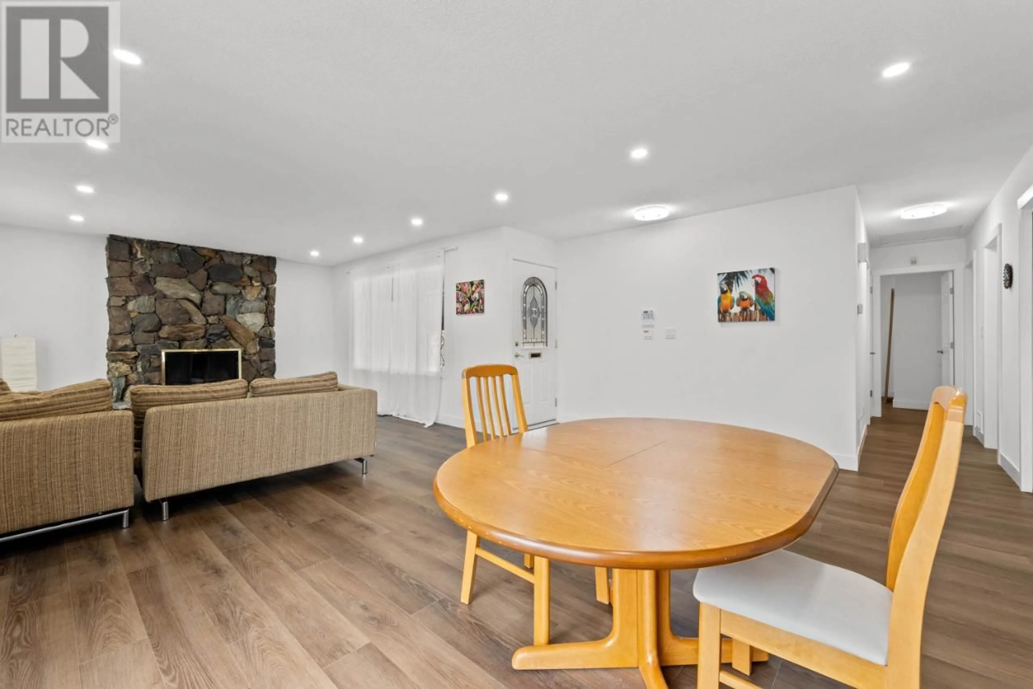990 TODD ROAD, Kamloops, British Columbia V2C5B2
Contact us about this property
Highlights
Estimated ValueThis is the price Wahi expects this property to sell for.
The calculation is powered by our Instant Home Value Estimate, which uses current market and property price trends to estimate your home’s value with a 90% accuracy rate.Not available
Price/Sqft$294/sqft
Est. Mortgage$3,006/mo
Tax Amount ()-
Days On Market344 days
Description
This level entry rancher situated on a .39 acre property has been completely refreshed with new flooring, baseboards, paint, doors and hardware, electrical and light fixtures, new bathrooms and kitchen. 200 amp service, 2020 roof, 2014 HW Tank, Furnace 2011. The main entry is bright, opening to a spacious living and dining room with access to a great sun deck with views of the spacious rear yard. The main floor offers 3 bedrooms, a 4 pc bath and a 2 pc ensuite. The lower floor has a massive L-shaped rec room, 4th bedroom, 4 pc bath and spacious laundry/storage room. This home is in very nice shape and offers great space for family and friends. Single car garage with extra parking in front. An old pool and equipment still exists in rear yard but has not been used in many years and will require inspection and repairs. (id:39198)
Property Details
Interior
Features
Basement Floor
Recreational, Games room
24 ft x 13 ft4pc Bathroom
Bedroom
10 ft x 10 ftLaundry room
18 ft x 5 ftProperty History
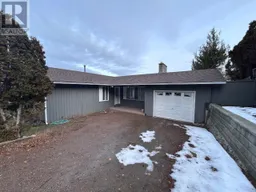 28
28