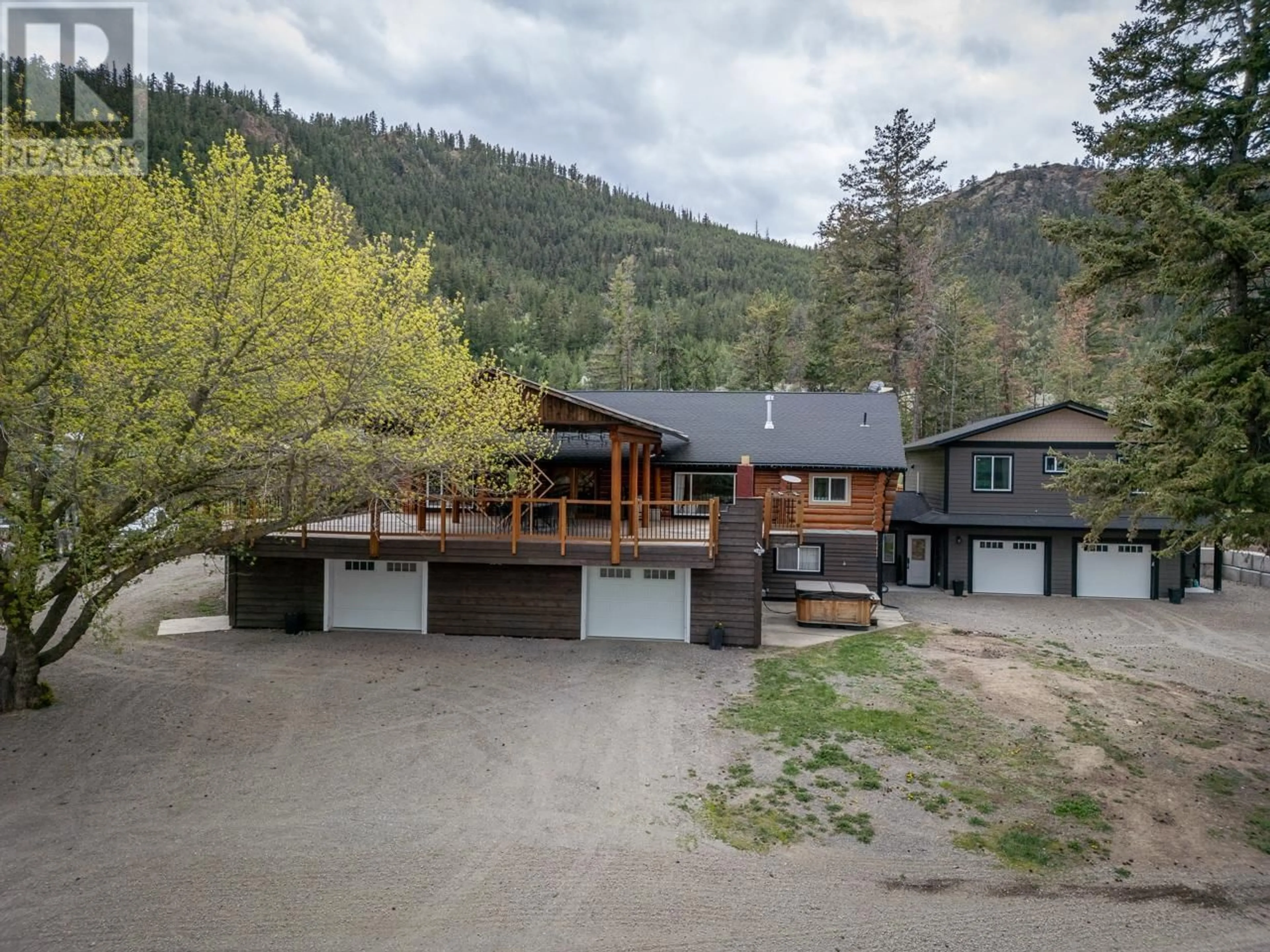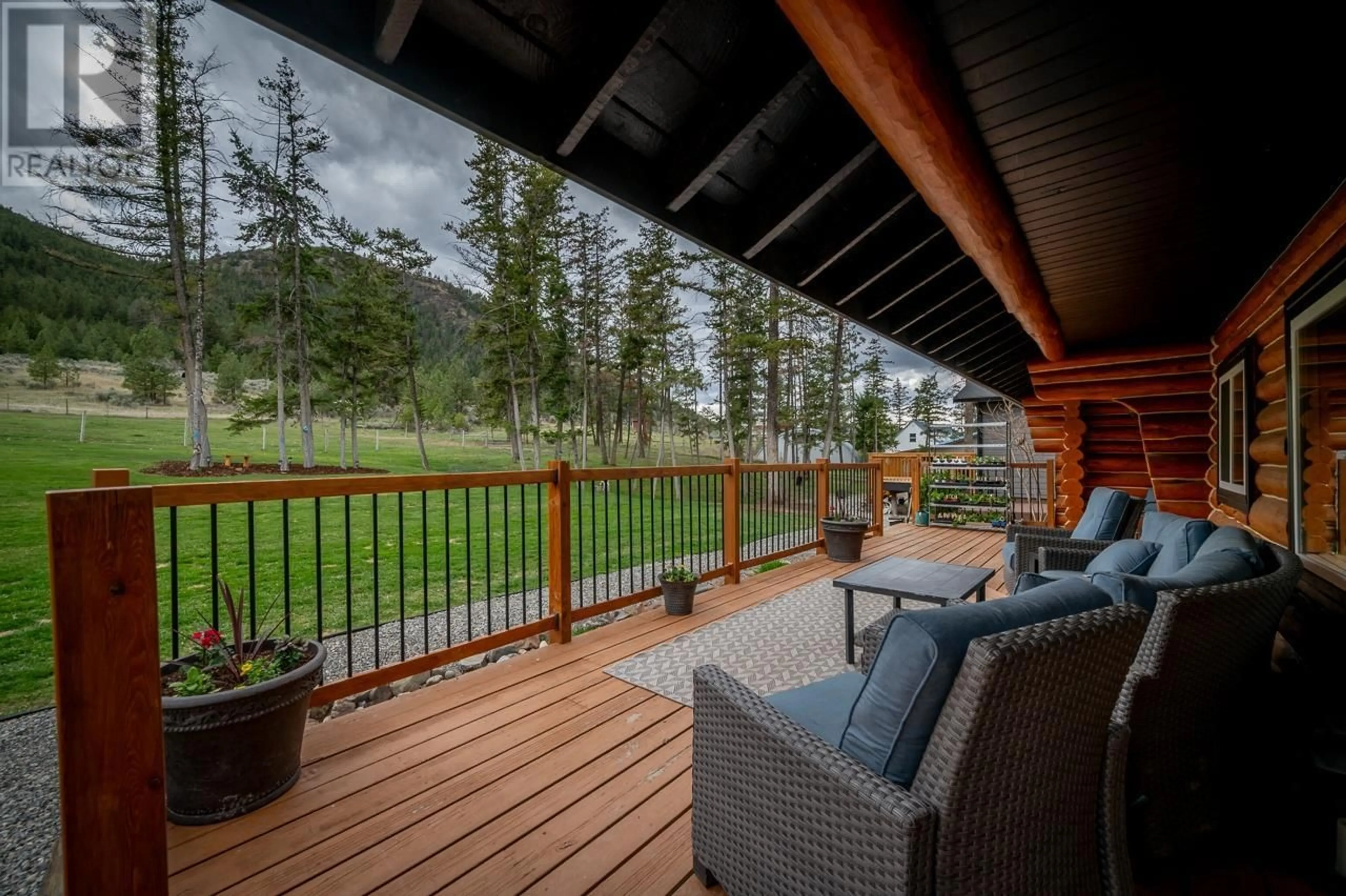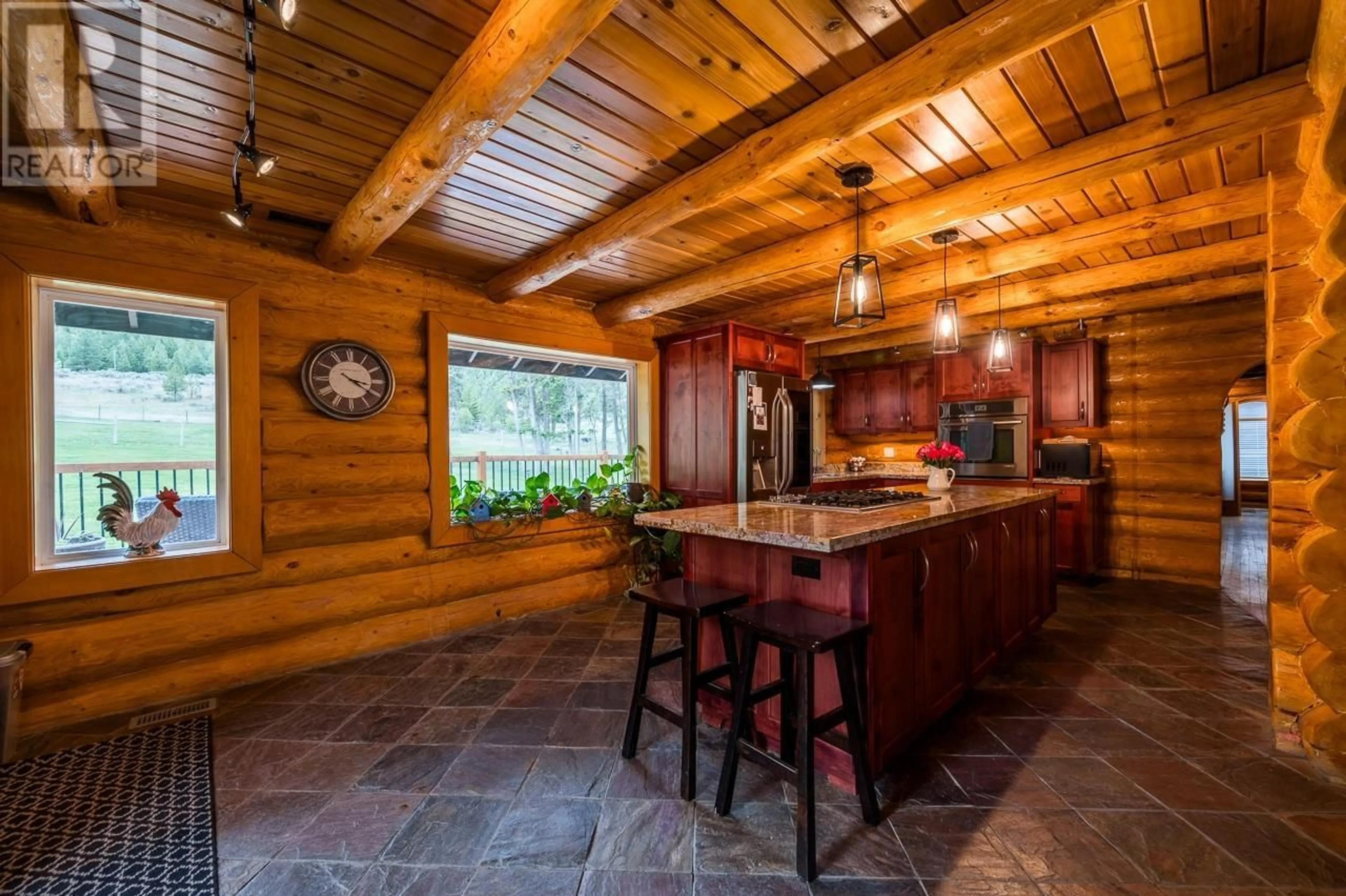9130 BARNHARTVALE ROAD, Kamloops, British Columbia V2C6W4
Contact us about this property
Highlights
Estimated ValueThis is the price Wahi expects this property to sell for.
The calculation is powered by our Instant Home Value Estimate, which uses current market and property price trends to estimate your home’s value with a 90% accuracy rate.Not available
Price/Sqft$245/sqft
Est. Mortgage$6,871/mth
Tax Amount ()-
Days On Market89 days
Description
Expansive log home nestled on 3.8 acres backing onto crown land with a carriage house. Situated 15 minutes from downtown, this home has had extensive renovations and is perfect for a multi generational home or growing family. The main house offers 5500 finished sq ft complete with bedrooms on every floor, a master bedroom style loft and a private master retreat in the lower level. 2 bedrooms & 2 baths on the main floor. Basement finishing completed in last 3 years with a master bedroom retreat in mind and has under slab radiant heating. Large rec room space and storage. Entertain on the expansive 50-ft deck. The 1000 sq ft 2 bedroom carriage house constructed in 2023 sits above a 2 car garage. Outbuildings, perimeter fencing, gates, and cattle guards complete the property. The house has had exterior logs stained, sealed & professionally re-chinked, windows, furnace, 200 amp electrical, AC, HW tank, Arctic Spa Hot Tub, 9 year old roof plus a connected 3 car garage. (id:39198)
Property Details
Interior
Features
Above Floor
3pc Bathroom
Primary Bedroom
14 ft ,4 in x 16 ft ,6 inOffice
8 ft x 8 ftOther
8 ft x 23 ft ,5 inProperty History
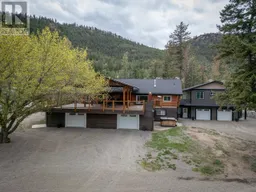 67
67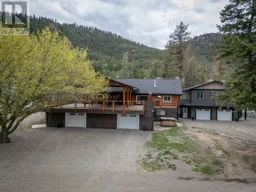 67
67
