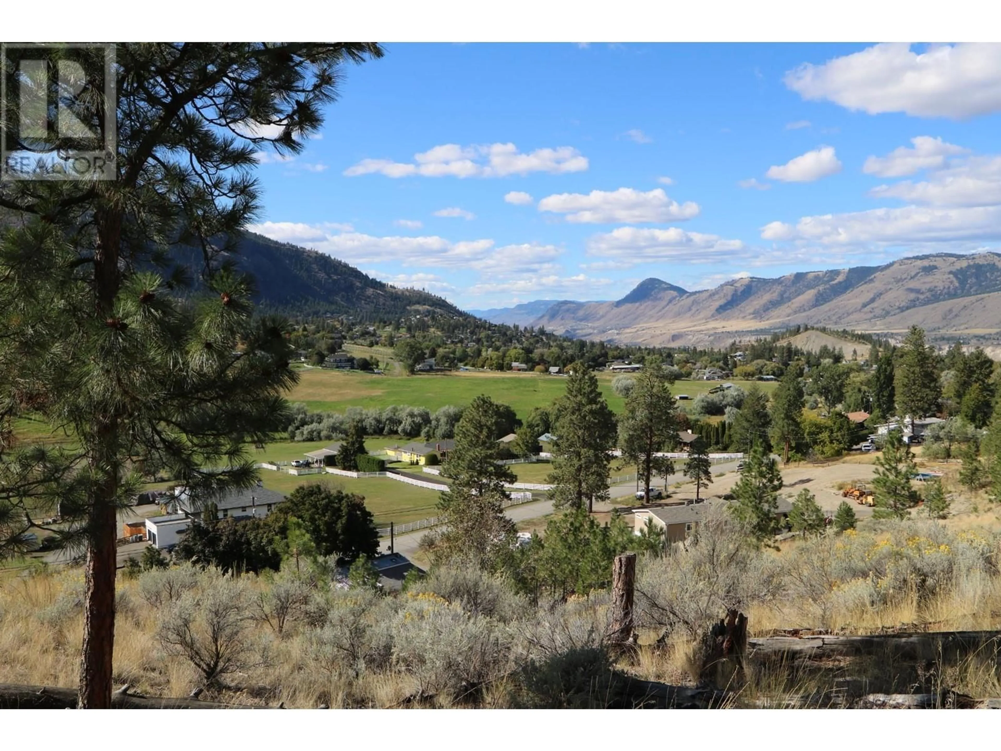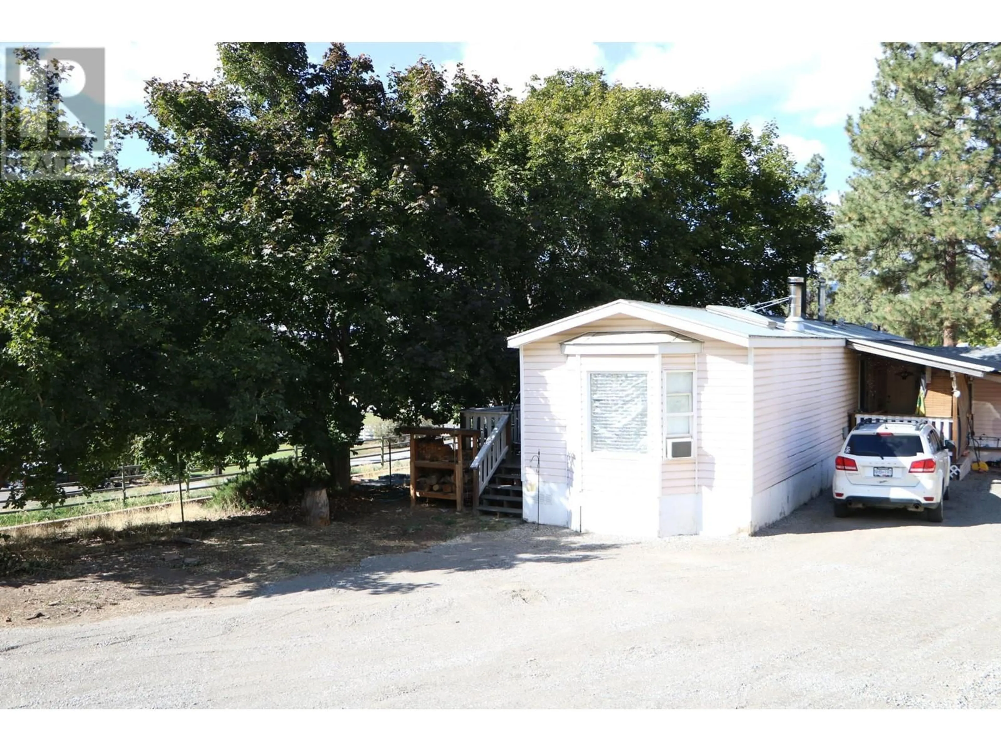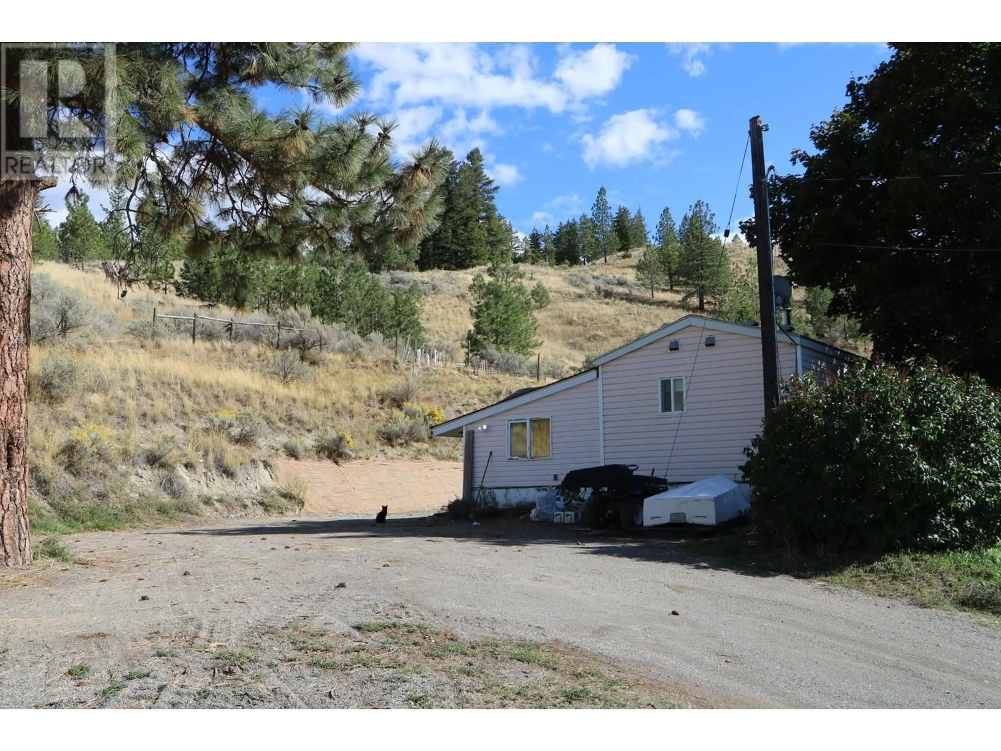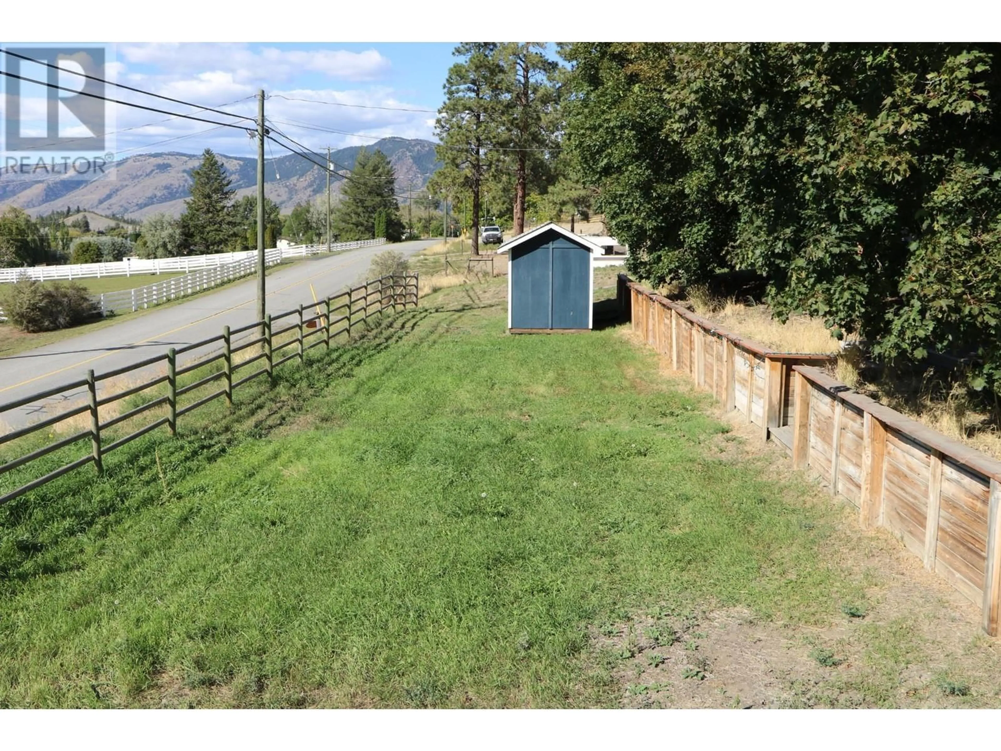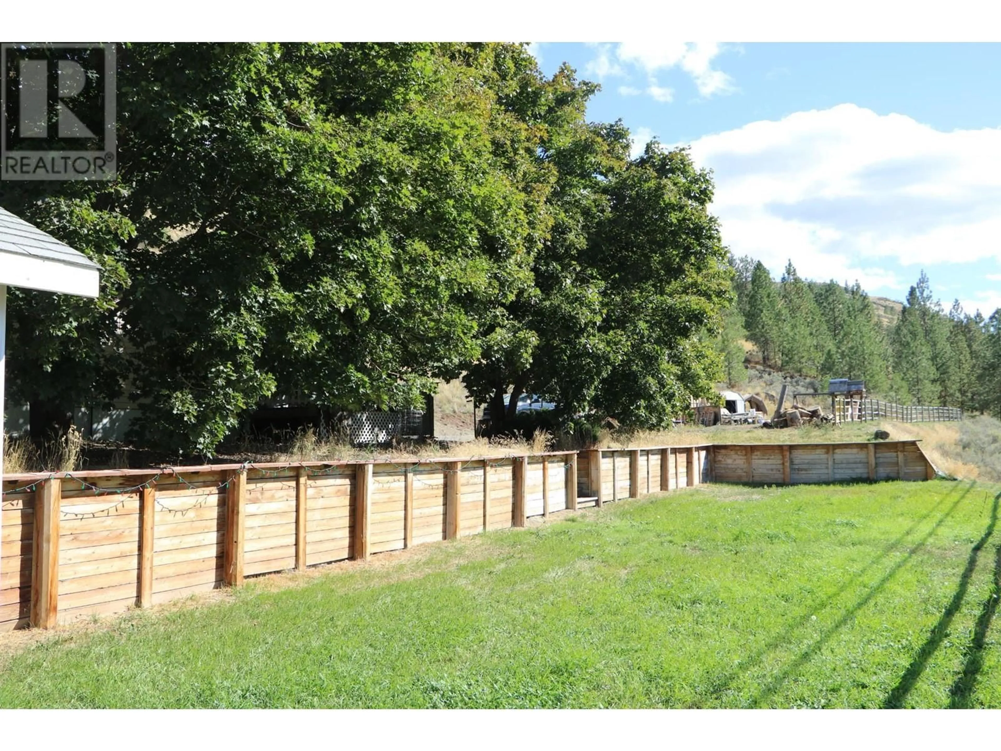6880 BARNHARTVALE Road, Kamloops, British Columbia V2C6V7
Contact us about this property
Highlights
Estimated ValueThis is the price Wahi expects this property to sell for.
The calculation is powered by our Instant Home Value Estimate, which uses current market and property price trends to estimate your home’s value with a 90% accuracy rate.Not available
Price/Sqft$487/sqft
Est. Mortgage$2,572/mo
Tax Amount ()-
Days On Market11 days
Description
Enjoy million dollar views & incredible sunsets from this 5.6 Acre property in Barnhartvale City Limits. The 14x70 manufactured home (1994) with small addition, features 3 good size bedrooms & 2 baths, wood stove & city water. The property has plenty of room for a shop and nice plateau area up above, perfect for constructing horse paddocks etc or plan to build the home of your dreams right here in the amazing community of Barnhartvale. Enjoy close access to Sun Meadows Equestrian, Eagle Point Golf, The Pond Restaurant & Garden Centre & just 15-20 mins to downtown Kamloops. (id:39198)
Property Details
Interior
Features
Main level Floor
Bedroom
11'4'' x 11'0''Bedroom
10'3'' x 11'0''Primary Bedroom
13'3'' x 11'0''Other
11'4'' x 11'4''Property History
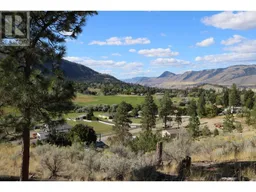 38
38
