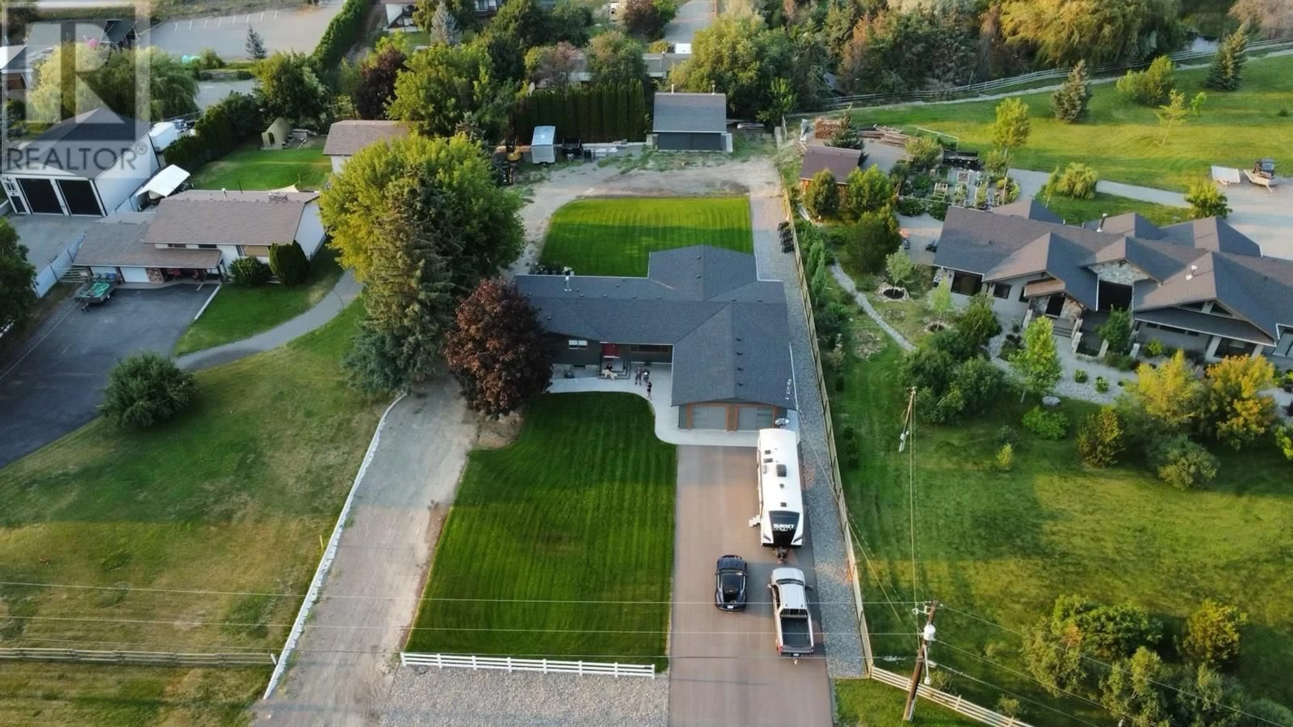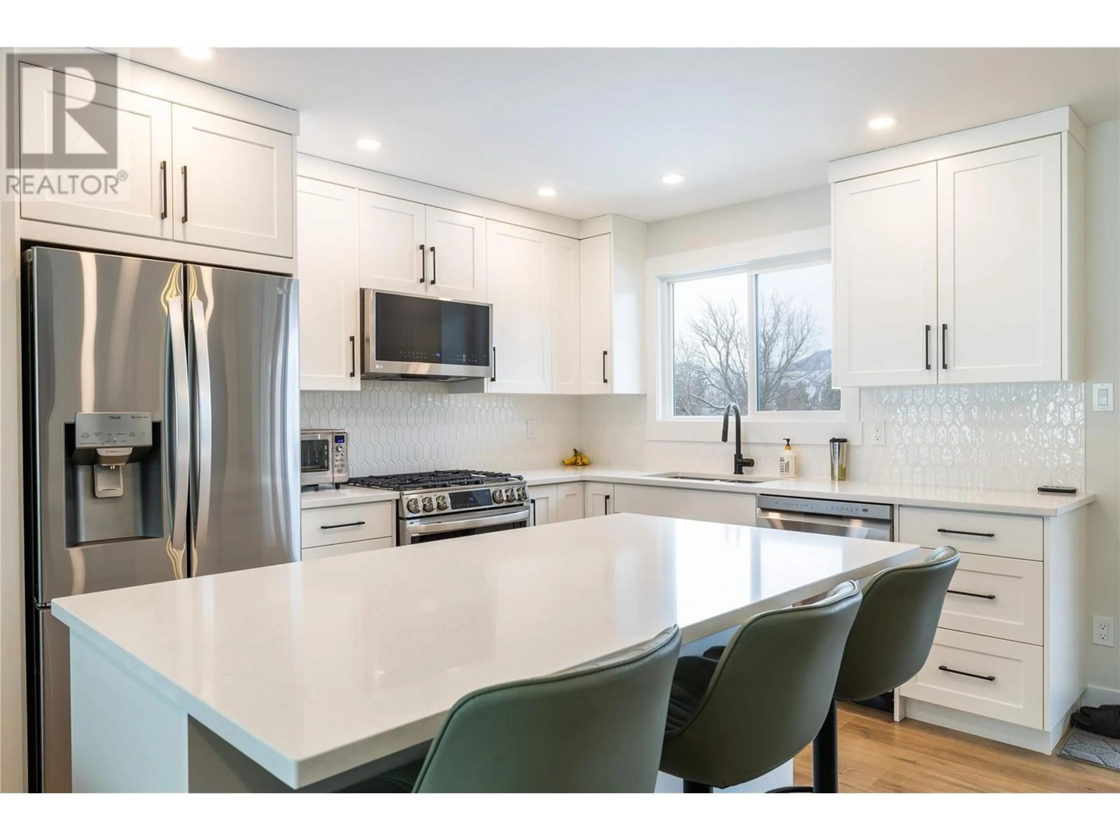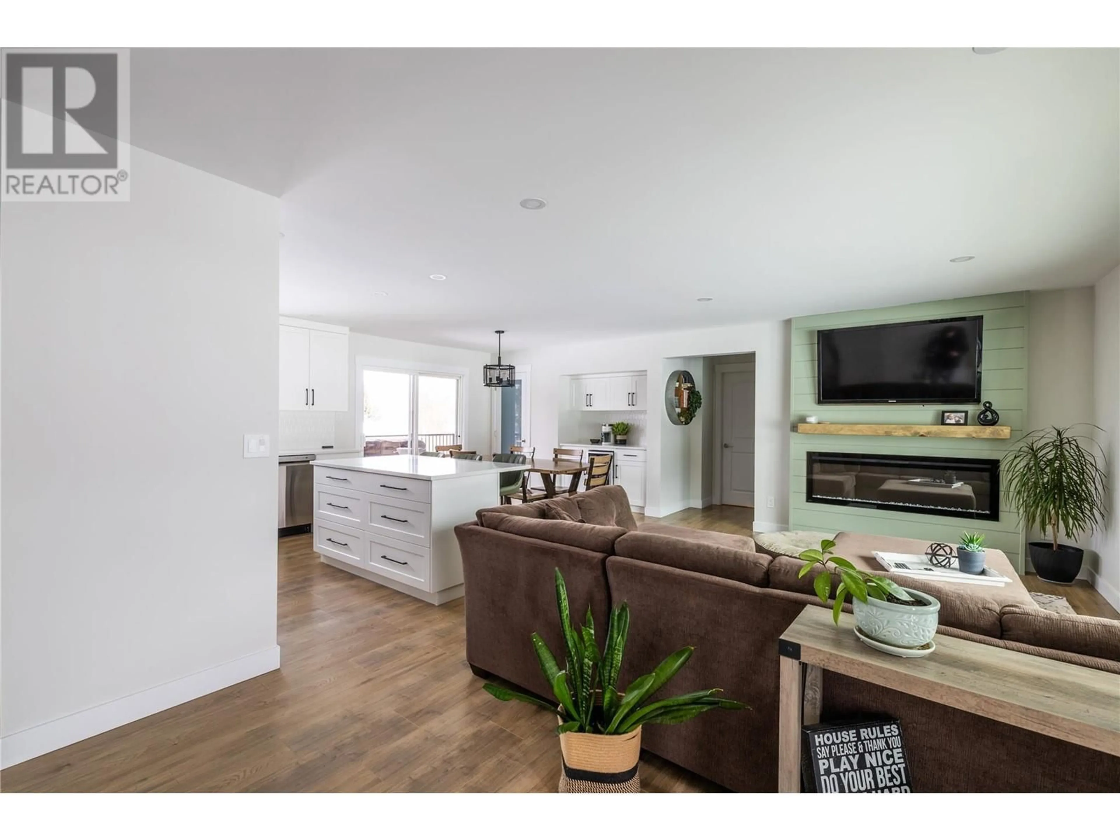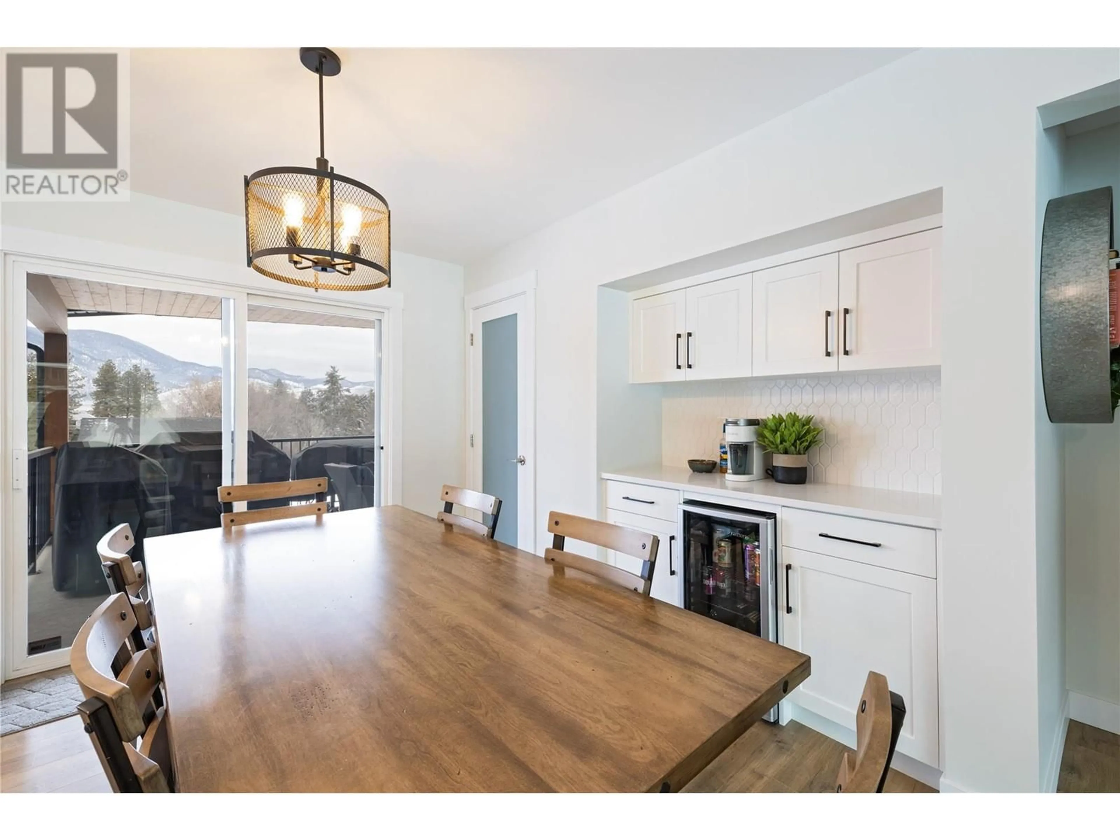6396 Meadowland Crescent N, Kamloops, British Columbia V2C5J1
Contact us about this property
Highlights
Estimated ValueThis is the price Wahi expects this property to sell for.
The calculation is powered by our Instant Home Value Estimate, which uses current market and property price trends to estimate your home’s value with a 90% accuracy rate.Not available
Price/Sqft$541/sqft
Est. Mortgage$5,798/mo
Tax Amount ()-
Days On Market11 days
Description
Country Living Meets Modern Comfort! Now offering 6396 Meadowland Cres, Barnhartvale—a perfect mix of space, style, and convenience. This exceptionally well-appointed family home sits on nearly 3/4 of an acre and the meticulous well thought out recent renovation now offers an open-concept main floor with a seamless flow between living, dining, and kitchen spaces. The shiplap-accented Lionel fireplace serves as a stunning focal point, adding warmth and character. The oversized window at the front entry floods the space with natural light. The coffee bar is a must to enjoy everything this house offers! The lower level is a true retreat, featuring a spacious family room perfect for movie nights, 2 additional bedrooms, and multiple access points make this level ideal for extended family or potential suite potential. Outdoors the attention to detail continues. Colored concrete, excessively large driveway, manicured front and back lawns create polished curb appeal. The accent-lit brick walking path that leads to the rear yard is a must see. An abundance of space for gatherings, kids to play, and bring on the RVs, motorhomes, side-by-side and all that you have! For families, the convenience is unbeatable—a school is just steps away. The main garage attached to the residence is a complete two car + bonus space for a third collector while the rear yard offers a 2 story workshop with access from up top and down below. Well appointed and a must see…Call listing broker for full details. (id:39198)
Property Details
Interior
Features
Basement Floor
Other
10' x 10'Recreation room
22' x 18'Laundry room
10' x 4'Bedroom
11' x 9'Exterior
Parking
Garage spaces 2
Garage type -
Other parking spaces 0
Total parking spaces 2
Property History
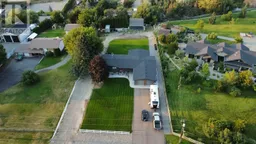 35
35
