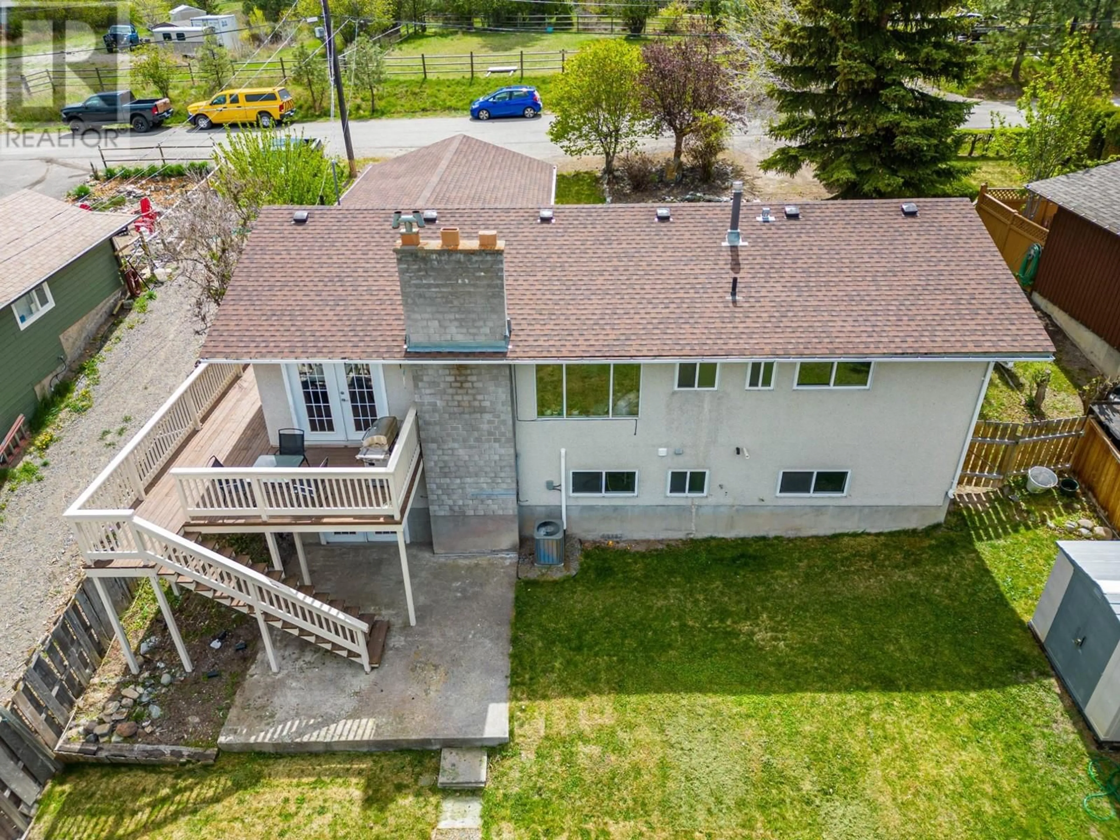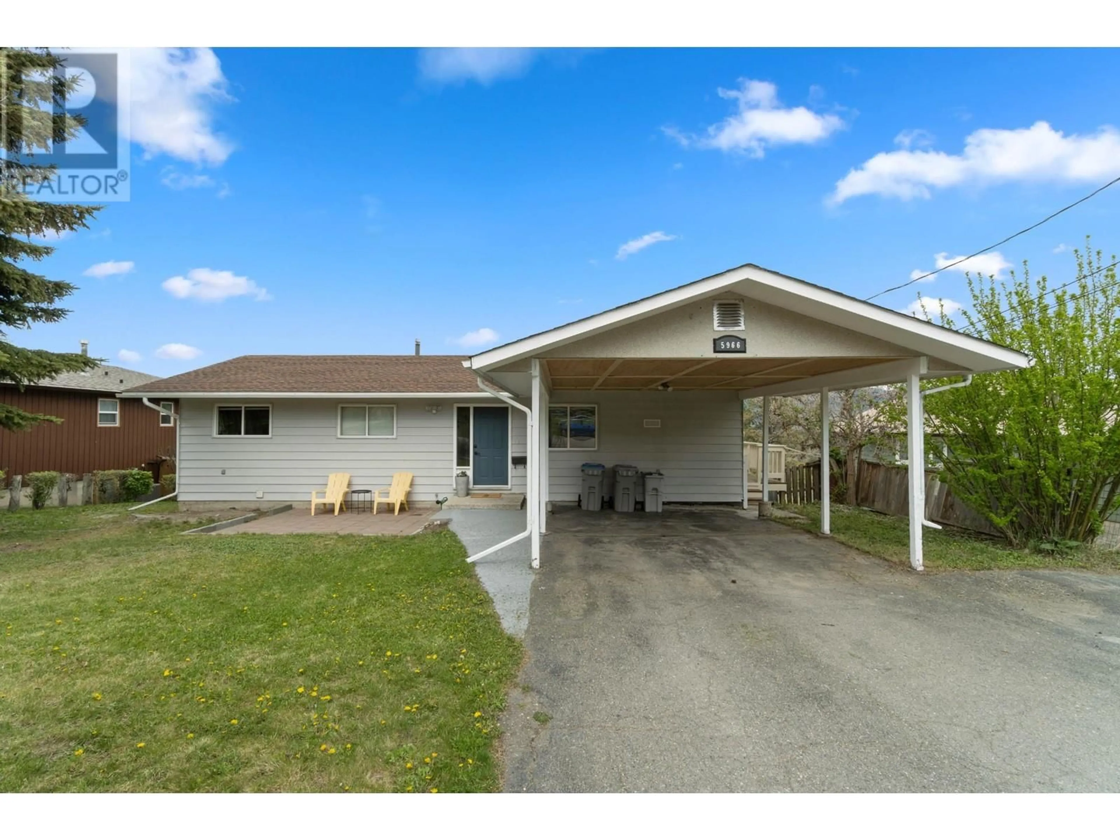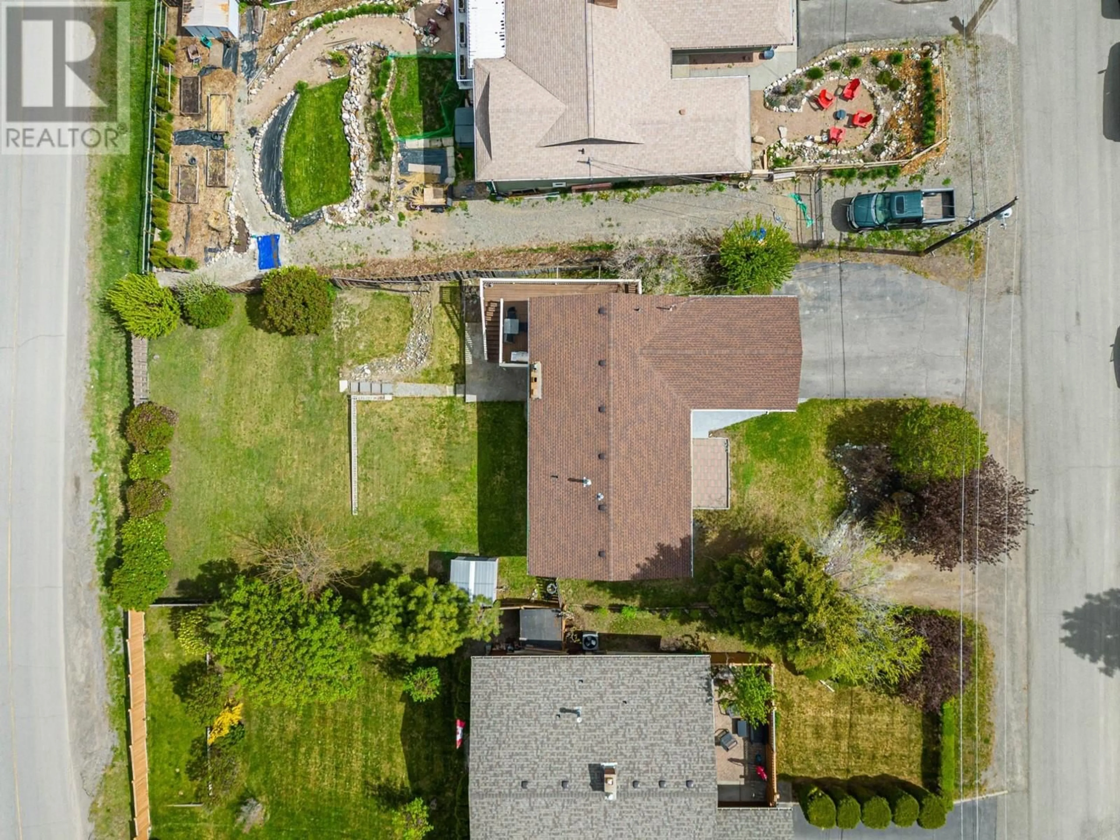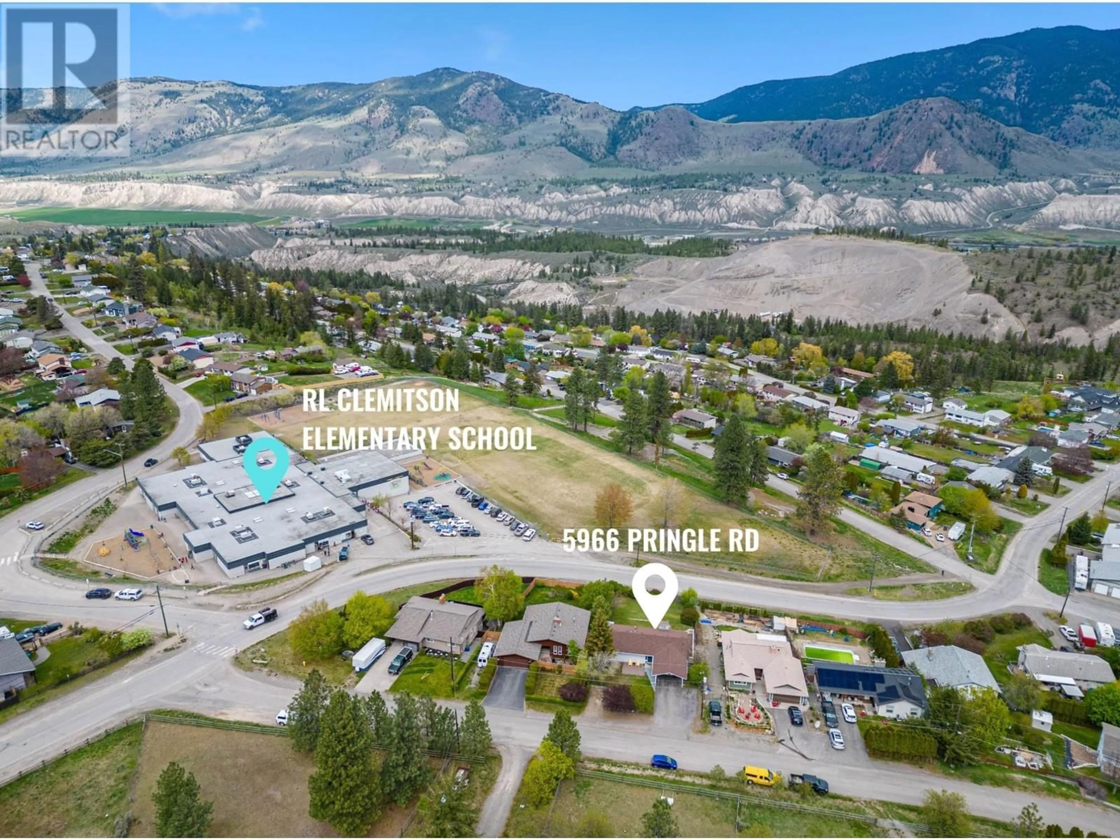5966 PRINGLE ROAD, Kamloops, British Columbia V2C5V5
Contact us about this property
Highlights
Estimated ValueThis is the price Wahi expects this property to sell for.
The calculation is powered by our Instant Home Value Estimate, which uses current market and property price trends to estimate your home’s value with a 90% accuracy rate.Not available
Price/Sqft$306/sqft
Est. Mortgage$2,942/mo
Tax Amount ()-
Days On Market120 days
Description
Here's an excellent opportunity to own a great rancher style home with a 2 bdrm in-law suite, in a family friendly neighbourhood right next to Robert Clemitson Elementary. The house is NE facing with a great view from the back of the house and off of the deck. You also have a large .23 acre fenced yard with plenty of potential. Did I mention parking for days? You have a gently sloped blacktop driveway with single carport (plans approved by city to close in for a proper garage), plenty of parking off the road and a secondary gravel driveway for RV or suite parking. Inside, the main floor kitchen has been completely renovated and expanded. Also on the main floor are 2 bedrooms and 1.5 baths, the primary bedroom has a massive closet or can be used as a den, or flex space. Downstairs has brand new vinyl flooring, freshly renovated bathroom, and freshly drywalled and finished 4th bedroom. The walkout basement has it's own access for the suite. Furnace (2020), AC (2021), HWT (2019). (id:39198)
Property Details
Interior
Features
Basement Floor
4pc Bathroom
Kitchen
8 ft x 10 ftBedroom
10 ft ,9 in x 11 ft ,7 inWorkshop
6 ft ,9 in x 26 ft



