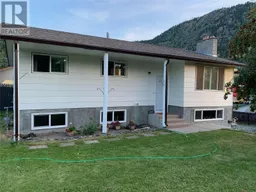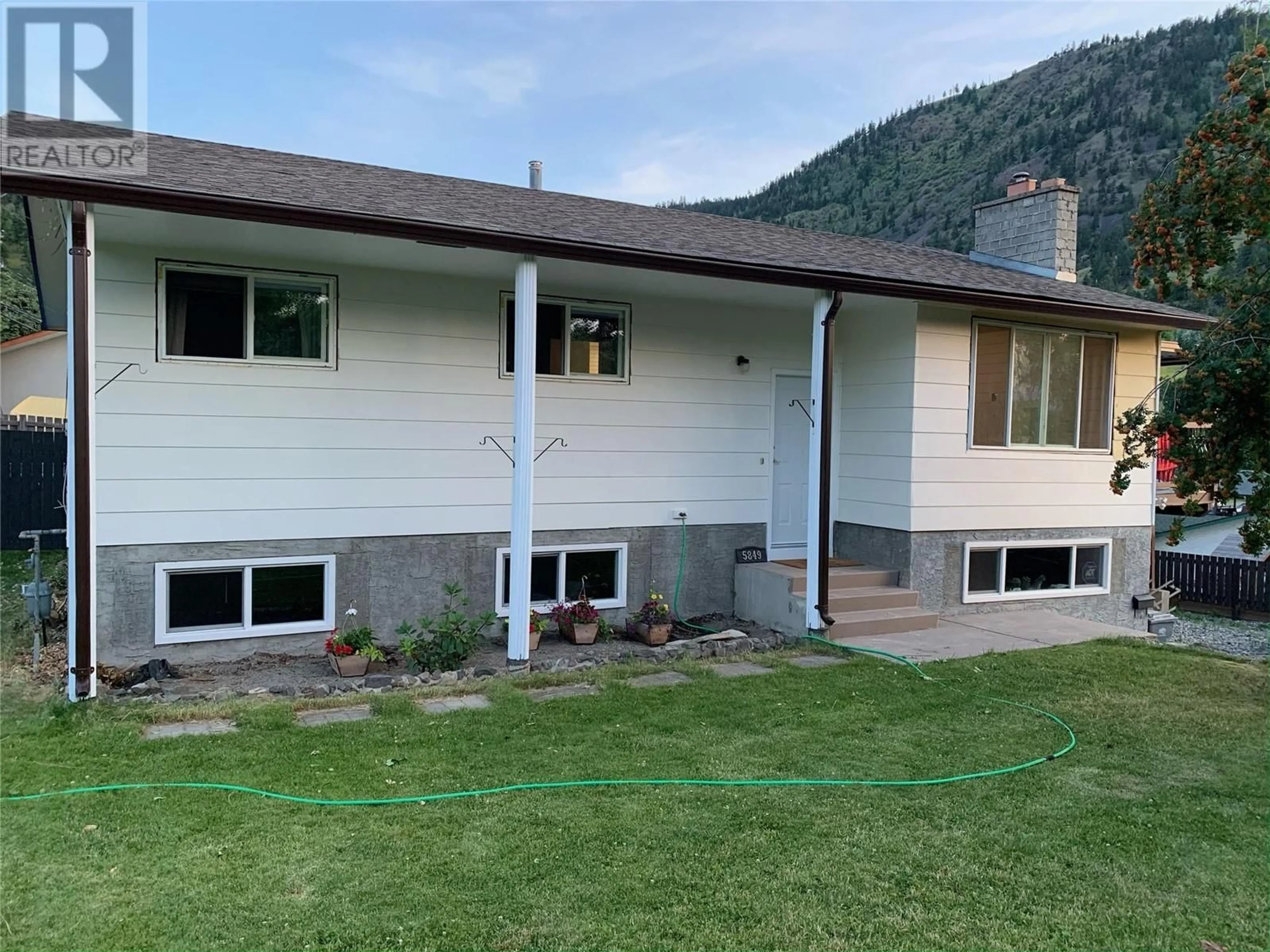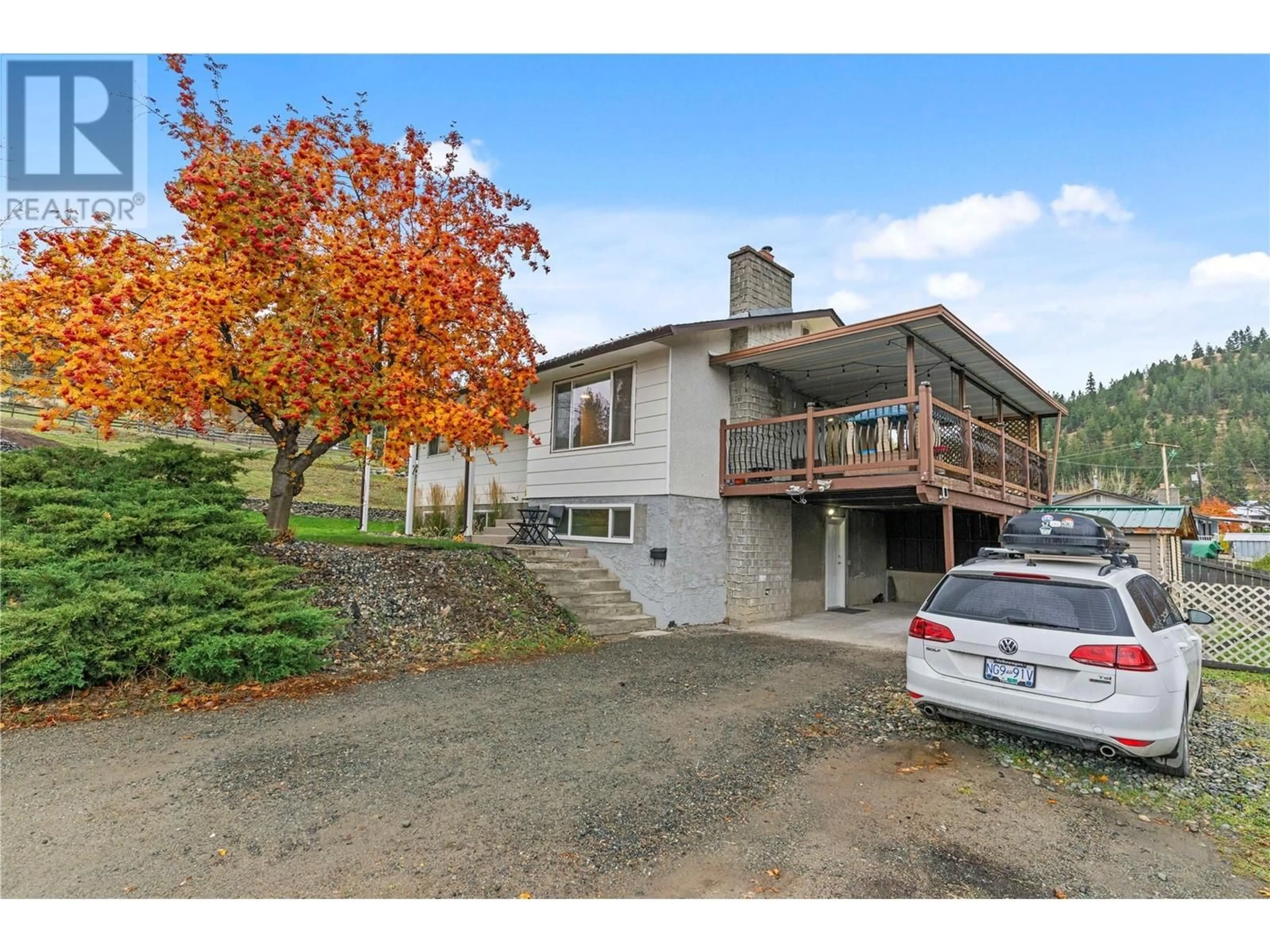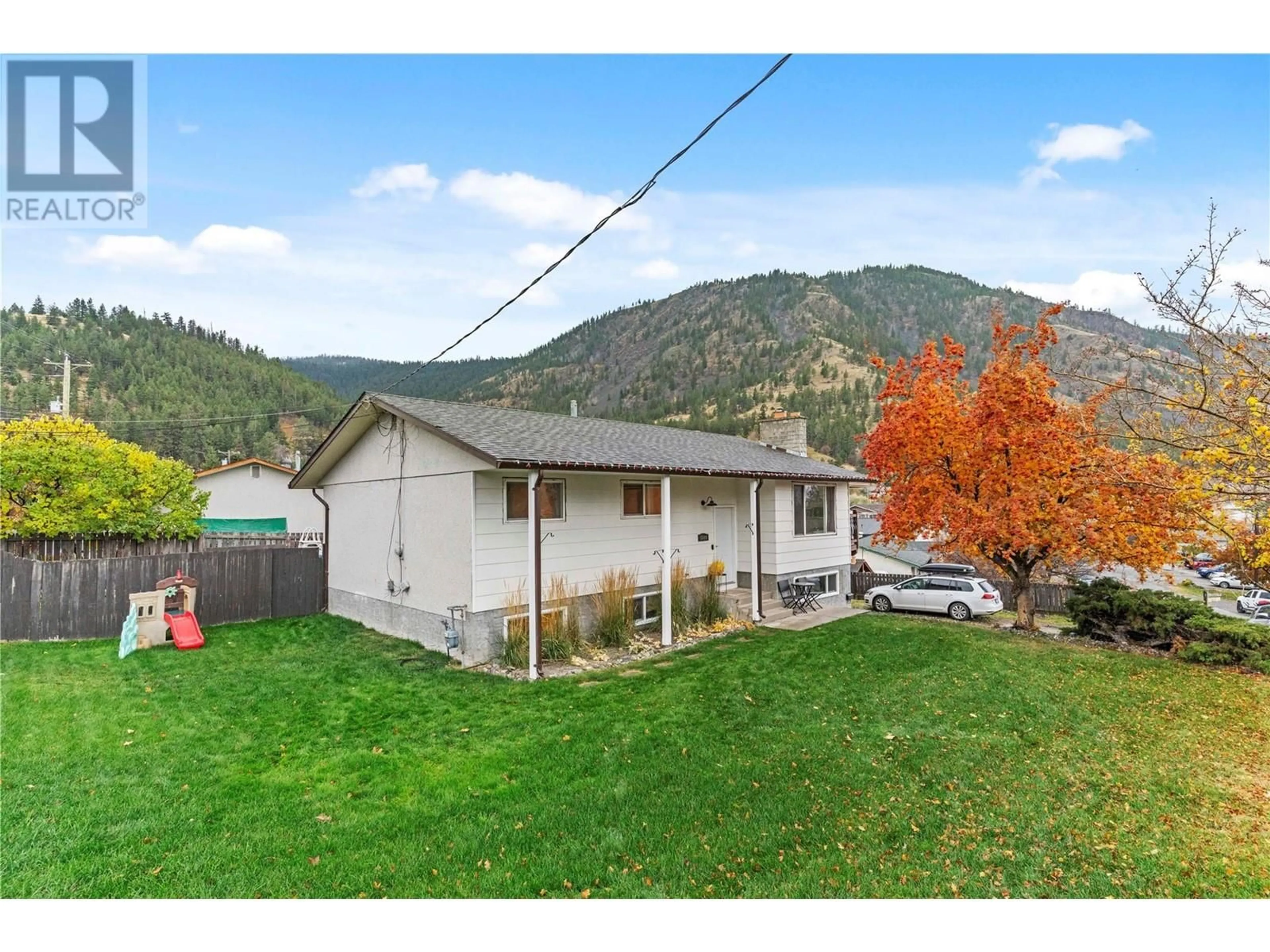5849 LEONARD Place, Kamloops, British Columbia V2C5S9
Contact us about this property
Highlights
Estimated ValueThis is the price Wahi expects this property to sell for.
The calculation is powered by our Instant Home Value Estimate, which uses current market and property price trends to estimate your home’s value with a 90% accuracy rate.Not available
Price/Sqft$341/sqft
Est. Mortgage$2,916/mo
Tax Amount ()-
Days On Market20 days
Description
Check out this fantastic 4-bedroom, 2-bathroom home in the heart of Barnhartvale! With a fully renovated kitchen and living space done in 2020, you’ll love the modern, open layout—perfect for cozy family nights or hosting friends. Outside, you’ll find a huge, tiered yard with an above-ground pool, ideal for sunny days, plus tons of parking for RVs, boats, and all your toys. There’s even suite potential, adding great flexibility or rental income opportunities. And with schools, parks, and transit within walking distance, everyday life is super convenient. This one’s got it all—come see it for yourself! (id:39198)
Property Details
Interior
Features
Basement Floor
3pc Bathroom
' x 'Storage
10' x 10'Laundry room
13' x 14'Recreation room
29' x 14'Exterior
Features
Parking
Garage spaces 1
Garage type RV
Other parking spaces 0
Total parking spaces 1
Property History
 34
34


