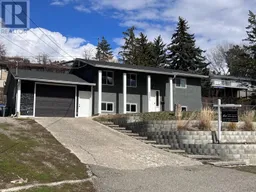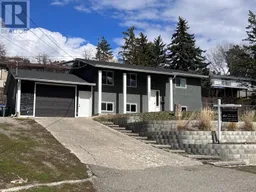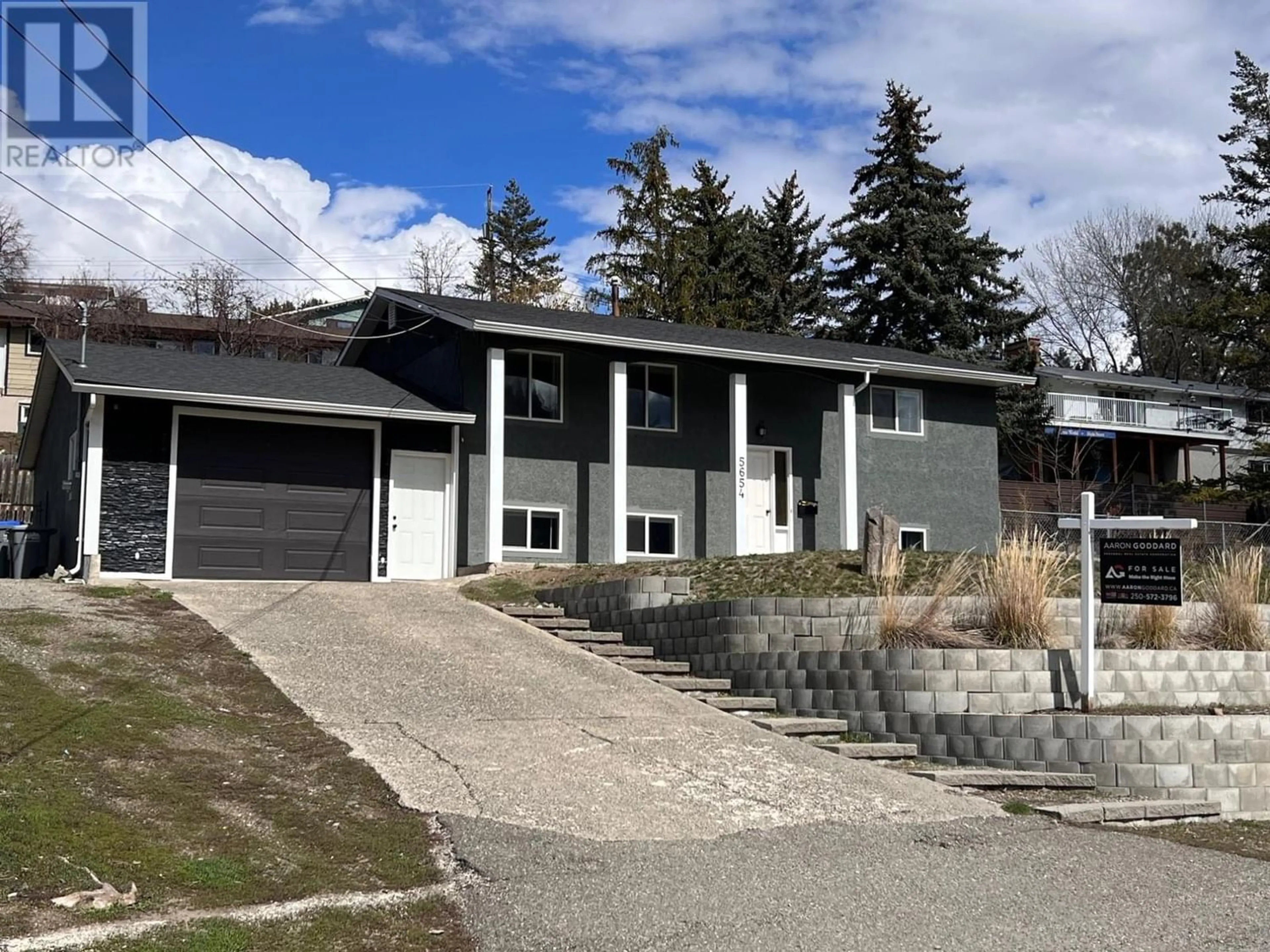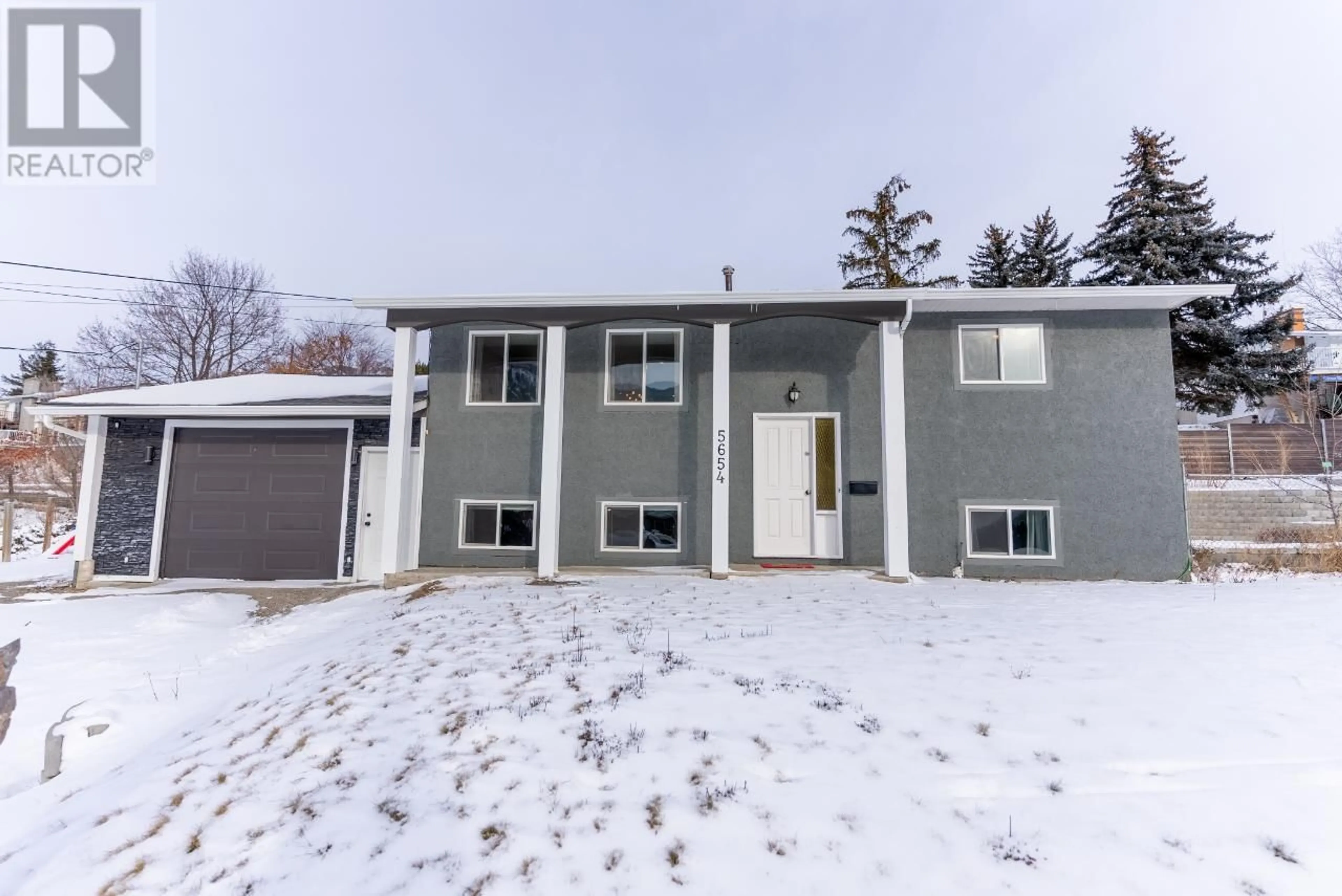5654 NORLAND DRIVE, Kamloops, British Columbia V2C5H9
Contact us about this property
Highlights
Estimated ValueThis is the price Wahi expects this property to sell for.
The calculation is powered by our Instant Home Value Estimate, which uses current market and property price trends to estimate your home’s value with a 90% accuracy rate.Not available
Price/Sqft$342/sqft
Est. Mortgage$2,576/mo
Tax Amount ()-
Days On Market170 days
Description
The perfect family home close to Todd Hill Park and within walking distance of RLC School. With 0.23 acres this move-in-ready home is located on a quiet cul-de-sac and offers beautiful mountain views from the front window. Master bedroom has a large walk in closet. Additional upstairs bedroom has a built in kids loft bed that can be easily removed. Kitchen opens up to the Living Room, Dining Room and access to the backyard and patio, perfect for entertaining guests. 2 spacious bedrooms down plus office or guest room. Central vac system. Gorgeous professionally landscaped yard with sitting area next to the waterfall. Yard is fully fenced with Garden Shed. Front yard has u/g sprinklers. Updates include: Full Basement reno (2022), Hot Water Tank (2021), Patio and Deck Duradeck (2021), Windows, Front Door, 200amp service. All measurements are approximate. Virtual Tour attached to listing. (id:39198)
Property Details
Interior
Features
Basement Floor
4pc Bathroom
Bedroom
11 ft x 10 ftBedroom
12 ft x 11 ftDen
11 ft x 9 ft ,8 inProperty History
 35
35 35
35

