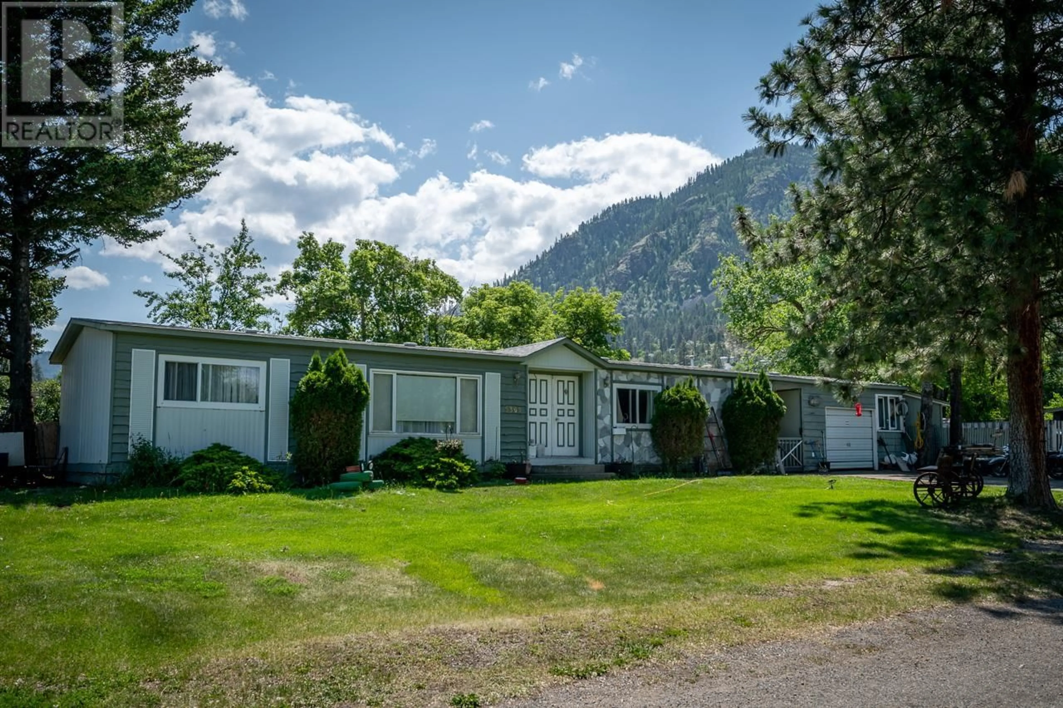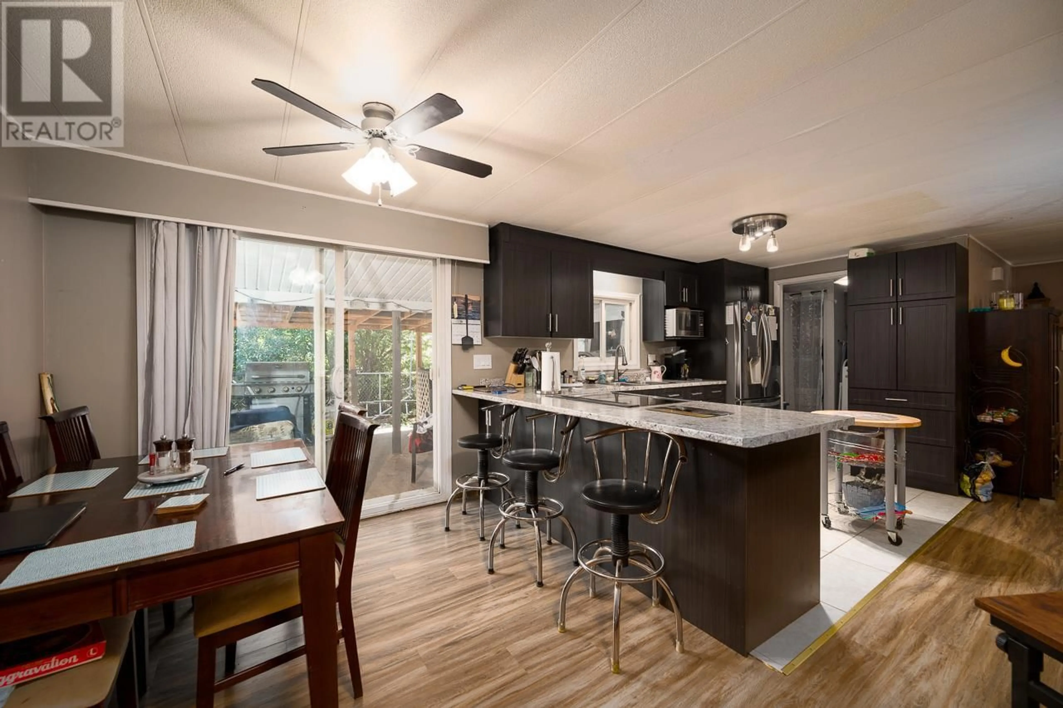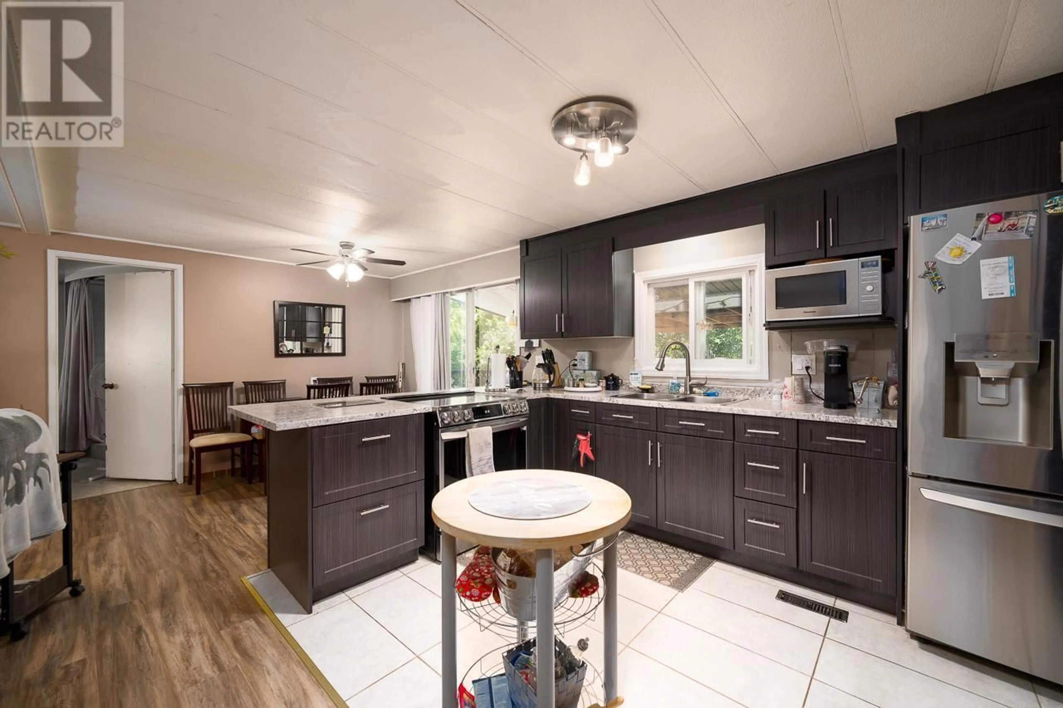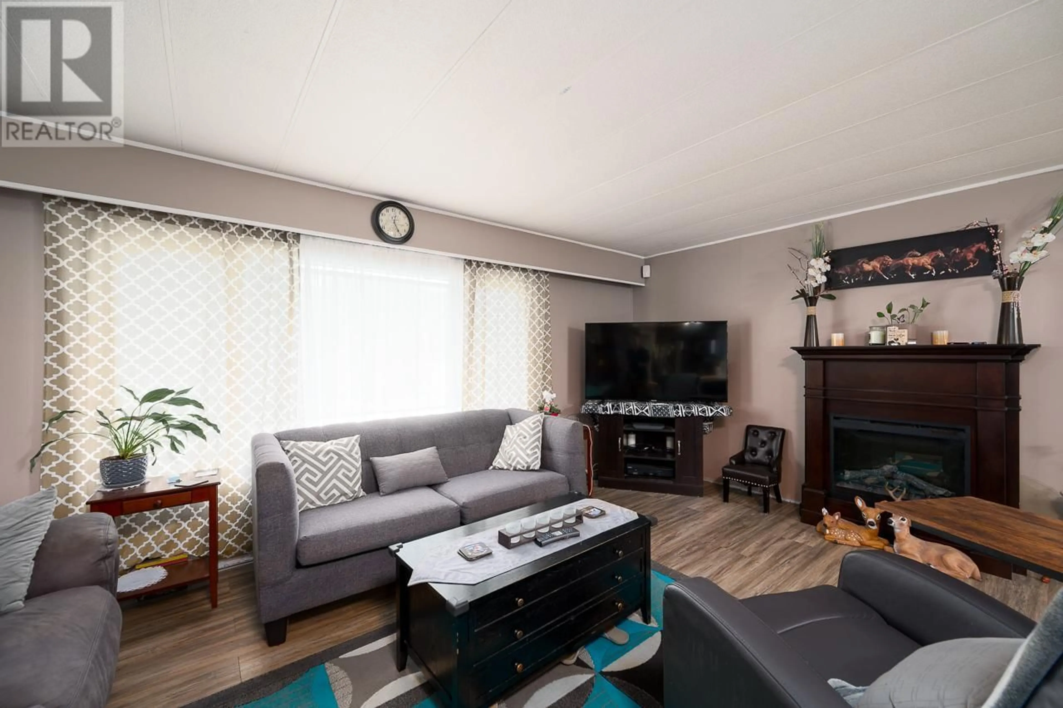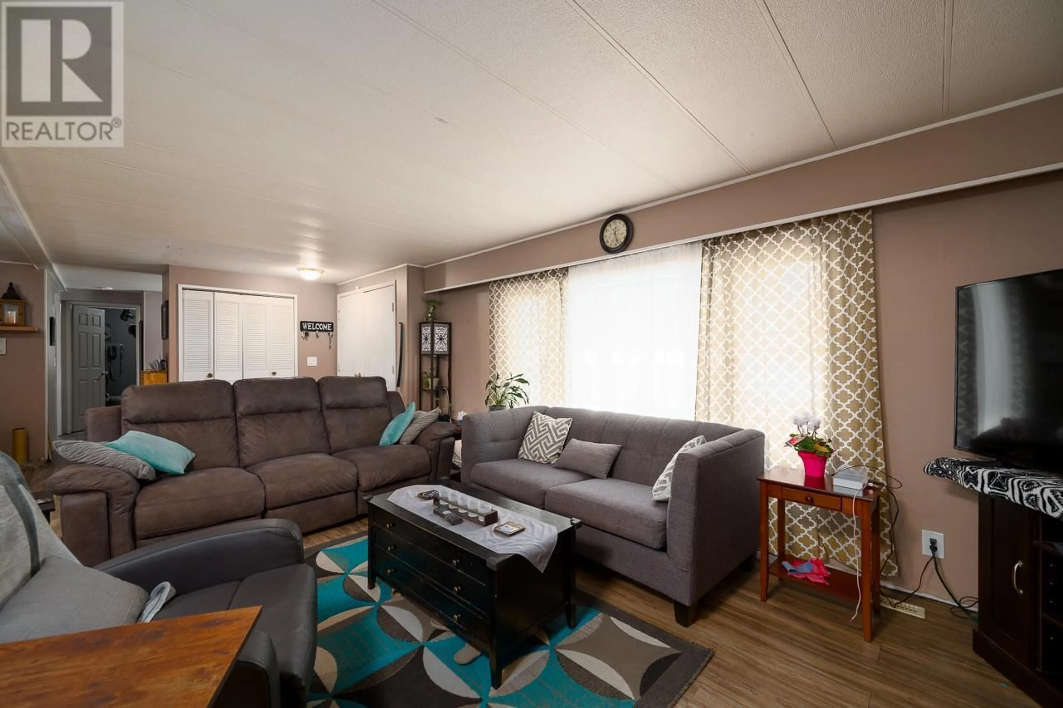5365 SHELLY DRIVE, Kamloops, British Columbia V2C5A7
Contact us about this property
Highlights
Estimated ValueThis is the price Wahi expects this property to sell for.
The calculation is powered by our Instant Home Value Estimate, which uses current market and property price trends to estimate your home’s value with a 90% accuracy rate.Not available
Price/Sqft$354/sqft
Est. Mortgage$1,997/mo
Tax Amount ()-
Days On Market1 year
Description
Great opportunity to own a 3 bedroom, 2 bathroom freehold home in Barnhartvale on a large lot with single car garage. Located on a quiet no thru street, this home offers 1300 sq feet with 3 bedrooms plus a den. Kitchen is a spacious, updated welcoming space with new cabinets, countertops, stainless steel appliances open to the dining space. Bright living room off the main entrance with laminate flooring. The large master bedroom features an ensuite with soaker tub. 2 more bedrooms with a full 4 piece bathroom w/ dual sinks. Spacious covered back deck, fully fenced yard all on this 25,000 sq foot lot. Lots of parking for RV, boat and vehicles. (id:39198)
Property Details
Interior
Features
Main level Floor
4pc Bathroom
3pc Ensuite bath
Kitchen
8 ft ,8 in x 19 ft ,9 inDining room
7 ft ,8 in x 8 ft ,8 in
