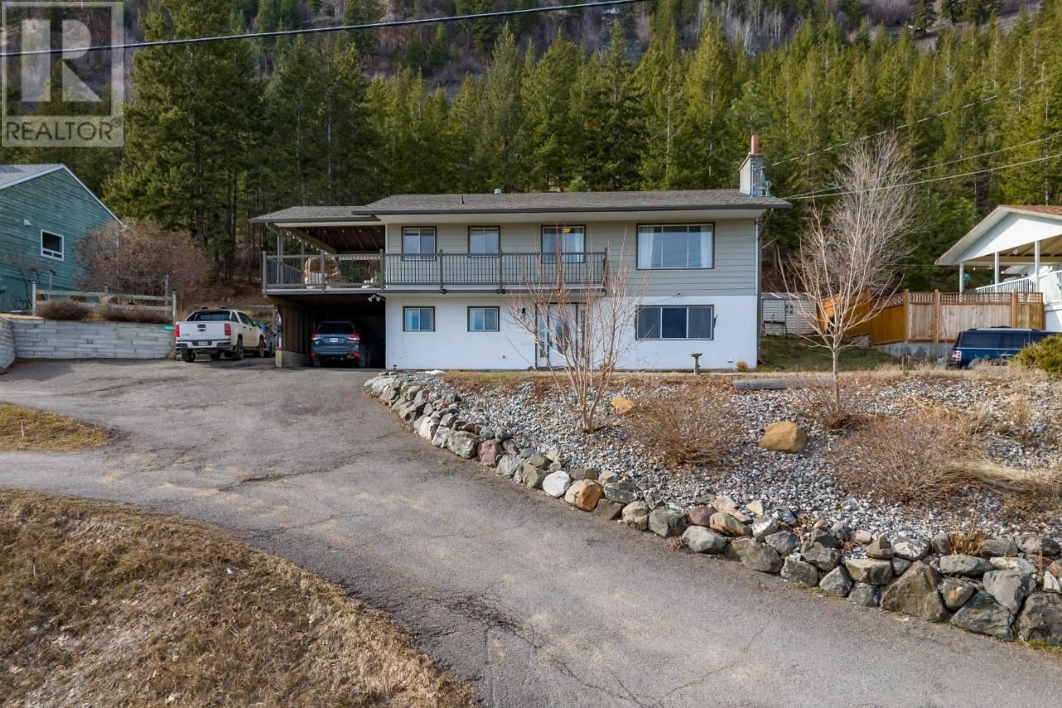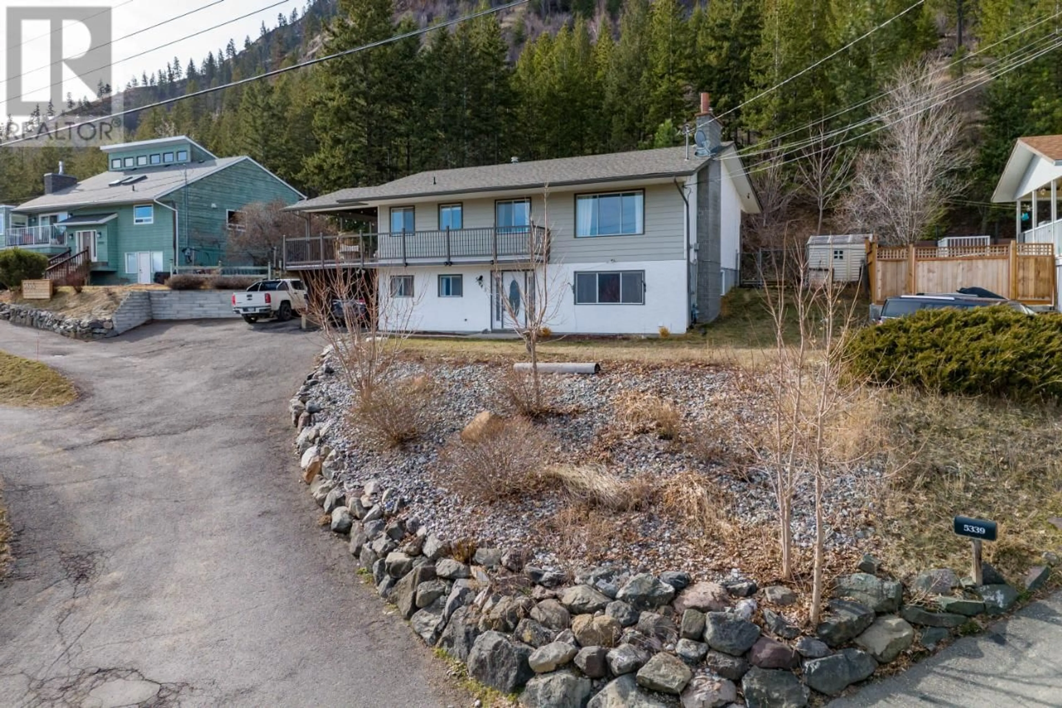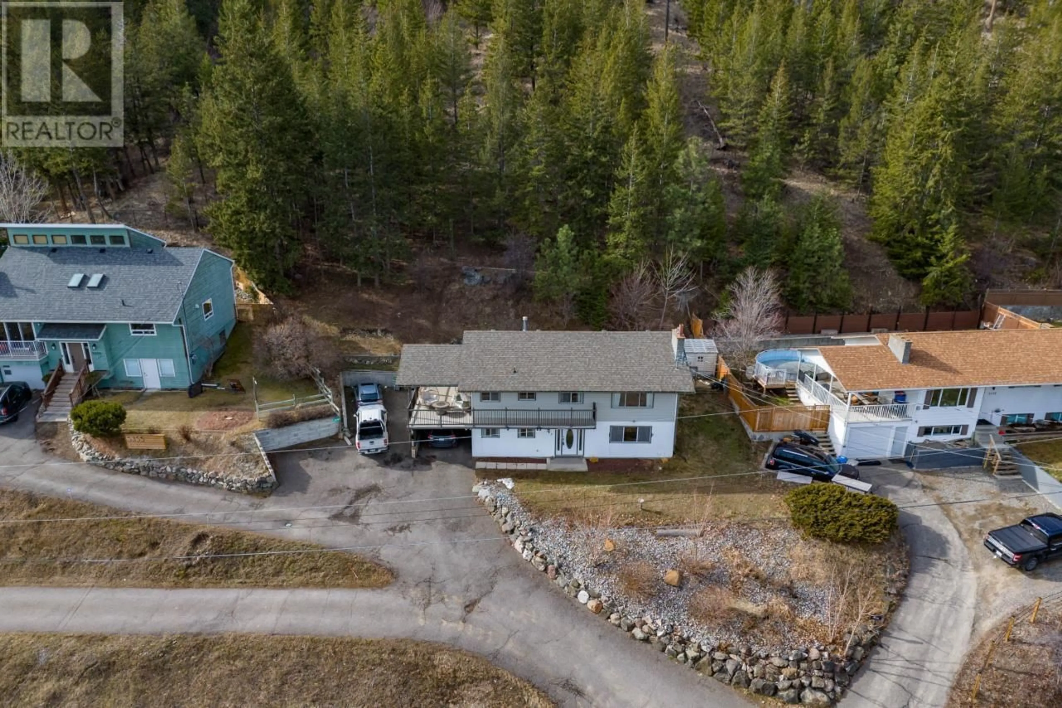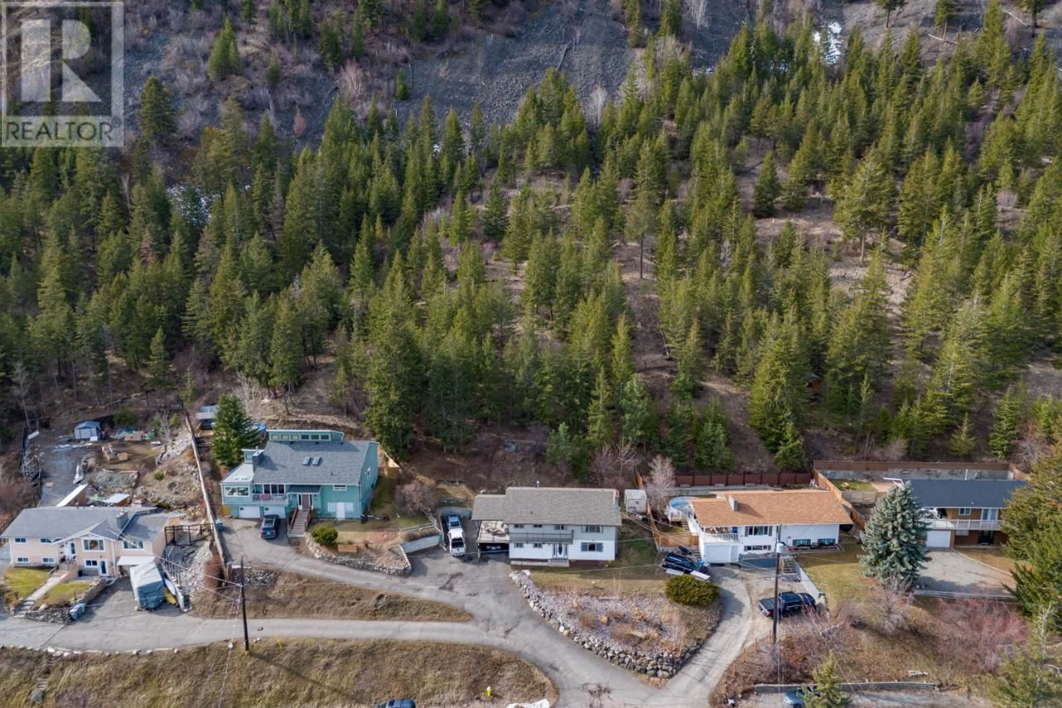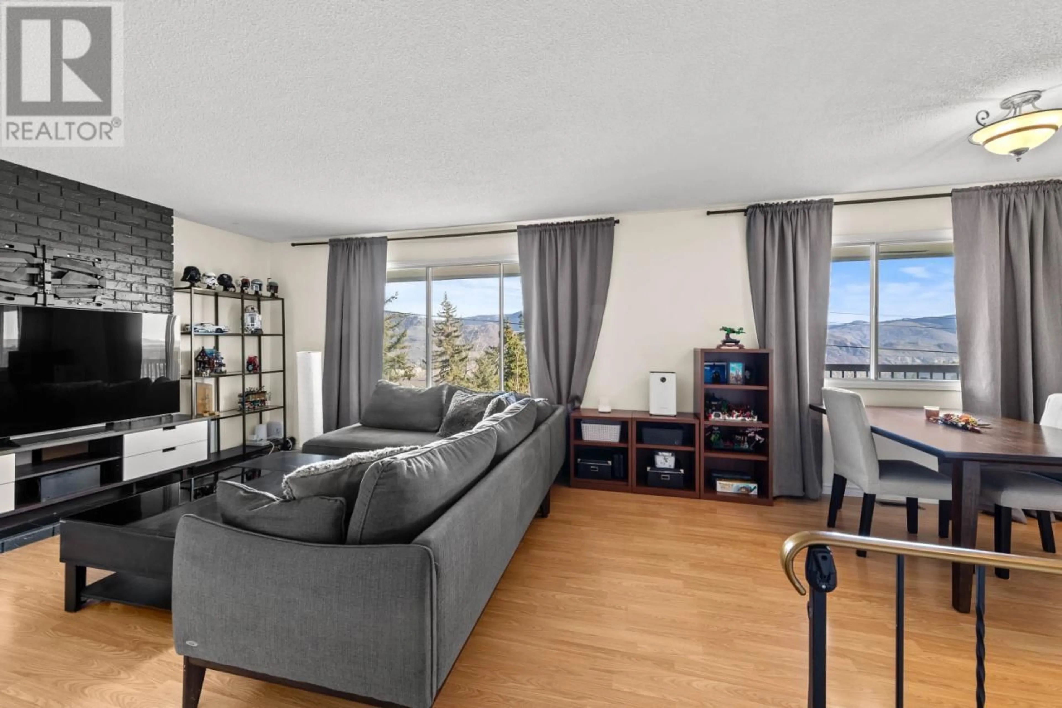5343 RONDE LANE, Kamloops, British Columbia V2C5H5
Contact us about this property
Highlights
Estimated ValueThis is the price Wahi expects this property to sell for.
The calculation is powered by our Instant Home Value Estimate, which uses current market and property price trends to estimate your home’s value with a 90% accuracy rate.Not available
Price/Sqft$316/sqft
Est. Mortgage$2,791/mo
Tax Amount ()-
Days On Market131 days
Description
Here's your chance to move to the desired neighborhood of Barnhartvale! This charming single-family home boasts 4 bedrooms, 2 bathrooms, with a 1 bedroom in-law suite, making it an ideal choice for first-time homebuyers, investors, or young families seeking to escape the hustle and bustle of urban life. Nestled on a spacious 0.54-acre lot, this basement entry property spans approximately 2,052 sqft. and offers breathtaking mountain views. The main floor features 3 bedrooms, 5pc bathroom, an inviting living area with a cozy wood fireplace, and a generous kitchen equipped with stainless steel appliances. Step out onto the large covered deck for access to the fenced yard and hiking trails. The lower level has its own separate entrance via the one-car carport and includes shared laundry, along with a bright and comfortable one-bedroom suite complete with a 3pc bathroom. Don't let this opportunity slip away! Quick possession possible. (id:39198)
Property Details
Interior
Features
Basement Floor
3pc Bathroom
Kitchen
12 ft x 11 ftDining room
10 ft x 9 ftLiving room
14 ft x 14 ft
