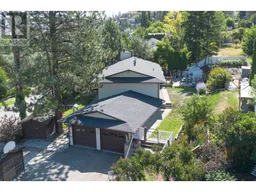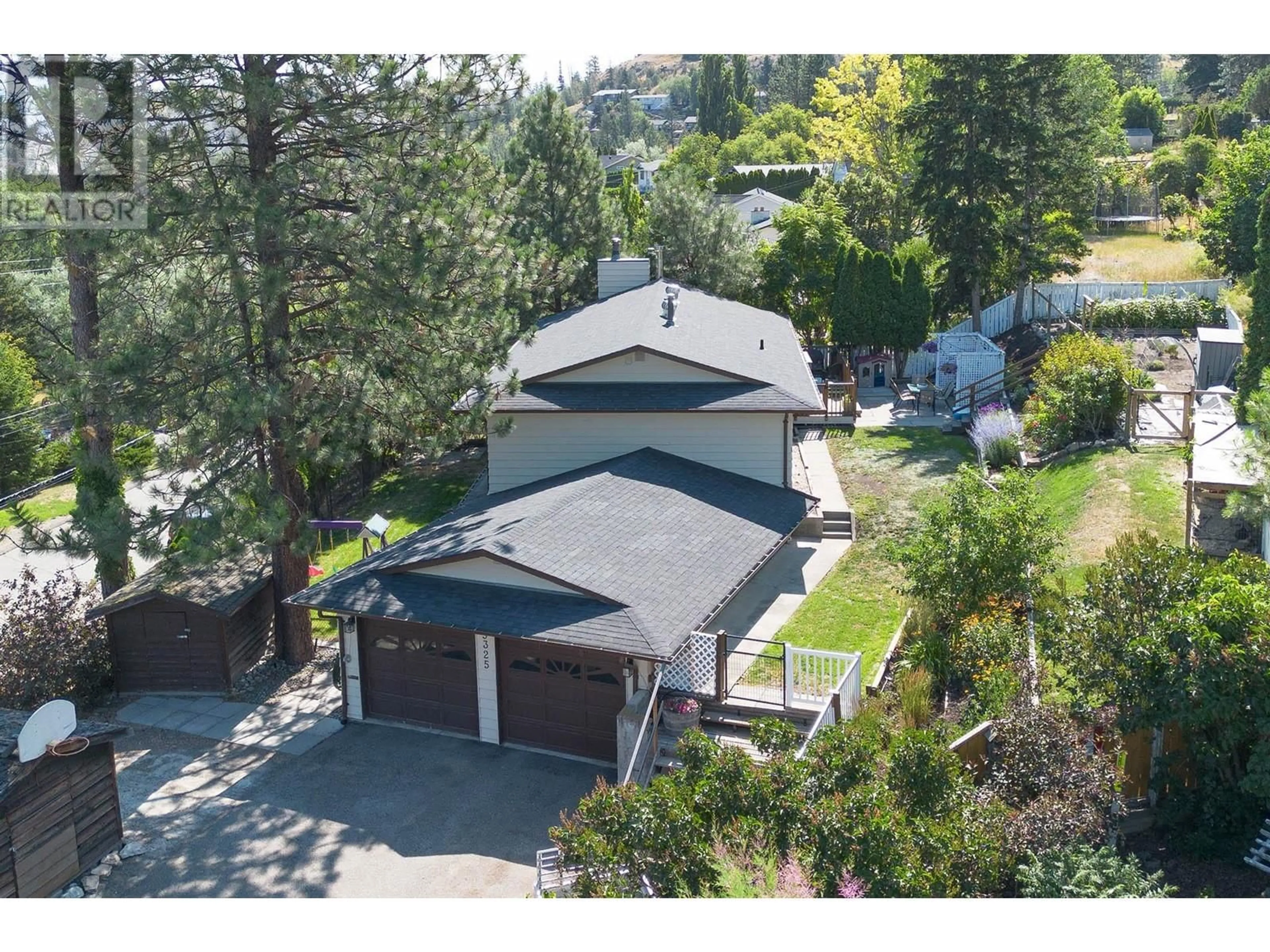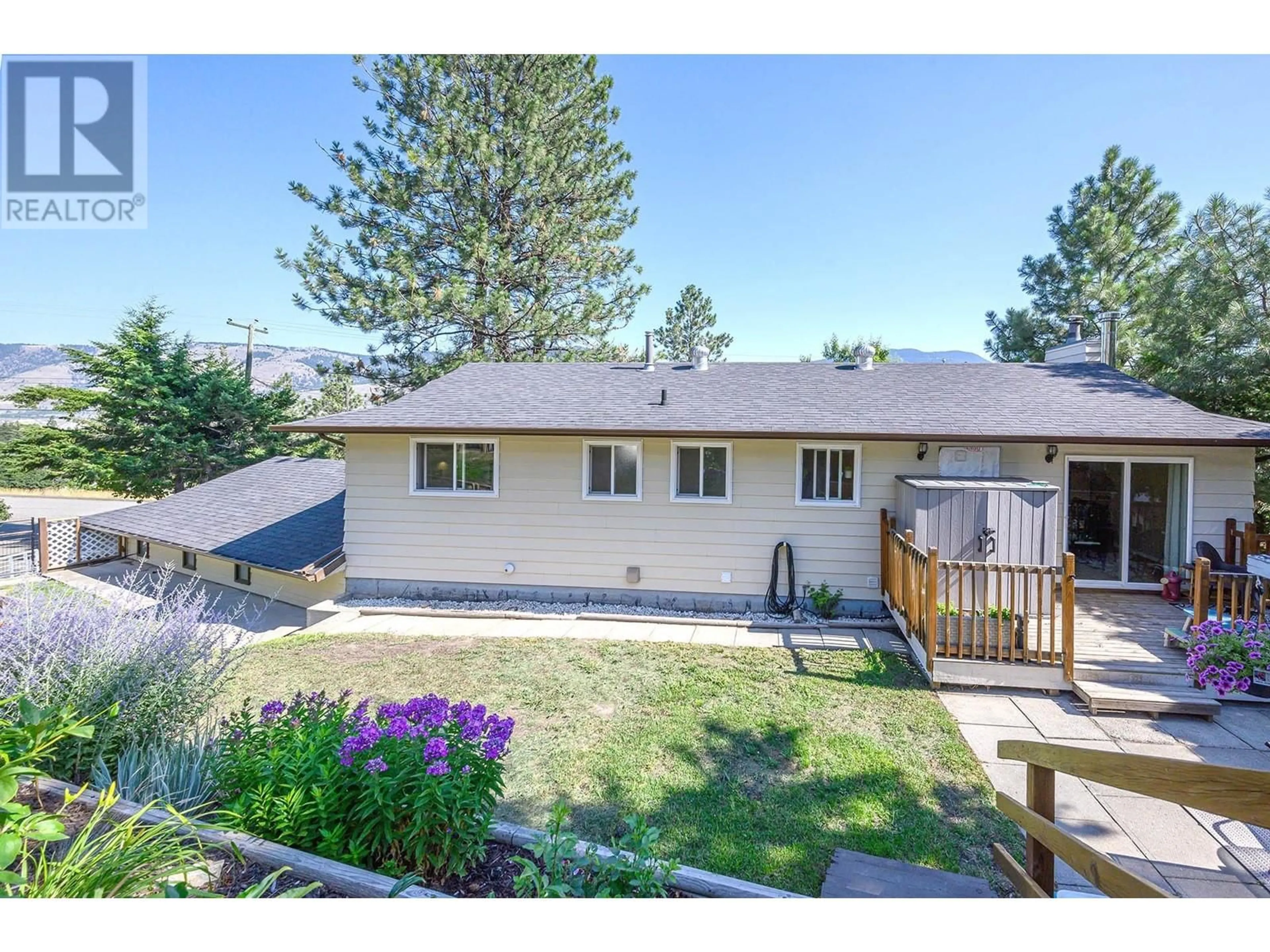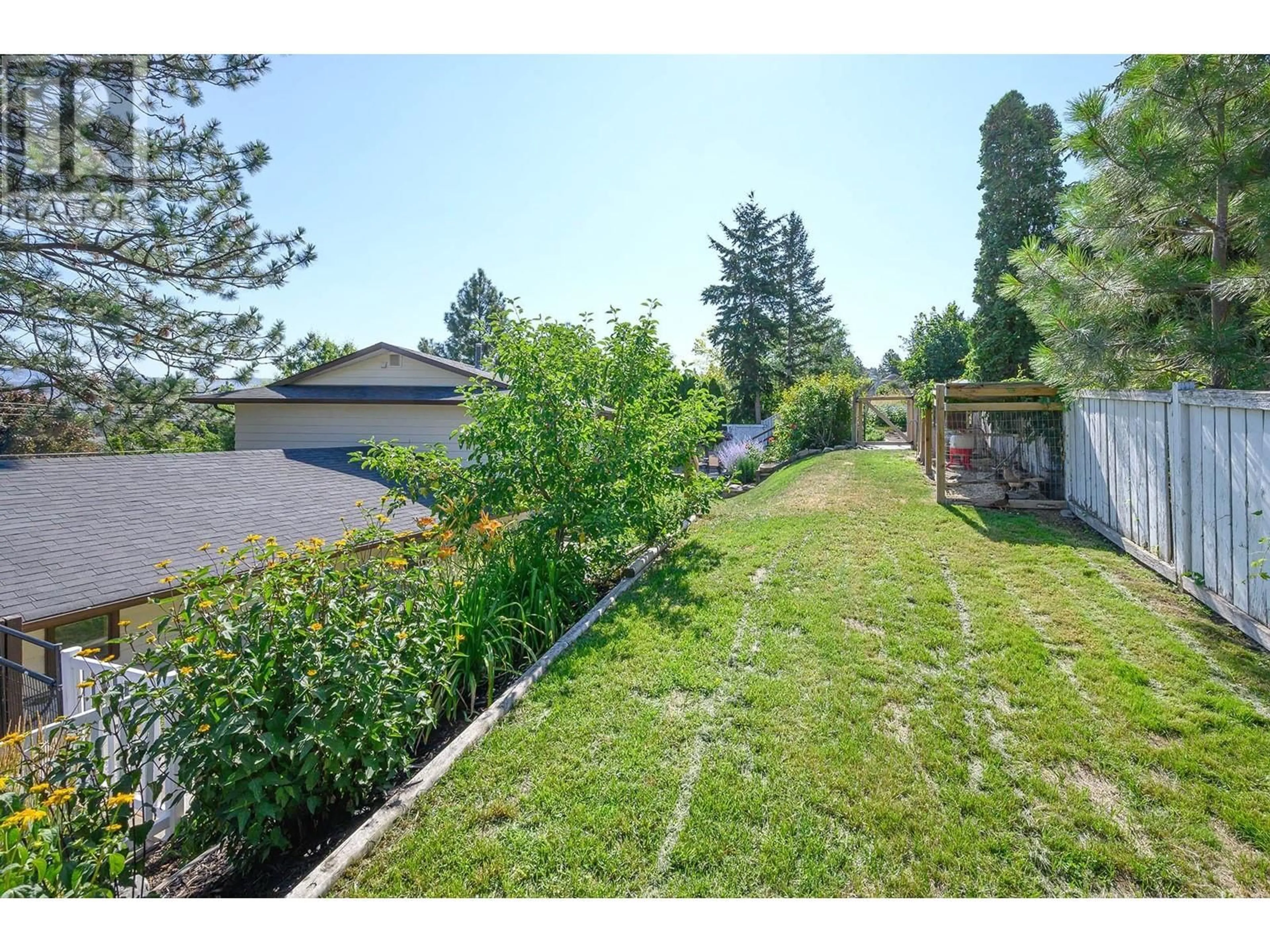5325 MORRIS PLACE, Kamloops, British Columbia V2C5S3
Contact us about this property
Highlights
Estimated ValueThis is the price Wahi expects this property to sell for.
The calculation is powered by our Instant Home Value Estimate, which uses current market and property price trends to estimate your home’s value with a 90% accuracy rate.Not available
Price/Sqft$318/sqft
Days On Market6 days
Est. Mortgage$3,006/mth
Tax Amount ()-
Description
Discover a rare and charming suited home on a quiet cul-de-sac that offers a piece of rural paradise with all the amenities of city living. Welcome to 5325 Morris Place. A family friendly home offering 3 bedrooms and 2 bathrooms upstairs including ensuite. Large and functional kitchen with upgraded appliances, adjacent dining room opens to the spectacular backyard patio. Enjoy afternoons watching your kids play, gardening, and nurturing backyard chickens. Spend evenings cozied up next to the wood burning fireplace in the large living room. The basement offers great versatility with a vacant suite that could be offered as a one bedroom or studio, leaving options for the top floor to keep a 4th bedroom, recroom or flex space. The charming 1/4 acre lot offers 2 fenced yards, multiple storage sheds and flat driveway access. Multiple upgrades over the years including vinyl windows, central air, furnace, 200 amp electrical upgrade, 220 plug, bathroom vanities, tub surround, separate laundry & more. (id:39198)
Property Details
Interior
Features
Basement Floor
Bedroom
14 ft x 22 ft3pc Bathroom
Kitchen
12 ft x 10 ftLiving room
12 ft x 15 ftExterior
Parking
Garage spaces 2
Garage type Garage
Other parking spaces 0
Total parking spaces 2
Property History
 50
50


