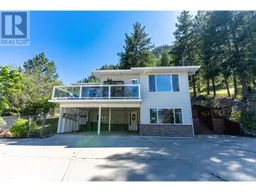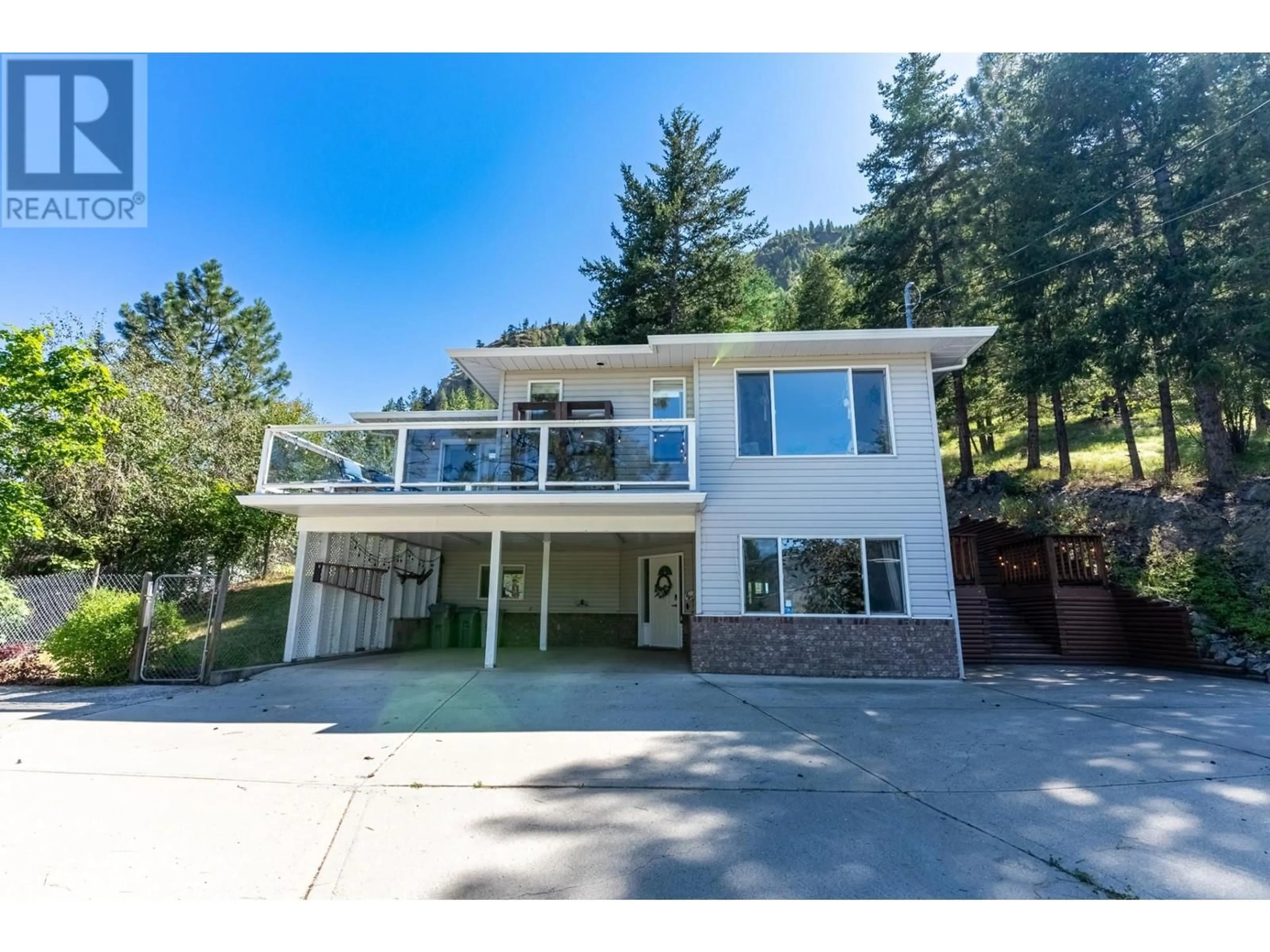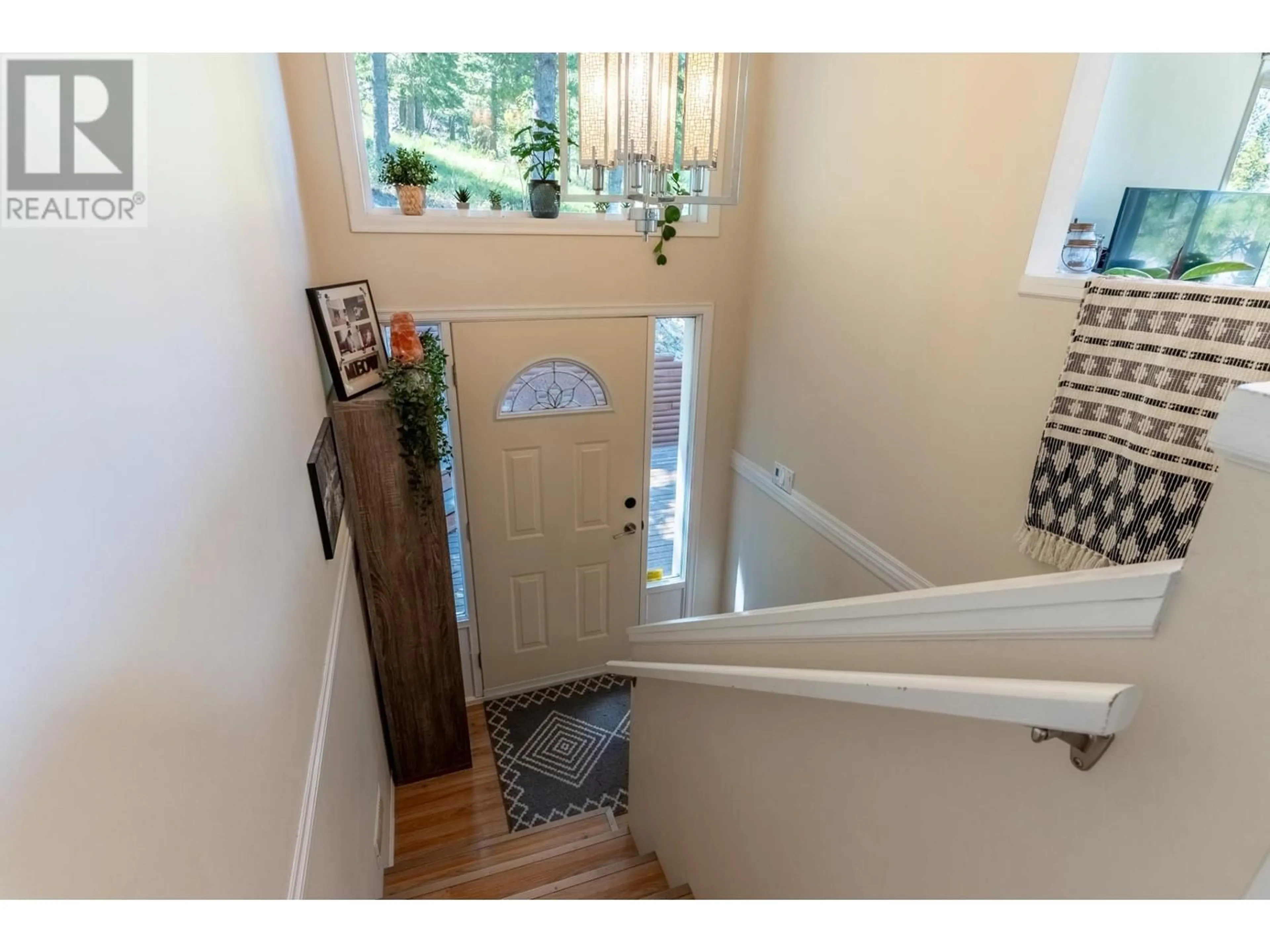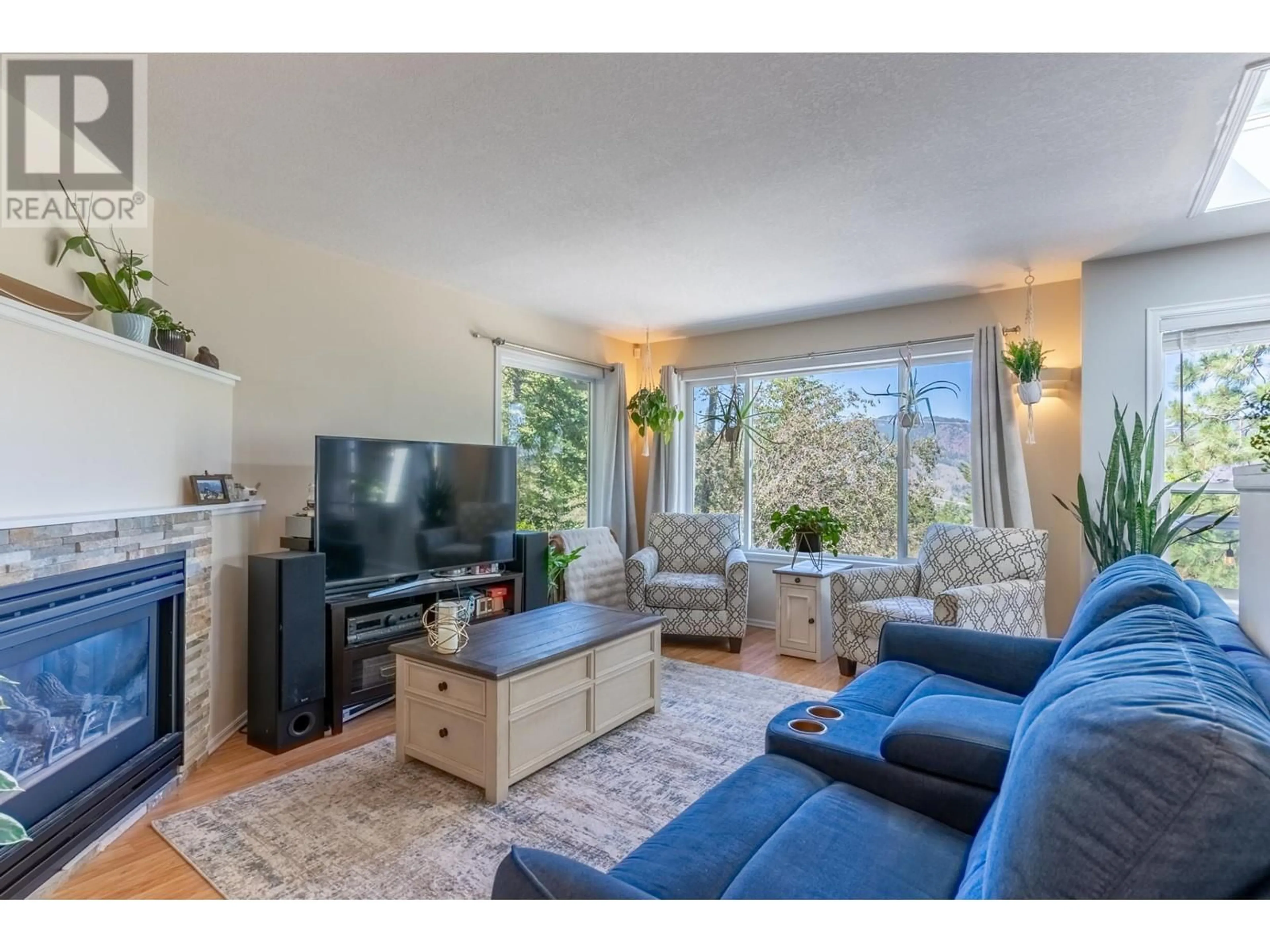5303 RONDE Lane, Kamloops, British Columbia V2H5H5
Contact us about this property
Highlights
Estimated ValueThis is the price Wahi expects this property to sell for.
The calculation is powered by our Instant Home Value Estimate, which uses current market and property price trends to estimate your home’s value with a 90% accuracy rate.Not available
Price/Sqft$363/sqft
Est. Mortgage$2,787/mo
Tax Amount ()-
Days On Market136 days
Description
Discover the perfect family retreat in the heart of Barnhartvale! This upgraded home on a peaceful no-through road offers unparalleled privacy while being conveniently located within city limits. Experience modern living with numerous updates including a stylish kitchen, refreshed bathrooms, new flooring, energy-efficient LED lighting, a durable 30-year shingle roof (2018), and a newer hot water tank and Furnace. Step into the inviting open-concept main floor, featuring a stunning stone natural gas fireplace and easy access to your private deck, ideal for family gatherings and outdoor relaxation. The main level boasts two cozy bedrooms and a beautifully updated 4-piece bathroom. Downstairs, you'll find a spacious bedroom, a versatile Rec Room/Den or potential office, and a convenient 3-piece bathroom—perfect for growing families or guests. The carport provides covered parking for two vehicles with additional storage space, plus extra parking for two more cars. (id:39198)
Property Details
Interior
Features
Basement Floor
Recreation room
15'0'' x 11'0''Utility room
10'0'' x 10'0''Bedroom
11'0'' x 9'0''Full bathroom
Exterior
Features
Parking
Garage spaces 2
Garage type See Remarks
Other parking spaces 0
Total parking spaces 2
Property History
 37
37


