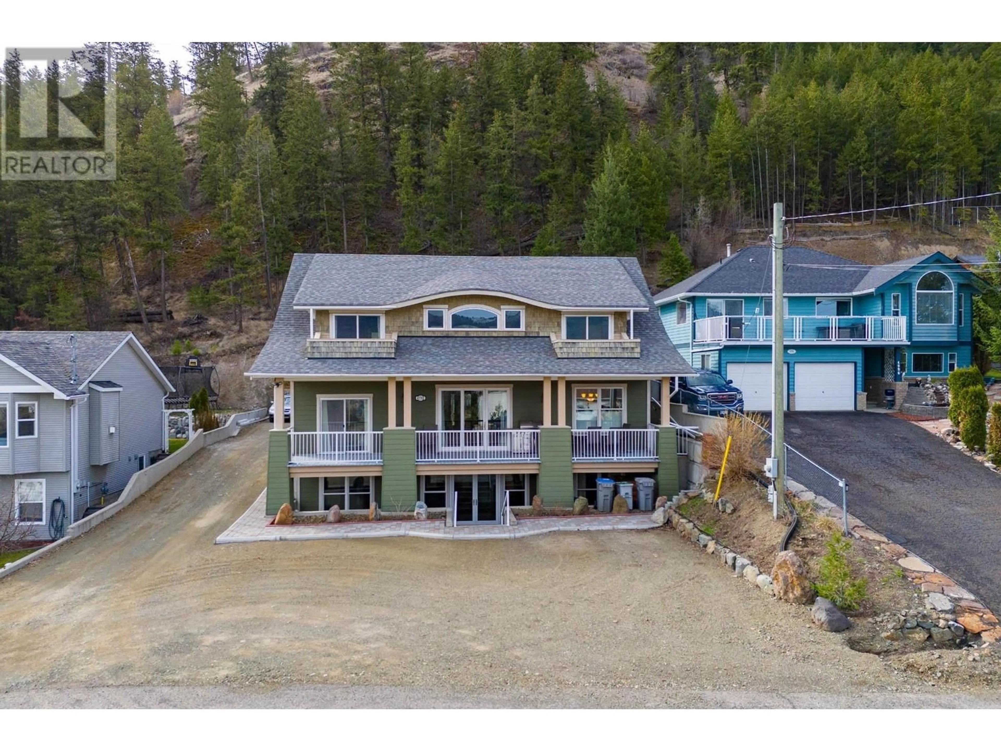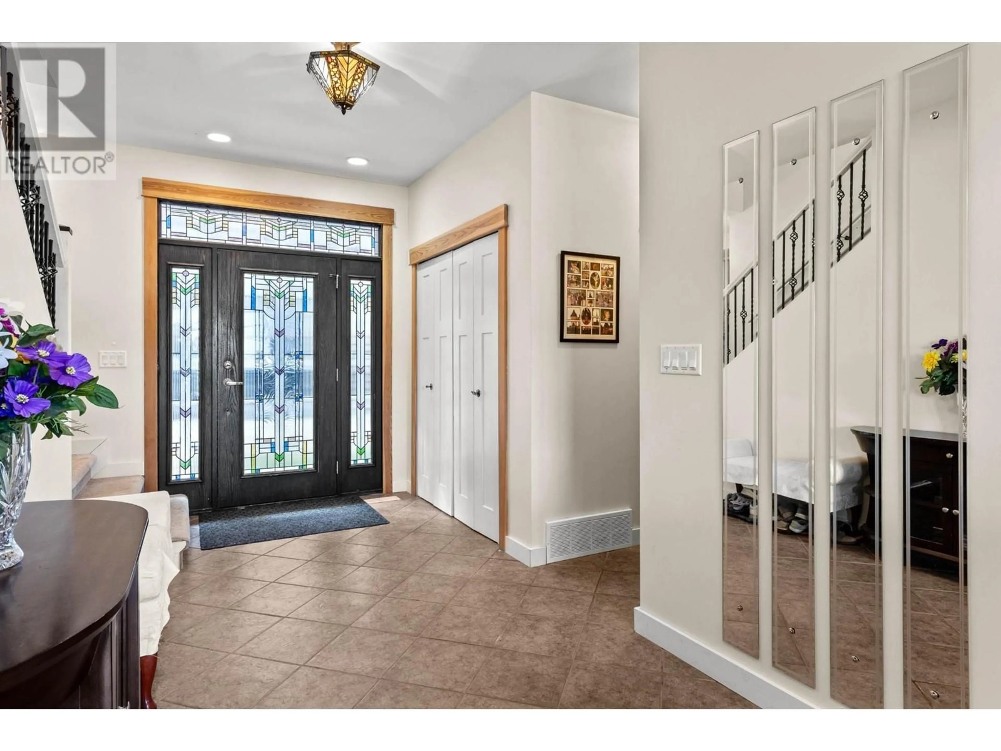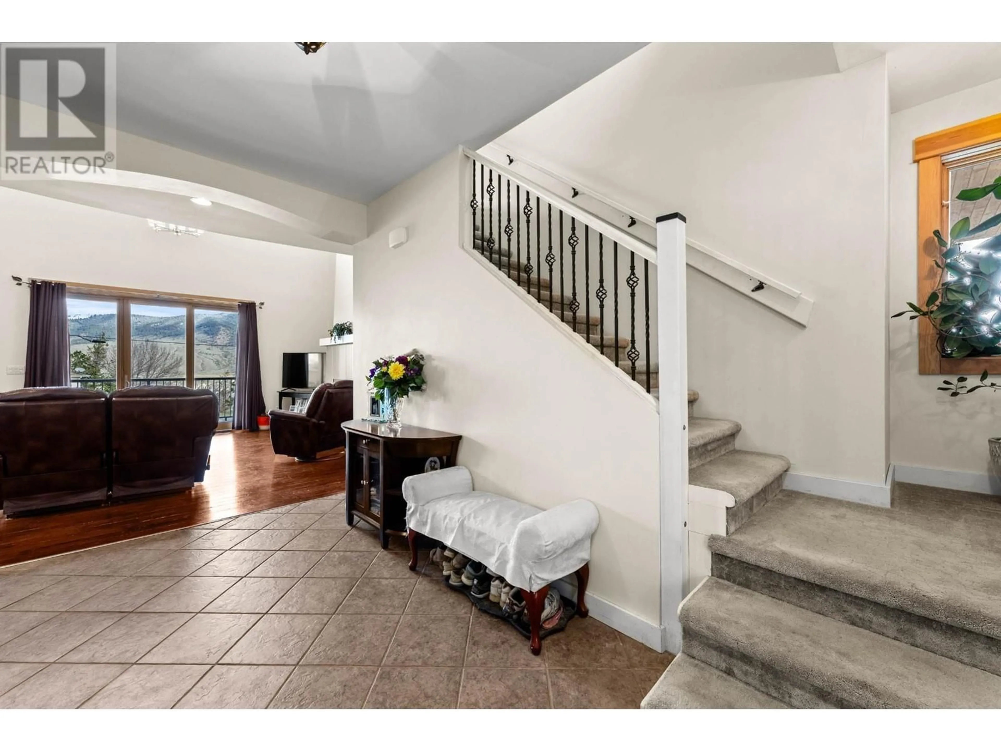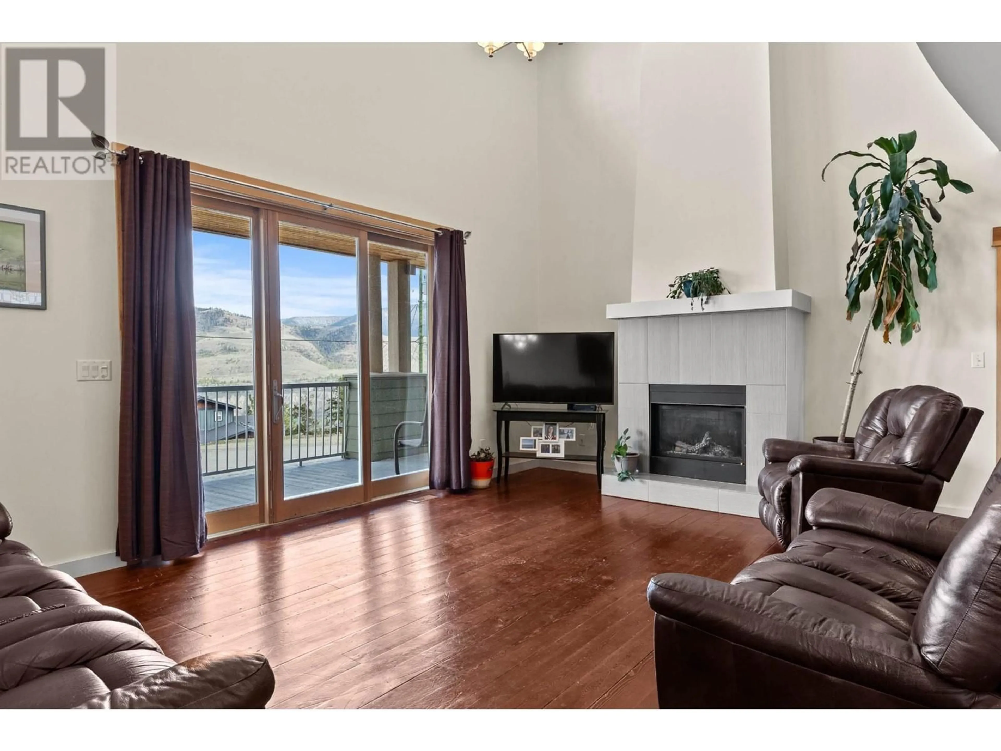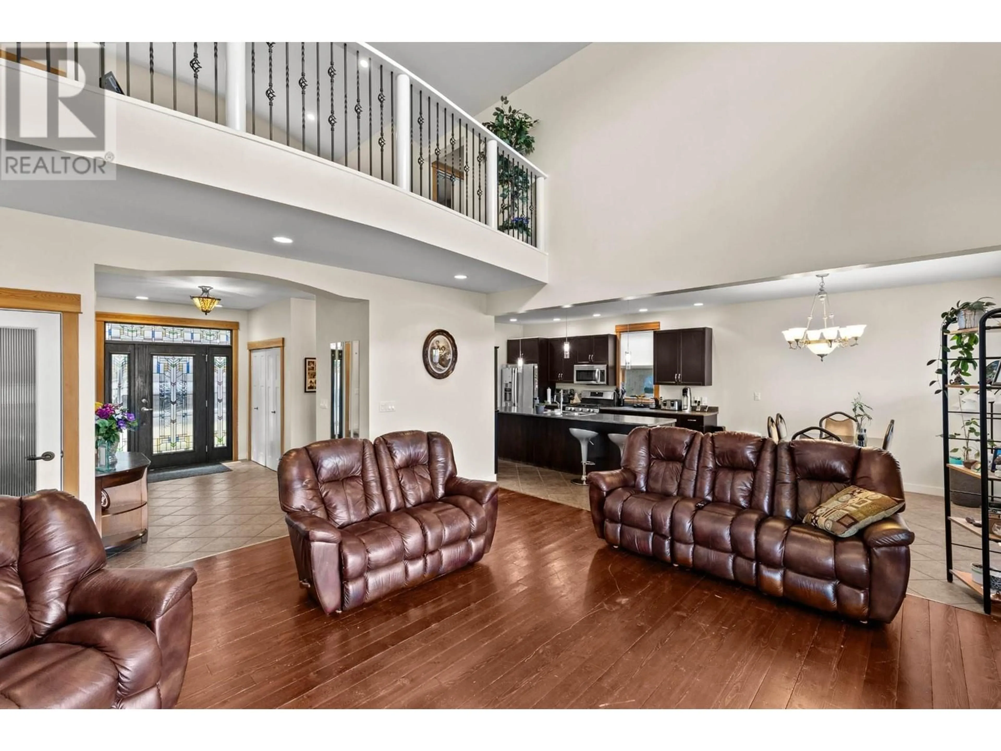4752 Uplands Drive, Kamloops, British Columbia V2C6S9
Contact us about this property
Highlights
Estimated ValueThis is the price Wahi expects this property to sell for.
The calculation is powered by our Instant Home Value Estimate, which uses current market and property price trends to estimate your home’s value with a 90% accuracy rate.Not available
Price/Sqft$231/sqft
Est. Mortgage$3,736/mo
Tax Amount ()-
Days On Market44 days
Description
This spacious custom home minutes from amenities and 15 min from downtown, is nestled in a quiet neighborhood, offering tranquility with views! The main floor features wood floor living room with a gas fireplace, kitchen, pantry, bathroom, laundry, master bedroom with an ensuite, walk-in closet, deck access, providing easy access for those preferring single-level living. The 2nd floor junior master and additional bedroom each include 4 pc bathroom, walk-in closets and private balconies. The loft is perfect for a home office and is open to the living room below. With over 1,000sf of deck and patio space there is plenty of room for entertaining. The fully finished basement has the option to have a bachelor or a 1 bedroom + den suite. There is ample parking space, zeroscape with paved walkways, beautiful tiered levels for gardens. Biking and walking trails 1 block away. Don't miss out on the opportunity to make this stunning property your new home! Schedule a showing today! (id:39198)
Property Details
Interior
Features
Main level Floor
Dining room
11'9'' x 10'9''Kitchen
14'6'' x 11'9''Primary Bedroom
18'11'' x 11'6''2pc Bathroom
Exterior
Features

