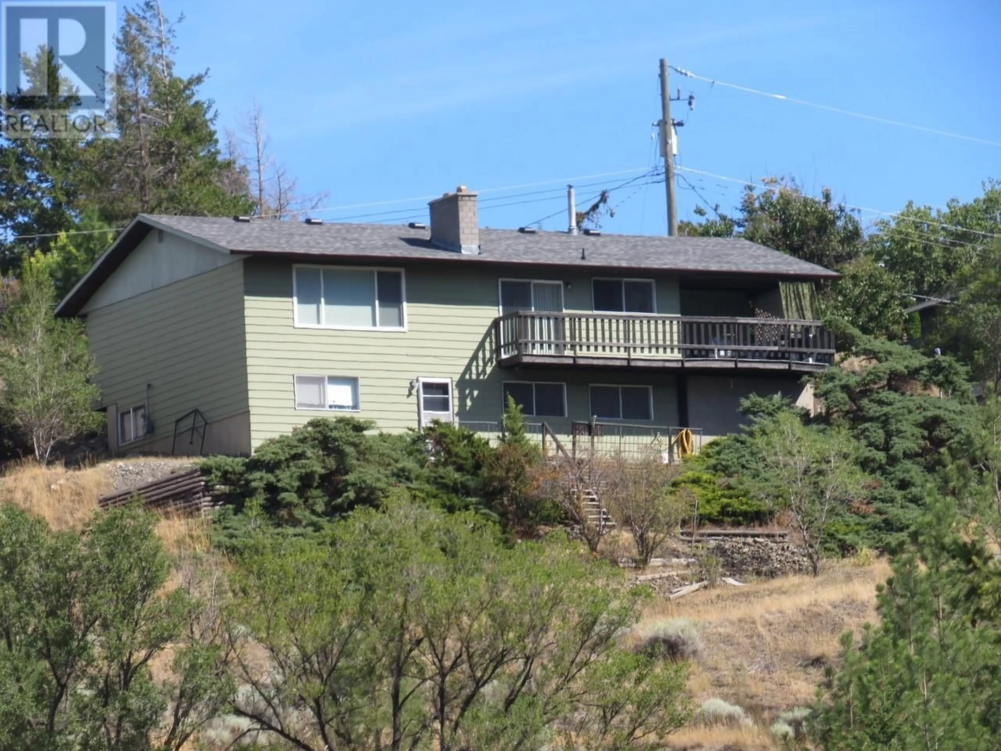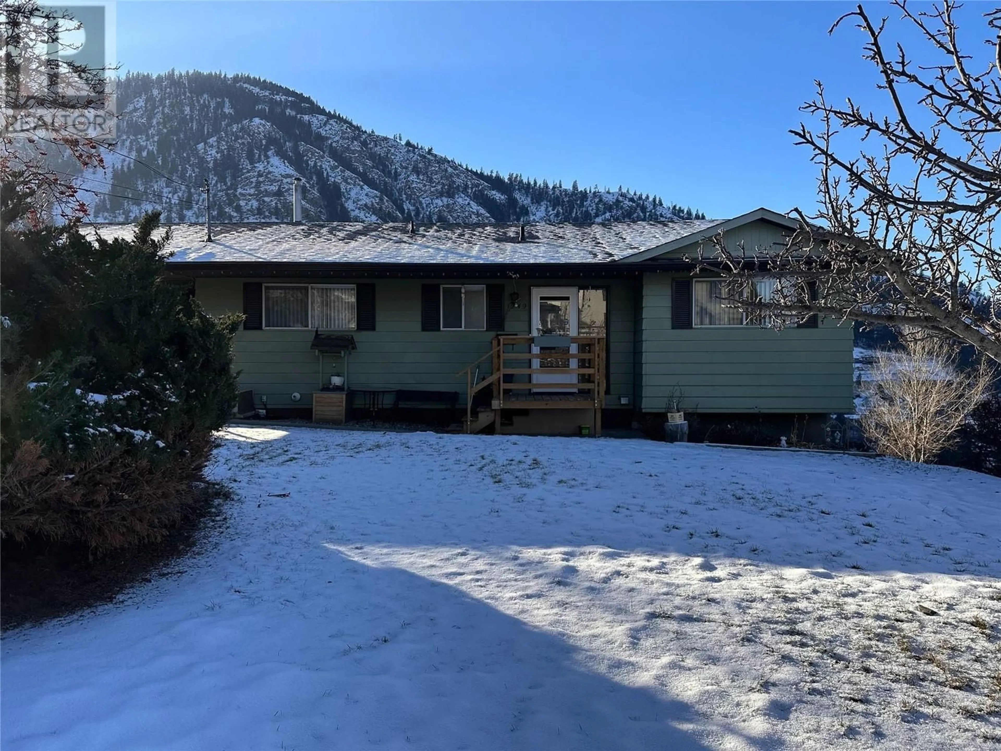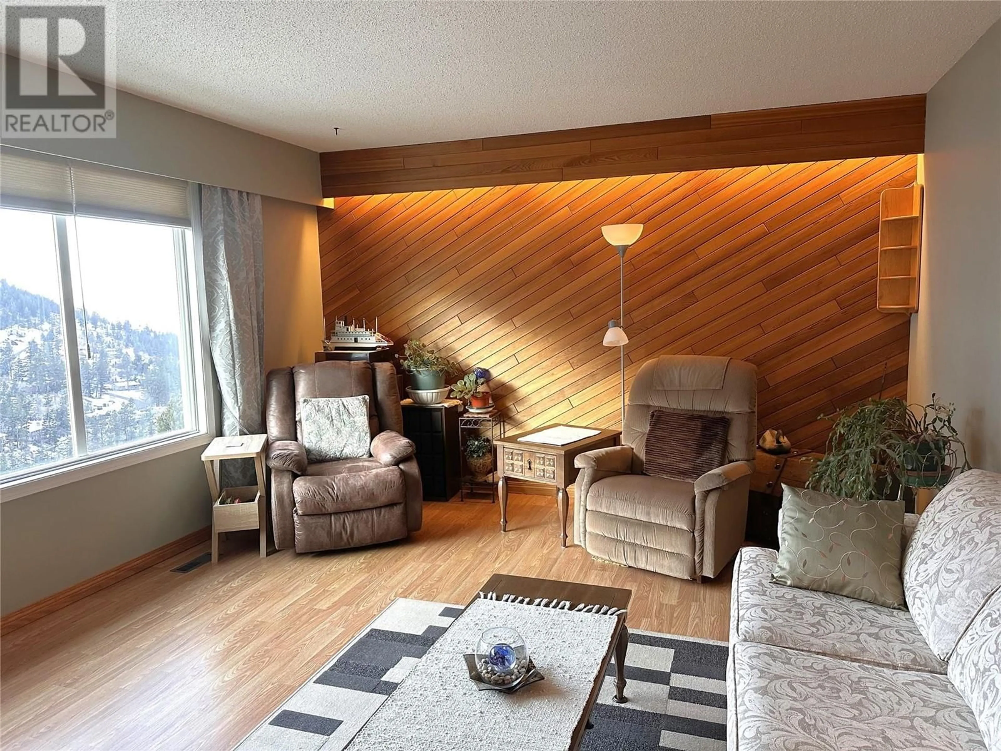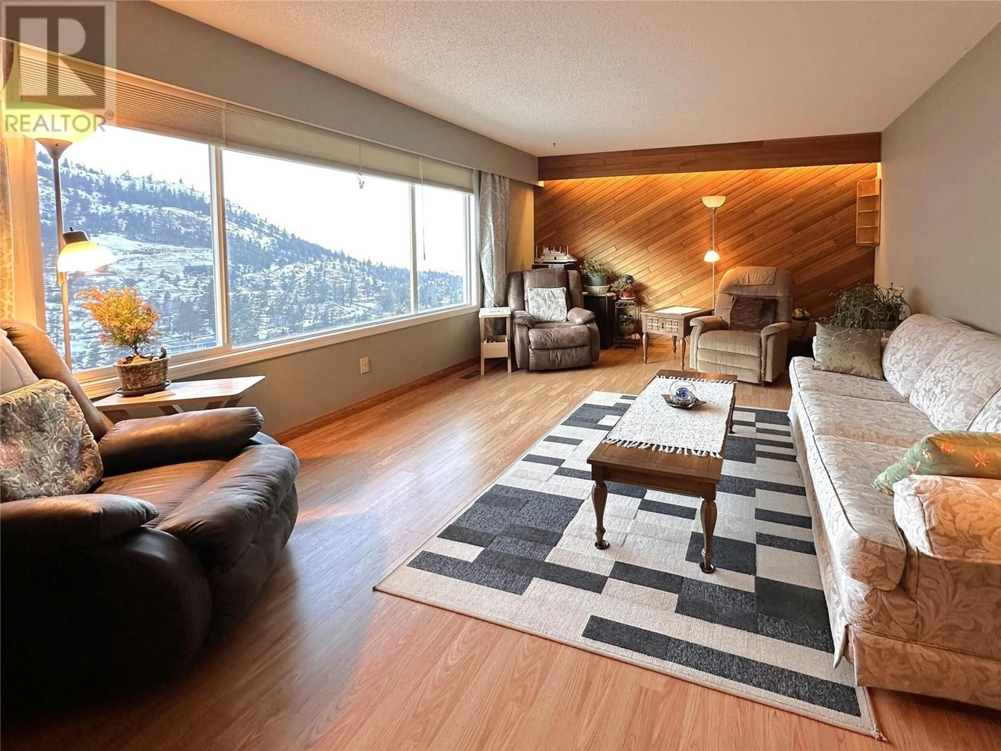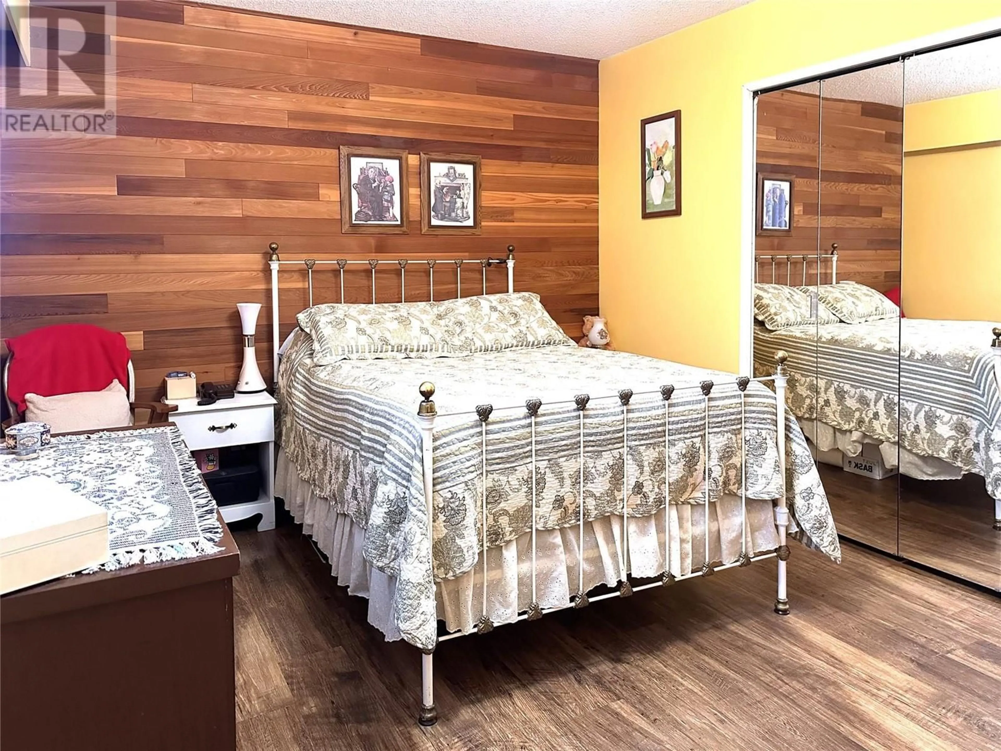1249 HIGHRIDGE Drive, Kamloops, British Columbia V2C5S5
Contact us about this property
Highlights
Estimated ValueThis is the price Wahi expects this property to sell for.
The calculation is powered by our Instant Home Value Estimate, which uses current market and property price trends to estimate your home’s value with a 90% accuracy rate.Not available
Price/Sqft$278/sqft
Est. Mortgage$2,576/mo
Tax Amount ()-
Days On Market7 days
Description
Lovingly cared for, solid family home in great kid friendly neighborhood. Walking distance to elementary school and bus for older kids. Sloping third acre back yard as adventure playground and flat front with room for little ones & pets. Mom & Dad will enjoy the breathtaking panoramic view from the wrap around deck and all large windows play to the ever changing scenery. One of the best flat driveways for parking & room for your RV, too. Welcoming front hall leads with easy care laminate floors to the spacious living room featuring wood wall with recessed lighting & wood insert fireplace. Formal dining has patio doors to the deck and view. Two bedrooms with Master highlighting a feature wood wall plus access to 4pc main bath as ensuite. Kitchen has handy back door to the carport and includes fridge & stove. Basement if fully finished with 3rd bedroom, 3pc bath and back door to yard with stand up freezer included. Laundry comes with washer & dryer plus access to workshop with large window that could be a 4th bedroom if needed. Large bright rec room with electric fireplace, home office space and wet bar for great entertaining. Home comes with C/Air, updated HW tank, HE furnace and new roof. (id:39198)
Property Details
Interior
Features
Basement Floor
Hobby room
5'3'' x 5'Utility room
6' x 10'Office
6' x 12'6''Recreation room
18'3'' x 12'9''Exterior
Features
Property History
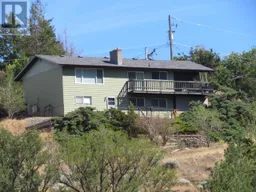 53
53
