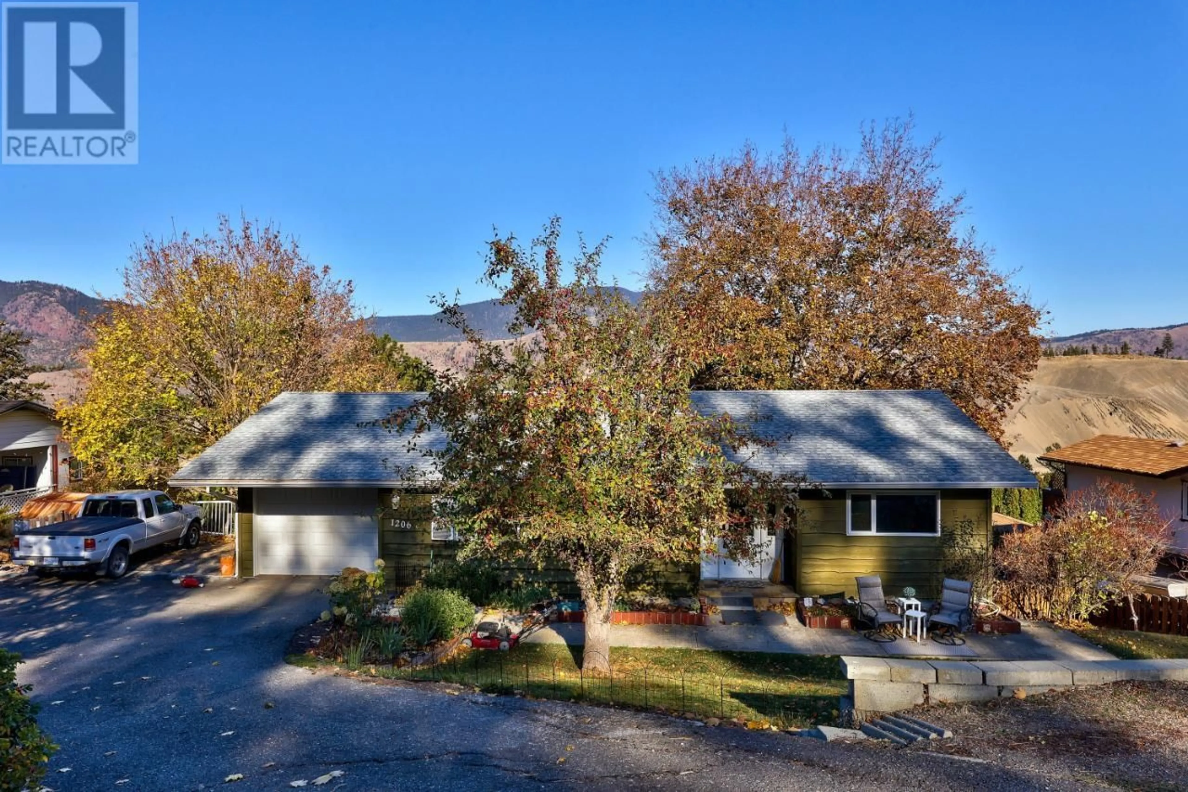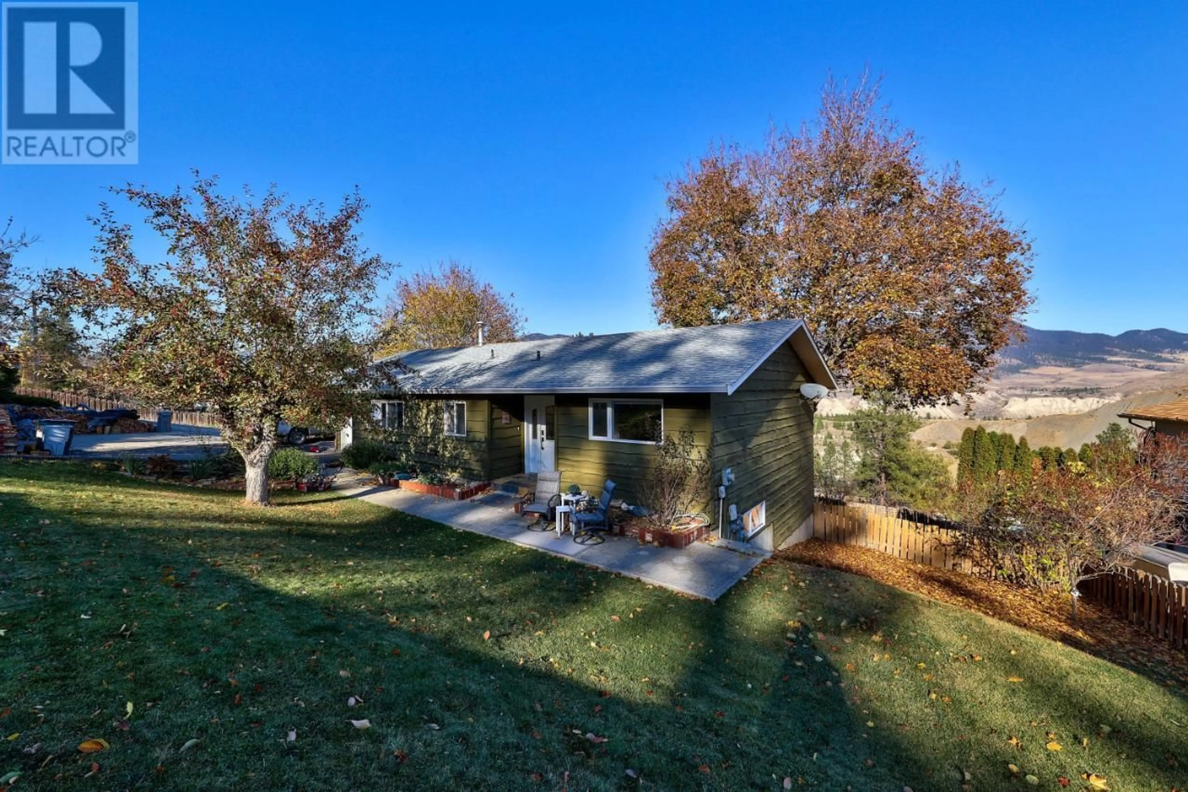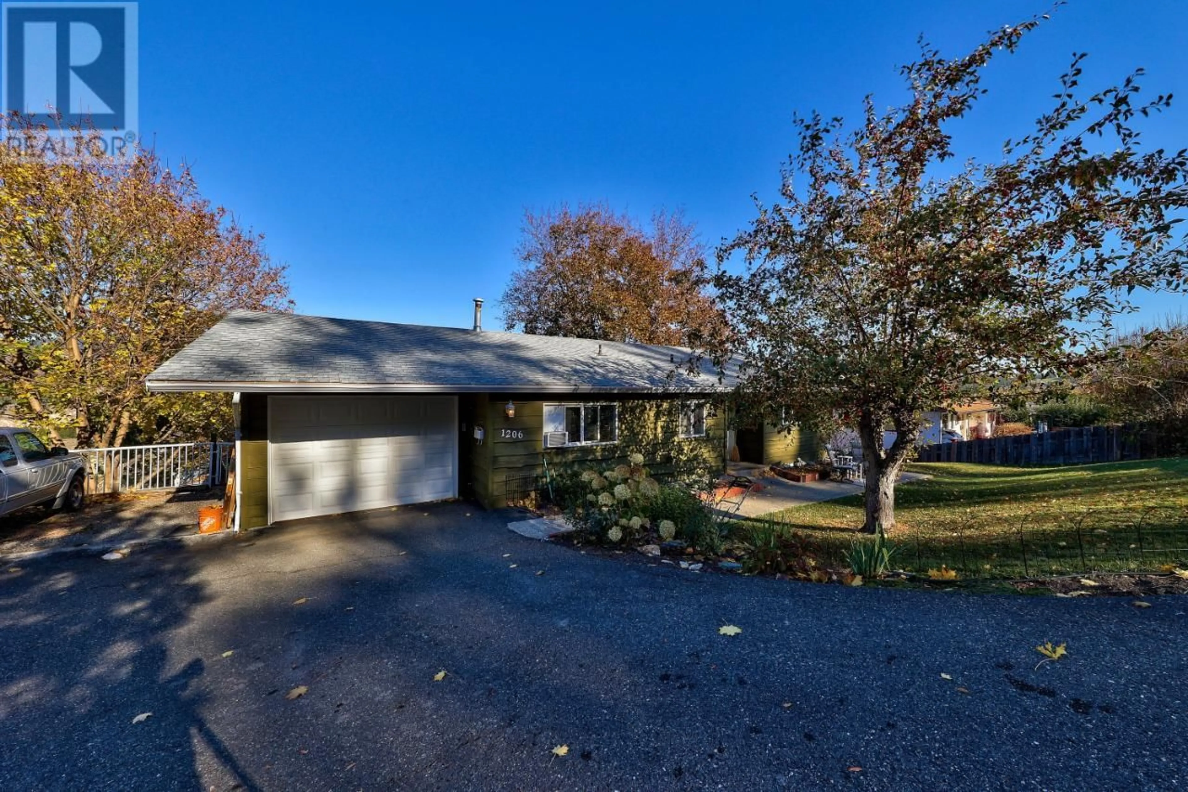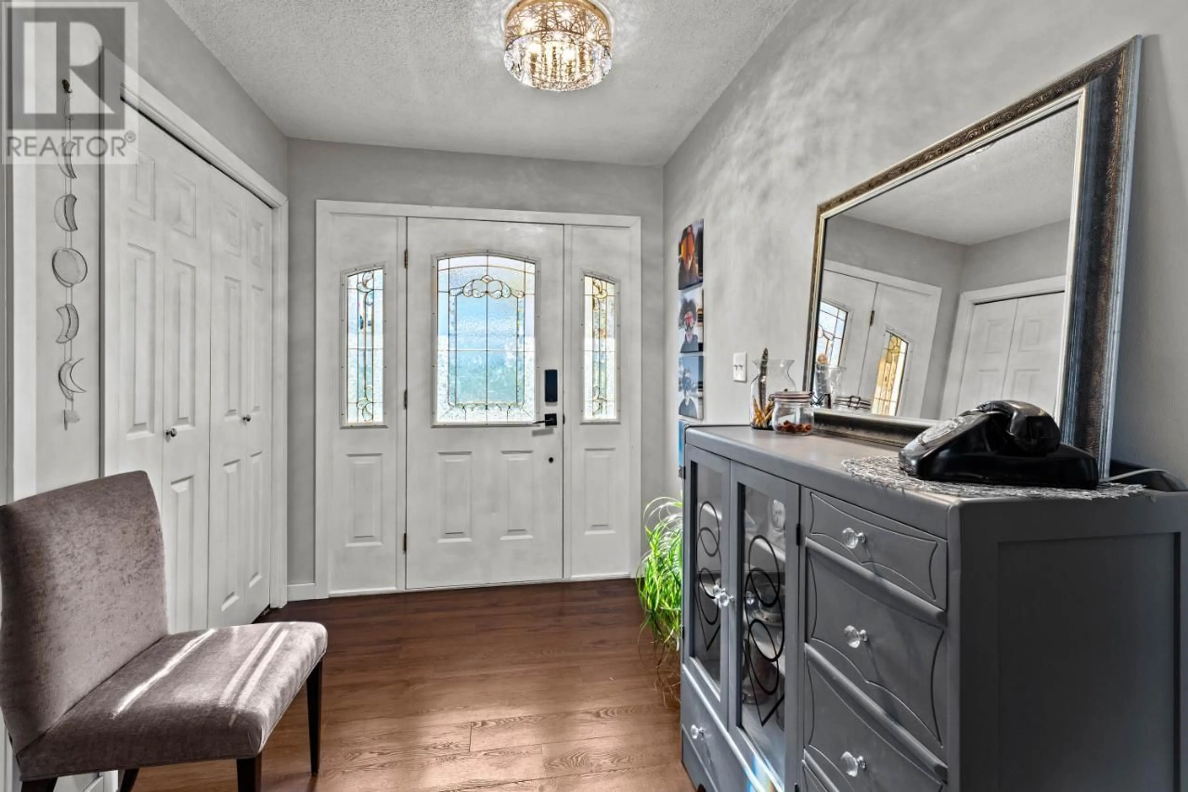1206 CLEARVIEW DRIVE, Kamloops, British Columbia V2C5E5
Contact us about this property
Highlights
Estimated ValueThis is the price Wahi expects this property to sell for.
The calculation is powered by our Instant Home Value Estimate, which uses current market and property price trends to estimate your home’s value with a 90% accuracy rate.Not available
Price/Sqft$339/sqft
Est. Mortgage$3,732/mo
Tax Amount ()-
Days On Market285 days
Description
Nestled in Barnhartvale, this captivating 5-bed, 4-bath home on 0.37 acres defines family living. Just a 5-minute walk from Robert L Clemitson Elementary school and located on a bus route for easy commuting, convenience is key. The main floor features a spacious living room with mountain views and a cozy brick fireplace, while the bright kitchen leads to a sun deck, ideal for enjoying your morning coffee. The primary bedroom with an ensuite and an additional bedroom provide flexibility. Downstairs, a new 1-bed, 1-bath suite with its own laundry offers mortgage-helping potential or an in-law suite. Two more bedrooms and a bathroom downstairs can expand the suite to 2 bedrooms if desired. With a single-car garage for added storage, a storage shed, and underground sprinklers, this home blends practicality and family lifestyle seamlessly. Don' t miss your chance to make this charming Barnhartvale residence your own. Contact me today to book your private viewing! (id:39198)
Property Details
Interior
Features
Basement Floor
2pc Bathroom
3pc Bathroom
Bedroom
10 ft ,2 in x 10 ft ,9 inBedroom
10 ft ,5 in x 9 ft ,5 in



