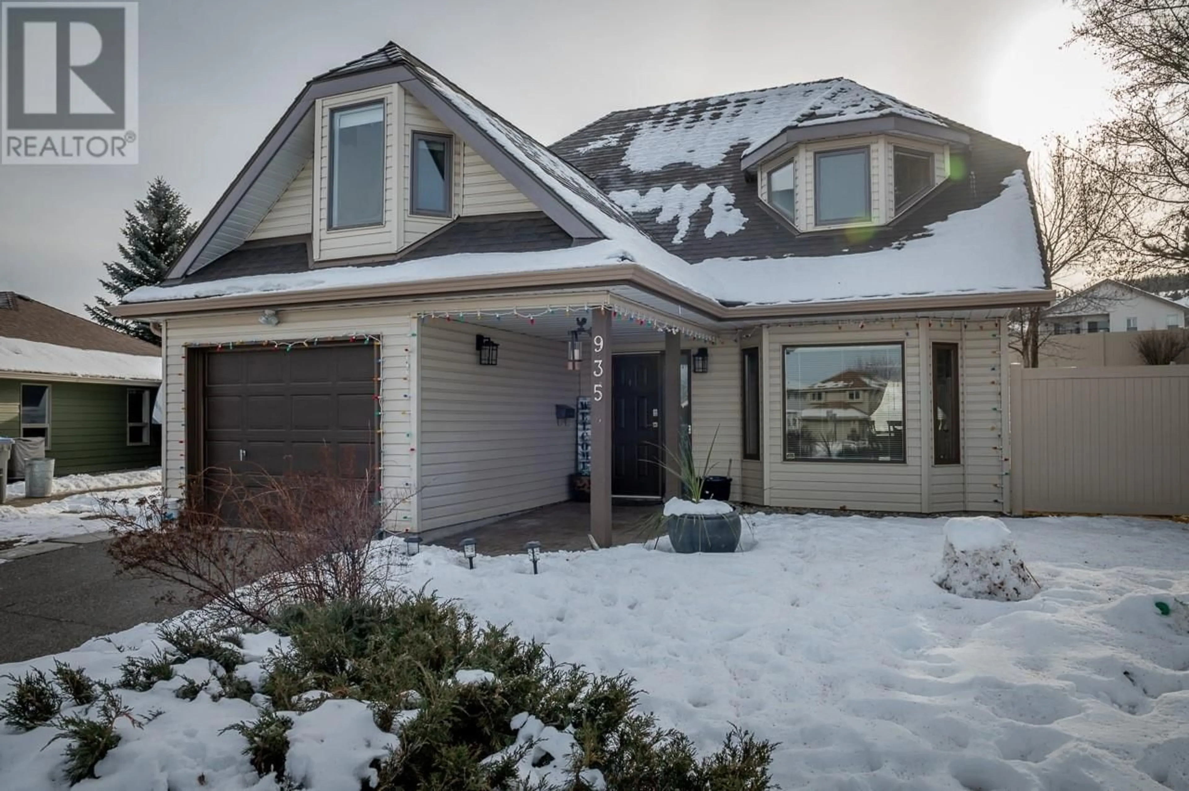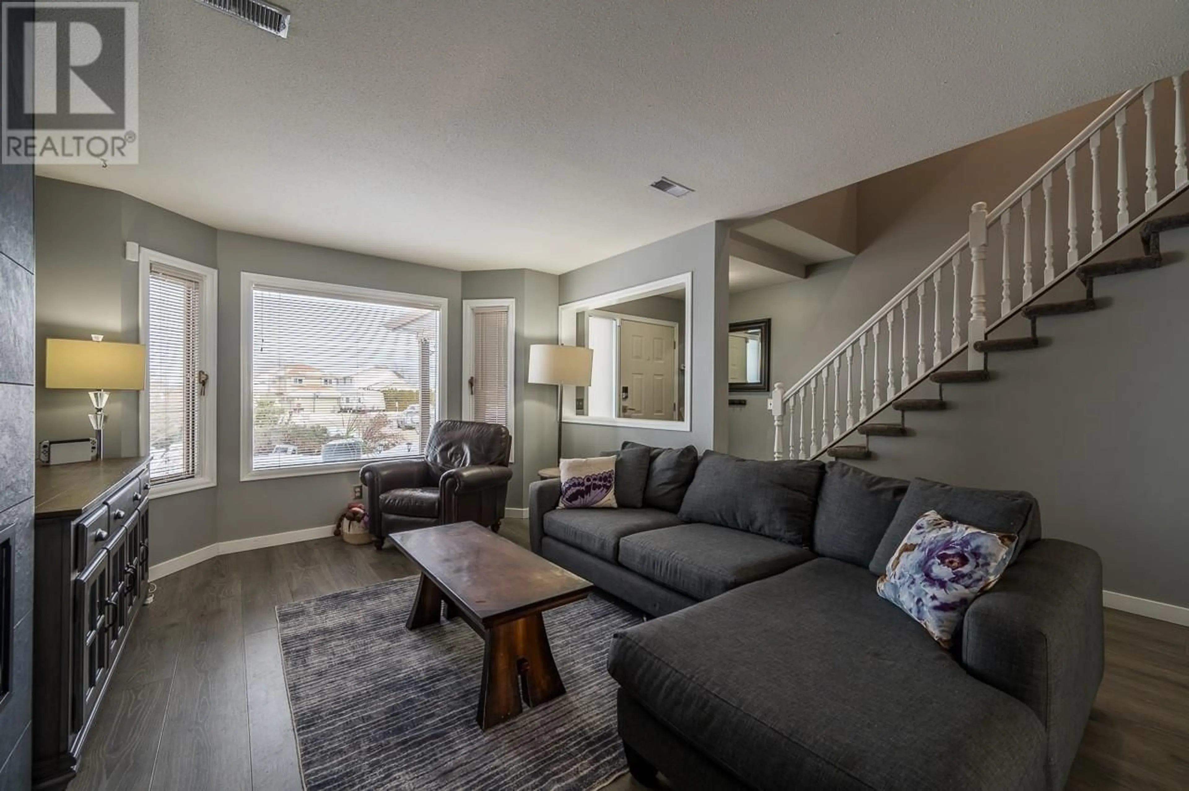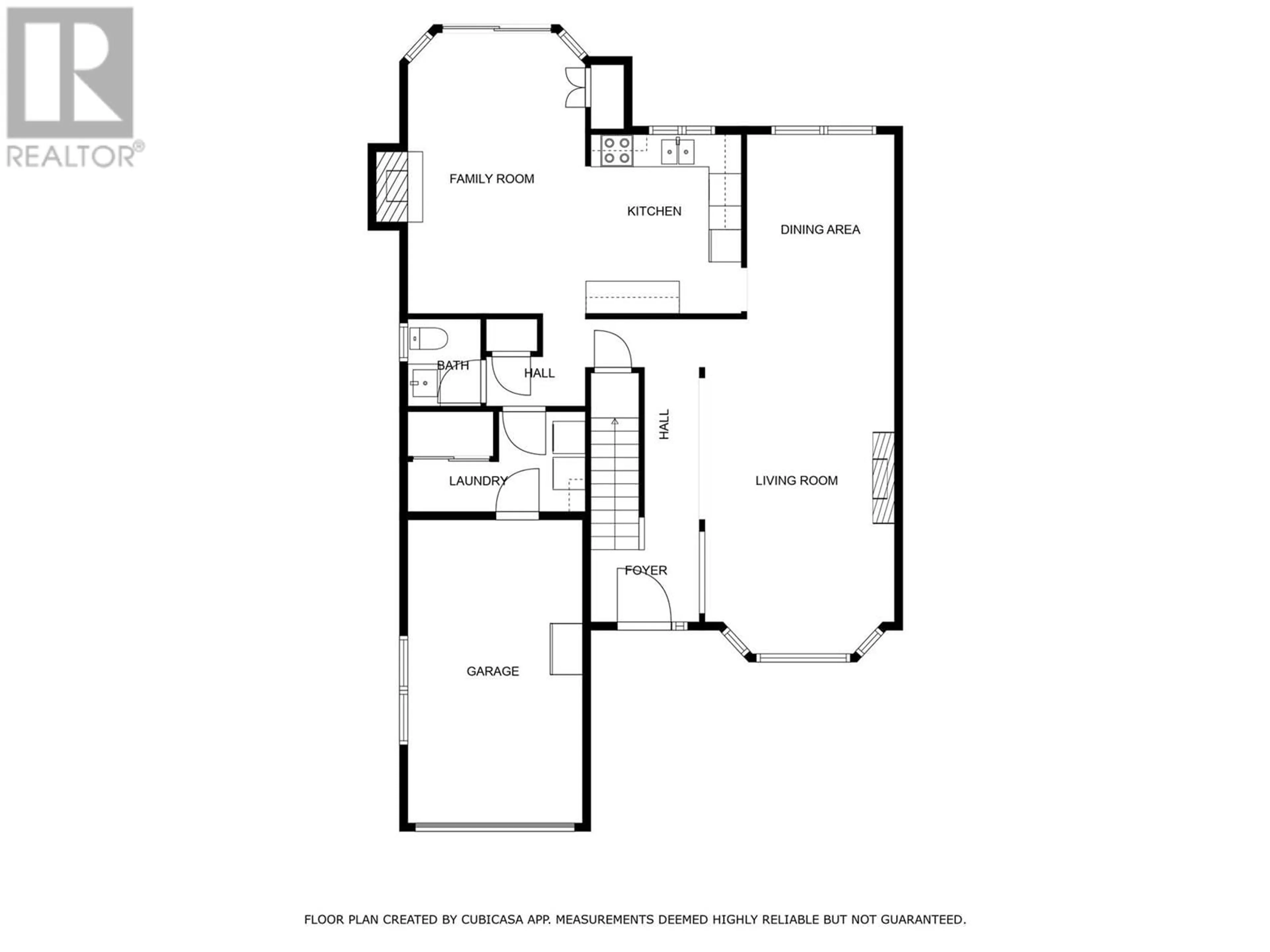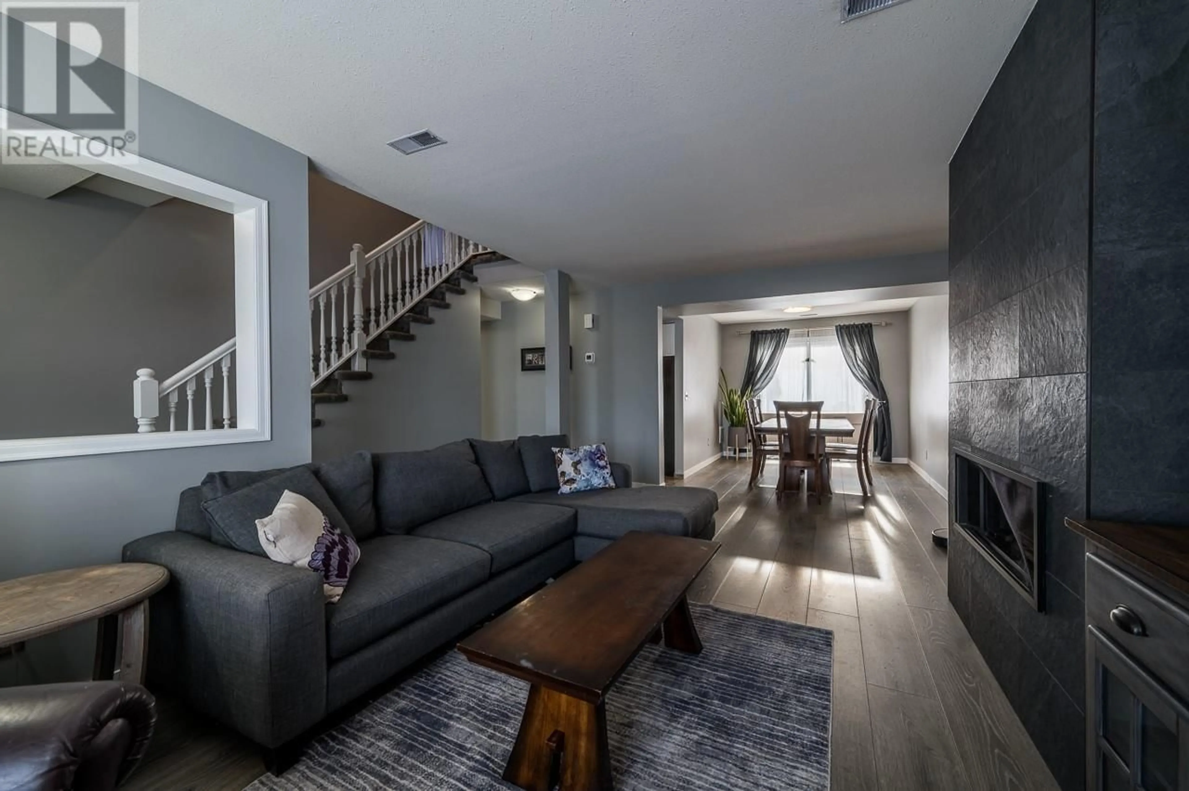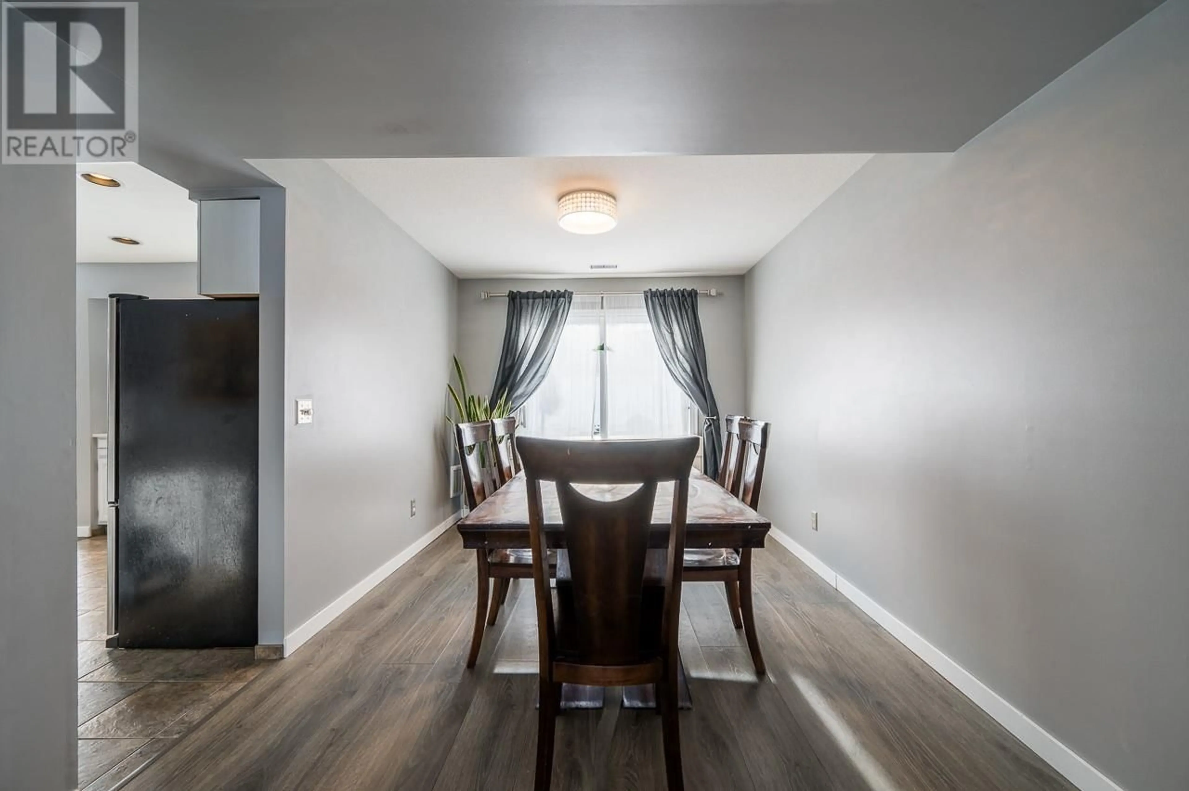935 GARYMEDE Court, Kamloops, British Columbia V1S1P3
Contact us about this property
Highlights
Estimated ValueThis is the price Wahi expects this property to sell for.
The calculation is powered by our Instant Home Value Estimate, which uses current market and property price trends to estimate your home’s value with a 90% accuracy rate.Not available
Price/Sqft$361/sqft
Est. Mortgage$3,113/mo
Tax Amount ()-
Days On Market33 days
Description
Cul-de-sac location with lots to offer and a large, fenced yard. This charming two-story home has a well designed layout with updated flooring and paint throughout. When you enter though the main entry you will come to the open living and dining room space. The main floor features a family room, dining room, kitchen, main floor laundry and a 2 piece bathroom. There are two cozy gas fireplaces on the main floor. The kitchen is equipped with updated stone countertops, stainless steel appliances with a functional layout open to the family room. Upstairs you will find 3 large bedrooms, 2, 3 piece bathrooms and a little nook awaiting your ideas. The bedrooms are all very large with lots of space to move. The primary suite has a huge nook area and oversized ensuite with jetted soaker tub. This property is located in a desirable area in a cul-d- sac, offers a large yard enclosed in a vinyl fence with a patio and garden shed, perfect for outdoor activities and storage. Close to schools and TRU, public transportation, shopping, gyms, the pool and parks, this home will not disappoint. Day before notice for showings. (id:39198)
Property Details
Interior
Features
Main level Floor
Living room
18'11'' x 11'10''2pc Bathroom
4'6'' x 5'2''Kitchen
11'4'' x 10'1''Dining room
15'1'' x 9'5''Exterior
Features
Parking
Garage spaces 5
Garage type -
Other parking spaces 0
Total parking spaces 5
Property History
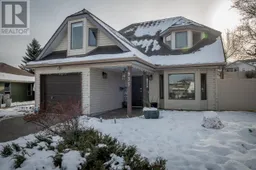 33
33
