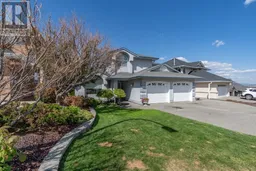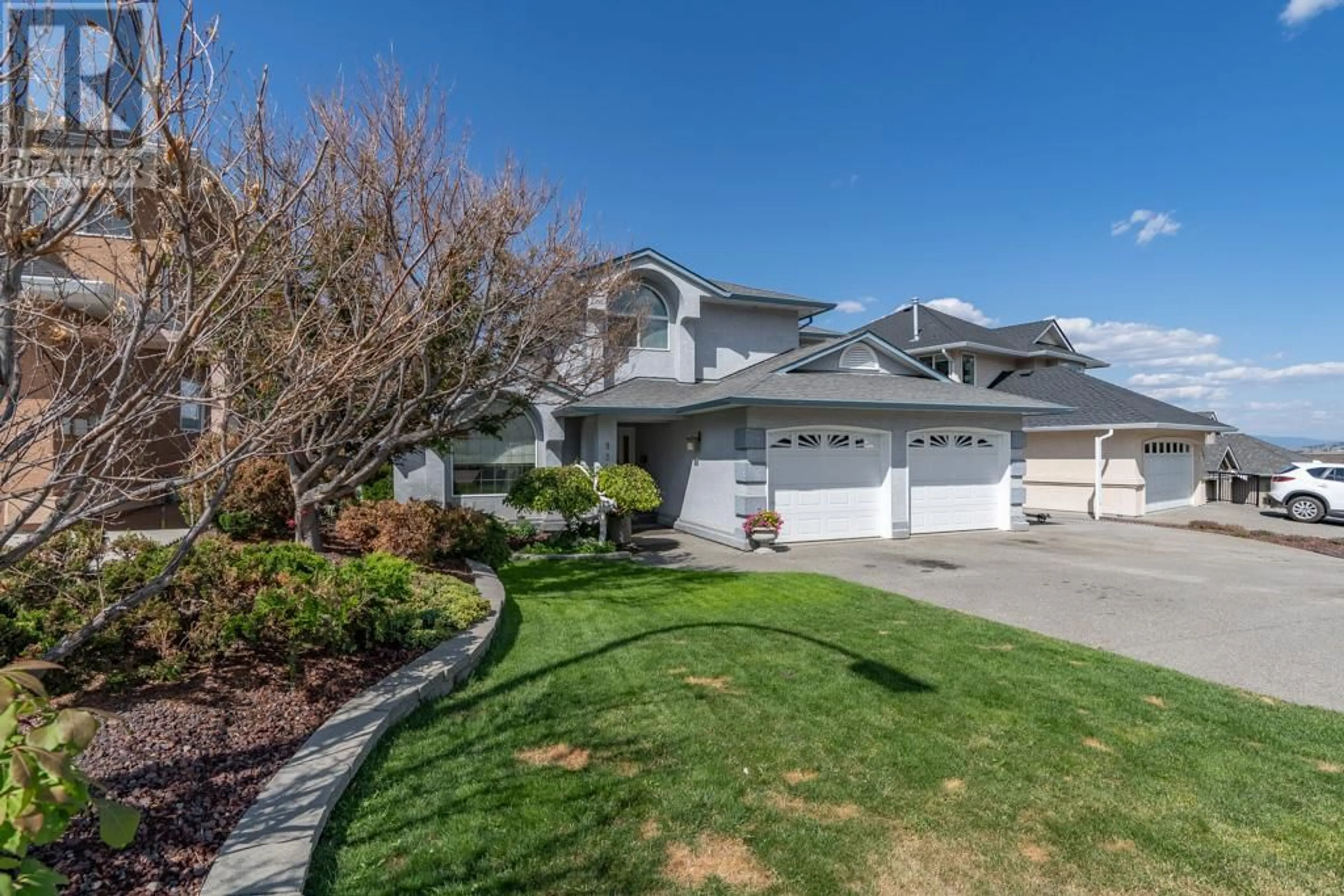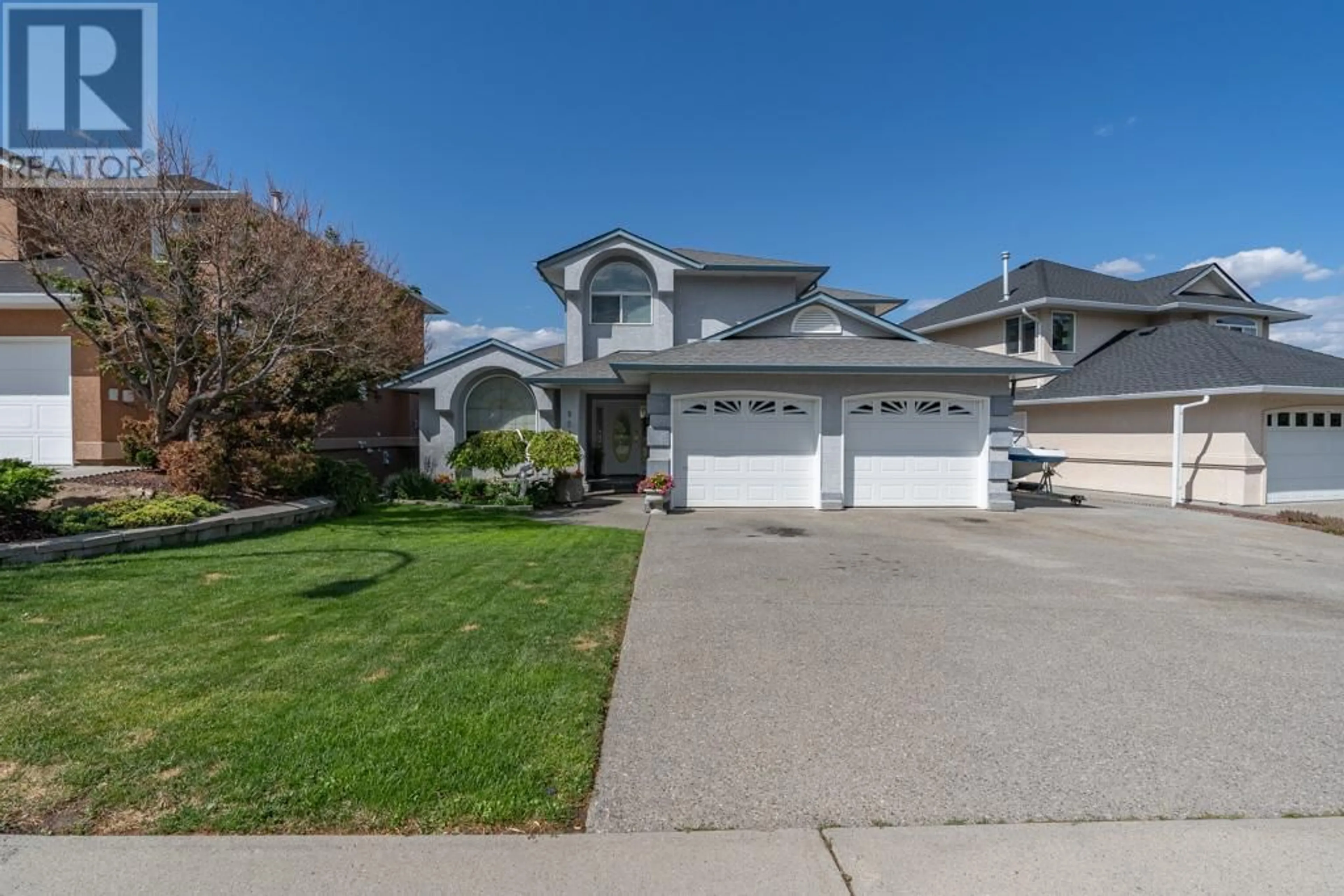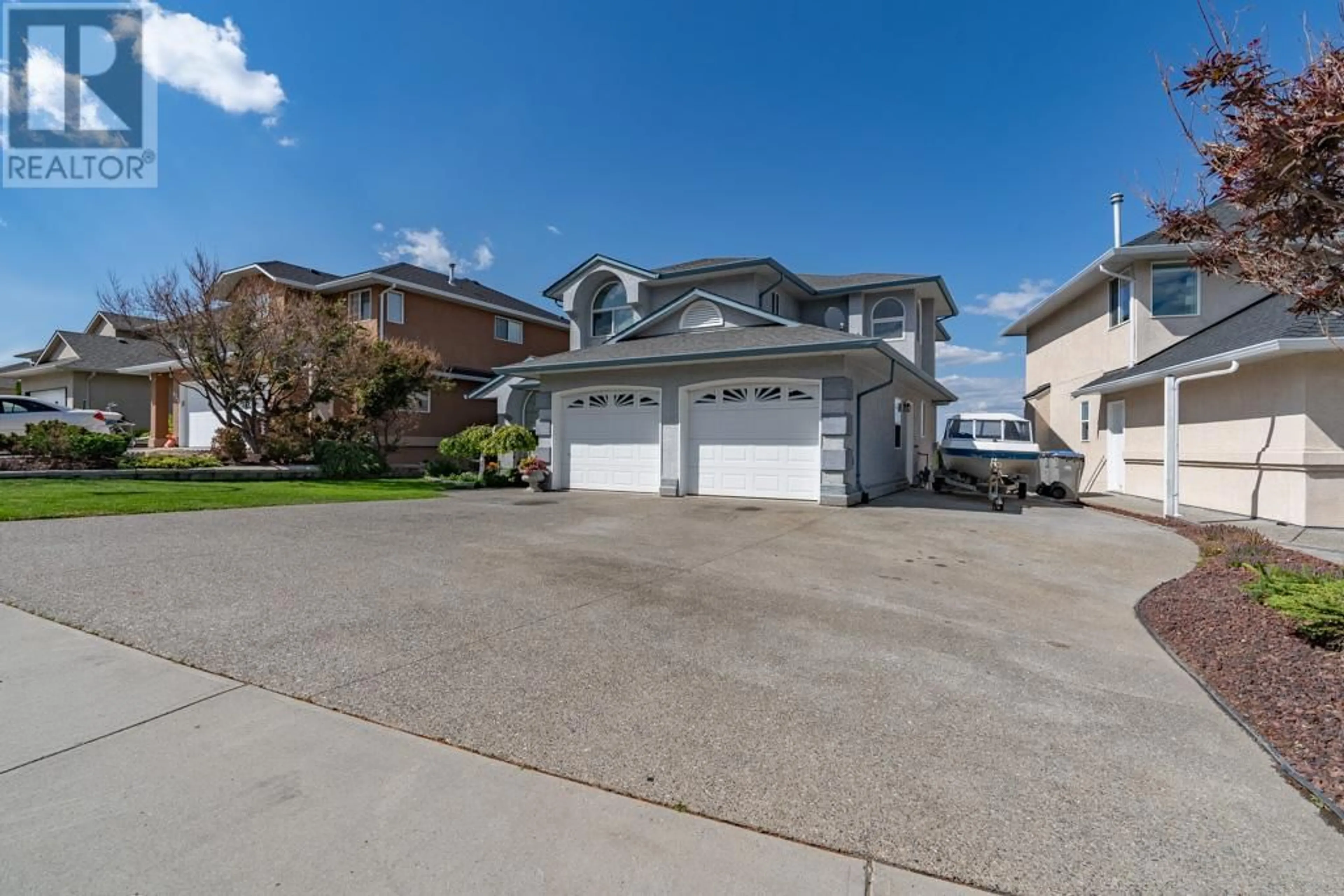928 REGENT Crescent, Kamloops, British Columbia V1S1W9
Contact us about this property
Highlights
Estimated ValueThis is the price Wahi expects this property to sell for.
The calculation is powered by our Instant Home Value Estimate, which uses current market and property price trends to estimate your home’s value with a 90% accuracy rate.Not available
Price/Sqft$251/sqft
Est. Mortgage$4,079/mo
Tax Amount ()-
Days On Market149 days
Description
Welcome to 928 Regent Crescent this 6-bedroom, 4-bathroom beautiful custom built home spanning an impressive 3,778 square feet. Situated across three levels, this meticulously designed home offers an ideal layout with 3 bedrooms on the upper level and an additional 3 bedrooms on the lower level. As you step inside, be greeted by the grandeur of vaulted ceilings that enhance the sense of space and elegance. Immerse yourself in the tranquility of the beautifully landscaped surroundings, complete with underground sprinklers that effortlessly maintain the lush greenery. Indulge in the breathtaking views that greet you from various viewing decks, allowing you to appreciate the natural beauty of the area from multiple vantage points. The potential for a suite is readily available, as all the rough ins are complete, offering versatility and added value to this remarkable property. (id:39198)
Property Details
Interior
Features
Second level Floor
Bedroom
13'0'' x 15'0''Full bathroom
Full bathroom
Bedroom
11'4'' x 11'11''Exterior
Features
Parking
Garage spaces 2
Garage type -
Other parking spaces 0
Total parking spaces 2
Property History
 52
52


