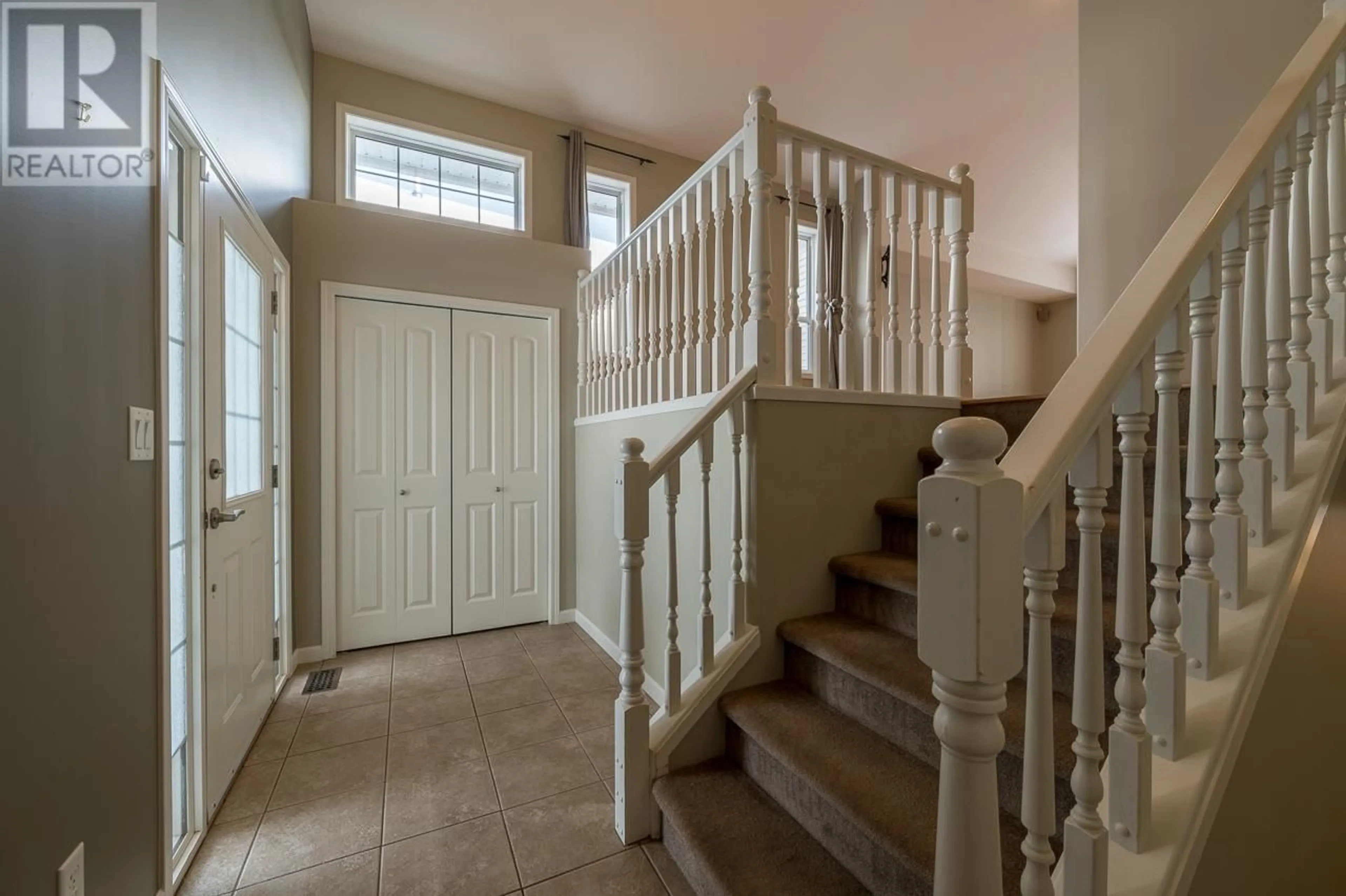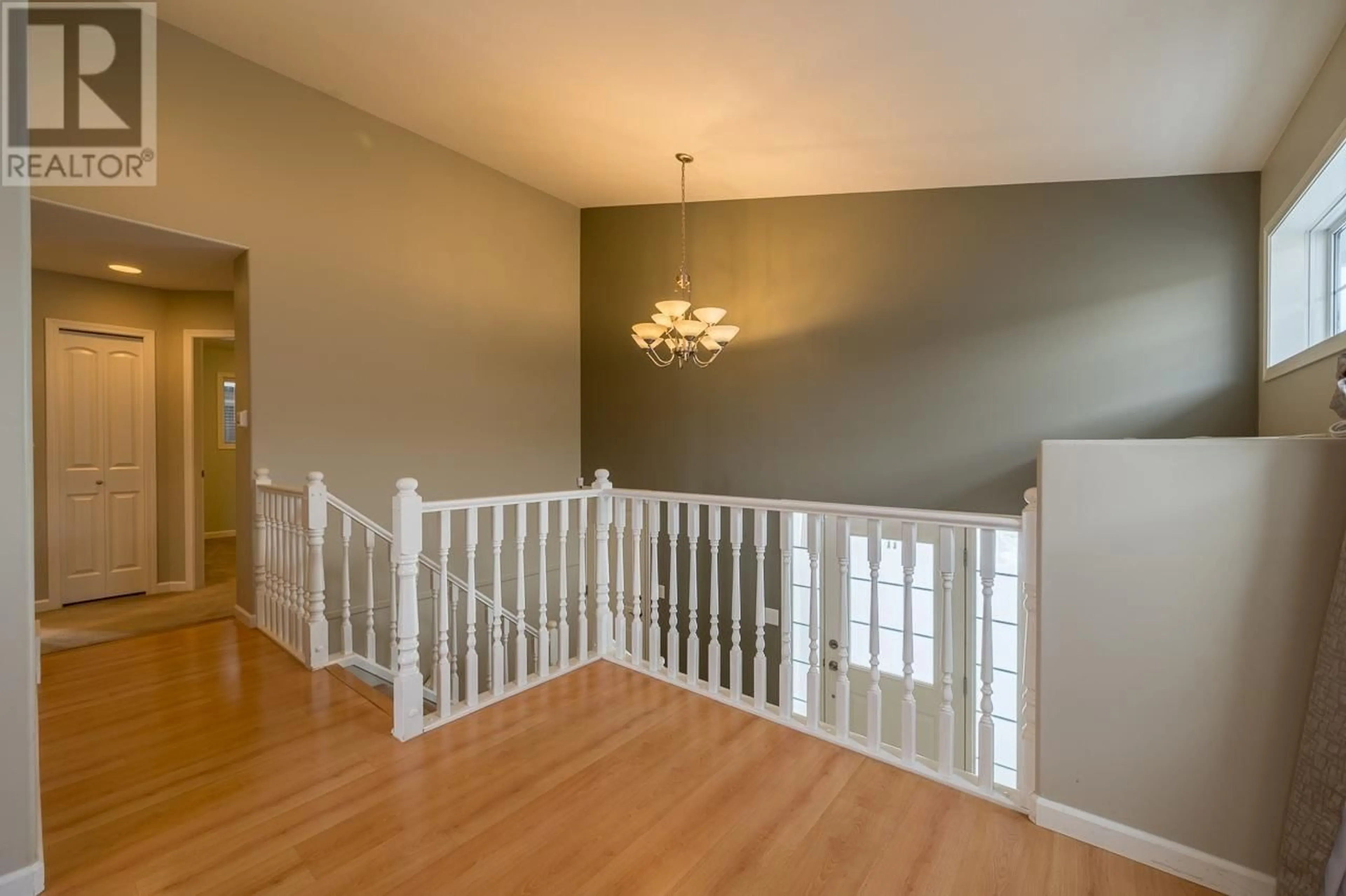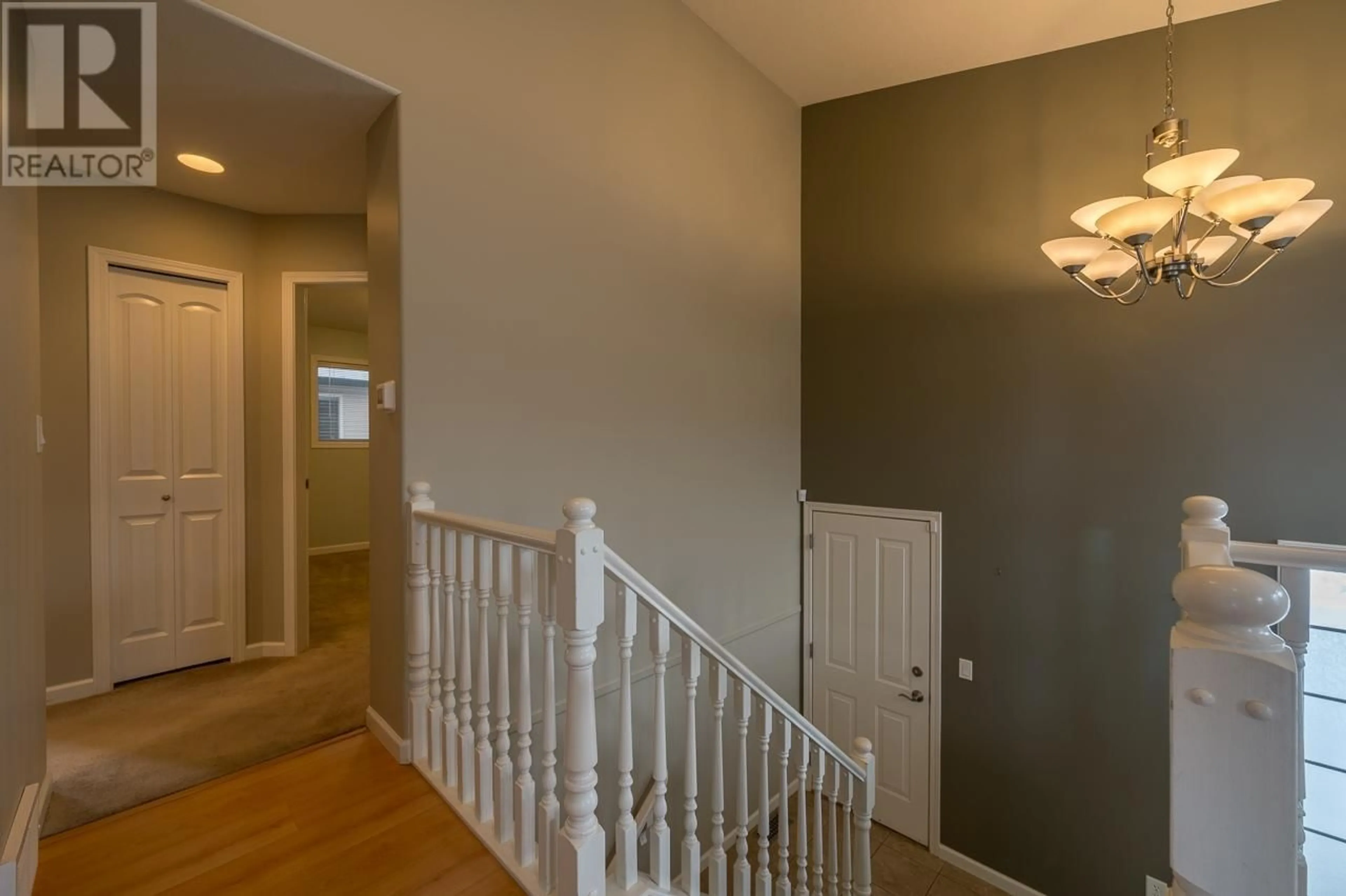775 BRAMBLE CRT, Kamloops, British Columbia V1S1Z5
Contact us about this property
Highlights
Estimated ValueThis is the price Wahi expects this property to sell for.
The calculation is powered by our Instant Home Value Estimate, which uses current market and property price trends to estimate your home’s value with a 90% accuracy rate.Not available
Price/Sqft$325/sqft
Est. Mortgage$3,435/mo
Tax Amount ()-
Days On Market244 days
Description
This meticulously maintained, custom built home offers 4 bedrooms and is ready to move in! The bright entryway leads to the open, main floor living area that includes a gas fireplace, updated kitchen with SS appliances, island, and walk in pantry and nice dining room that leads to the outside sun deck with N/G hookup. The main floor has 3 bedrooms including a master bedroom with walk in closet and 2 pce ensuite. There is also a large family room and 4 pce bathroom on the main floor. Downstairs gives an opportunity of a 2nd master suite with a 4 pce ensuite with separate tiled shower and soaker tub. You will find a large rec room, den and laundry room also in the basement. The flat, fenced yard is perfect for entertaining in the summer and offers a concrete pad storage area under the sundeck. New A/C in 2019, built in vacuum, U/G sprinklers and electrical upgraded in 2020 are just a few of the features in this home. Just a quick 3 min walk to a transit stop. All meas approx (id:39198)
Property Details
Interior
Features
Basement Floor
4pc Ensuite bath
Bedroom
14 ft ,7 in x 12 ft ,5 inLaundry room
14 ft ,5 in x 10 ftDen
9 ft ,5 in x 7 ft ,8 inExterior
Parking
Garage spaces 2
Garage type Garage
Other parking spaces 0
Total parking spaces 2
Property History
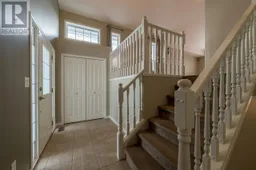 34
34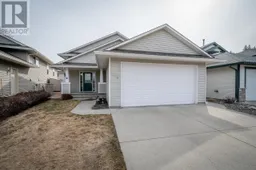 34
34
