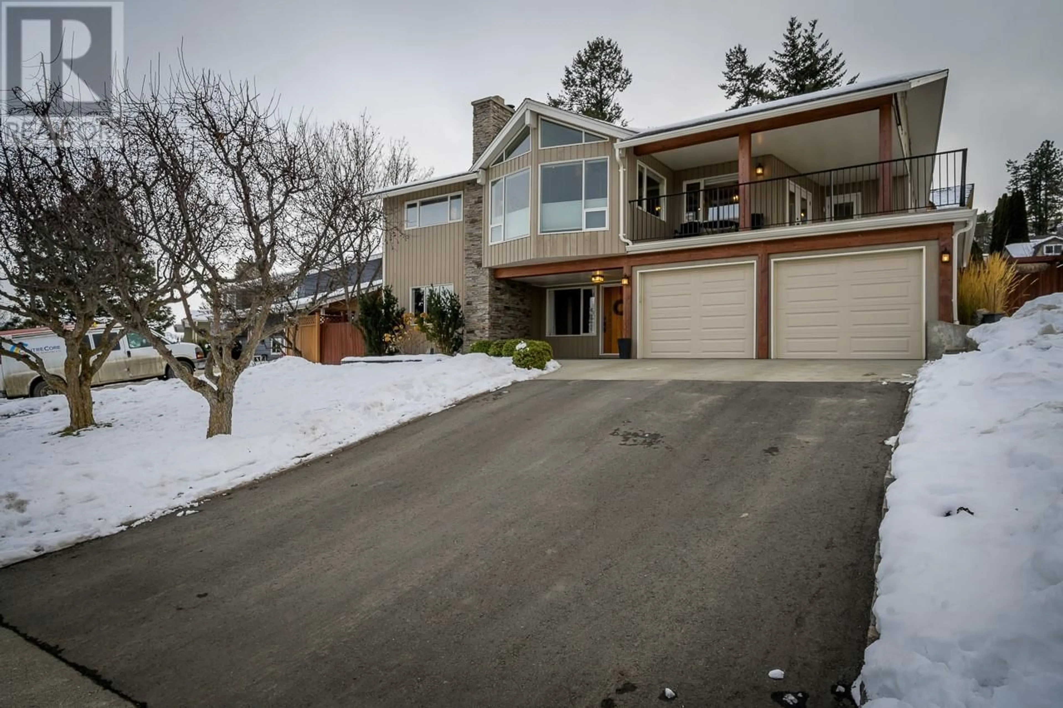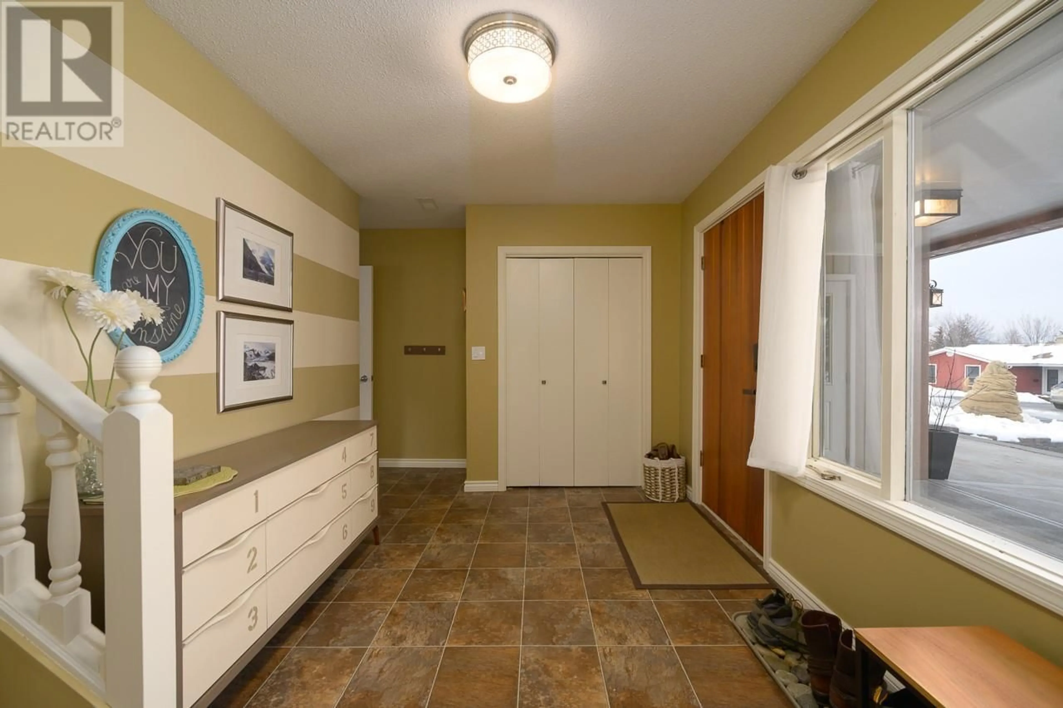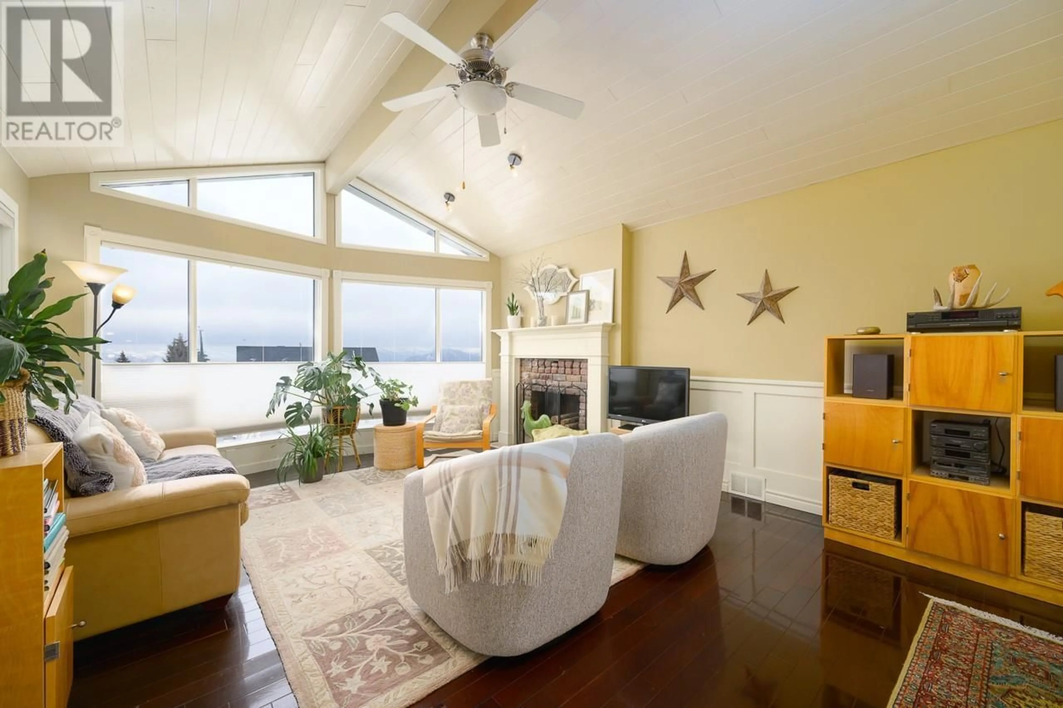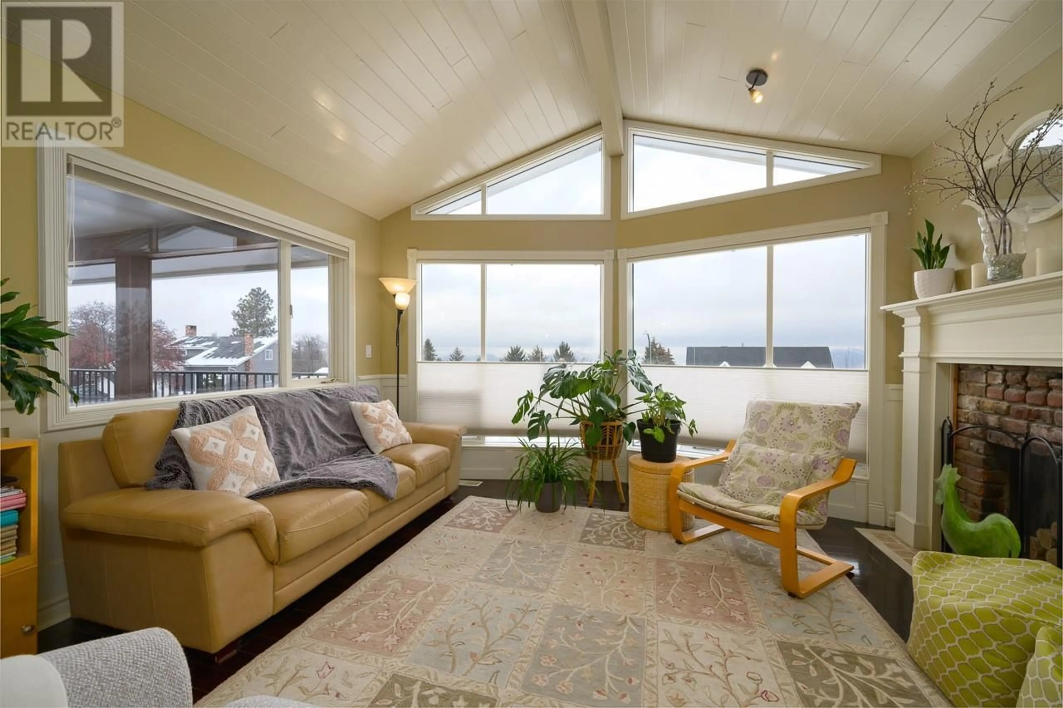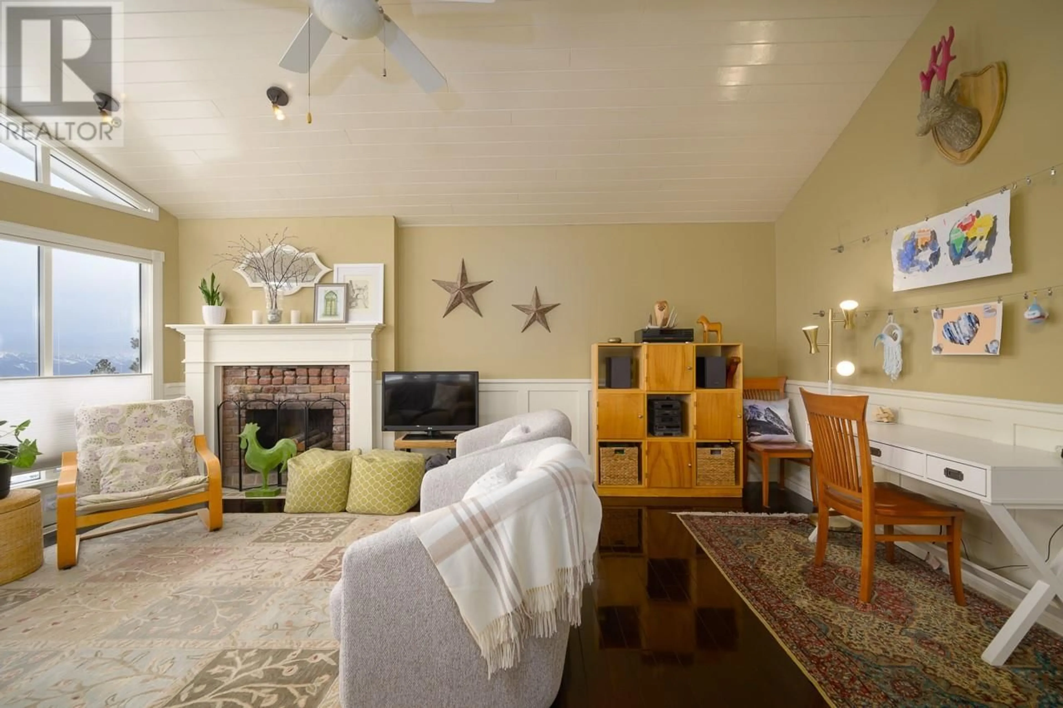743 FLEMING Drive, Kamloops, British Columbia V1S1A2
Contact us about this property
Highlights
Estimated ValueThis is the price Wahi expects this property to sell for.
The calculation is powered by our Instant Home Value Estimate, which uses current market and property price trends to estimate your home’s value with a 90% accuracy rate.Not available
Price/Sqft$365/sqft
Est. Mortgage$3,714/mo
Tax Amount ()-
Days On Market1 day
Description
Welcome to one of Aberdeen’s most desirable neighborhoods! This beautifully updated 4-bedroom, 3-bathroom home offers stunning mountain and peek-a-boo river views, blending modern updates with functional living spaces. The spacious entryway leads to a large rec room with a cozy wood-burning fireplace. The lower level also includes a bedroom, 3-piece bathroom, flex room with backyard access, and a large laundry area. With a separate entrance, the basement is ideal for an in-law suite or extra living space. Upstairs, the bright, open-concept main floor features vaulted ceilings, hardwood flooring, and north-facing windows that frame breathtaking views. The updated kitchen includes a stone island and plenty of counter space, perfect for entertaining. French doors off the dining room lead to a large, covered deck. The primary bedroom is a private retreat with a walk-in closet, 3-piece ensuite, and a charming brick feature wall. Two additional bedrooms and a 4-piece bathroom complete the main floor. Both decks provide access to the landscaped backyard, which features tiered levels, a manicured lawn, a shed, and a serene patio area. Additional features include a double garage, RV parking, central vacuum, underground sprinklers, and in-floor heating in all bathrooms. Updates include appliances, furnace (2016), AC (2022), and roof (2014).Located near walking trails, a tot park, and convenient amenities, this move-in-ready home has it all. Don’t miss the chance to enjoy the best of Aberdeen living—book your showing today! (id:39198)
Property Details
Interior
Features
Basement Floor
3pc Bathroom
Gym
13'4'' x 14'1''Laundry room
9'3'' x 6'9''Games room
13'4'' x 19'Exterior
Features
Parking
Garage spaces 2
Garage type -
Other parking spaces 0
Total parking spaces 2
Property History
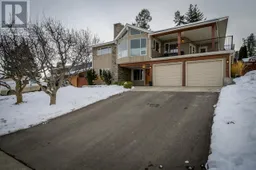 39
39
