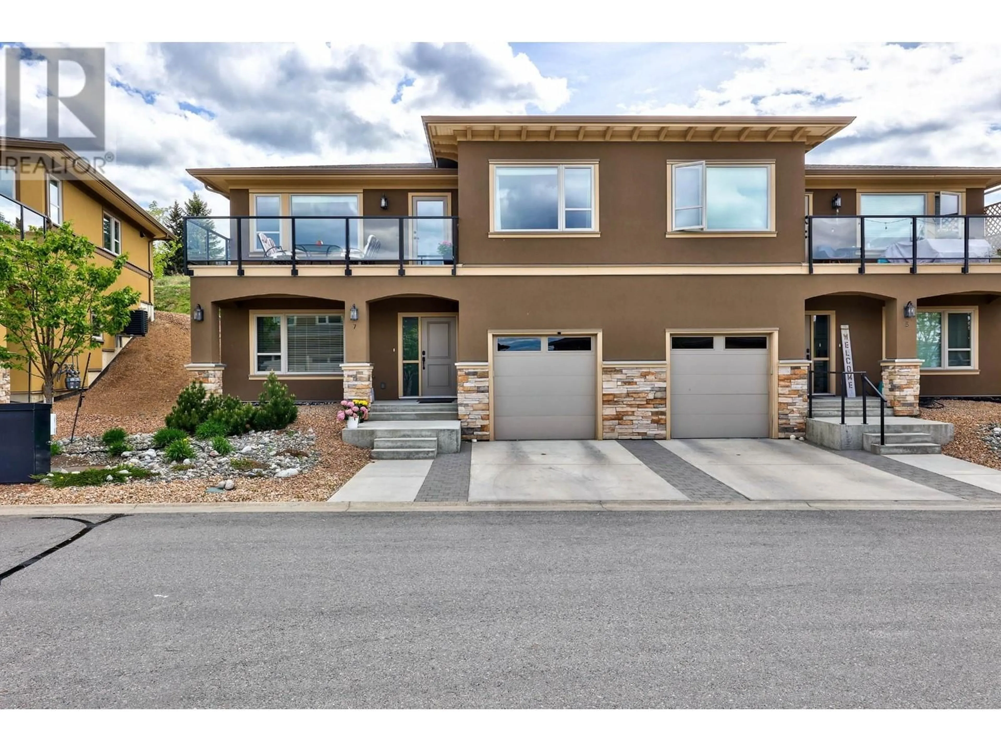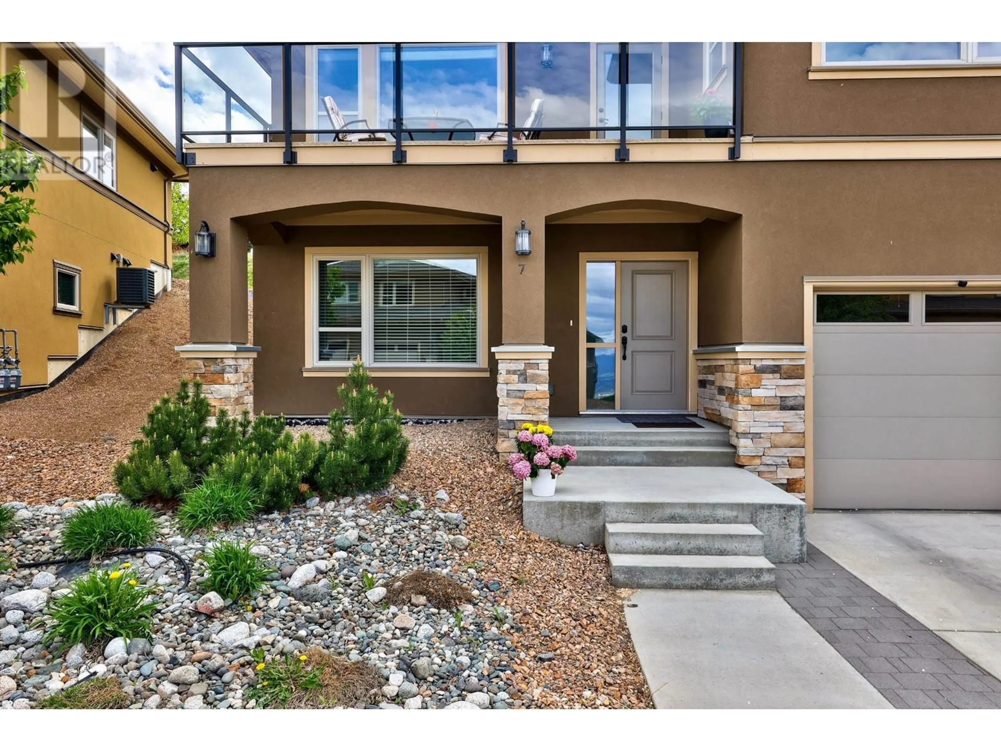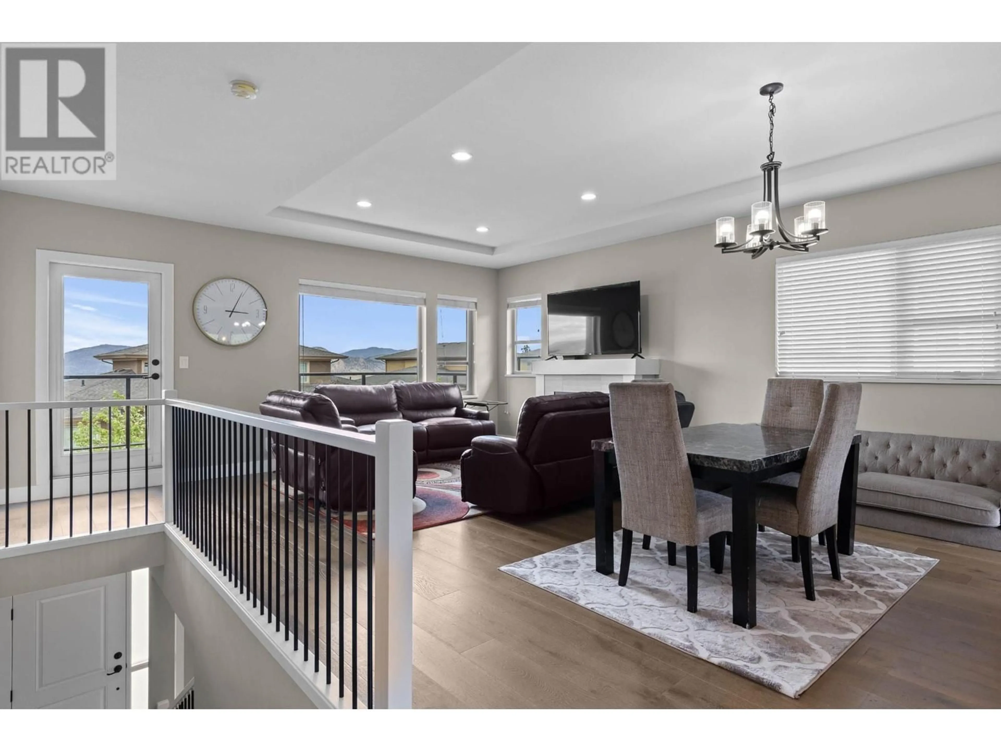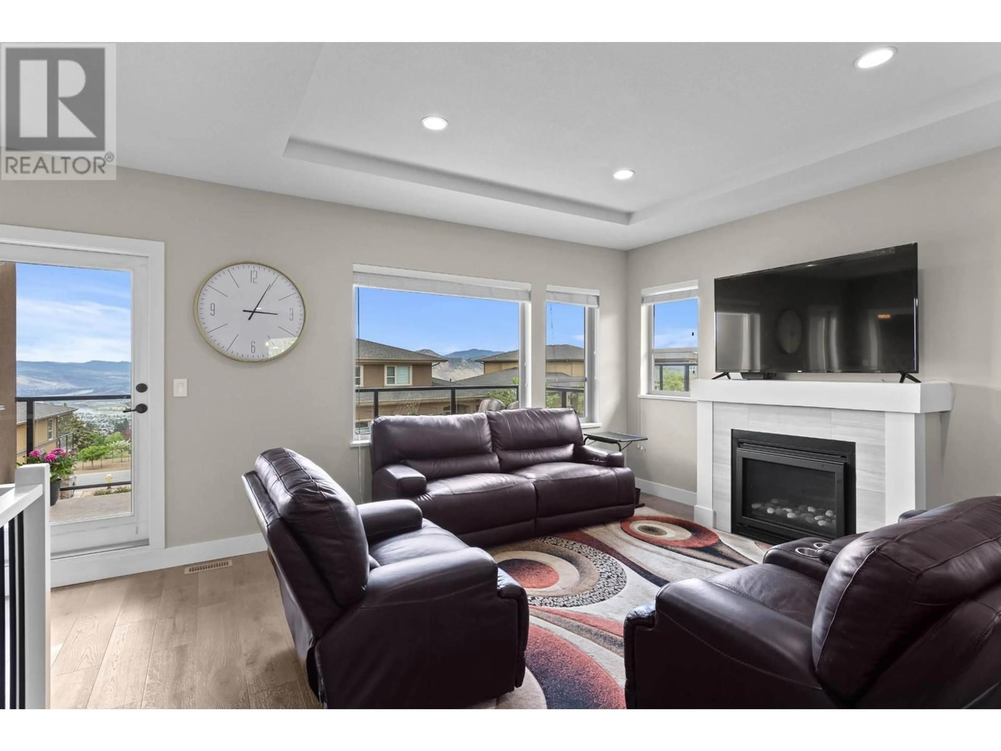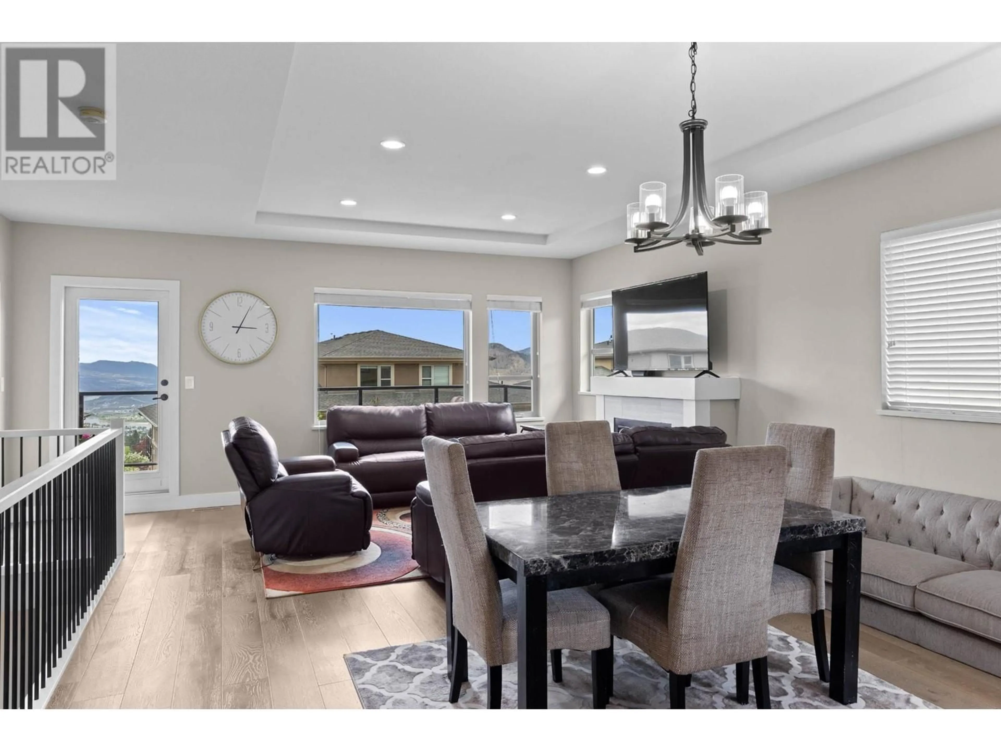7-2171 VAN HORNE DRIVE, Kamloops, British Columbia V1S0E2
Contact us about this property
Highlights
Estimated ValueThis is the price Wahi expects this property to sell for.
The calculation is powered by our Instant Home Value Estimate, which uses current market and property price trends to estimate your home’s value with a 90% accuracy rate.Not available
Price/Sqft$356/sqft
Est. Mortgage$2,898/mo
Maintenance fees$427/mo
Tax Amount ()-
Days On Market205 days
Description
Immaculately maintained 3-bedroom, 3-bathroom duplex-style townhome in a quiet and highly desired Aberdeen neighbourhood. Steps to many amenities including Aberdeen Elementary, transit, daycare, dog parks, walking trails and a short drive to shopping, restaurants, recreation, and more! The bright and airy main floor features an open concept design with recessed ceiling, and stunning peekaboo city, river, and mountain views. Gourmet kitchen with stainless steel appliances, quartz countertops, and center island. The primary suite boasts a large walk-in closet and 4-piece ensuite including separate sinks, spacious shower, and heated floors. A 2nd bedroom and another 4-piece bathroom completes the main floor. This home also features two outdoor living spaces; a front deck to take in the views and a back patio to enjoy your morning coffee. The fully finished basement offers additional living space with a 3rd bedroom, 2-piece bathroom, and flex room just off the garage, which is perfect for extra storage, or home gym. Other features include hardwood floors, central vac, central a/c, and oversized tandem garage. Call today to view! (id:39198)
Property Details
Interior
Features
Basement Floor
2pc Bathroom
Bedroom
11 ft ,6 in x 11 ft ,4 inLaundry room
10 ft x 5 ft ,5 inUtility room
18 ft ,3 in x 10 ft ,10 inExterior
Parking
Garage spaces 2
Garage type Garage
Other parking spaces 0
Total parking spaces 2
Condo Details
Inclusions
Property History
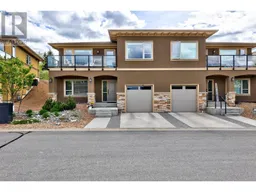 30
30
