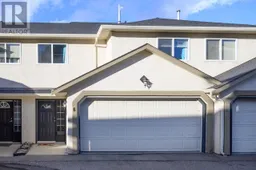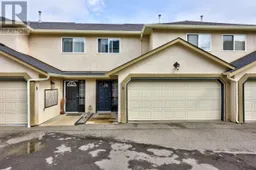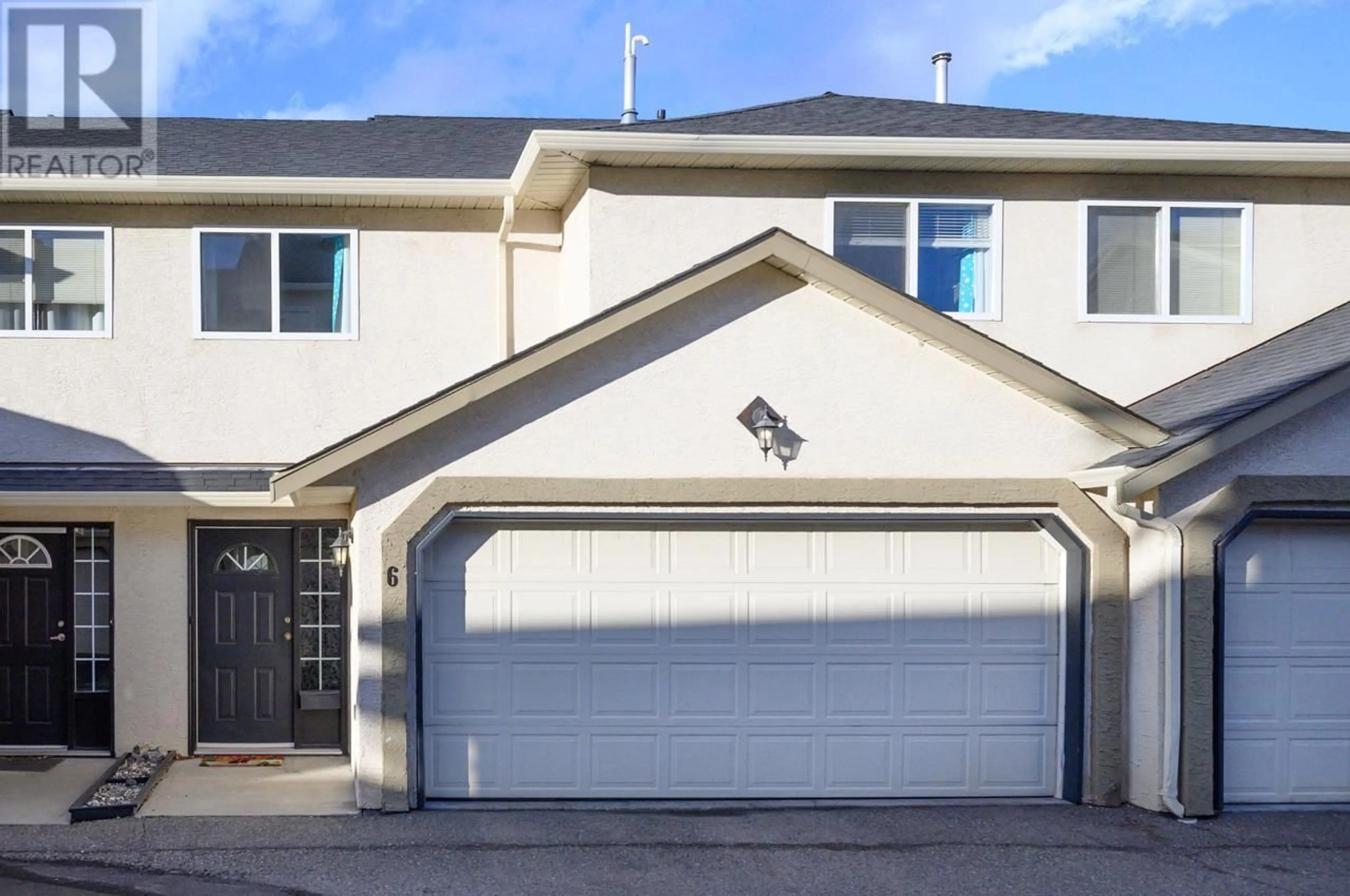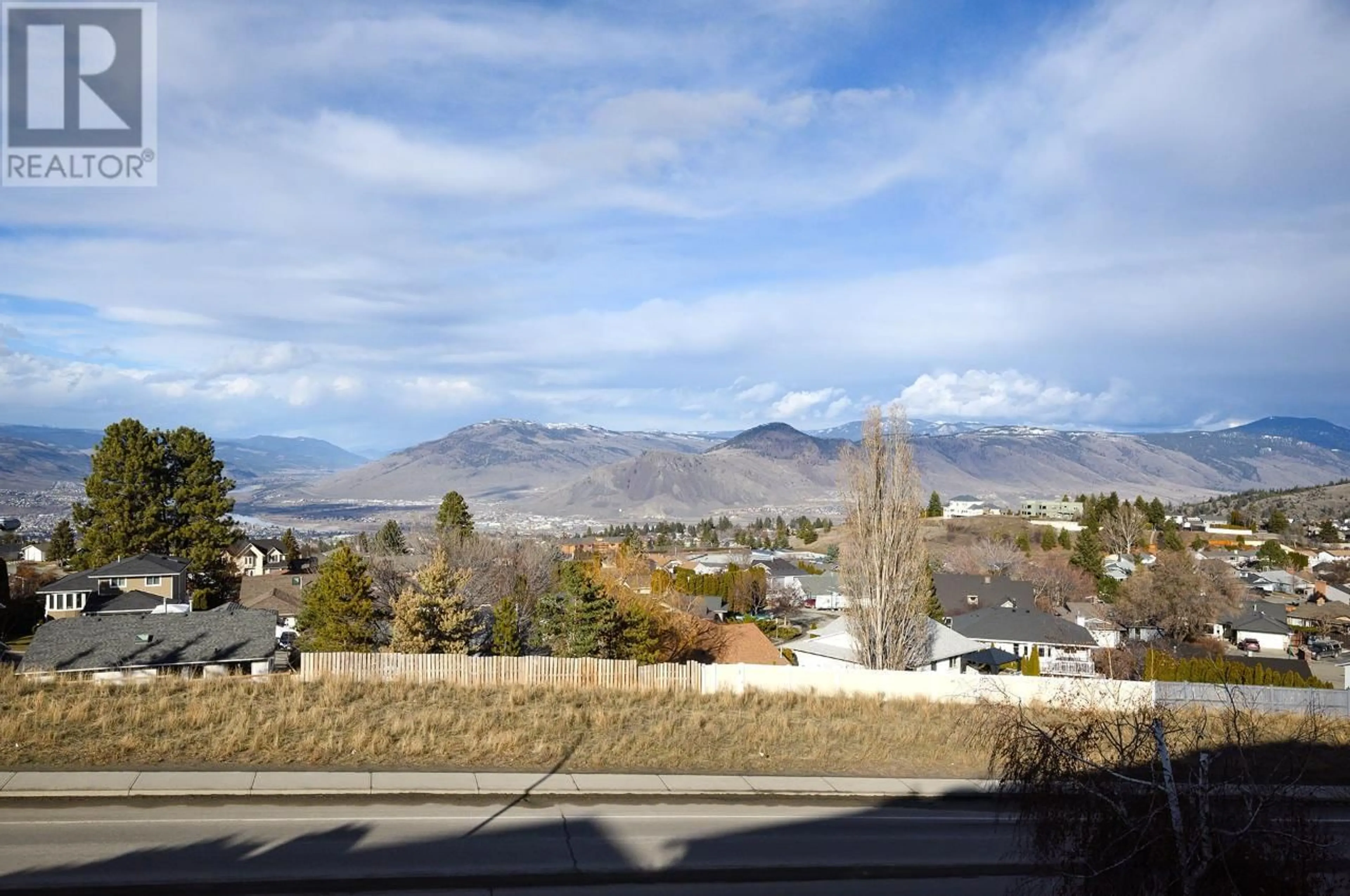6-750 DUNROBIN DRIVE, Kamloops, British Columbia V1K1X3
Contact us about this property
Highlights
Estimated ValueThis is the price Wahi expects this property to sell for.
The calculation is powered by our Instant Home Value Estimate, which uses current market and property price trends to estimate your home’s value with a 90% accuracy rate.Not available
Price/Sqft$322/sqft
Est. Mortgage$2,469/mo
Maintenance fees$250/mo
Tax Amount ()-
Days On Market264 days
Description
Wonderful unit located in a small 7 unit complex in a great neighborhood with beautiful views of the city, river and valley. This unit offers a functional main floor layout with spacious entrance, powder room & a large open kitchen featuring plenty of counter and cupboard space that leads into the dining & living room area. Deck access of main floor. The upper level is complete with a full bathroom & 3 bedrooms including the primary with walk-in closet & ensuite bathroom. The lower level is a walkout basement with family room & laundry. Newly updated Tosot mini split AC system and Navien combo boiler for hot water on demand! Private fenced yard is great for pets and/or kids. Double car garage with 1 extra parking space. This complex is well maintained with newer roof. Call today for a full info package or private viewing. (id:39198)
Property Details
Interior
Features
Above Floor
4pc Bathroom
4pc Ensuite bath
Primary Bedroom
13 ft x 12 ftBedroom
13 ft x 11 ftExterior
Parking
Garage spaces 2
Garage type Garage
Other parking spaces 0
Total parking spaces 2
Condo Details
Inclusions
Property History
 46
46 26
26

