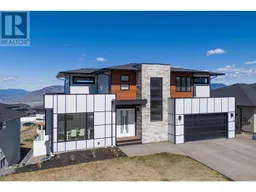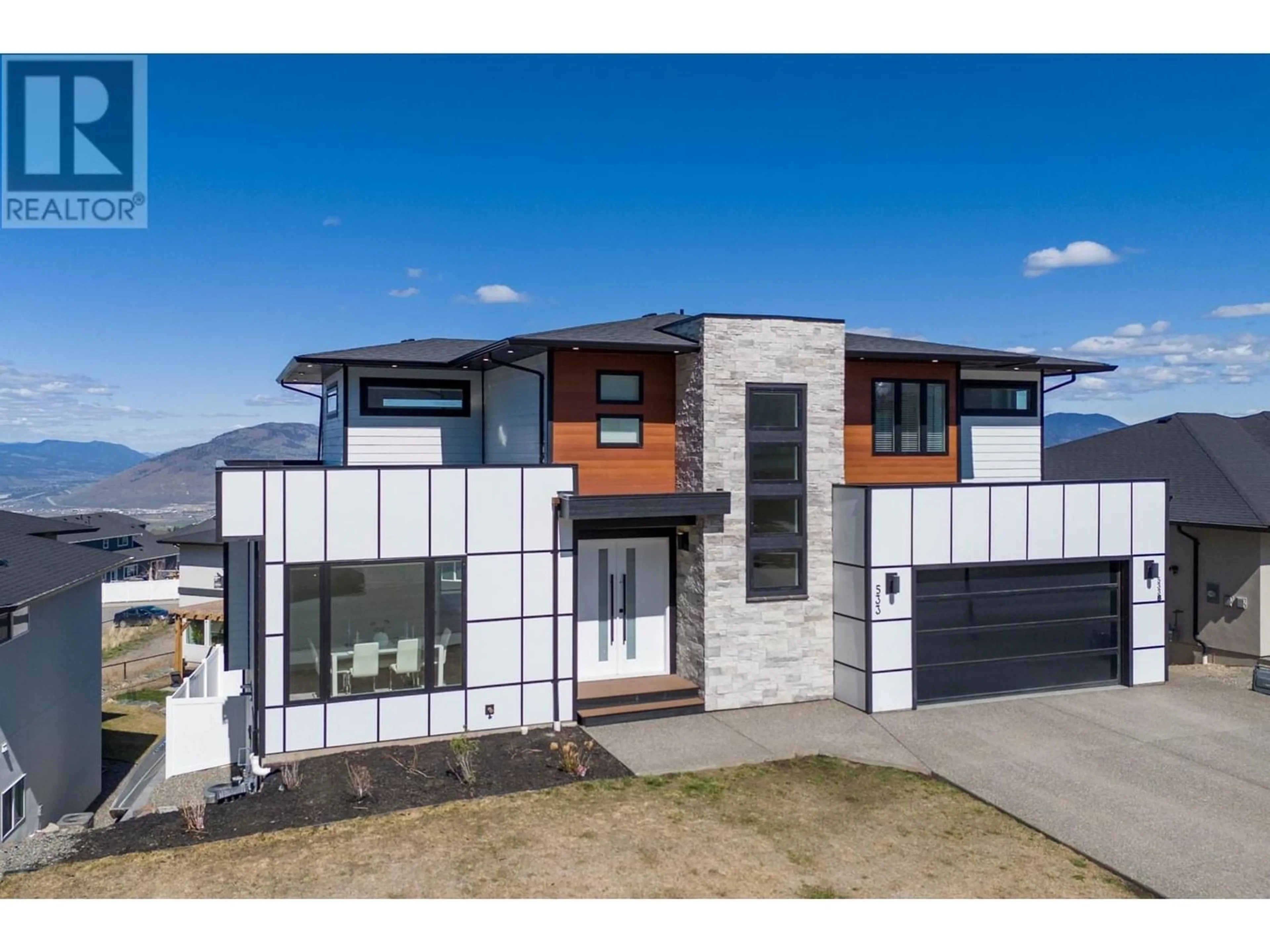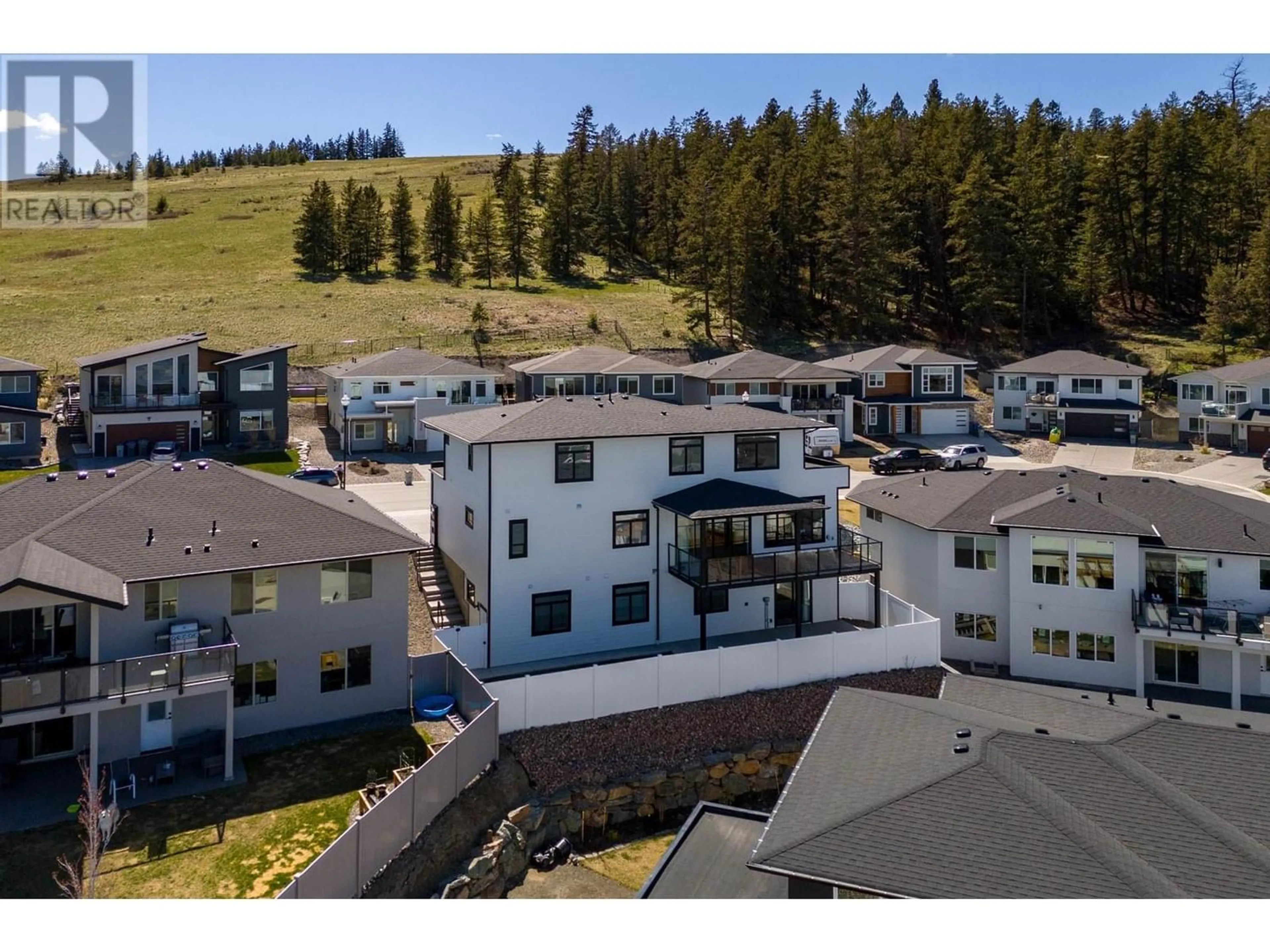533 EDINBURGH CRT, Kamloops, British Columbia V1S0E6
Contact us about this property
Highlights
Estimated ValueThis is the price Wahi expects this property to sell for.
The calculation is powered by our Instant Home Value Estimate, which uses current market and property price trends to estimate your home’s value with a 90% accuracy rate.Not available
Price/Sqft$389/sqft
Days On Market61 days
Est. Mortgage$6,441/mth
Tax Amount ()-
Description
Welcome to 533 Edinburgh Court. This exquisite home is nestled on a tranquil cul-de-sac & will impress even the most discerning buyer. Situated on a serene lot with access to 23 acres of city land, this 2-story masterpiece with walkout basement & legal suite is a true gem. Crafted with impeccable attention to detail, this home boasts high-end finishes throughout. The main floor features soaring 20' ceilings at the entrance, highlighting the spacious & bright layout. Gleaming engineered hardwood flooring, quartz counters with a solid slab backsplash, a stunning waterfall island adorn the gourmet kitchen, equipped with professional-grade stainless steel appliances including a gas range. Entertain in style with a wine & coffee bar, opening to the large covered patio. Enjoy evenings cozied up by the gas fireplace in the inviting living area. The main floor also hosts a convenient office space, perfect for remote work, & a walk-in pantry for added storage. An electric vehicle charger plug, sealed garage, & boot room ensure convenience & functionality for modern living. Upstairs, discover 3 bedrooms, including the luxurious primary suite. Revel in the panoramic views from three sides, featuring vistas of the Thompson River and city skyline to the south, & lush parkland to the south & west. Also boasting an ensuite with double vanity, soaker tub, water closet & a spacious tile shower for ultimate relaxation. Laundry, conveniently located on the top floor, makes the chore a breeze! The walkout basement is divided between a legal 1-bedroom suite & an additional bedroom, bathroom, & family room, all opening to the private & easily maintained flat yard. Ideal for guests or rental income, this basement space offers versatility & comfort. With no GST & being just two years old, this home is practically brand new and ready for its next family! (id:39198)
Property Details
Interior
Features
Main level Floor
Other
7 ft x 8 ftLiving room
20 ft ,3 in x 14 ft ,1 inDen
13 ft ,2 in x 12 ft ,5 inOther
7 ft ,8 in x 3 ft ,6 inExterior
Parking
Garage spaces 2
Garage type Garage
Other parking spaces 0
Total parking spaces 2
Property History
 48
48

