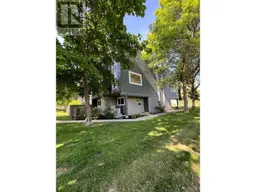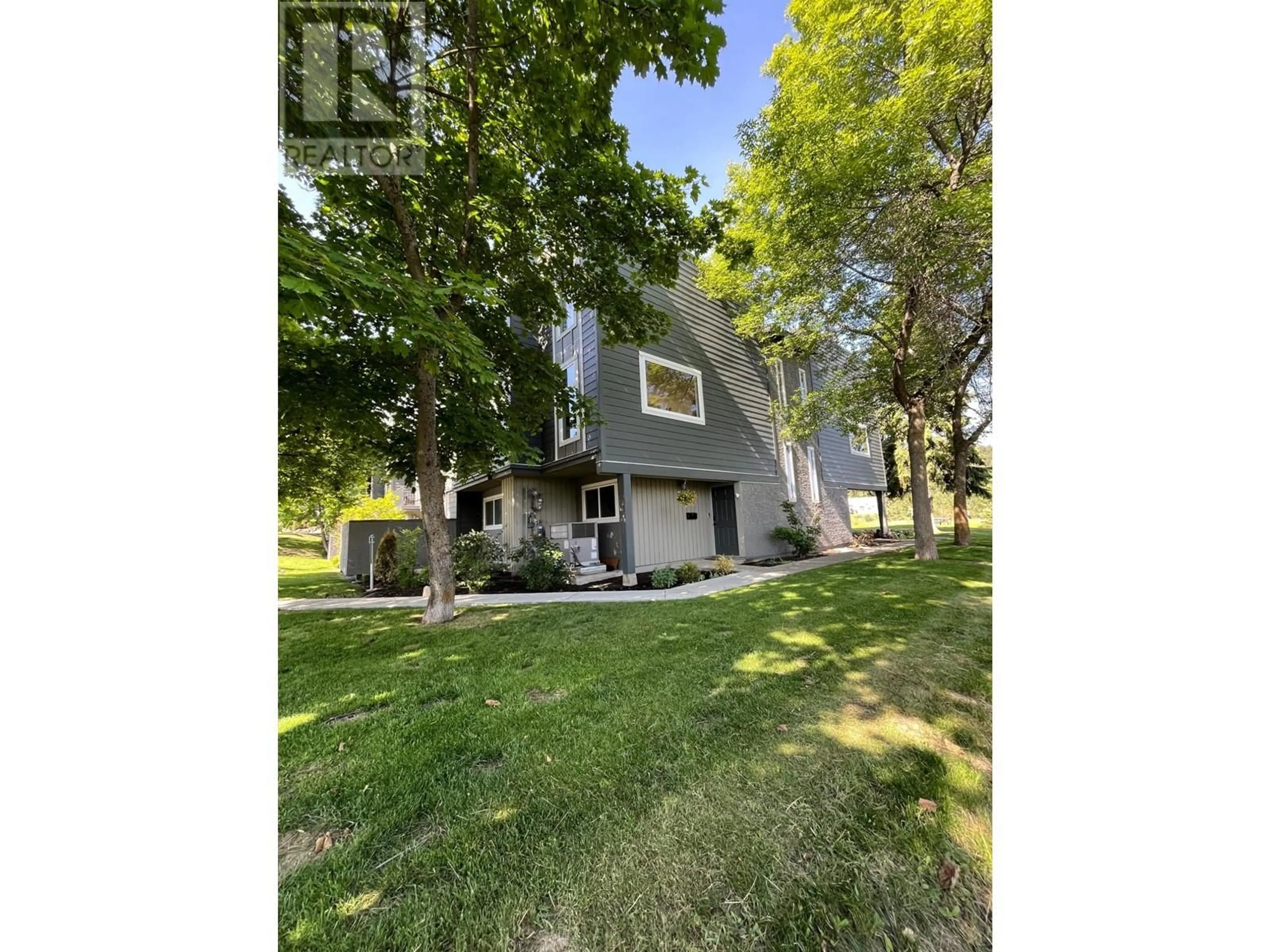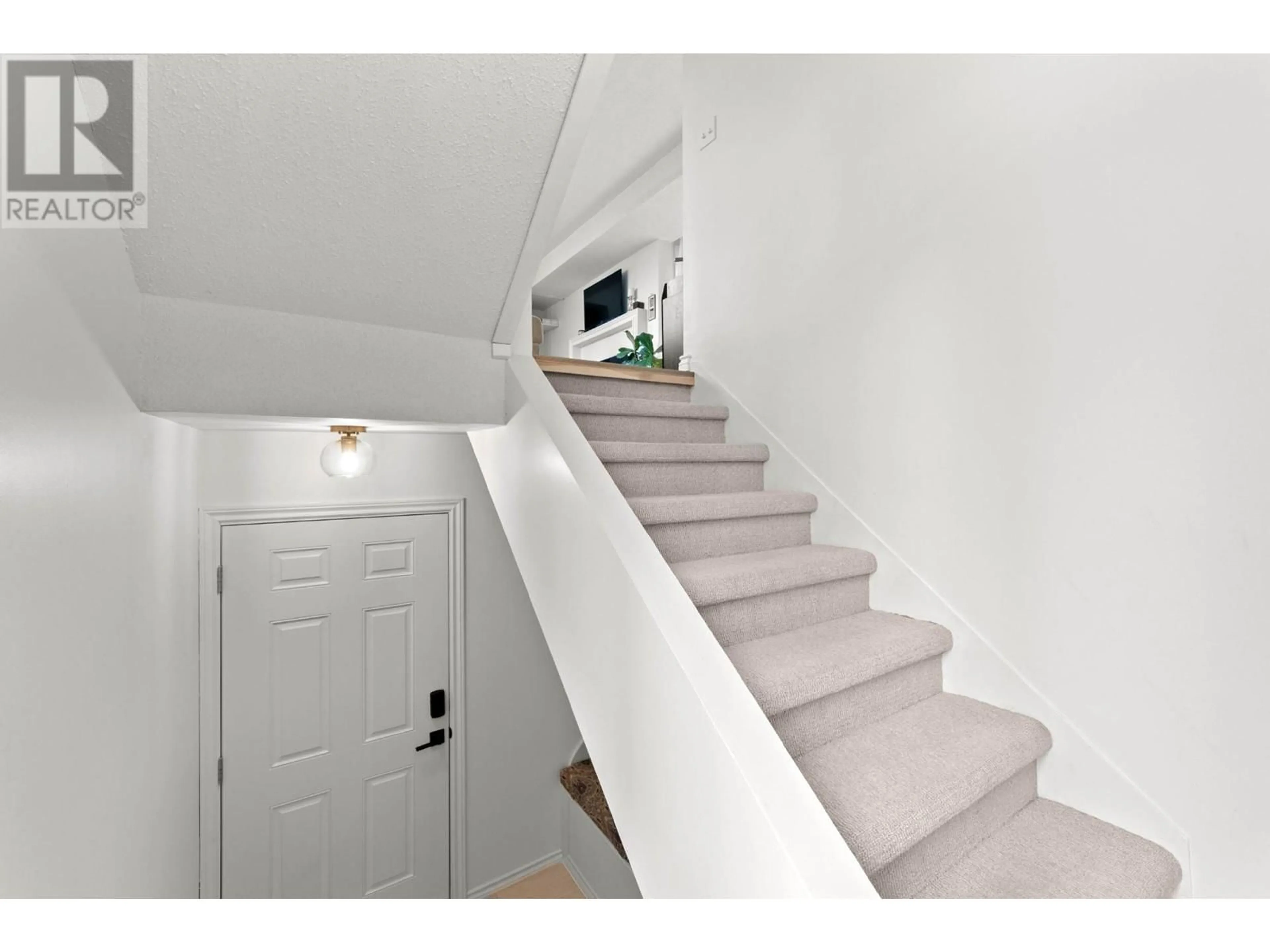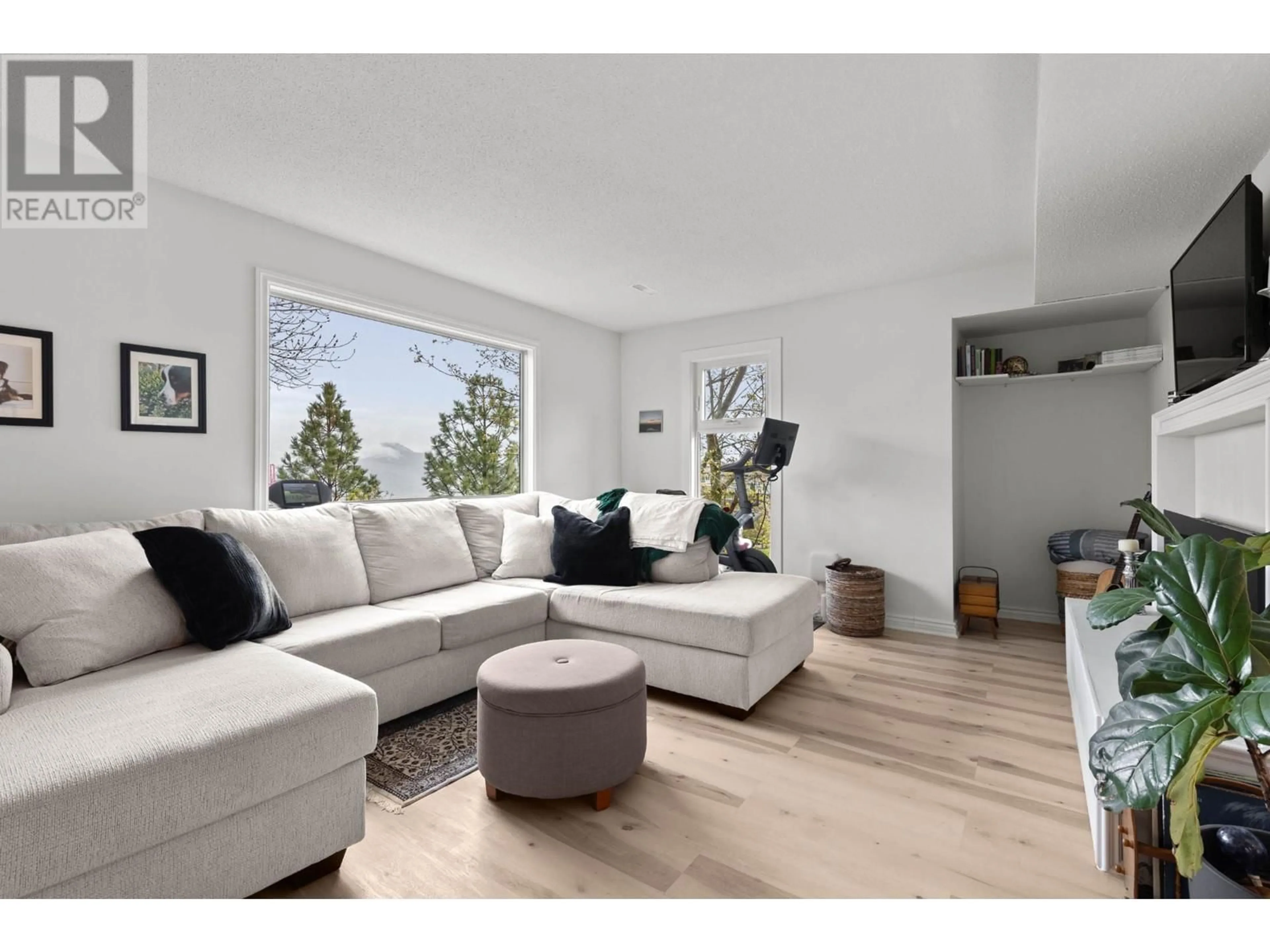1221 HUGH ALLAN Drive Unit# 52, Kamloops, British Columbia V1S1M7
Contact us about this property
Highlights
Estimated ValueThis is the price Wahi expects this property to sell for.
The calculation is powered by our Instant Home Value Estimate, which uses current market and property price trends to estimate your home’s value with a 90% accuracy rate.Not available
Price/Sqft$359/sqft
Est. Mortgage$1,782/mo
Maintenance fees$372/mo
Tax Amount ()-
Days On Market86 days
Description
Experience urban living in this tastefully updated two-bedroom, one-bathroom end unit! Revel in stunning north-facing views from the living room's expansive window, offering picturesque scenes day and night. This unit boasts a fantastic floor plan with a spacious sun deck off the main floor, perfect for soaking up the sun and enjoying outdoor gatherings. Plus, indulge in relaxation with a second private and cozy deck off your master bedroom - an oasis for outdoor lovers! Conveniently situated near schools, including the renowned TRU, and close to walking trails, this home offers the perfect blend of convenience and serenity. Enjoy updated appliances and flooring, With ample park-like greenspace, a children's playground, and tennis courts, this well-maintained unit offers more than just a home. (id:39198)
Property Details
Interior
Features
Second level Floor
4pc Bathroom
Bedroom
14'0'' x 10'0''Bedroom
8'0'' x 9'0''Exterior
Features
Condo Details
Amenities
Racquet Courts
Inclusions
Property History
 26
26


