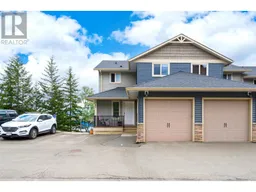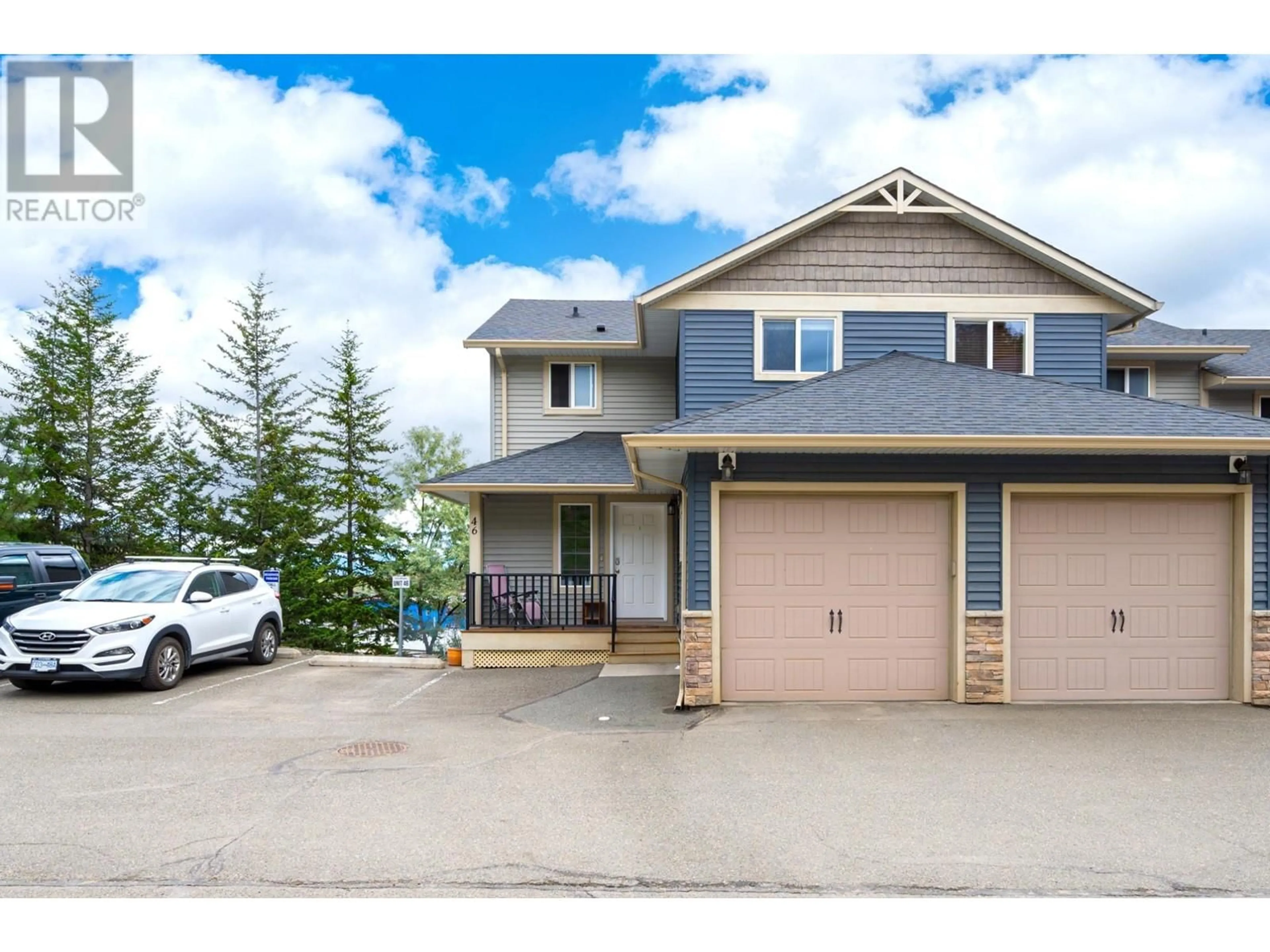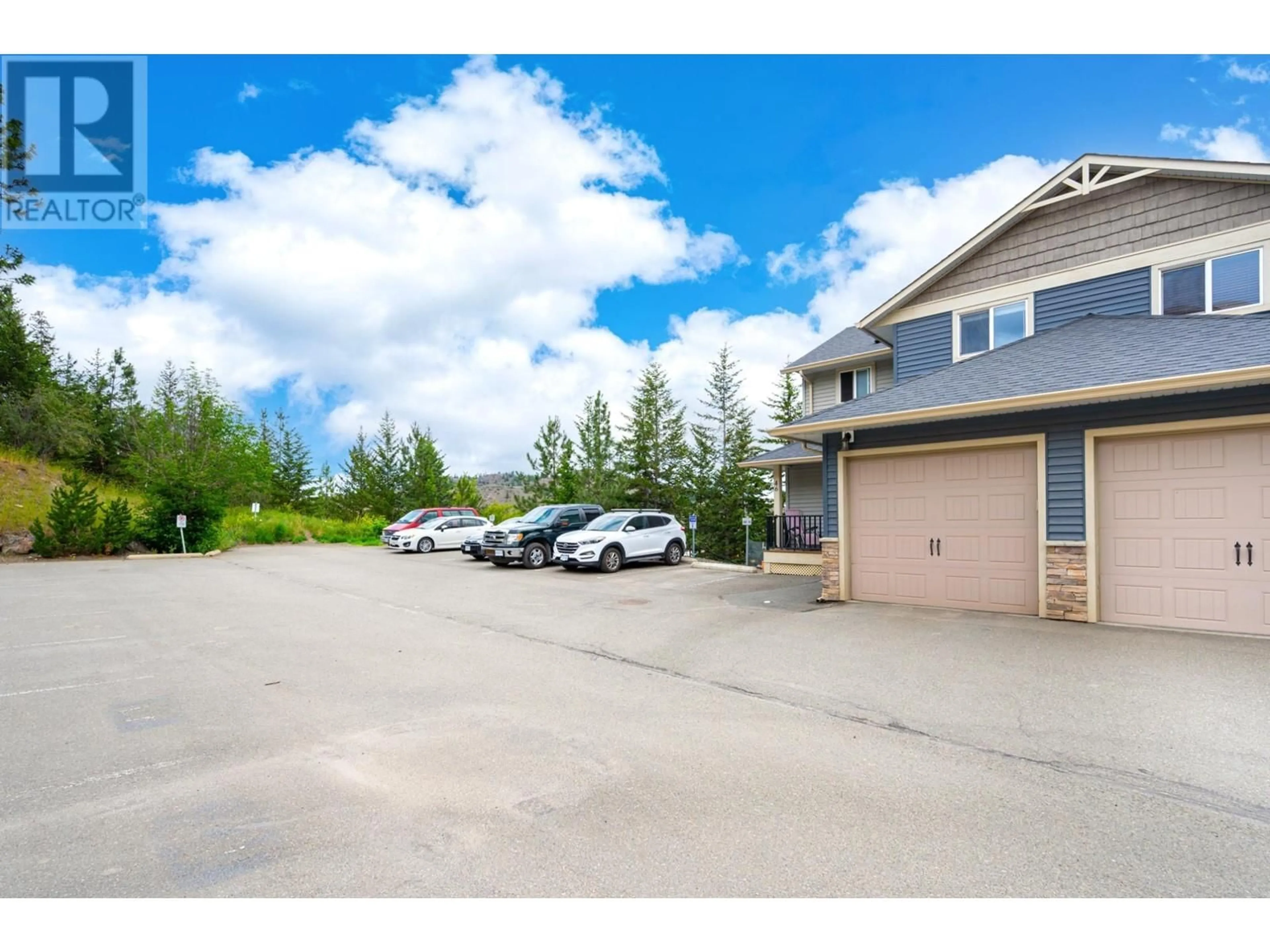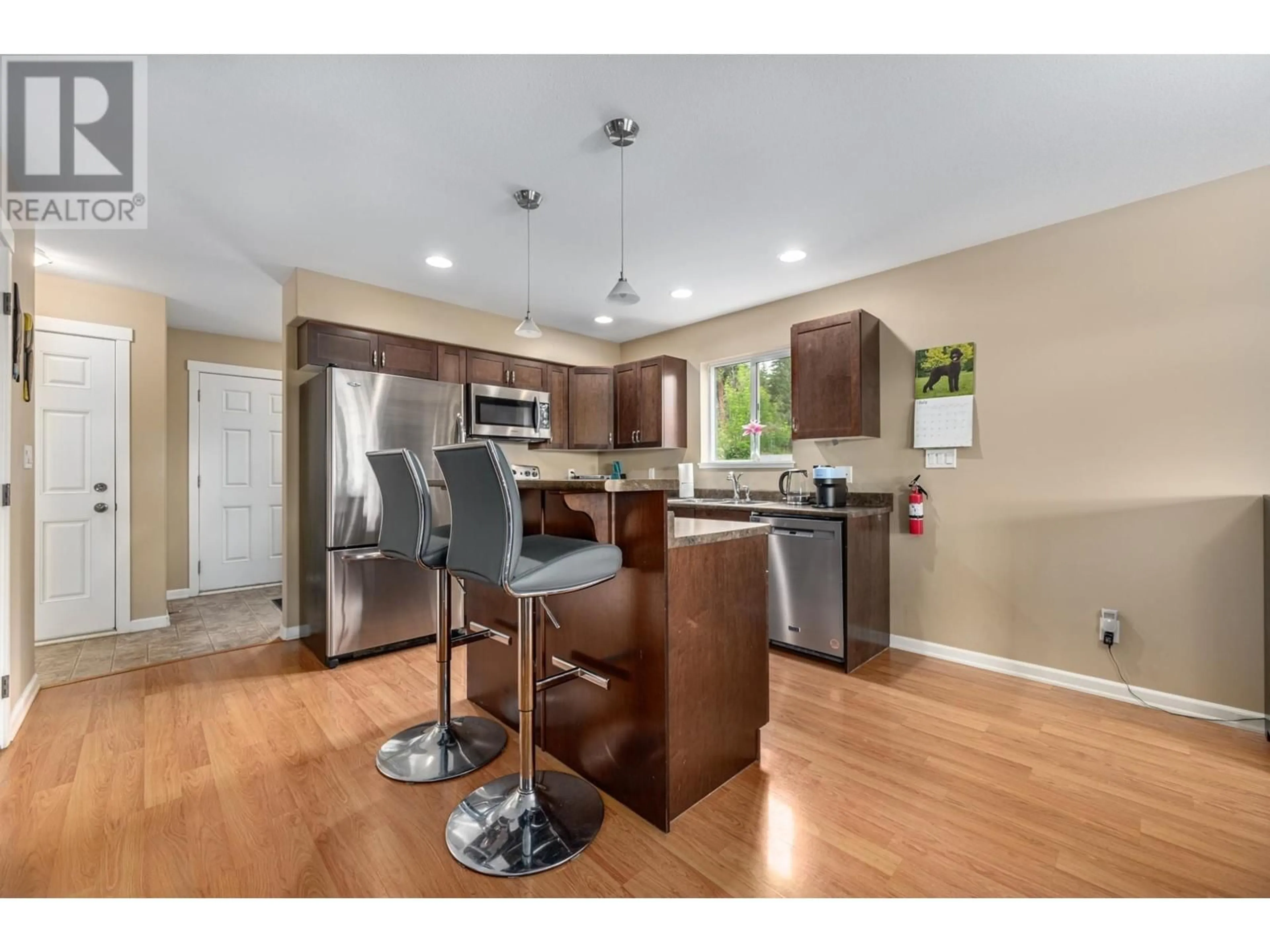46-1900 HUGH ALLAN DRIVE, Kamloops, British Columbia V1S0A8
Contact us about this property
Highlights
Estimated ValueThis is the price Wahi expects this property to sell for.
The calculation is powered by our Instant Home Value Estimate, which uses current market and property price trends to estimate your home’s value with a 90% accuracy rate.Not available
Price/Sqft$289/sqft
Days On Market23 days
Est. Mortgage$2,576/mth
Maintenance fees$261/mth
Tax Amount ()-
Description
Exceptional corner unit, perfectly situated on the scenic view side with a bonus kitchen window overlooking forest and green space. Boasting 3 bedrooms and 3 baths, this townhome is nestled at the quiet end of the complex, ideally located near hiking and biking trails, shopping, transit, and the anticipated Snine Elementary School. 2 storey layout panning three levels, the home's main floor features laminate flooring, spacious foyer, well-appointed kitchen featuring island/eating bar, SS appliances, dining area leading to a private balcony--ideal for taking in the view and unwinding or savoring morning coffee. Relax in the spacious living room by the cozy gas FP and 2-piece bathroom. Upstairs, discover a thoughtfully designed layout with conveniently located laundry, full 4-piece bathroom, three generously sized bedrooms including a master with its own ensuite. The basement, plumbed for a fourth bathroom, offers potential for a family room and additional bedroom, with patio door access to a lower covered deck. Parking is ample with one designated stall in front and an attached garage, while extra storage and central air add to the home's appeal. Well run strata, additional parking for a nominal monthly fee. (id:39198)
Property Details
Interior
Features
Above Floor
4pc Bathroom
4pc Ensuite bath
Primary Bedroom
12 ft ,1 in x 12 ft ,10 inBedroom
9 ft ,2 in x 11 ft ,2 inExterior
Parking
Garage spaces 1
Garage type Garage
Other parking spaces 0
Total parking spaces 1
Condo Details
Inclusions
Property History
 38
38


