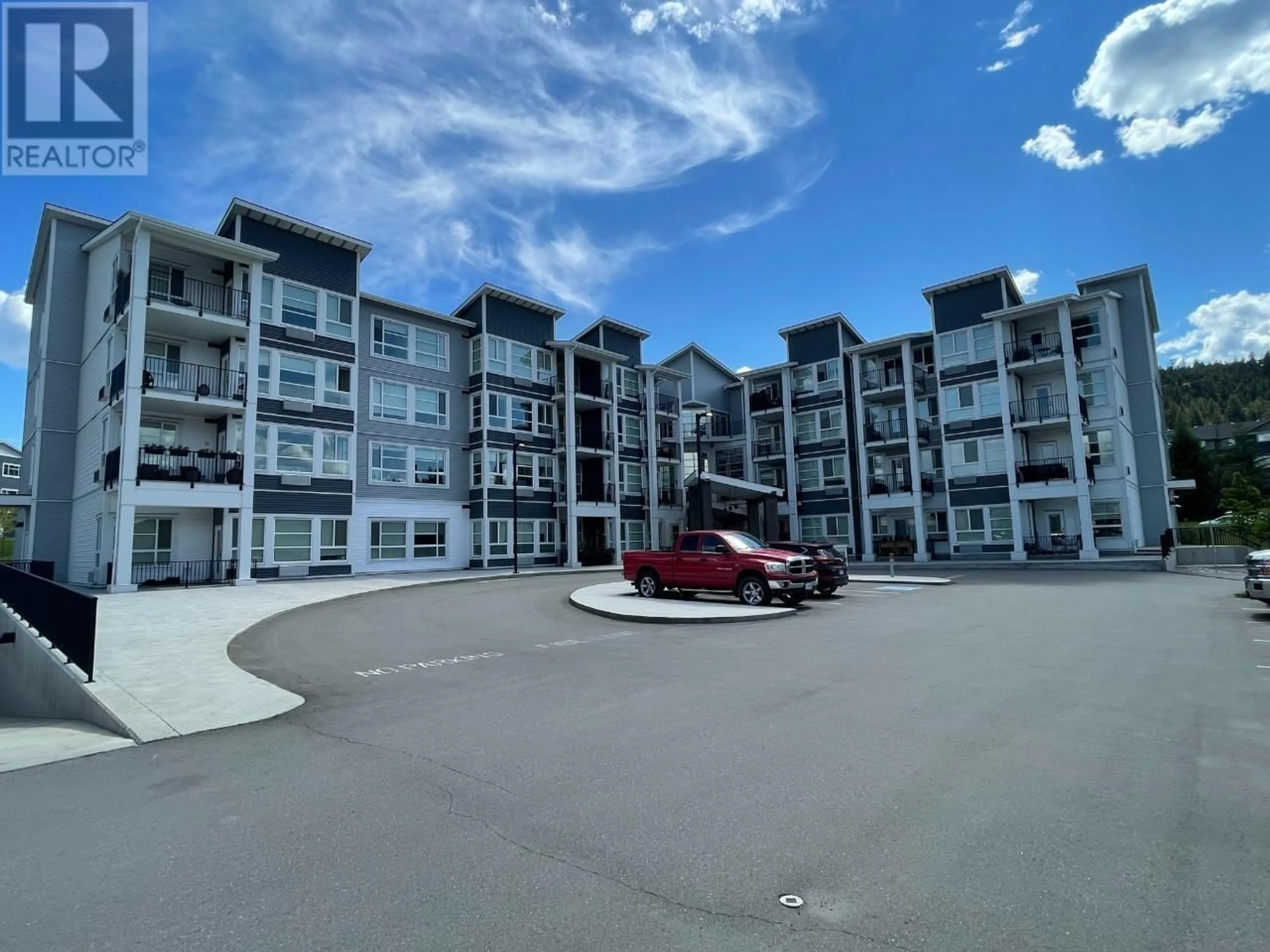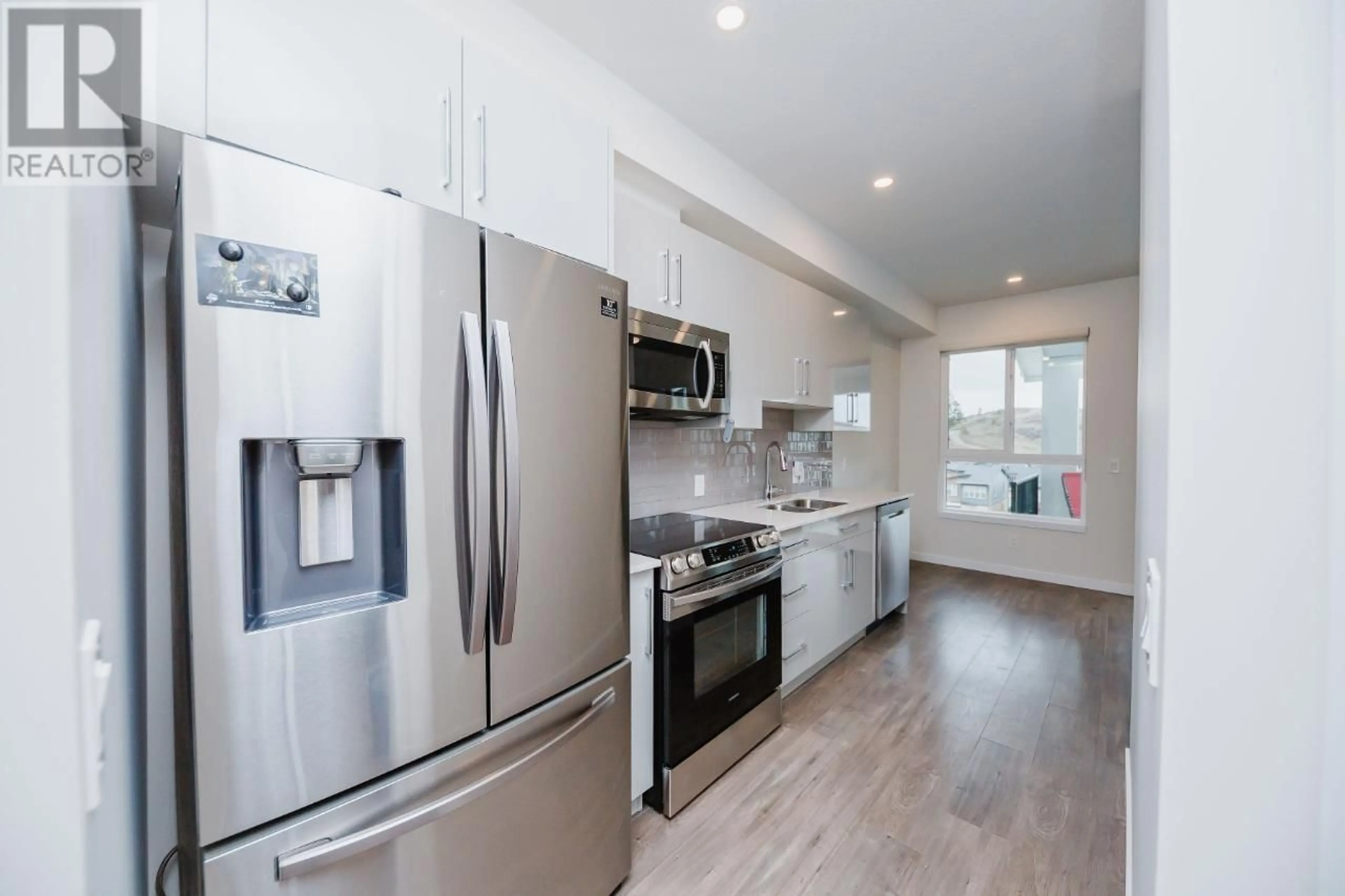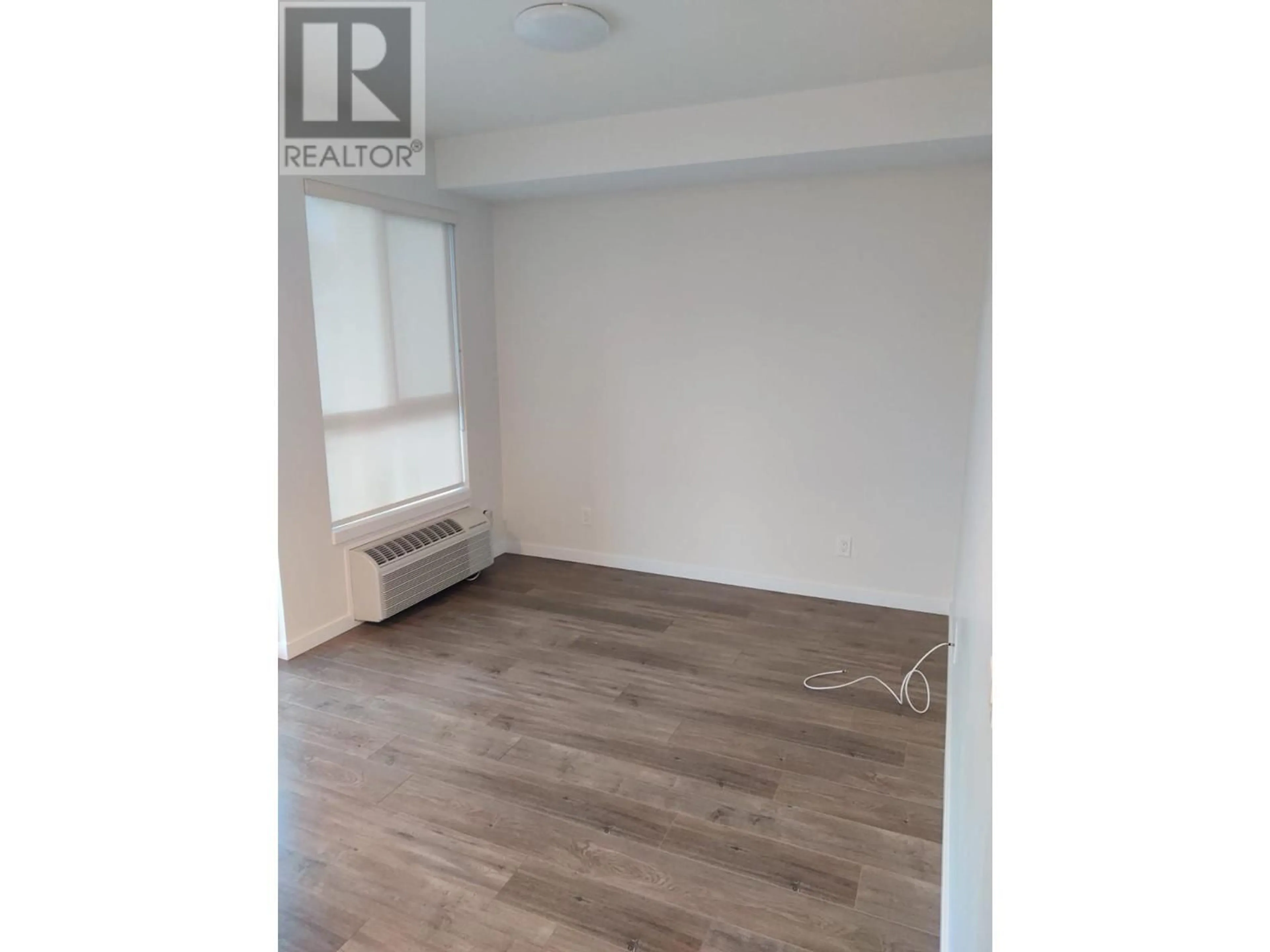414-1880 HUGH ALLAN DRIVE, Kamloops, British Columbia
Contact us about this property
Highlights
Estimated ValueThis is the price Wahi expects this property to sell for.
The calculation is powered by our Instant Home Value Estimate, which uses current market and property price trends to estimate your home’s value with a 90% accuracy rate.Not available
Price/Sqft$730/sqft
Days On Market3 days
Est. Mortgage$1,503/mth
Maintenance fees$228/mth
Tax Amount ()-
Description
Immaculate 1 bedroom, 1 bathroom unit situated on the top floor with a coveted southeast-facing aspect in the heart of Pineview at Mountainview Place. At nearly 500 sq. feet, this bright open concept plan offers modern interior finishings, in-suite laundry, large windows, and a large private patio. The building offers a plethora of amenities tailored for modern living, including secure underground parking with convenient entrance fobs, a yoga studio, fully-equipped gym, bike storage, conference center, and a theater room. Additionally, eco-conscious residents will appreciate the electric vehicle charge station, while gatherings with friends and family are effortlessly hosted at the common BBQ patio area on the 4th floor. Strata fee of $227.57, which includes pet-friendly policies allowing one dog or cat with no size restrictions, Quick possession possible. (id:39198)
Property Details
Interior
Features
Main level Floor
4pc Bathroom
Kitchen
6 ft ,1 in x 12 ft ,6 inLiving room
9 ft ,9 in x 17 ft ,7 inBedroom
8 ft ,7 in x 11 ft ,1 inCondo Details
Inclusions
Property History
 12
12 12
12


