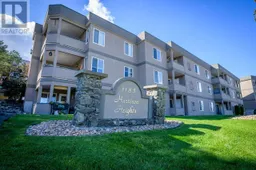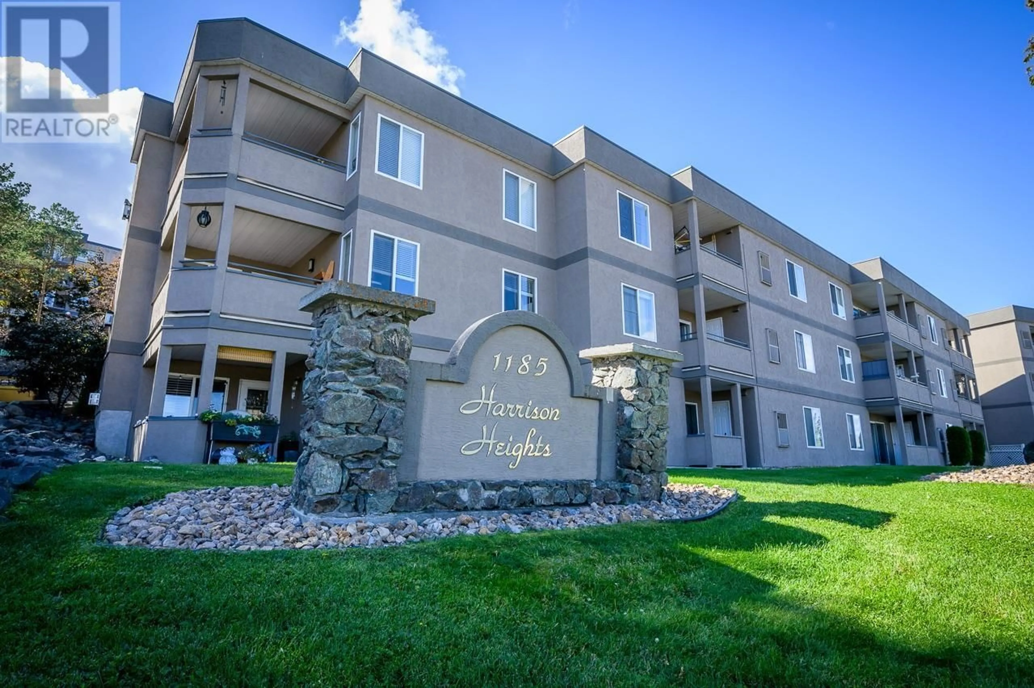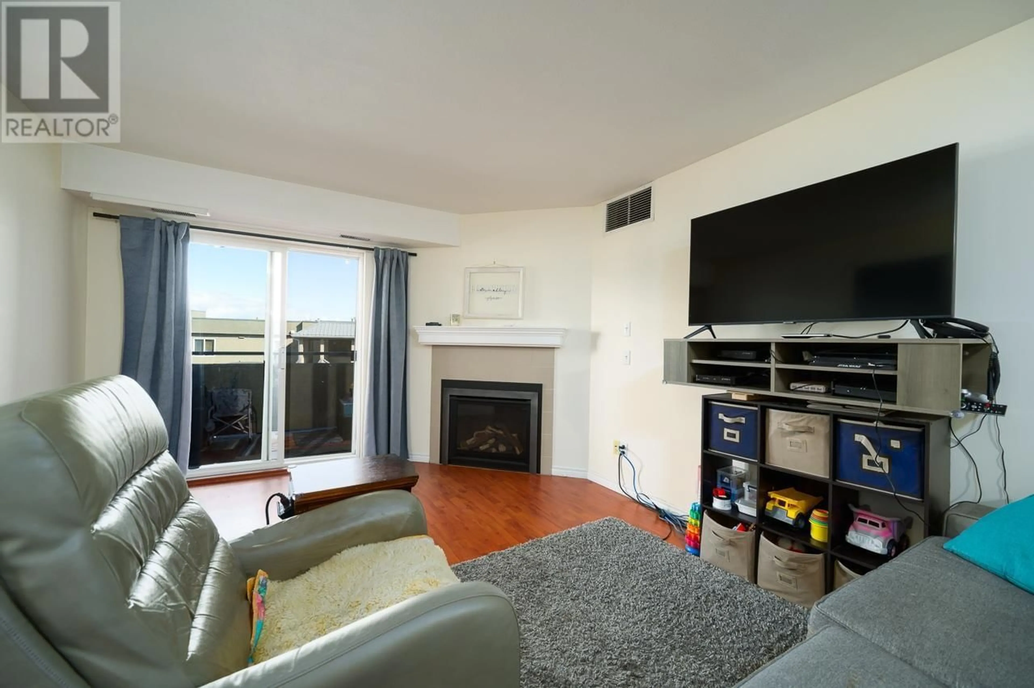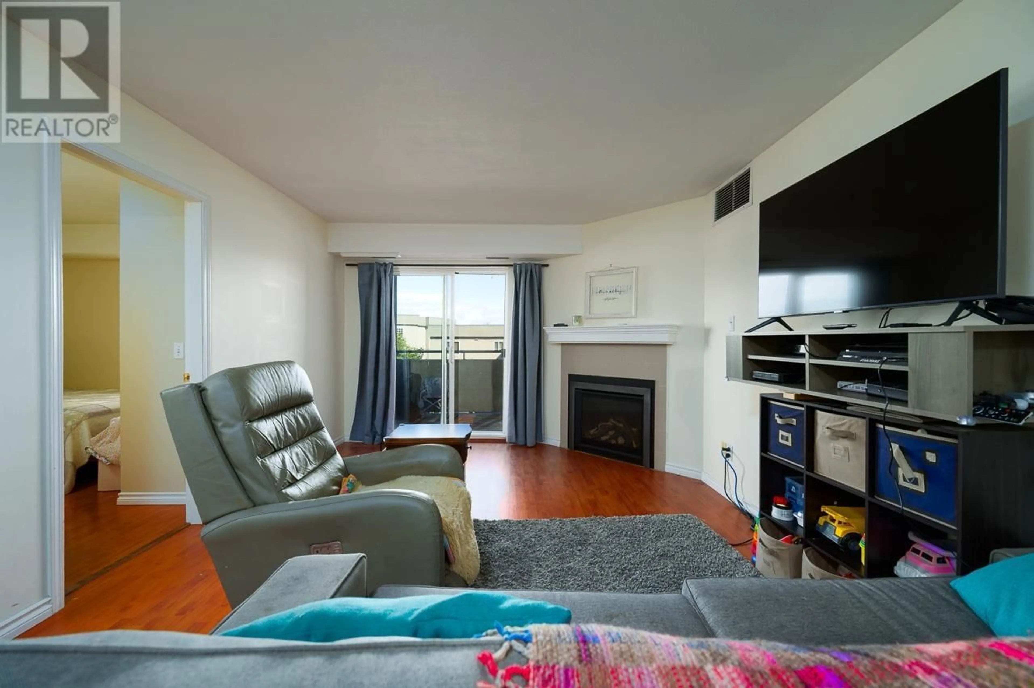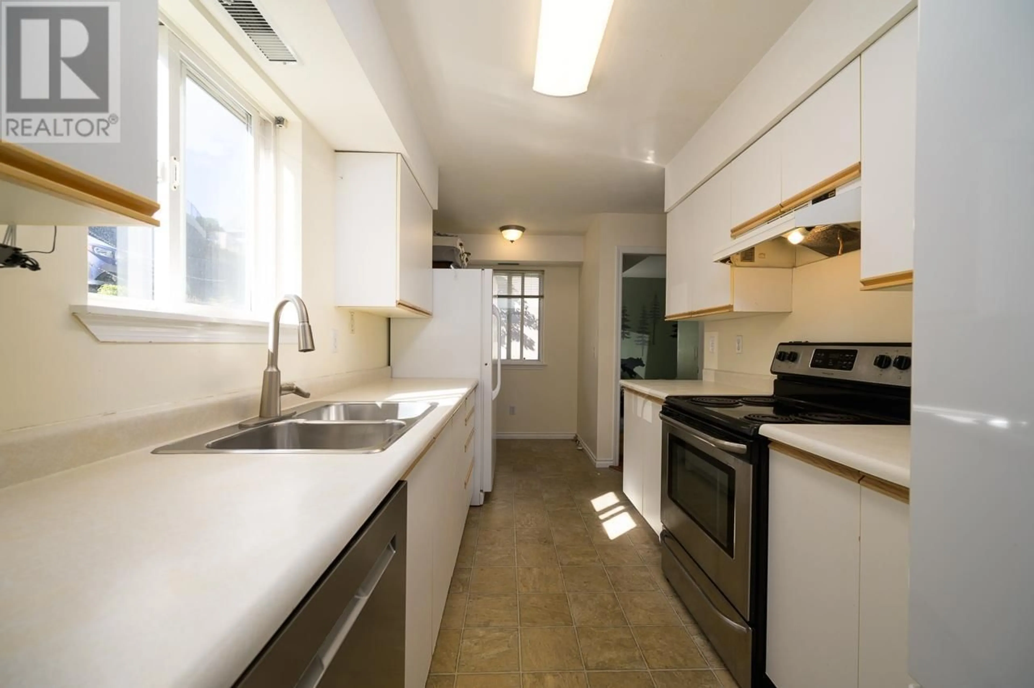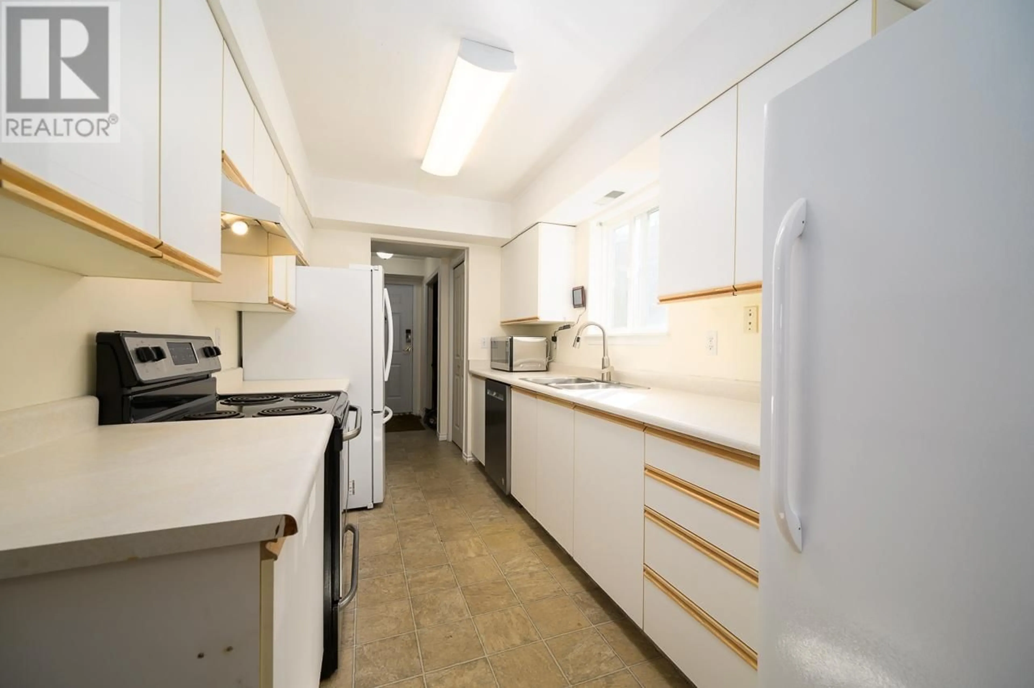1185 HUGH ALLAN Drive Unit# 403, Kamloops, British Columbia V1S1T3
Contact us about this property
Highlights
Estimated ValueThis is the price Wahi expects this property to sell for.
The calculation is powered by our Instant Home Value Estimate, which uses current market and property price trends to estimate your home’s value with a 90% accuracy rate.Not available
Price/Sqft$341/sqft
Est. Mortgage$1,718/mo
Maintenance fees$319/mo
Tax Amount ()-
Days On Market4 days
Description
Rare opportunity to own a large, 3-bedroom, level entry condo with no stairs up to or inside the unit. As you enter, a welcoming foyer leads you into a functional kitchen, perfect for everyday living. From there, step into the spacious dining and living area complete with a new gas fireplace for those cool mornings. The living room steps out onto to a large deck with mountaintop views to the West and lots of space for seating or patio gardening pots. There is a generously sized primary bedroom suite with double closets and an attached 2-piece ensuite with new vinyl floors. There are also 2 additional good-sized bedrooms in this unit. The 4-piece main bathroom has been updated with a new bathtub and new vinyl floors. This unit also features an in-suite laundry room with side-by-side washer/dryer and additional storage space. Excellent location with lots of extra street parking nearby and only minutes away from restaurants, Aberdeen Mall, Costco, transit stops, and much more. Don’t miss this great unit, book your showing today. (id:39198)
Property Details
Interior
Features
Main level Floor
Living room
11'7'' x 15'5''Kitchen
7'5'' x 17'7''Primary Bedroom
11'1'' x 12'5''Bedroom
9'1'' x 10'0''Exterior
Features
Condo Details
Inclusions
Property History
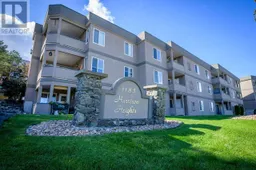 23
23