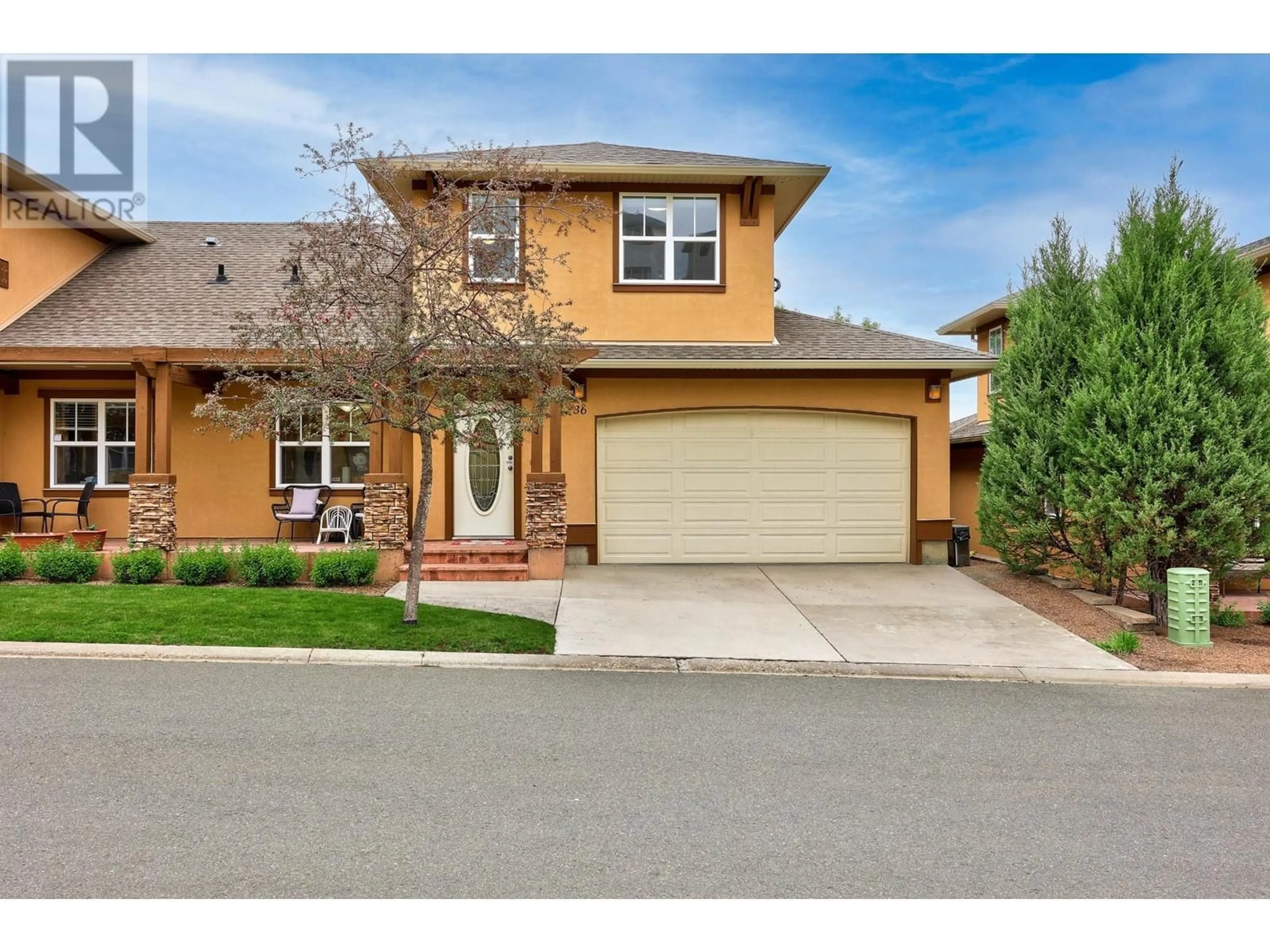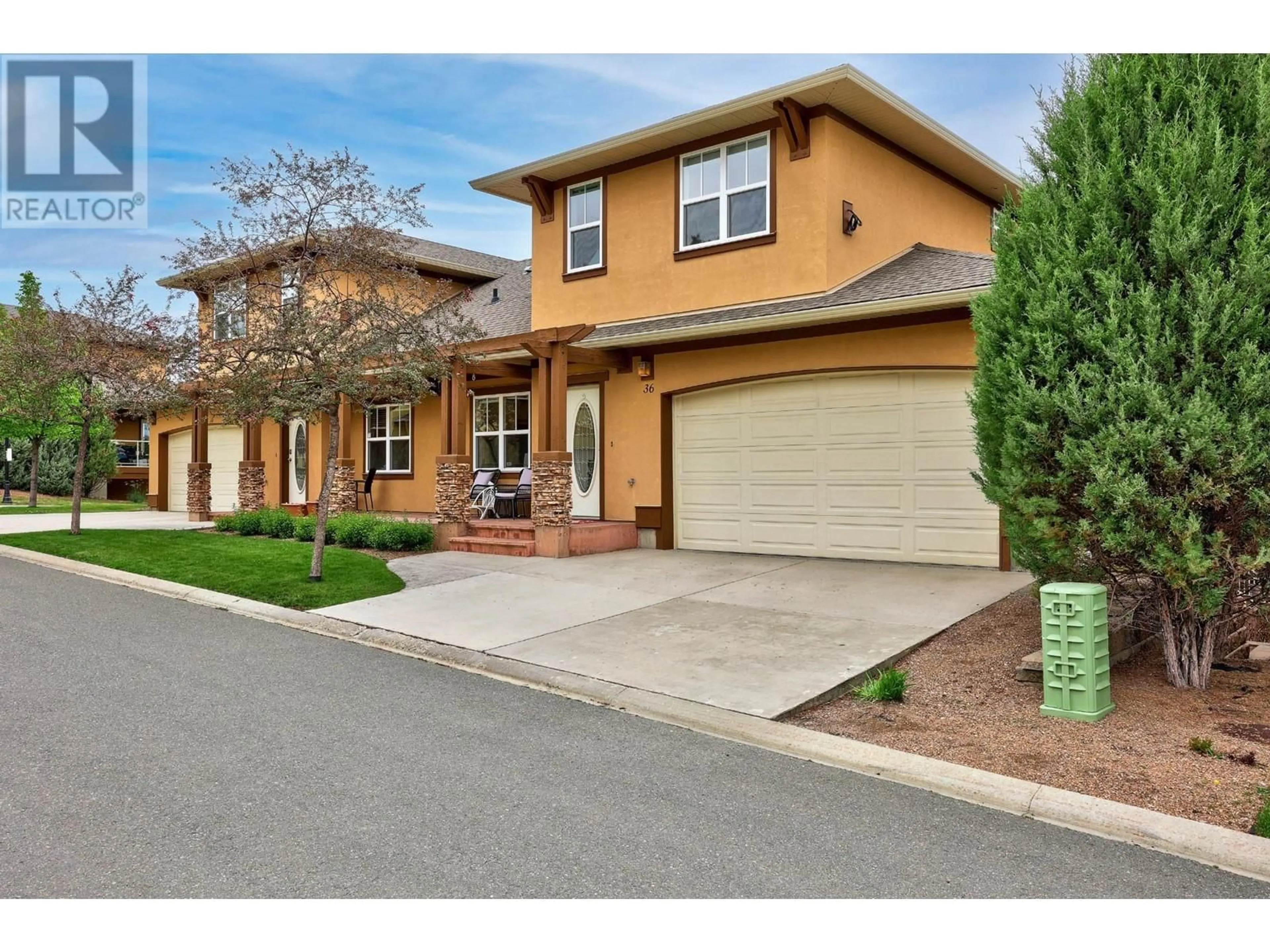36-1055 ABERDEEN DRIVE, Kamloops, British Columbia V1S2A7
Contact us about this property
Highlights
Estimated ValueThis is the price Wahi expects this property to sell for.
The calculation is powered by our Instant Home Value Estimate, which uses current market and property price trends to estimate your home’s value with a 90% accuracy rate.Not available
Price/Sqft$325/sqft
Est. Mortgage$2,791/mth
Maintenance fees$426/mth
Tax Amount ()-
Days On Market9 days
Description
Whether upsizing from your condo to accommodate your growing family, just getting into the market, or needing a middle ground while downsizing, this property excels! Nestled in the hart of Aberdeen, this quiet complex is close to hiking trails, West Highlands Community Centre and park, a short drive to Aberdeen Mall/ Costco, and for young families the proximity to Pacific Way Elementary is perfect! This home is debatably the best layout in the complex, with 3 bdrms and a den, 4 bthrms, vaulted living space ceilings and walk out access through your basement to your fully fenced and landscaped yard. The kitchen expands with vaulted ceilings, and 1 year old fridge and stove. Upstairs the large Master Bedroom has both a 4 piece ensuite and a walk in closet. Downstairs you have a spare bedroom for guests, a large laundry room, and rec room (kids playroom? Man cave? Media Room? Craft space?) With a 2 car garage and space for two more cars out front, you have all the space you need. (id:39198)
Property Details
Interior
Features
Above Floor
4pc Bathroom
4pc Ensuite bath
Bedroom
12 ft x 16 ftBedroom
11 ft x 10 ftCondo Details
Inclusions
Property History
 36
36 39
39

