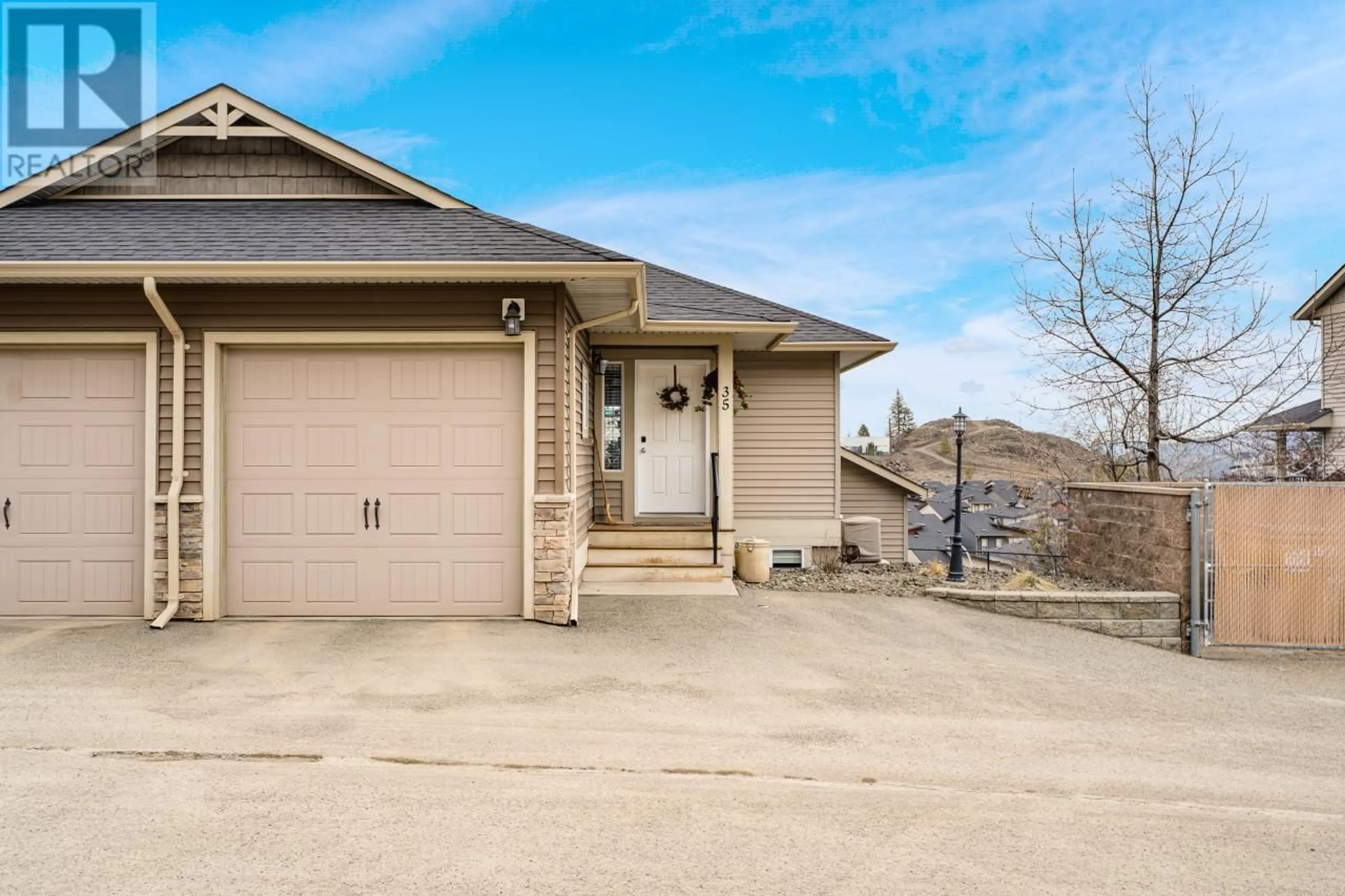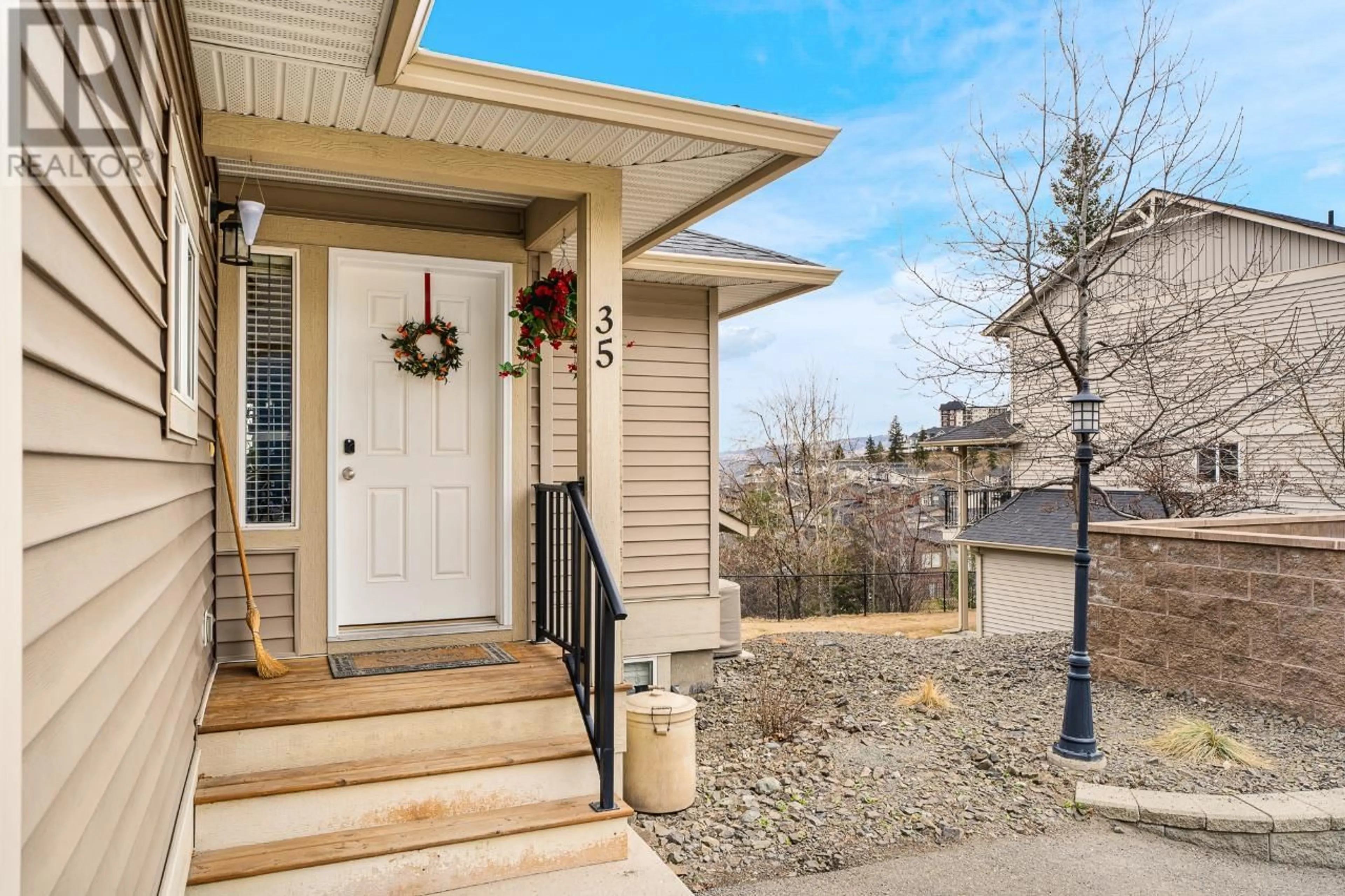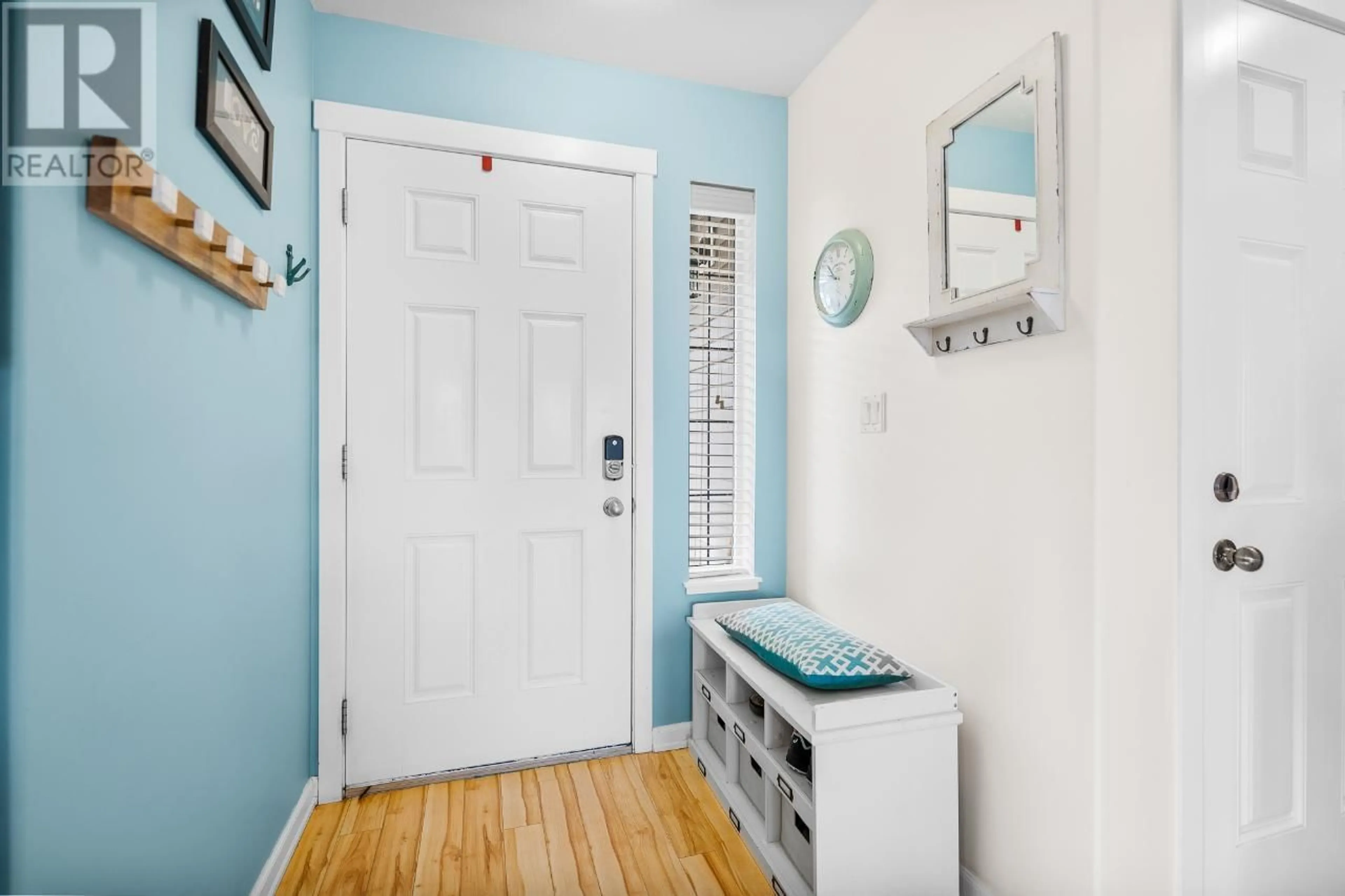35-1900 HUGH ALLAN DRIVE, Kamloops, British Columbia V1S0A8
Contact us about this property
Highlights
Estimated ValueThis is the price Wahi expects this property to sell for.
The calculation is powered by our Instant Home Value Estimate, which uses current market and property price trends to estimate your home’s value with a 90% accuracy rate.Not available
Price/Sqft$380/sqft
Est. Mortgage$2,319/mo
Maintenance fees$253/mo
Tax Amount ()-
Days On Market204 days
Description
Welcome to Northgate at Pineview! This townhouse is located perfectly nestled in beautiful Pineview Valley and is in a highly sought after complex. This unit particularly is a gem as it is an end unit and is situated right across from visitor parking making good for hosting. Inside this lovely rancher, you will find an updated kitchen with open concept to the dining area and living room. Off the dining area you will find a little patio oasis to enjoy some sunshine and a hot coffee and book. Downstairs you will find the a 4 piece bathrooms, good sized laundry/utility room, and 3 good sized bedrooms - one of which with access to a lower patio area for your enjoyment. Don't forget, you will find your own attached 1 car garage (with room for storage space!) to the home with 1 parking stall in front of your home too! Extra parking is available upon request and application through strata, and best of all - PETS ALLOWED with restrictions. Come see this fantastic townhouse before it is too late! (id:39198)
Property Details
Interior
Features
Basement Floor
4pc Bathroom
Bedroom
12 ft ,4 in x 13 ft ,7 inBedroom
9 ft x 10 ft ,3 inBedroom
9 ft x 12 ft ,3 inCondo Details
Inclusions
Property History
 40
40


