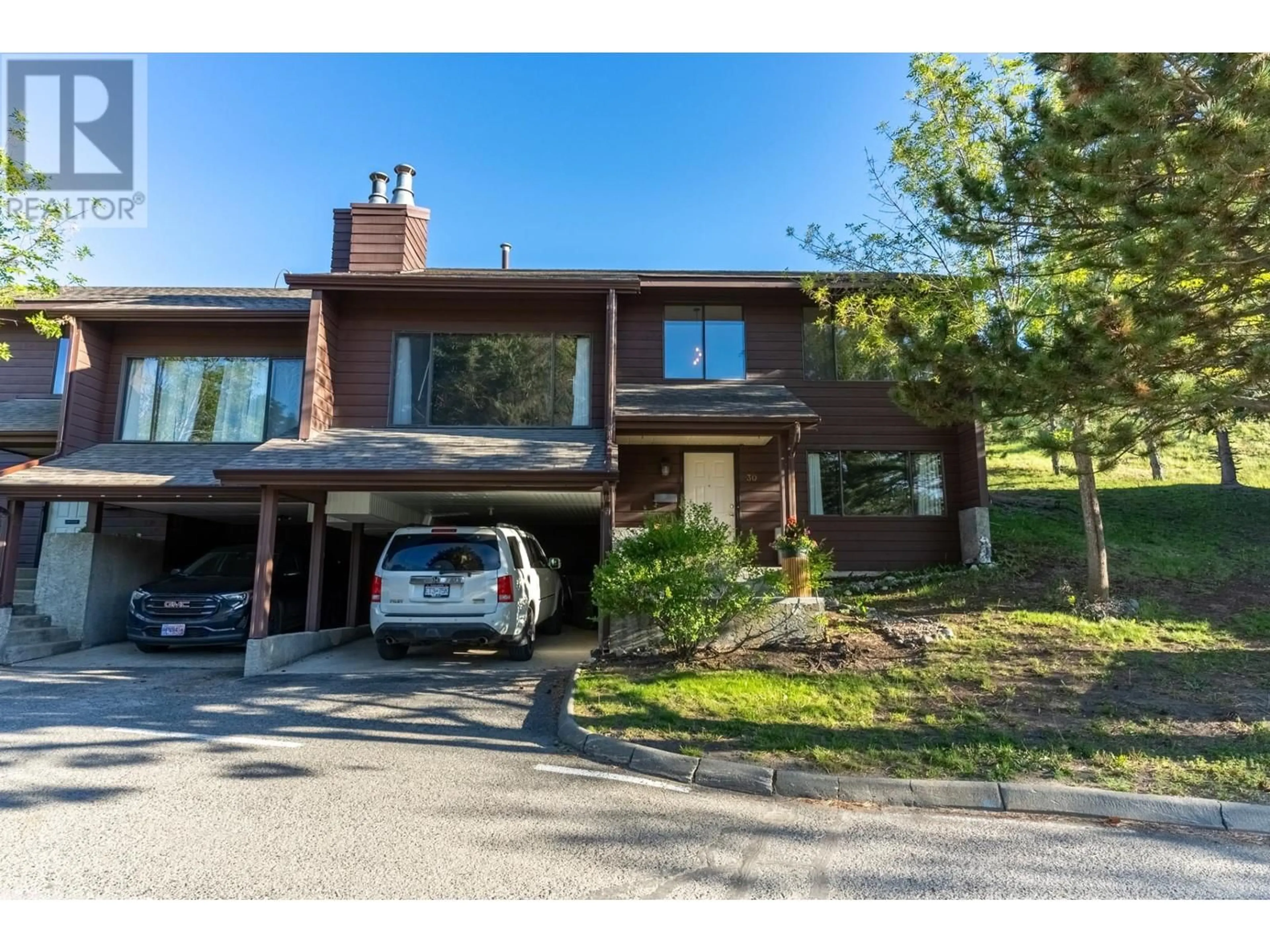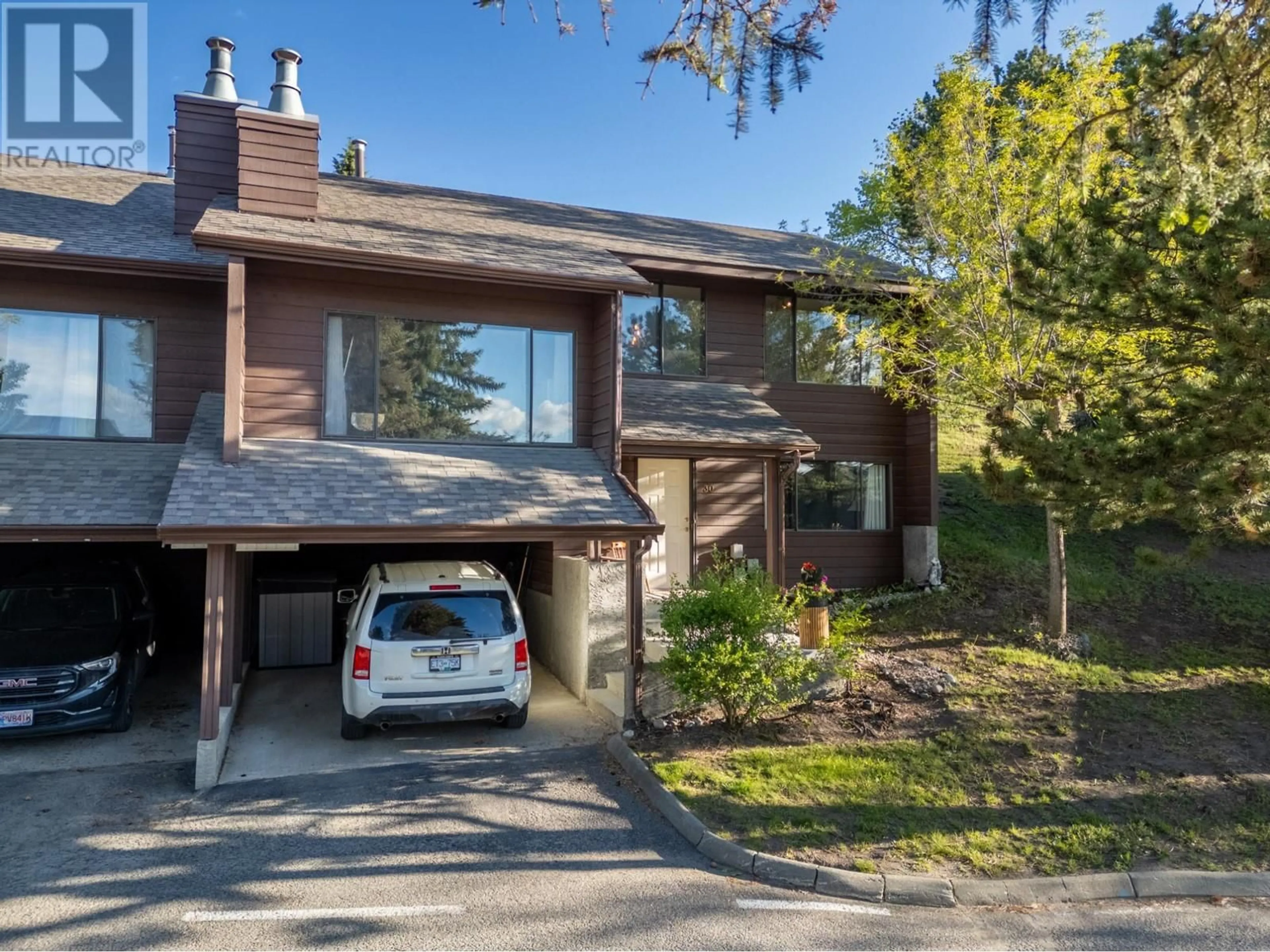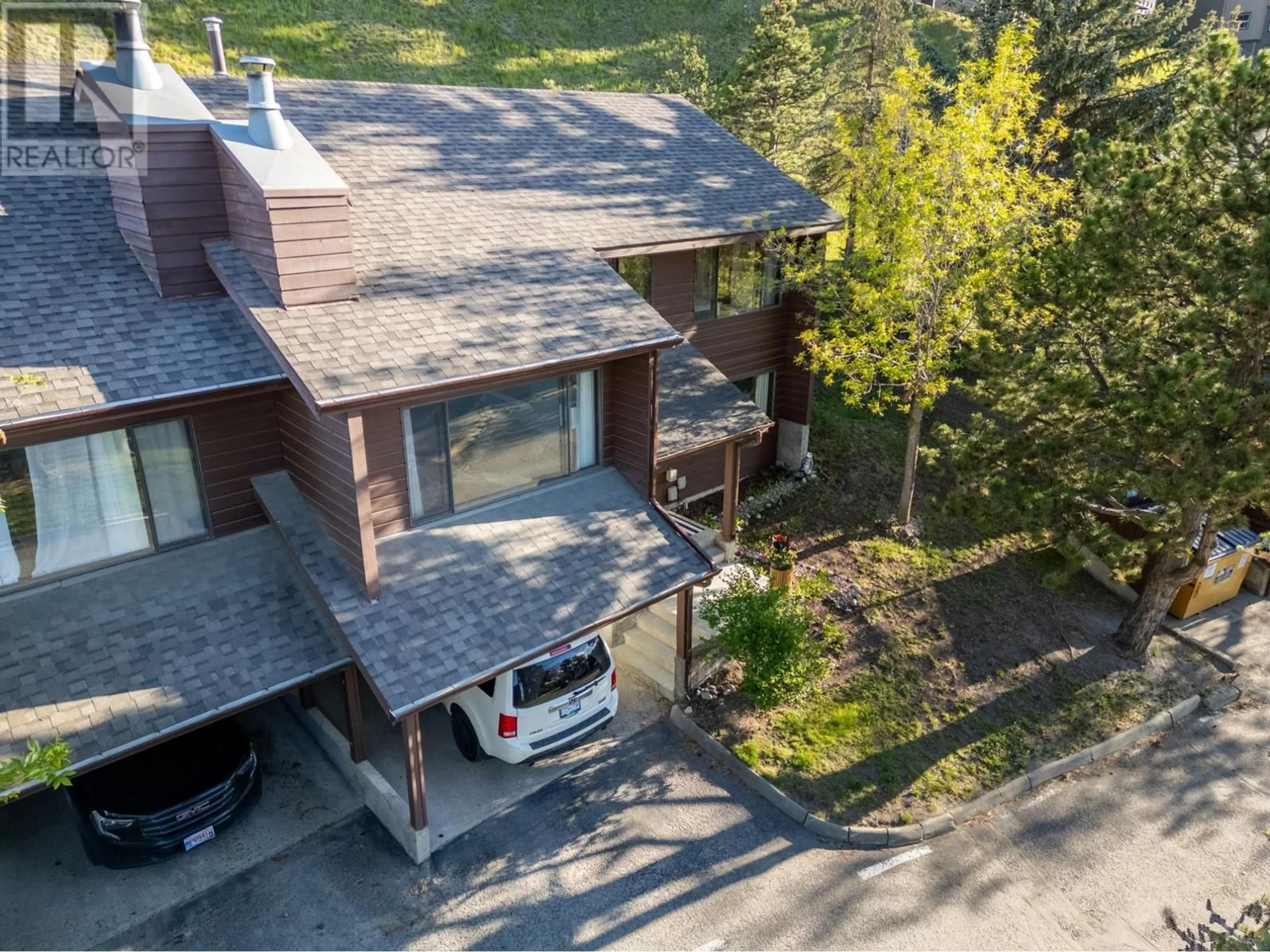30-1155 HUGH ALLAN DRIVE, Kamloops, British Columbia
Contact us about this property
Highlights
Estimated ValueThis is the price Wahi expects this property to sell for.
The calculation is powered by our Instant Home Value Estimate, which uses current market and property price trends to estimate your home’s value with a 90% accuracy rate.Not available
Price/Sqft$265/sqft
Est. Mortgage$2,147/mth
Maintenance fees$387/mth
Tax Amount ()-
Days On Market23 days
Description
Welcome to your new home in Aberdeen! This charming 3 bed, 2 bath townhouse offers comfort with a touch of modern living. As a corner unit, it enjoys extra privacy and natural light, accentuating the open concept design and vaulted ceilings. You'll immediately notice the high-end vinyl flooring that adds an element of elegance and durability to the living spaces. This home has been meticulously cared for, with significant updates including a new AC and furnace in 2020, new soffits, and a beautiful new wood deck--perfect for outdoor relaxation and entertaining. A new dishwasher will also be installed, adding convenience to your daily routine. Parking is a breeze with an additional parking stall included. Located in a great neighborhood, this townhouse offers both tranquility and accessibility to local amenities. Don't miss out on this exceptional property that promises a lifestyle of ease and comfort. Make this beautiful Aberdeen townhouse your new home today! (id:39198)
Property Details
Interior
Features
Basement Floor
3pc Ensuite bath
Bedroom
17 ft x 14 ftStorage
12 ft x 10 ftCondo Details
Inclusions
Property History
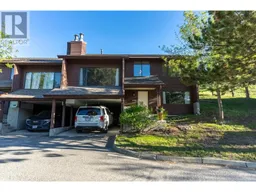 39
39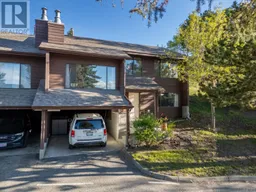 39
39
