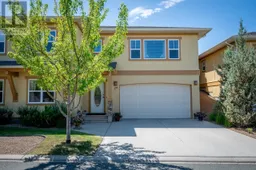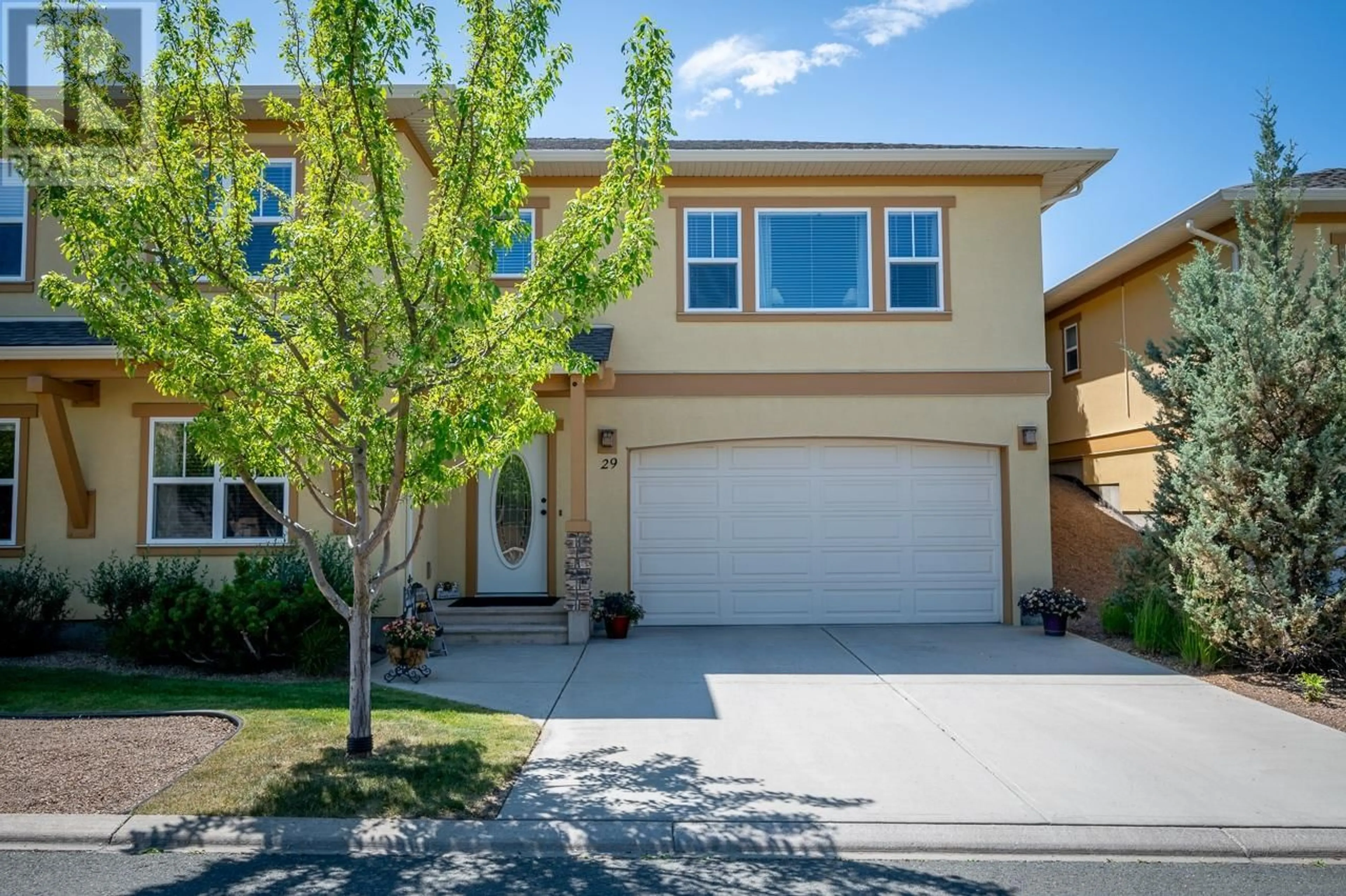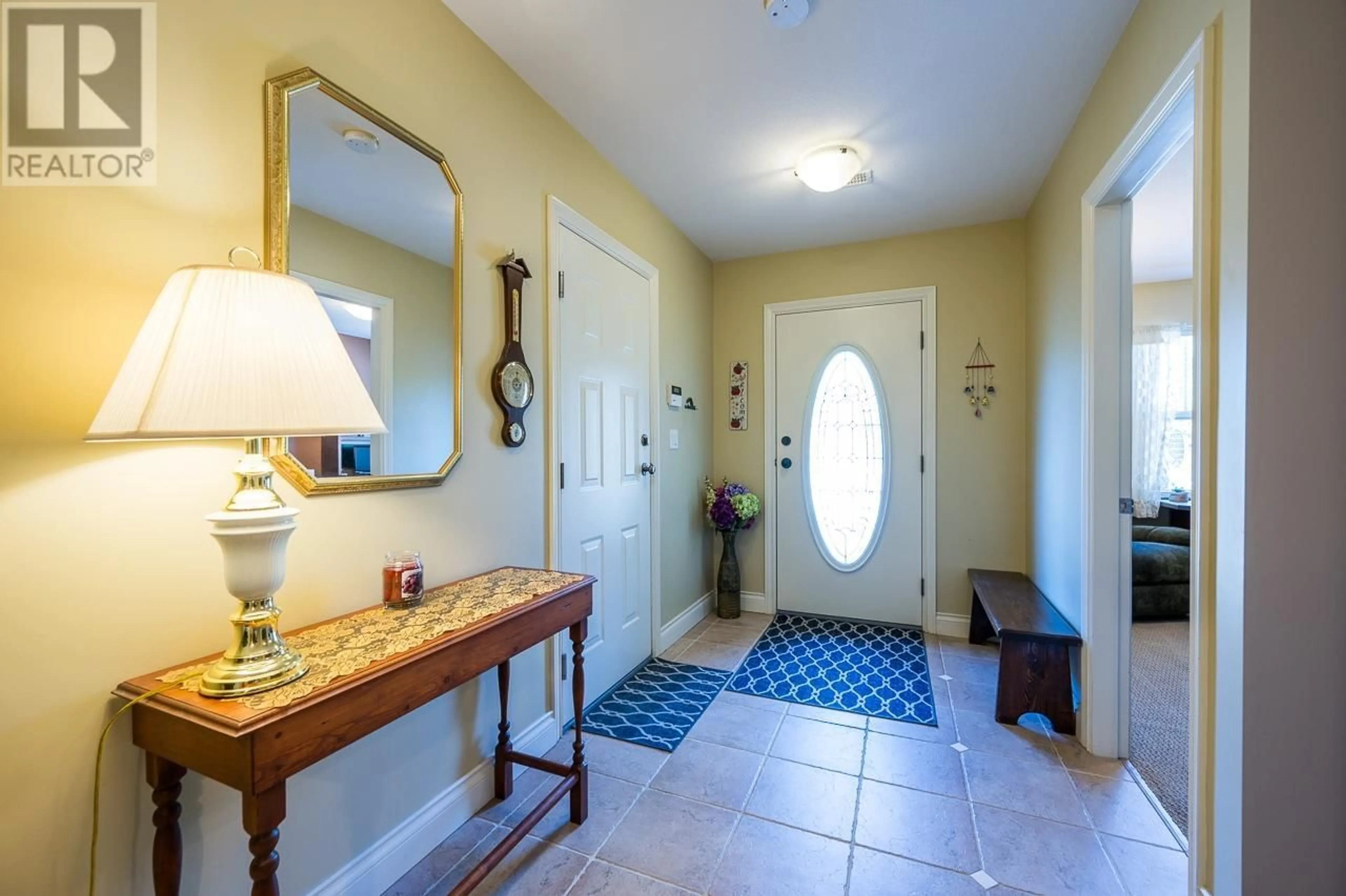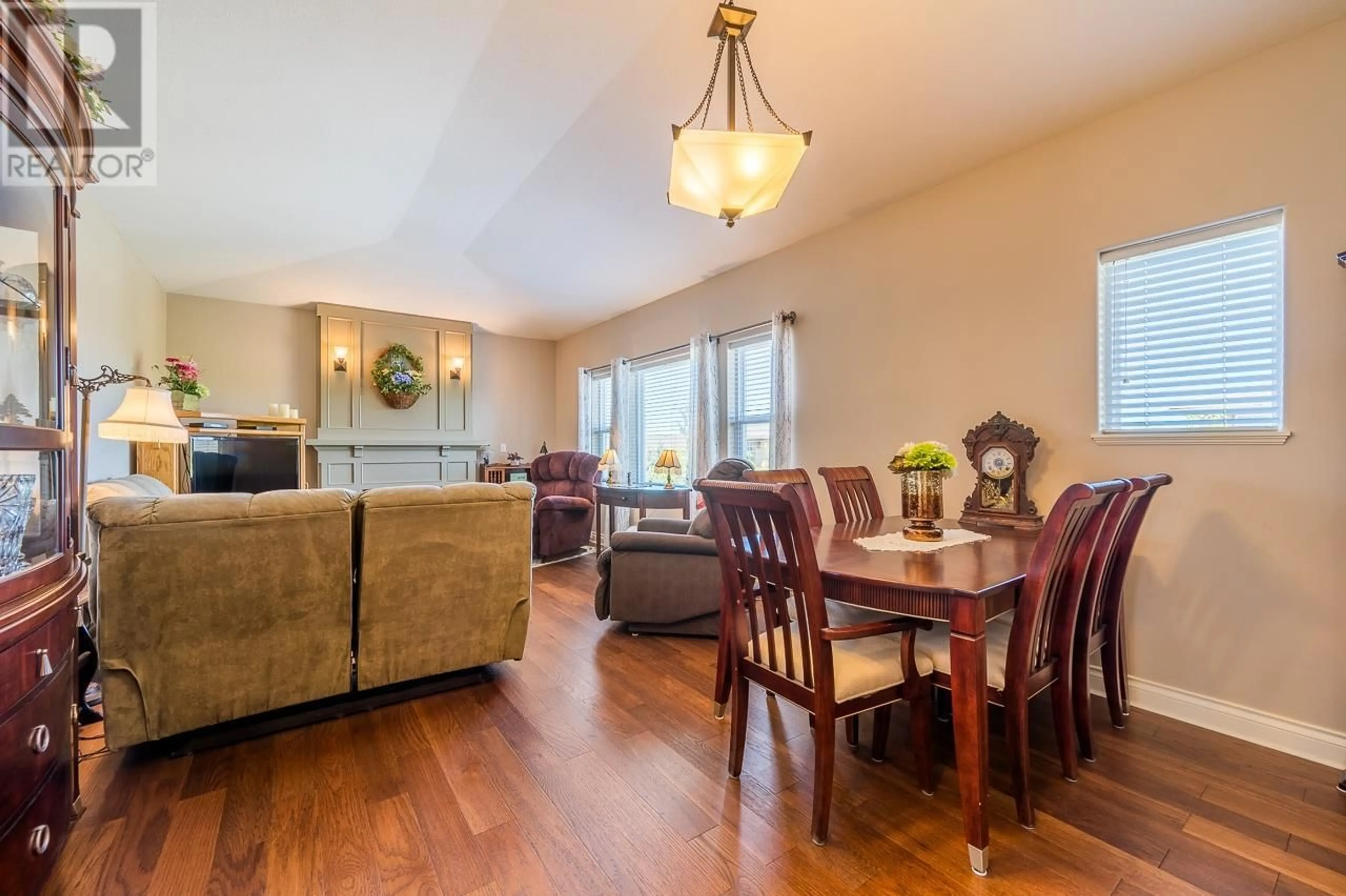29-1055 ABERDEEN DRIVE, Kamloops, British Columbia V1S2A7
Contact us about this property
Highlights
Estimated ValueThis is the price Wahi expects this property to sell for.
The calculation is powered by our Instant Home Value Estimate, which uses current market and property price trends to estimate your home’s value with a 90% accuracy rate.Not available
Price/Sqft$357/sqft
Days On Market11 days
Est. Mortgage$2,684/mth
Maintenance fees$375/mth
Tax Amount ()-
Description
This beautiful home is located in the desirable Aberdeen neighborhood, offering a blend of comfort and convenience. This 2-bedroom plus den home has over 1700 sq ft of well-designed living space. The large master bedroom includes a 4pc ensuite and a walk-in closet. The open kitchen is bright with a large pantry, a cozy breakfast nook, and a layout that leads into the dining and living areas. The living room boasts vaulted ceilings, a gas fireplace, and large windows that let in plenty of natural light. A well-sized second bedroom and an additional 4pc bathroom are also on the main floor. The basement offers a den, a 2pc bathroom, laundry, a family room, and storage space. The garage includes a back bump-out for extra space, while updated hardwood flooring and a good-sized patio off the dining room add to the home's charm. Located close to schools, recreation trails including Aberdeen Highland Park, and just 5 minutes from Aberdeen Mall and other shopping amenities. All meas apprx (id:39198)
Property Details
Interior
Features
Basement Floor
2pc Bathroom
Den
12 ft ,8 in x 10 ft ,1 inFoyer
8 ft x 6 ftFamily room
16 ft ,8 in x 9 ftExterior
Parking
Garage spaces 2
Garage type Garage
Other parking spaces 0
Total parking spaces 2
Condo Details
Inclusions
Property History
 24
24


