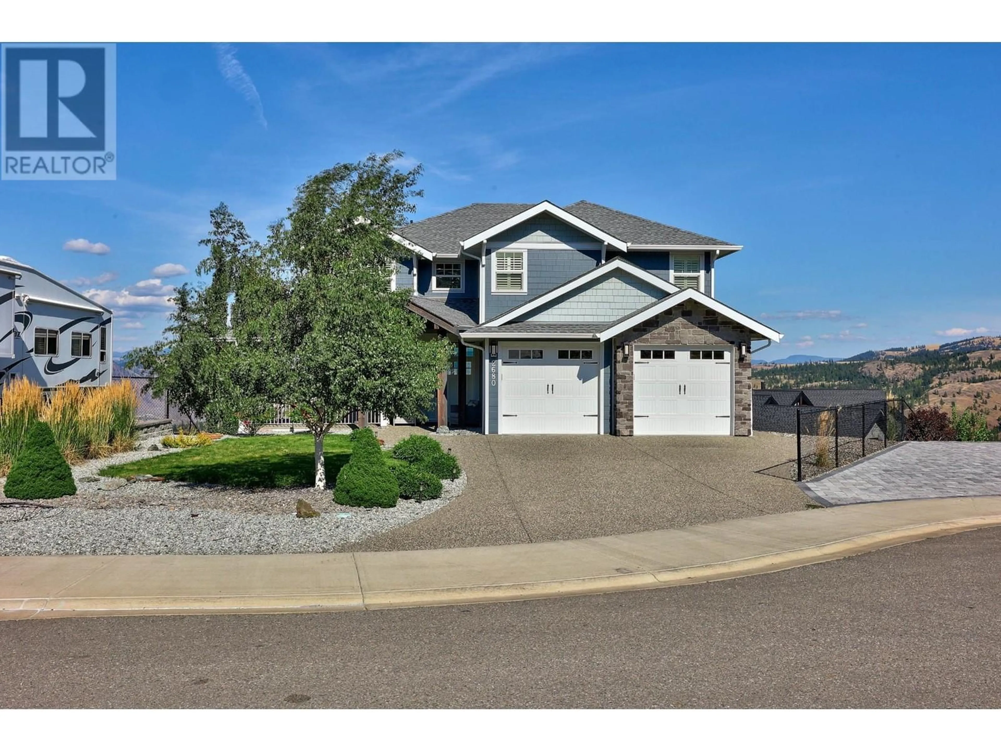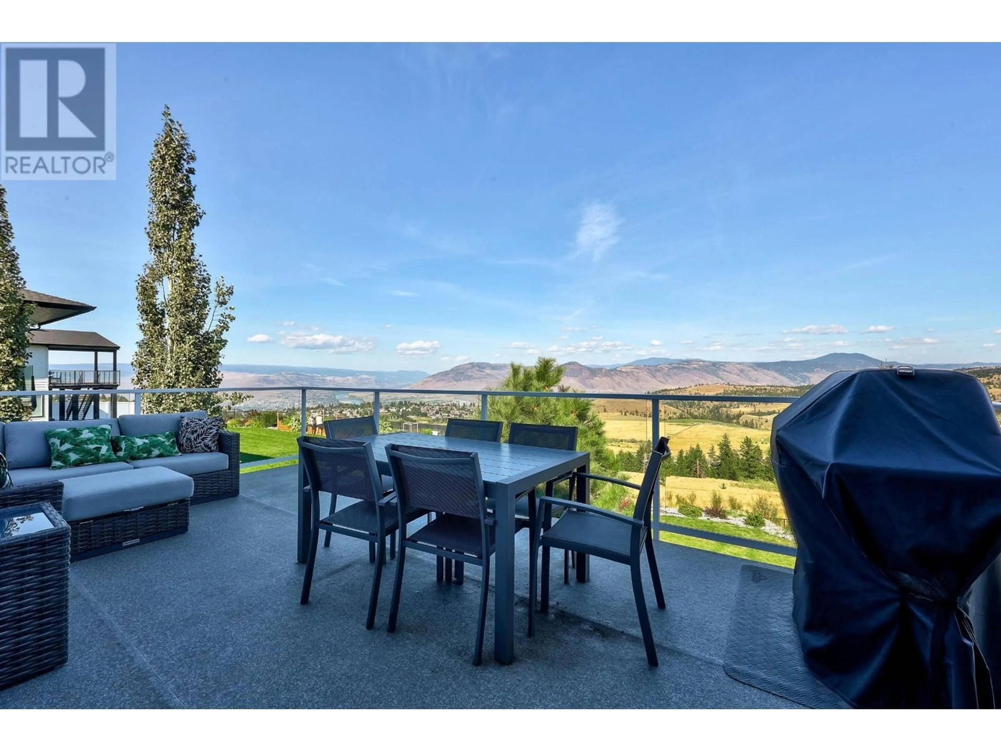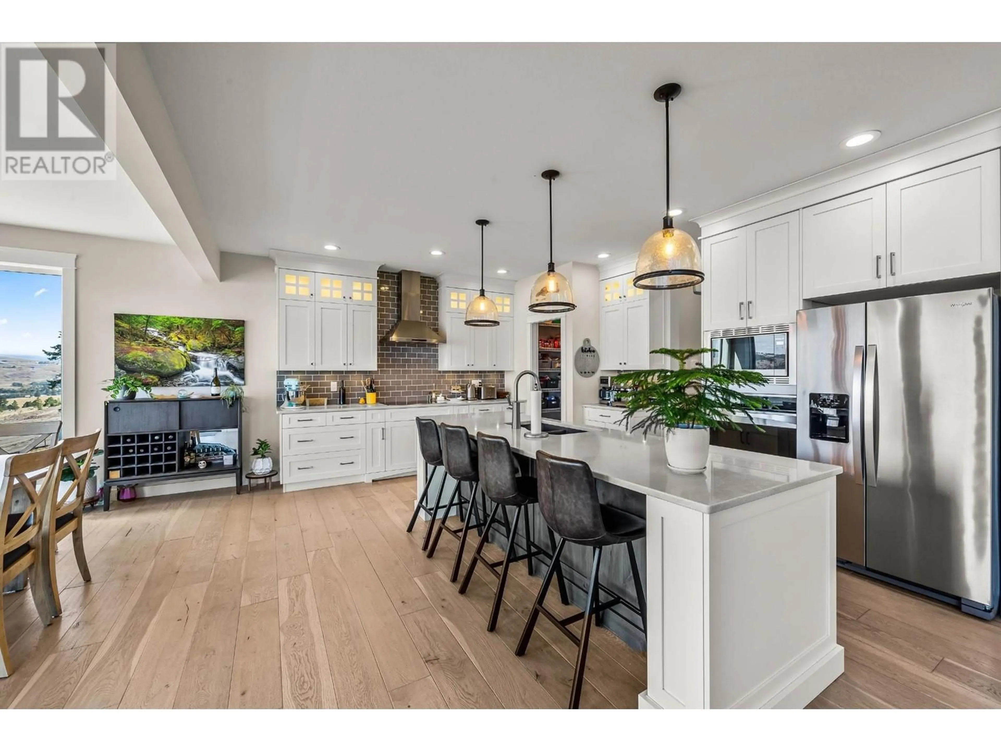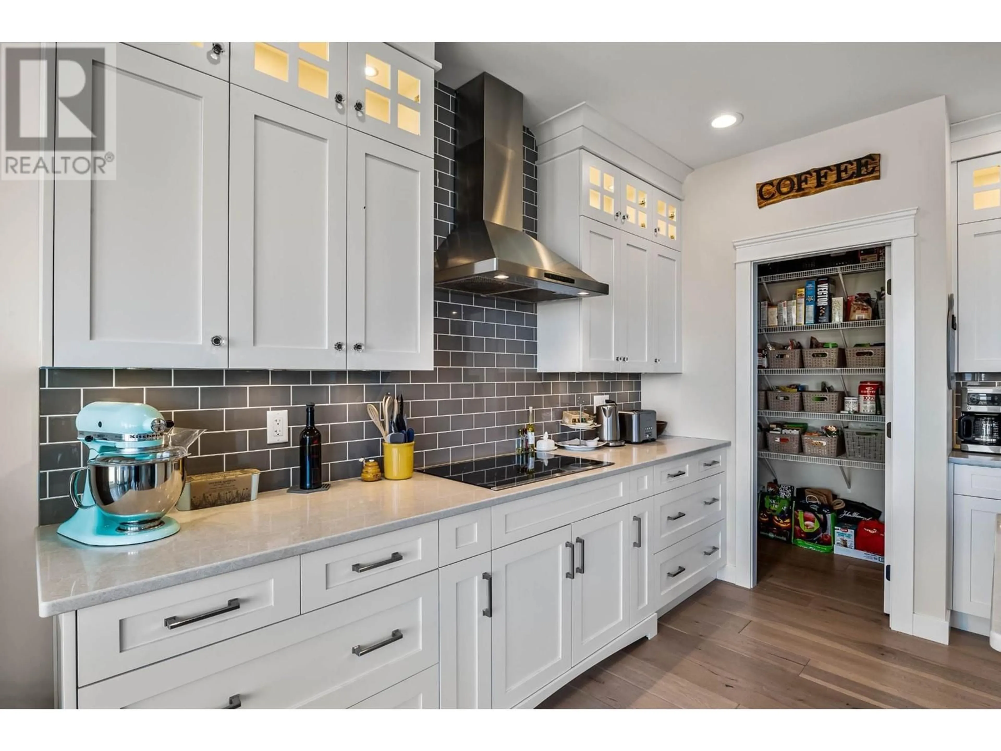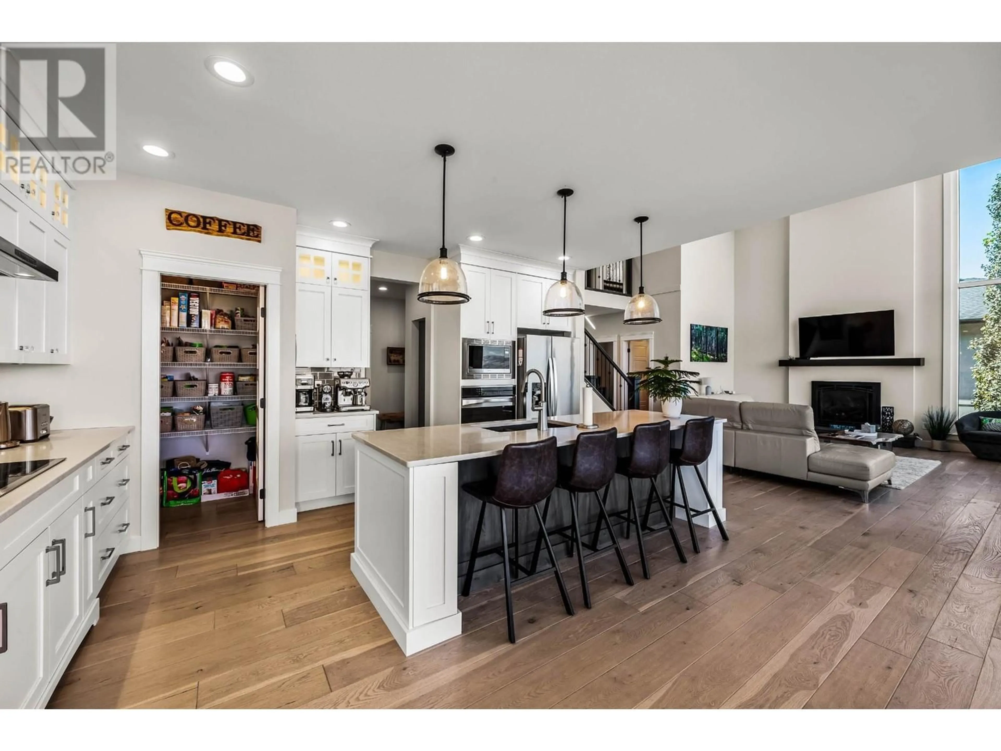2680 TELFORD Drive, Kamloops, British Columbia V1S0A3
Contact us about this property
Highlights
Estimated ValueThis is the price Wahi expects this property to sell for.
The calculation is powered by our Instant Home Value Estimate, which uses current market and property price trends to estimate your home’s value with a 90% accuracy rate.Not available
Price/Sqft$420/sqft
Est. Mortgage$6,441/mo
Tax Amount ()-
Days On Market1 day
Description
Situated on one of Aberdeen's most sought-after streets, at the end of a quiet cul-de-sac on a no-thru road this 3500 sq ft high-end home has it all. Offering a fantastic two-storey layout, including the hard-to-find feature of 4 bedrooms on the top floor. The main floor showcases floor to ceiling windows framing the expansive views of the valley. The spacious, open-plan layout includes a two-story great room, living room, a kitchen, a dining area, and a home office. Upstairs, you'll find three kids' bedrooms, along with a lovely master bedroom featuring a deluxe ensuite. The basement offers a 5th bedroom, family room, plus an additional 400 sq. ft. below the garage, which could be transformed into a theater room, gym, or playroom. Front and backyard have been beautifully landscaped and backs onto Skyline Park; designated green space. Craftsman style trim throughout, custom window coverings, stained concrete garage floors, hot tub, multiple decks and outdoor entertainng spaces. (id:39198)
Property Details
Interior
Features
Second level Floor
Bedroom
10'10'' x 11'6''Bedroom
10'10'' x 13'0''Bedroom
10'0'' x 12'6''Primary Bedroom
12'8'' x 17'0''Exterior
Features
Parking
Garage spaces 2
Garage type Attached Garage
Other parking spaces 0
Total parking spaces 2
Property History
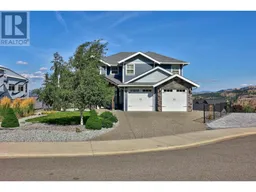 44
44
