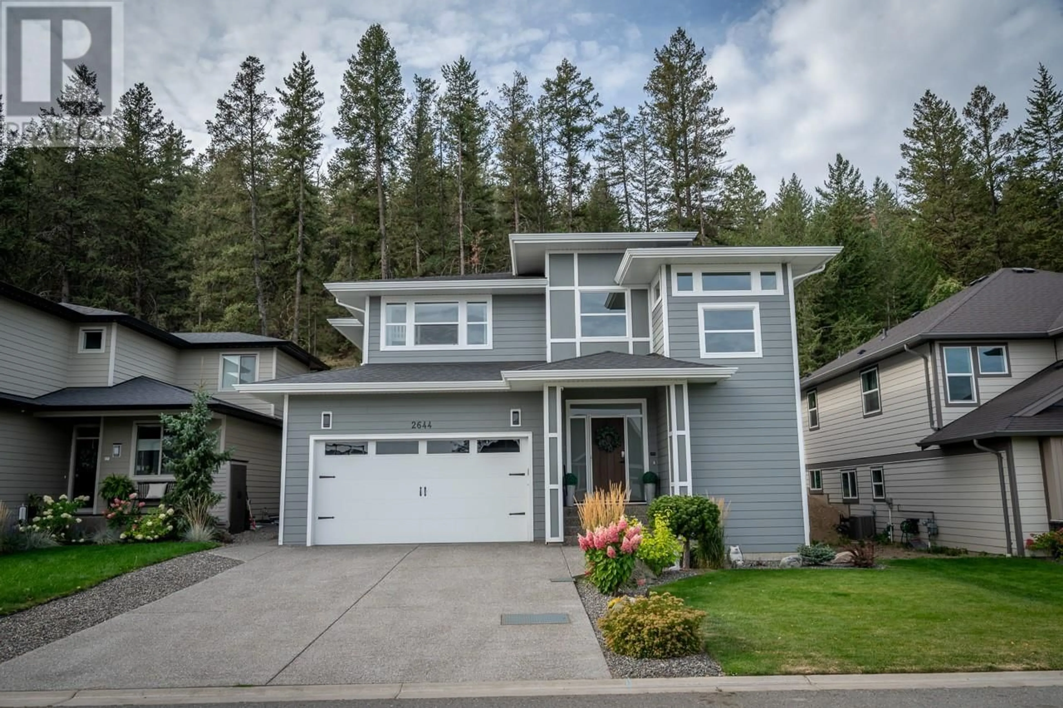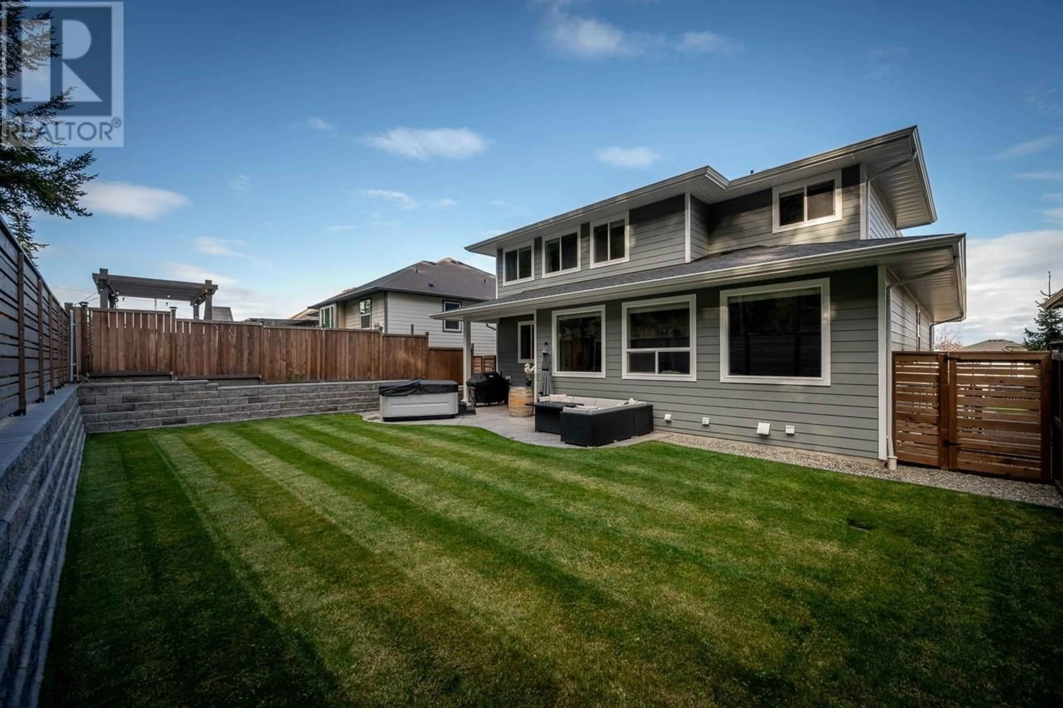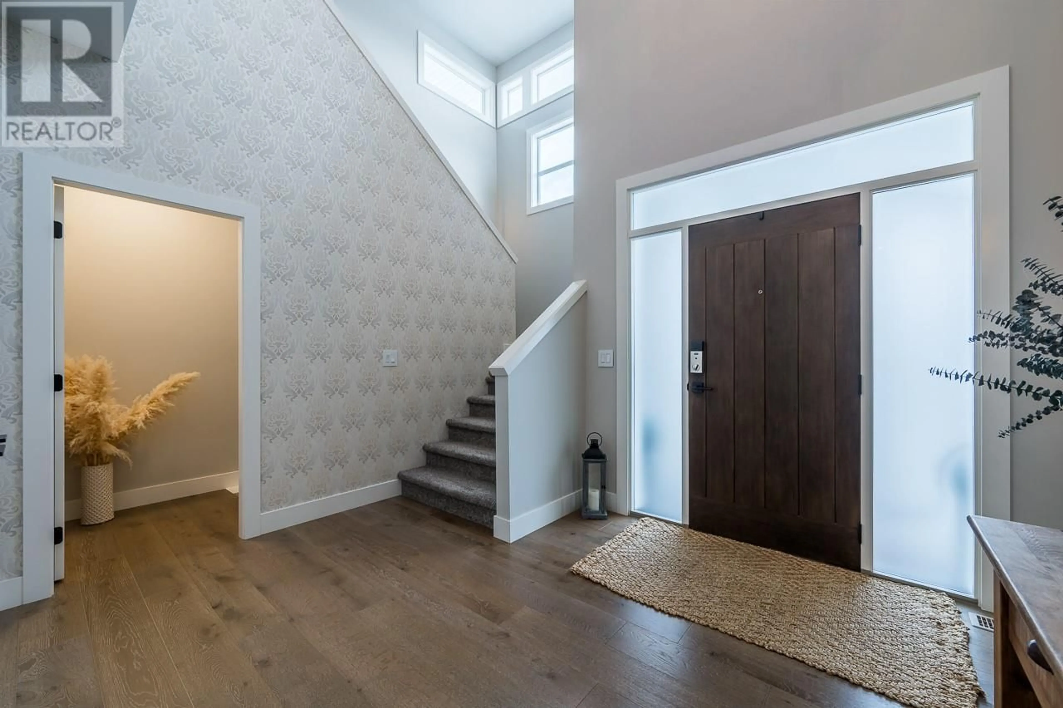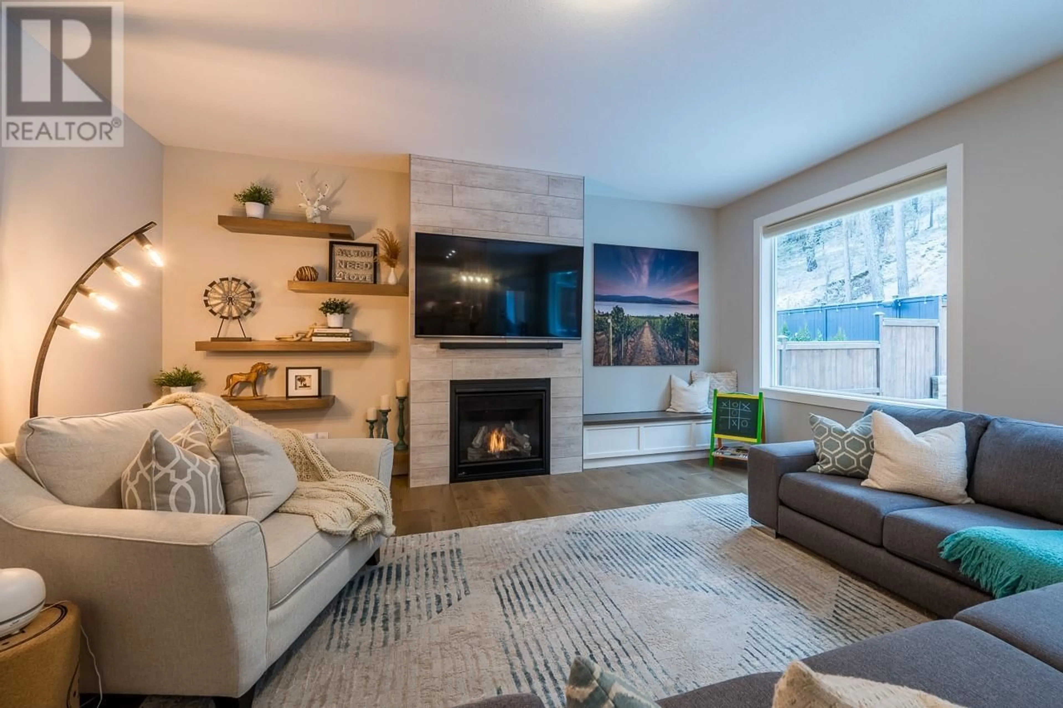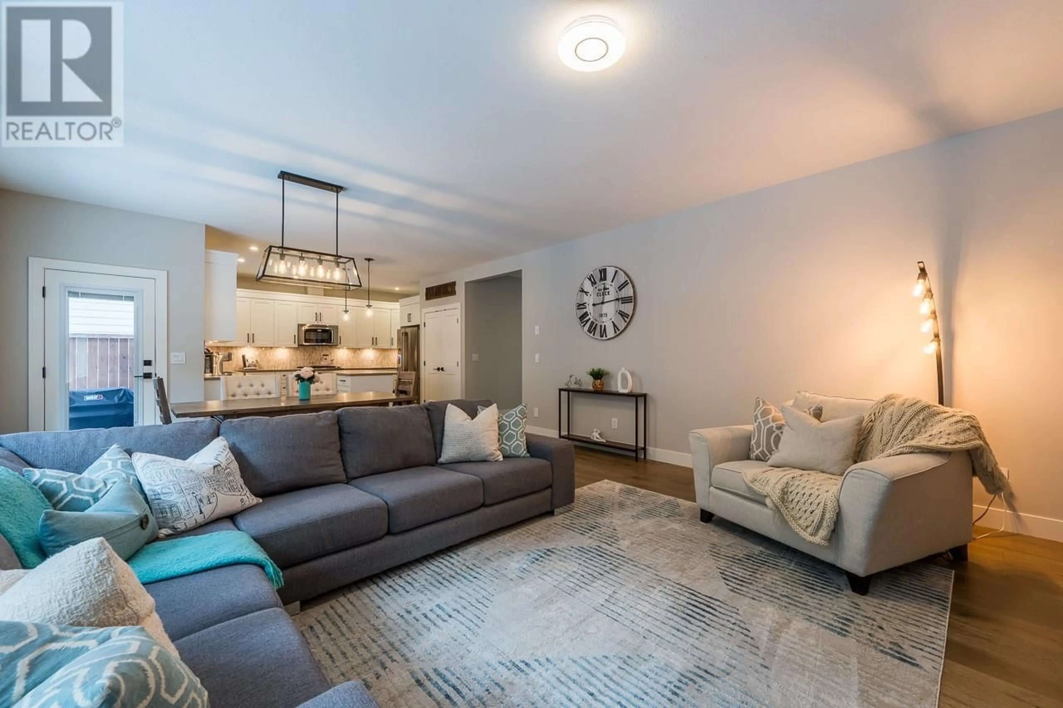2644 WILLOWBRAE Drive, Kamloops, British Columbia V1S2B2
Contact us about this property
Highlights
Estimated ValueThis is the price Wahi expects this property to sell for.
The calculation is powered by our Instant Home Value Estimate, which uses current market and property price trends to estimate your home’s value with a 90% accuracy rate.Not available
Price/Sqft$342/sqft
Est. Mortgage$5,475/mo
Tax Amount ()-
Days On Market16 days
Description
This stunning two-story family home in the desirable Aberdeen neighbourhood offers the perfect blend of modern elegance and functionality. The main level features a sleek kitchen with quartz countertops, a large island, upgraded appliances, and an excellent layout for entertaining. The inviting great room boasts a modern fireplace, while the spacious dining room opens to a private backyard and patio, ideal for outdoor gatherings. This flat private backyard has an extended patio and gas hook-up for a firepit and BBQ. Upstairs, you’ll find three generously sized bedrooms, including a luxurious master suite with a walk-in closet and an ensuite featuring double vanities, quartz countertops, and a freestanding tub. Additional highlights include an office nook, a large laundry room, a guest bedroom on the main floor and ample storage in the garage. The basement offers a large recreational space with a gym and play area, along with a separate, self-contained one-bedroom suite complete with its own kitchen, living area, and laundry—perfect for in-laws or rental income. Easy to show and sure to impress, this home is a must-see! Please confirm measurements if deemed important. (id:39198)
Property Details
Interior
Features
Second level Floor
Laundry room
10'0'' x 4'0''Bedroom
11'0'' x 13'0''Bedroom
11'0'' x 10'0''Primary Bedroom
14'0'' x 17'0''Exterior
Features
Parking
Garage spaces 2
Garage type -
Other parking spaces 0
Total parking spaces 2

