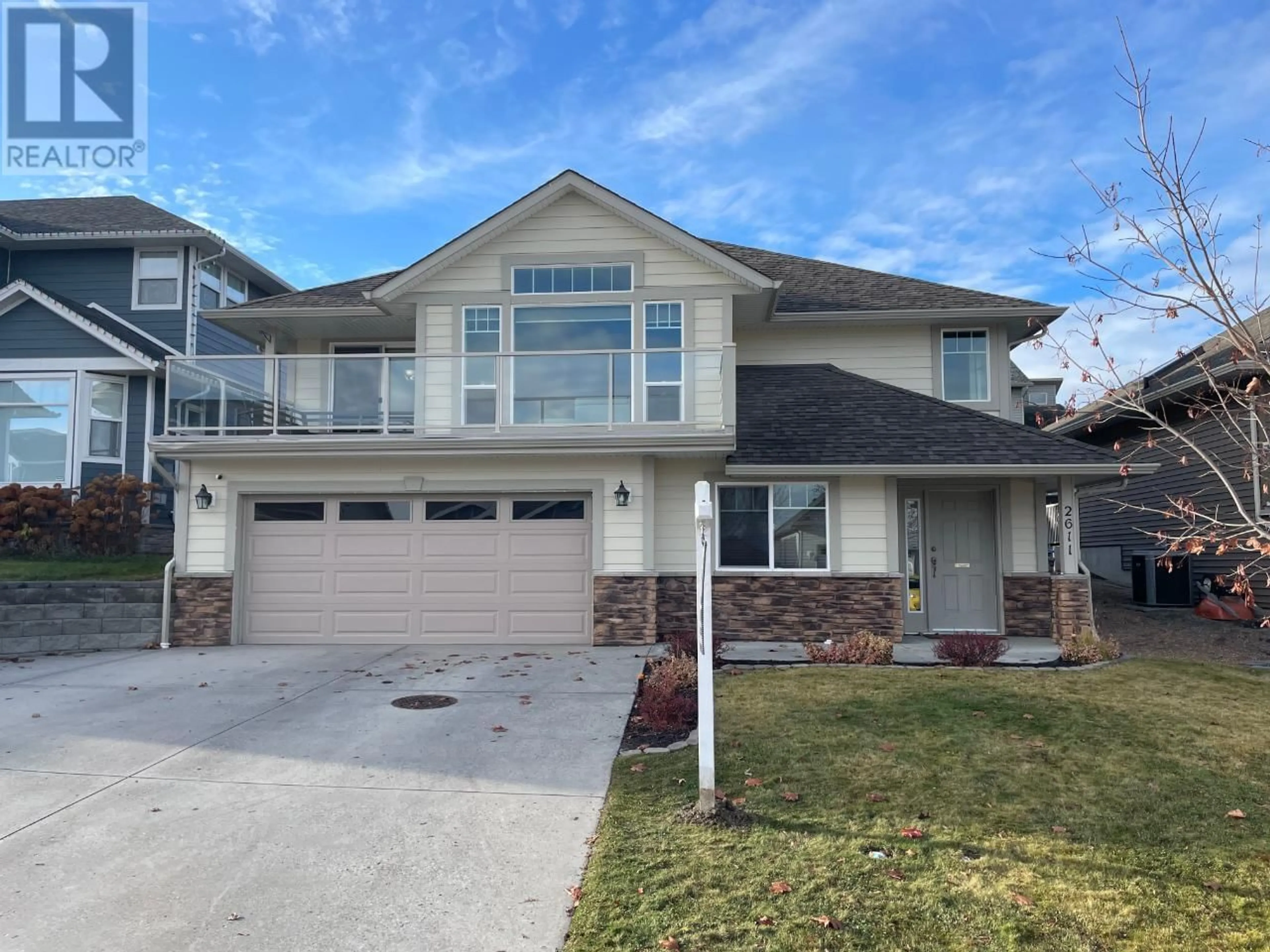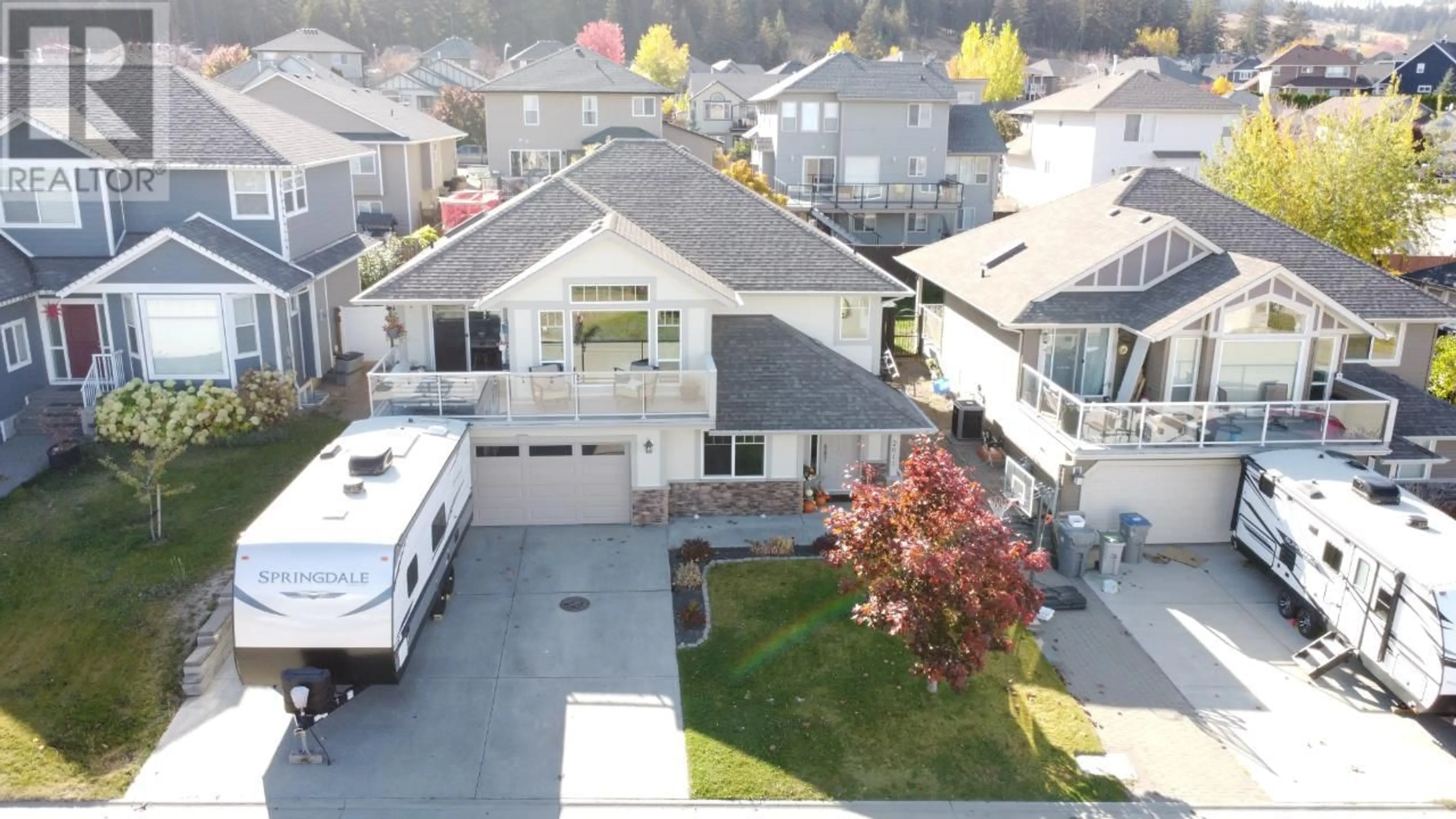2611 GALBRAITH DRIVE, Kamloops, British Columbia V1S0A3
Contact us about this property
Highlights
Estimated ValueThis is the price Wahi expects this property to sell for.
The calculation is powered by our Instant Home Value Estimate, which uses current market and property price trends to estimate your home’s value with a 90% accuracy rate.Not available
Price/Sqft$372/sqft
Est. Mortgage$3,757/mo
Tax Amount ()-
Days On Market1 year
Description
Incredible family home in desirable Aberdeen neighborhood. Grand Entryway leads to the expansive open floor plan on the main level featuring vaulted ceilings in the living room and gorgeous maple hardwood flooring. Kitchen has all the countertop and cabinet space you will need in addition to the large walk-in pantry for storage. Dining room provides access to the deck off the front of the house. Great master bedroom with walk-in closet, 2nd closet, and large 5 piece ensuite. Covered deck off the kitchen to the backyard with convenience of a natural gas hookup for the BBQ. Private and fully fenced backyard equipped with underground sprinklers. New washer and dryer (2023). Lots of storage, RV parking. Don't miss out on this fantastic opportunity to call this house your forever home! Quick possession, Virtual Tour and Pre-listing Home Inspection are all available upon request. All measurements are approximate. (id:39198)
Property Details
Interior
Features
Basement Floor
4pc Bathroom
Bedroom
13 ft ,8 in x 10 ftBedroom
10 ft x 8 ft ,5 inRecreational, Games room
16 ft x 15 ftProperty History
 48
48

