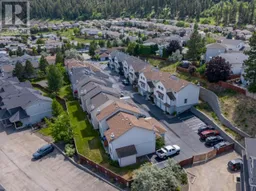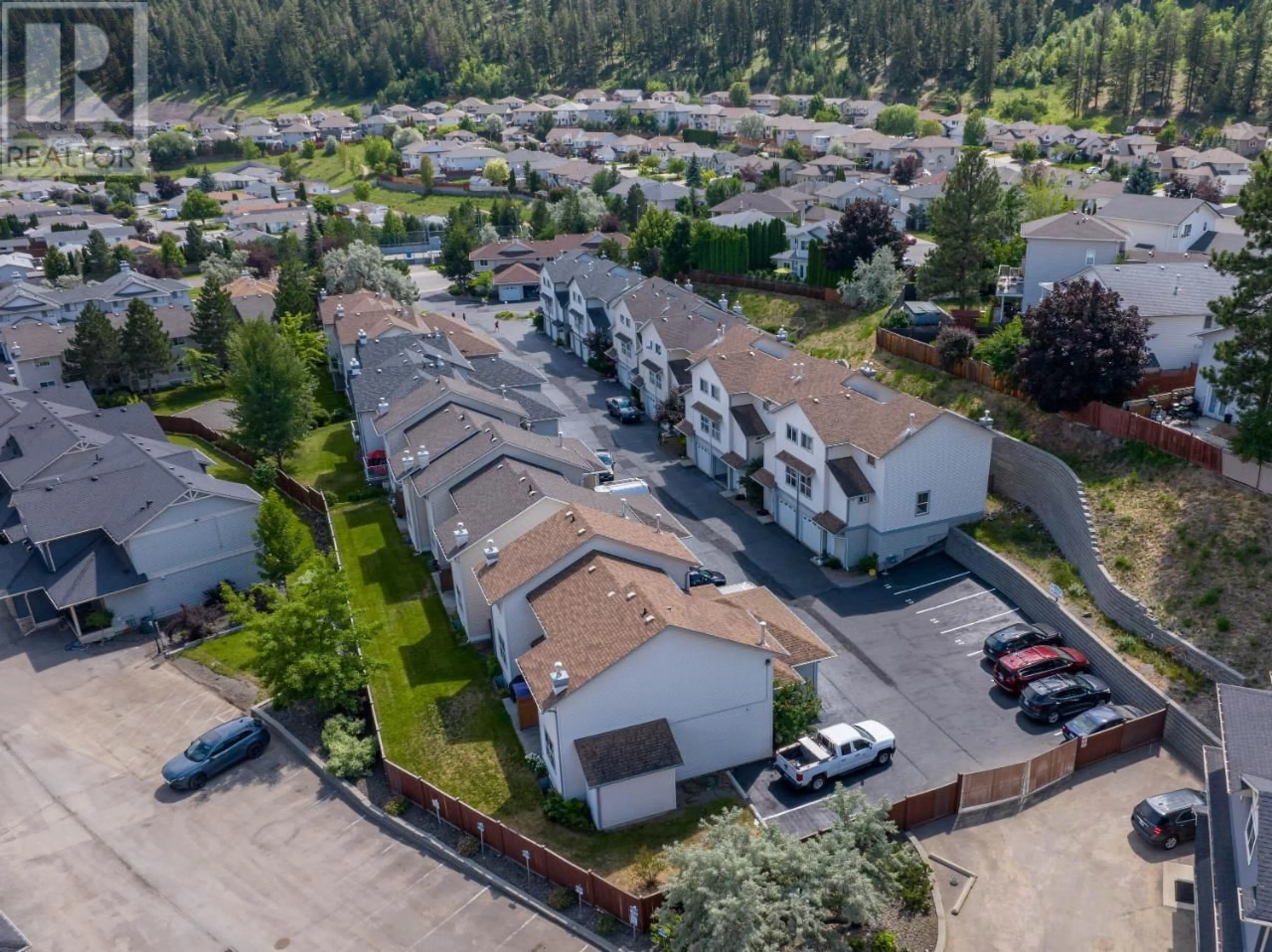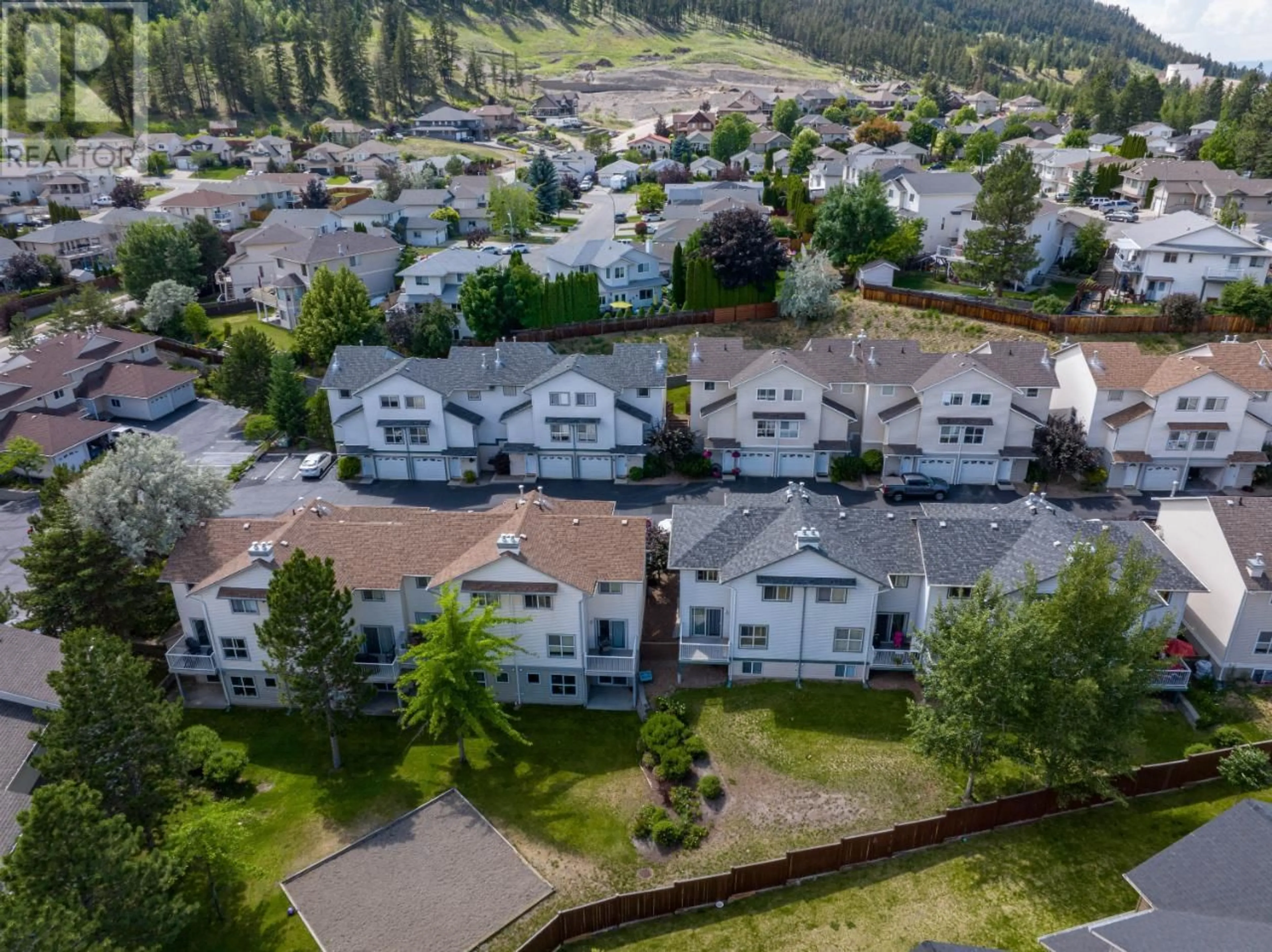26-1920 HUGH ALLAN DRIVE, Kamloops, British Columbia V1S1Y5
Contact us about this property
Highlights
Estimated ValueThis is the price Wahi expects this property to sell for.
The calculation is powered by our Instant Home Value Estimate, which uses current market and property price trends to estimate your home’s value with a 90% accuracy rate.Not available
Price/Sqft$402/sqft
Est. Mortgage$2,126/mo
Maintenance fees$283/mo
Tax Amount ()-
Days On Market343 days
Description
Easy to show! Three-story townhouse with an open concept main floor, is designed for modern living. The main floor welcomes you with an open layout, featuring a spacious living room, a well-appointed galley kitchen, and a dining room, a fireplace and a two-piece bathroom. The upper level has three generously sized bedrooms including the master bedroom that offers a cheater ensuite. The lower level is full of possibilities. The side-by-side laundry and mechanical area are designed for optimal functionality, maximizing the useable space. The remaining portion is an unfinished open concept, providing a canvas for your creative ideas. This is a unique opportunity that should not be missed. Whether you're a first-time homebuyer or looking to make a smart investment, this townhouse has it all. Imagine the endless possibilities and the lifestyle it promises. *Pictures used are from similar unit* (id:39198)
Property Details
Interior
Features
Above Floor
4pc Ensuite bath
Primary Bedroom
12 ft x 12 ftBedroom
9 ft x 10 ftBedroom
9 ft x 10 ftCondo Details
Inclusions
Property History
 39
39

