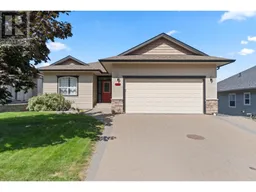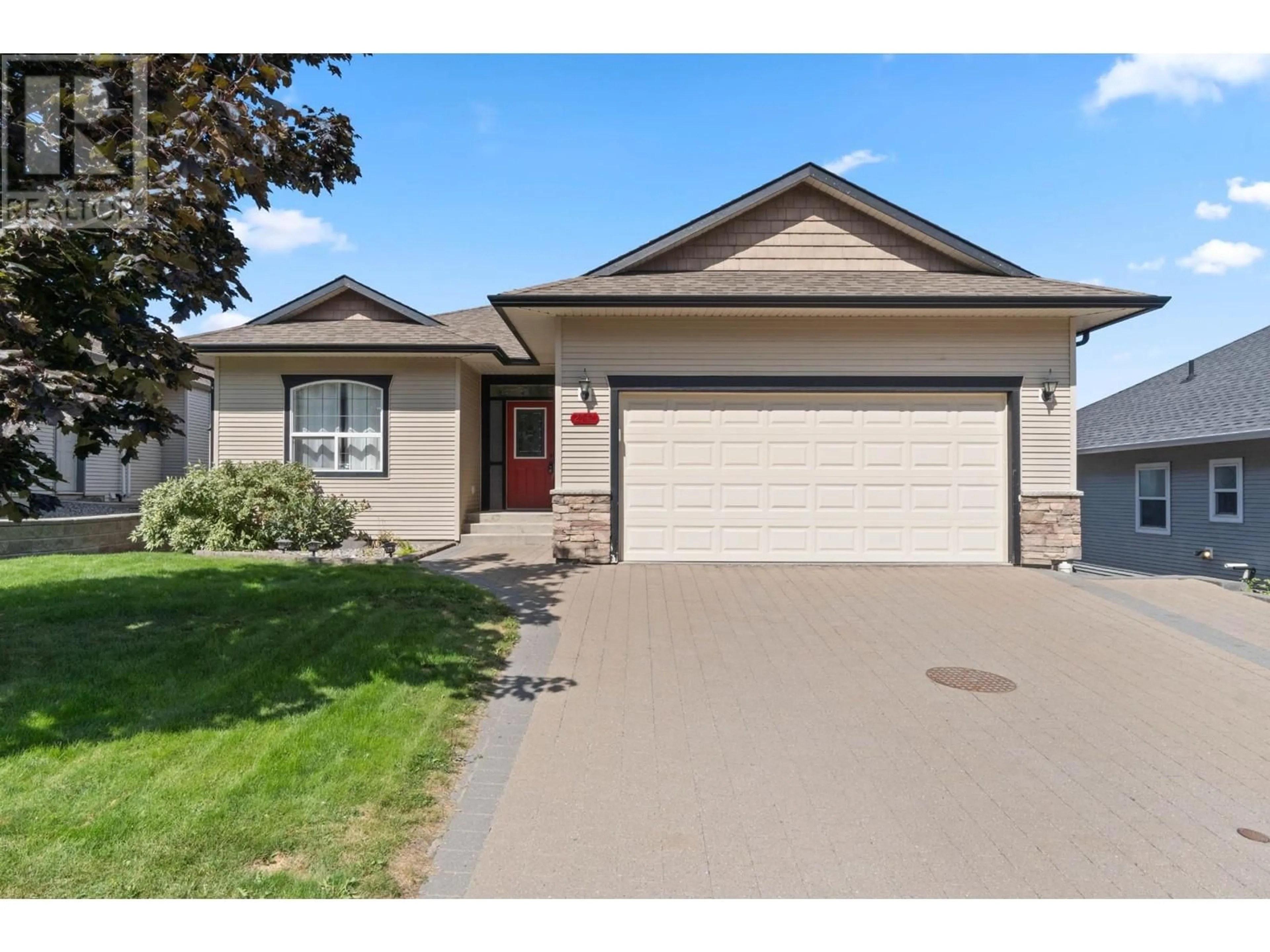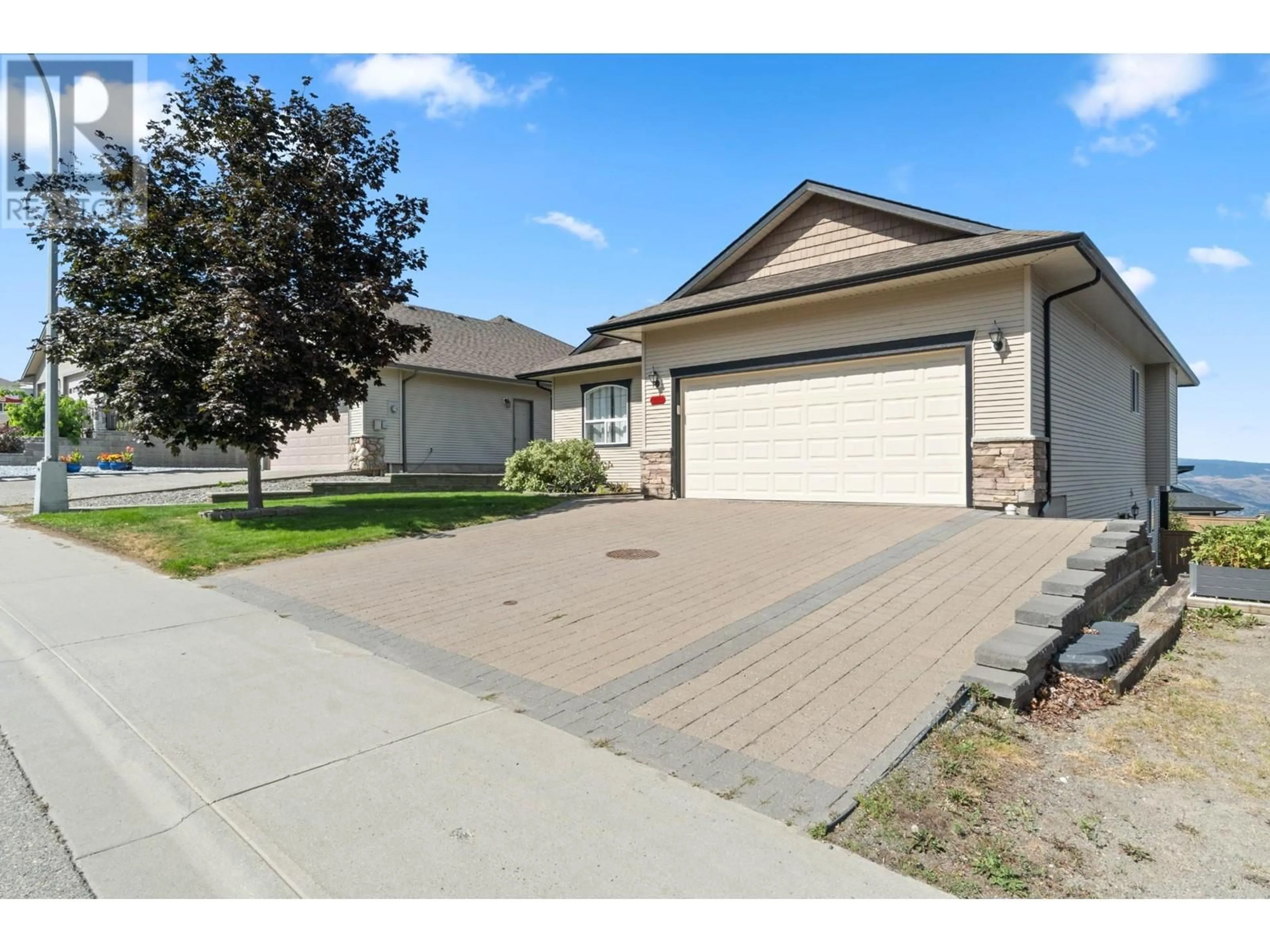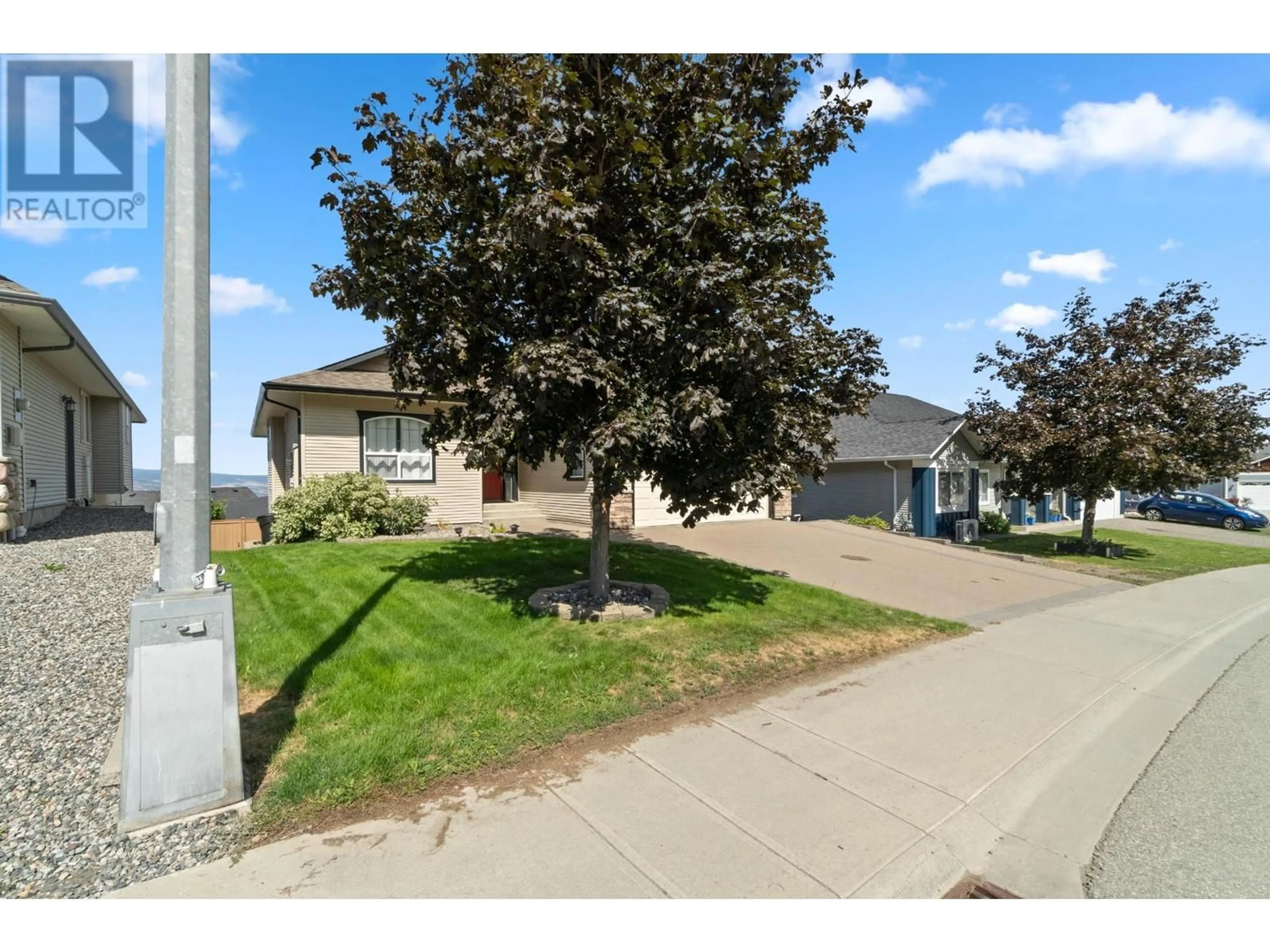2542 BENTALL Drive, Kamloops, British Columbia V1S2B2
Contact us about this property
Highlights
Estimated ValueThis is the price Wahi expects this property to sell for.
The calculation is powered by our Instant Home Value Estimate, which uses current market and property price trends to estimate your home’s value with a 90% accuracy rate.Not available
Price/Sqft$301/sqft
Est. Mortgage$4,165/mo
Tax Amount ()-
Days On Market94 days
Description
GREAT VIEW 4 BRDM 3 BATH RANCHER IN DESIRABLE ABERDEEN w/2 Car Garage & RV Parking. This Home has seen significant updates. Lrg Open Concept Kitch includes modern elegant white cabinets with tile backsplash, gold fixtures, stainless rangehood fan & stone countertops (waterfall island). DinRm generous enough to host a lrg gatherings. LvgRm w/vaulted ceilings & amazing view makes for wonderful evenings w/family or friends. Mbdrm ensuite comes with soaker tub & shower. RecRm w/fireplace & pool table is fun for the whole family. The additional suspended slab room could become your new media or rm with wetbar. House has had a complete re-paint to modern colours. Some other updates include paving Stone driveway & spacious paver lower patio, gorgeous hardwood flooring, feature door & matching house number, & surround sound wiring in basement. House has 2 exterior accesses from basement for suite potential or owner use. All measure approx. Buyer(s) to verify measures of importance. (id:39198)
Property Details
Interior
Features
Basement Floor
4pc Bathroom
Bedroom
12'0'' x 16'0''Bedroom
12'0'' x 11'0''Media
21'0'' x 20'0''Exterior
Features
Parking
Garage spaces 4
Garage type -
Other parking spaces 0
Total parking spaces 4
Property History
 57
57


