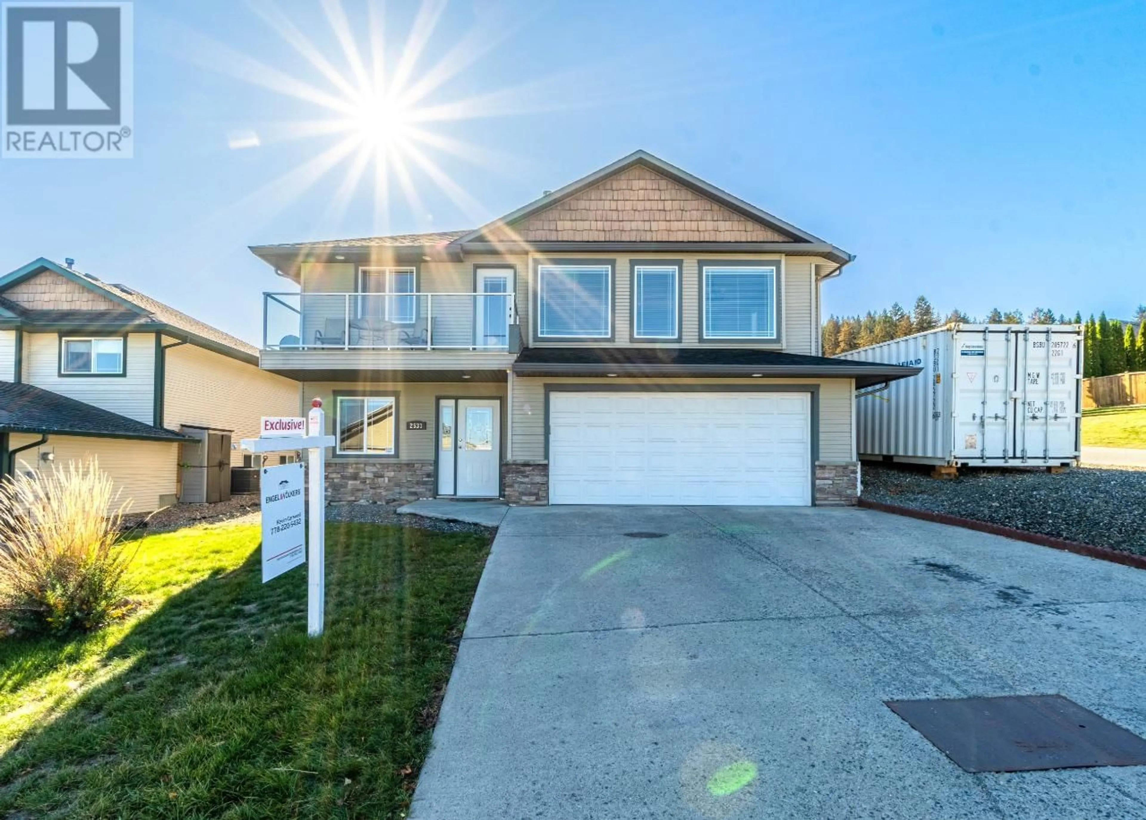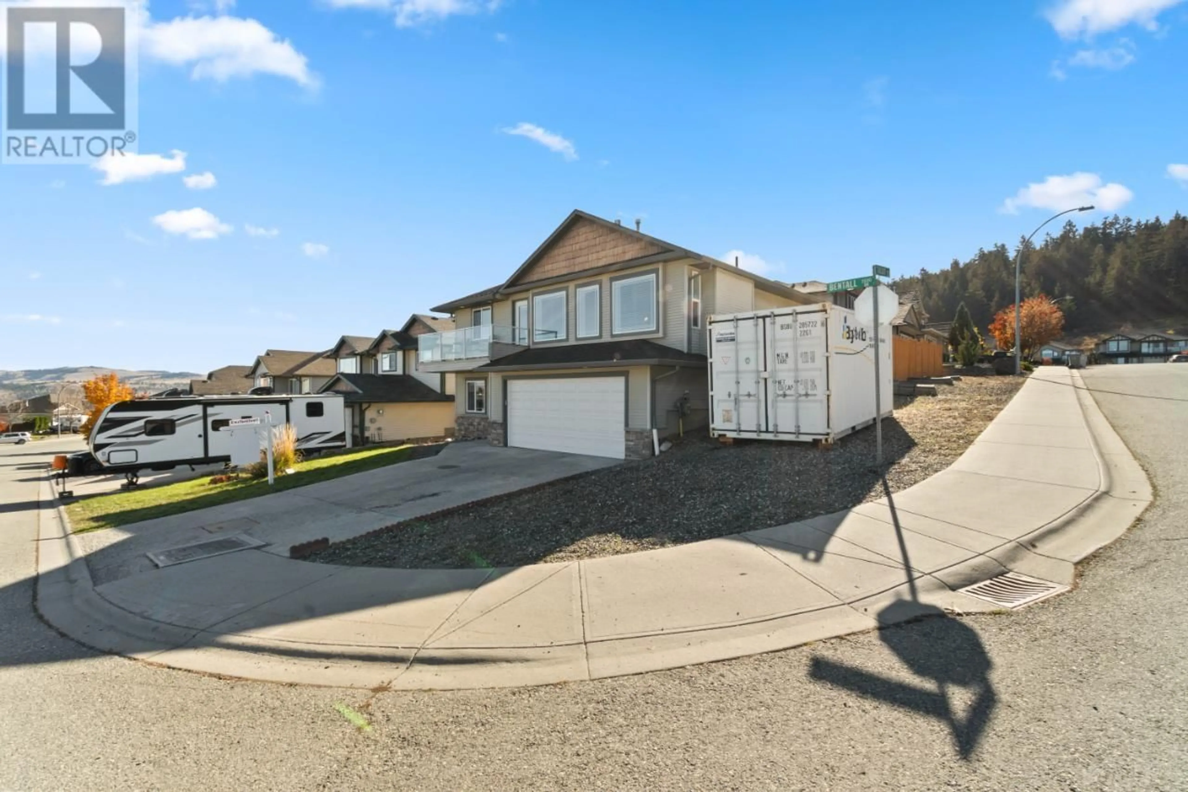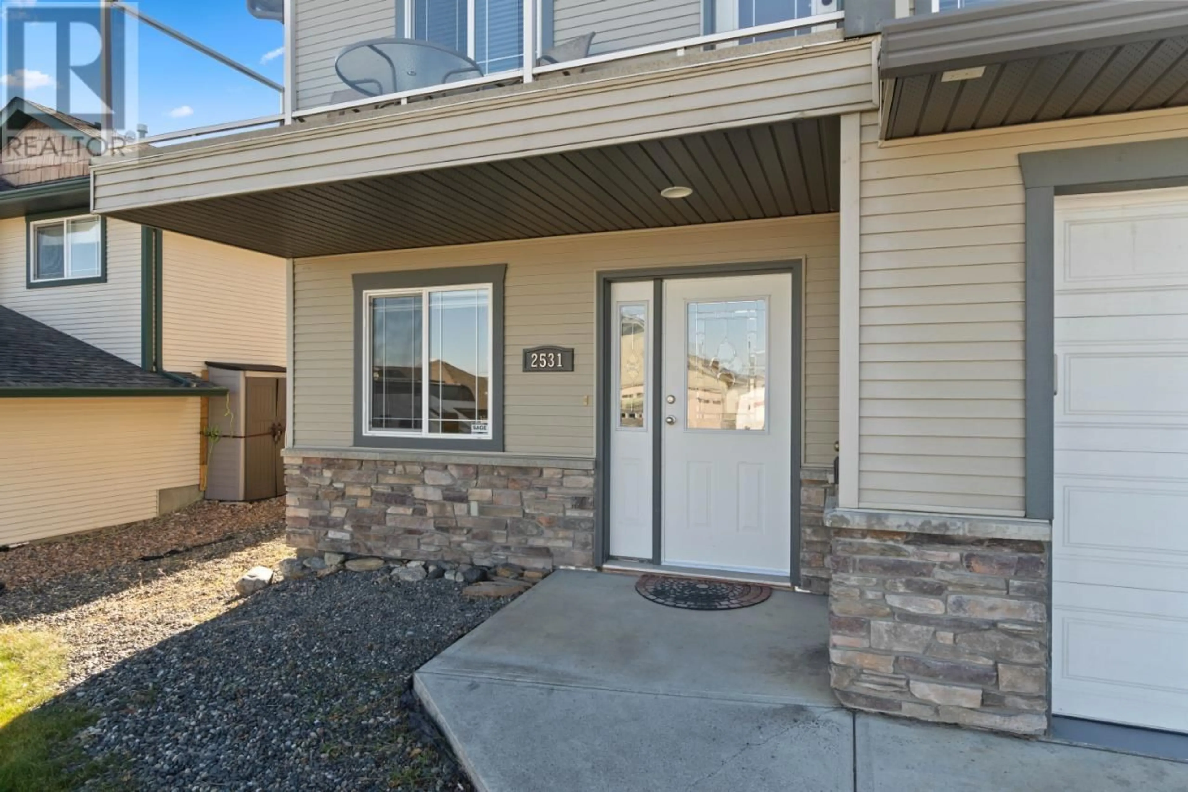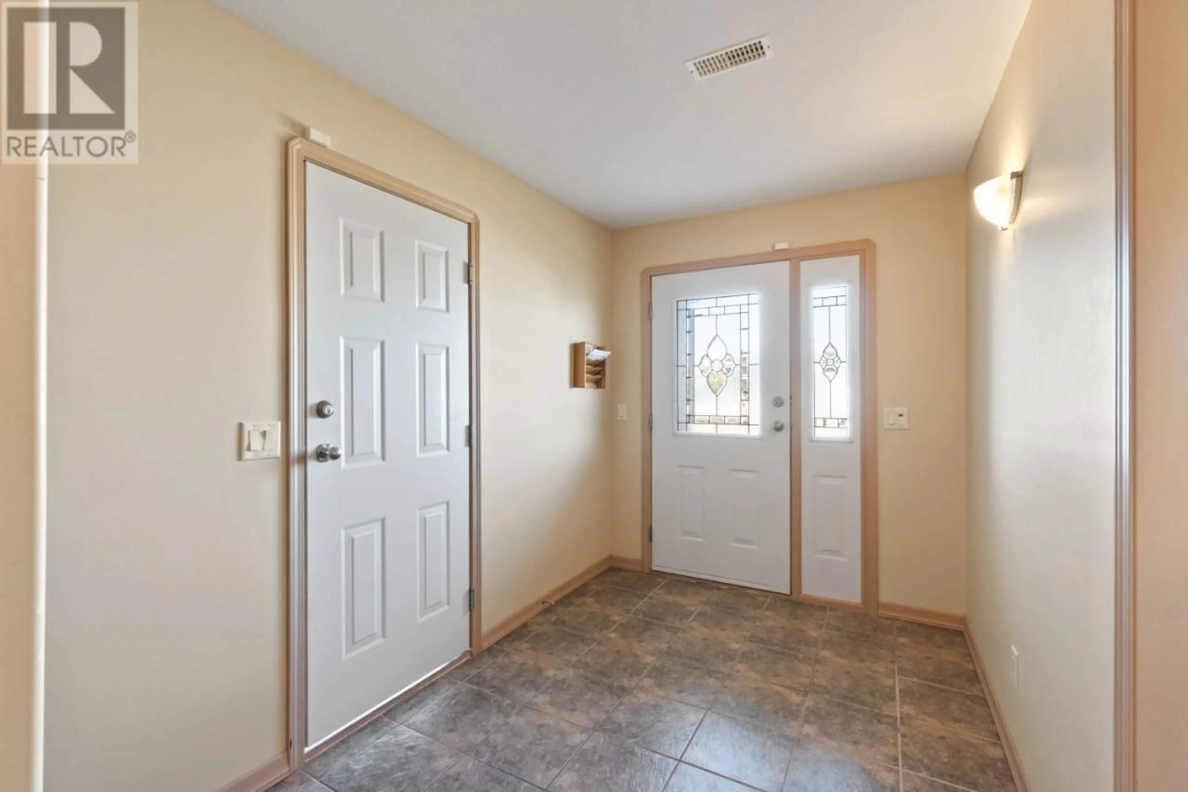2531 BENTALL DRIVE, Kamloops, British Columbia V1S2B2
Contact us about this property
Highlights
Estimated ValueThis is the price Wahi expects this property to sell for.
The calculation is powered by our Instant Home Value Estimate, which uses current market and property price trends to estimate your home’s value with a 90% accuracy rate.Not available
Price/Sqft$337/sqft
Est. Mortgage$3,671/mo
Tax Amount ()-
Days On Market1 year
Description
Terrific home on a corner lot in Aberdeen. Immediate possession available. Recent upgrades to this 4 bed & den home include- new flooring in the bedrooms and family room, beautiful granite countertops in kitchen, ensuite and main bathrm, fridge,stove,mcwave, some painting and a deep cleaning throughout. This home is move-in ready. The primary bedrm is large, has access to the back deck and yard and has a 3pc ensuite. An open concept kitchen and dining area flow to the covered back deck. and a bright, roomy living room is accented by large windows that show off the wonderful North Valley views. The flat backyard is fenced with easy access from the dining area as well as through a large side gateway. The home has underground sprinklers, Central Air, Dbl garage, additional parking for RV/boats etc. & a nice front deck with panoramic views.The lower level offers a den, a large bedrm and a very spacious family room, 4 pc bathrm, along with a large laundry room. Book your showing today! (id:39198)
Property Details
Interior
Features
Above Floor
3pc Bathroom
4pc Bathroom
Dining nook
11 ft x 14 ftBedroom
10 ft ,8 in x 10 ft




