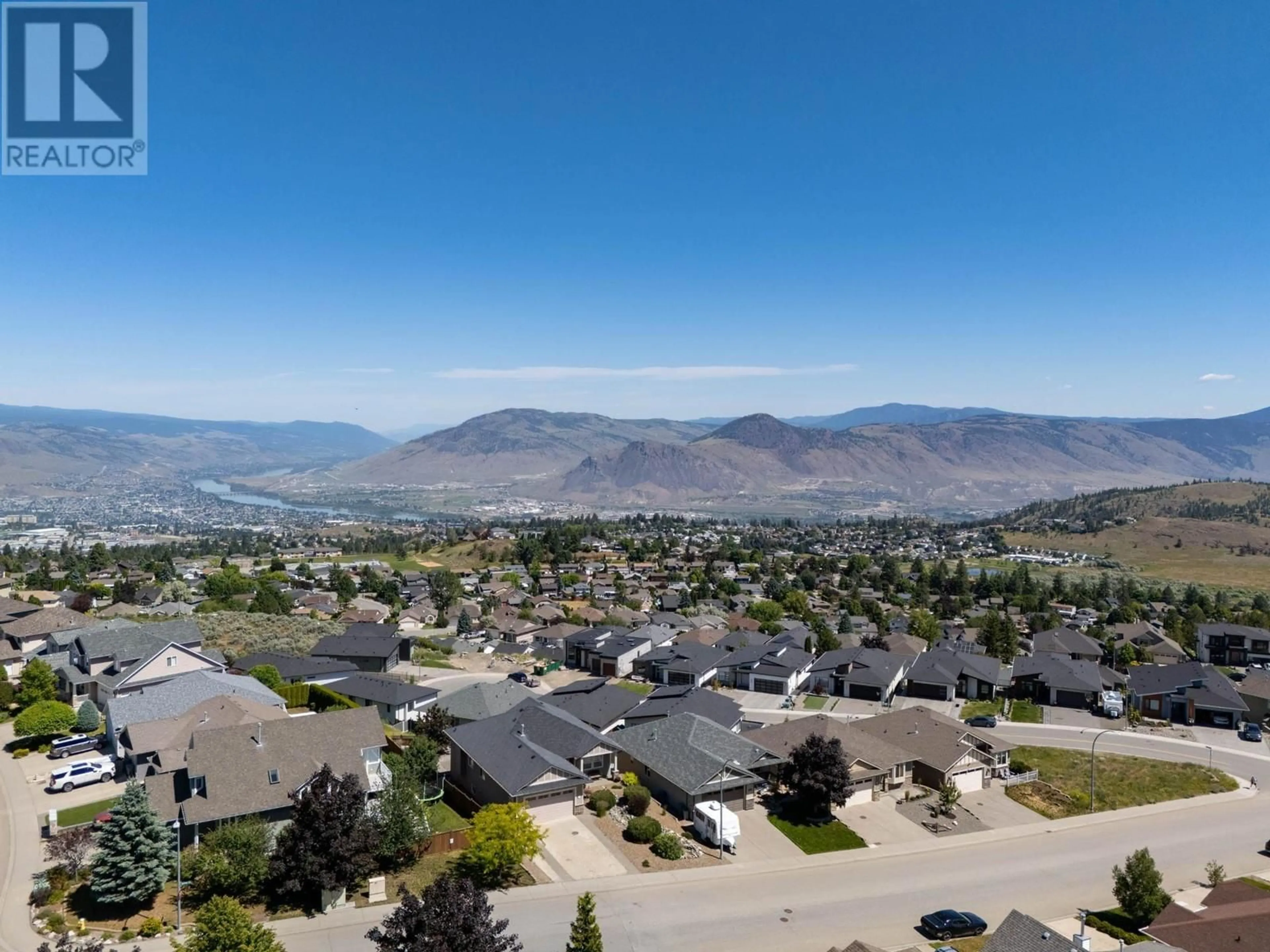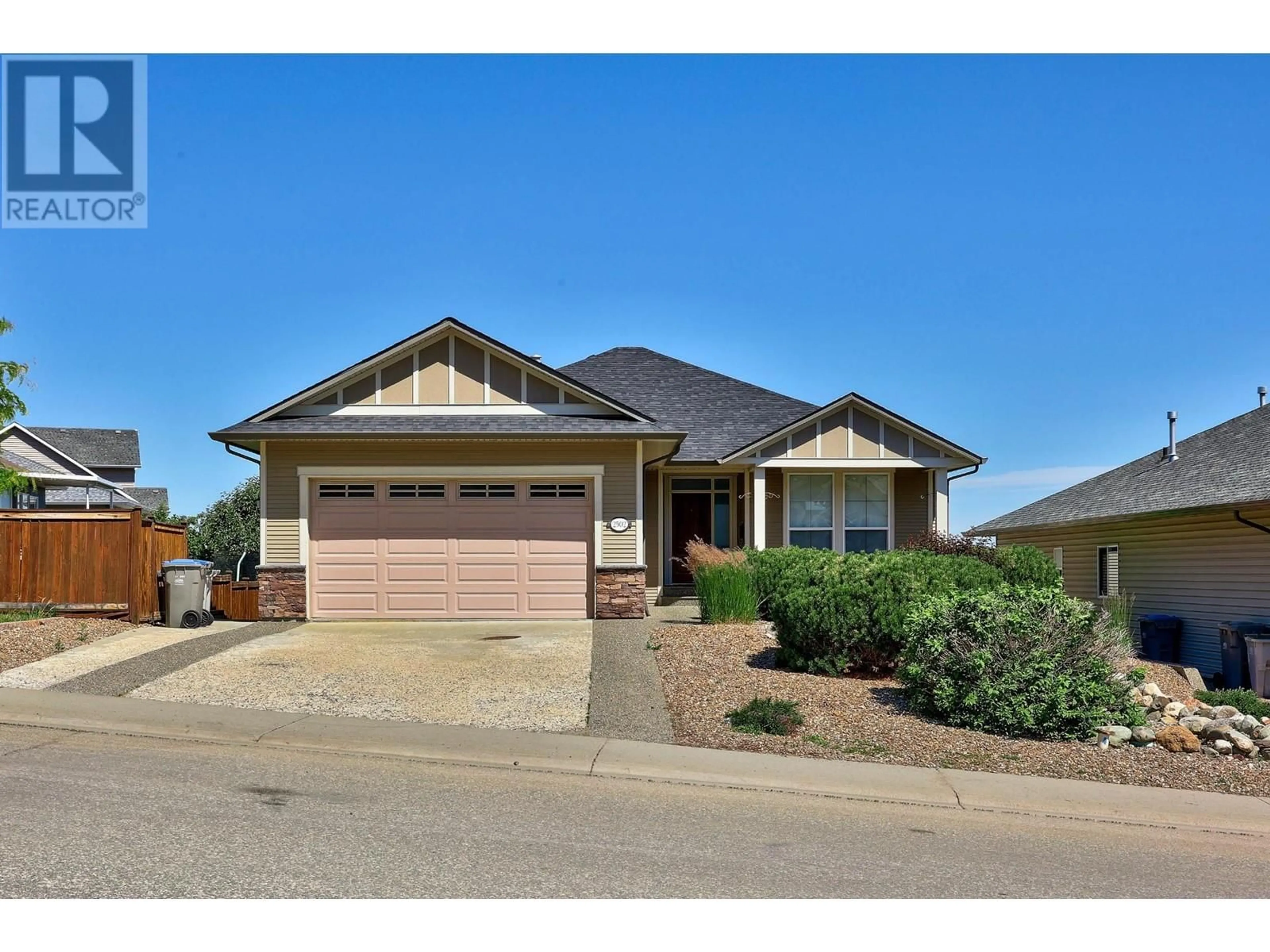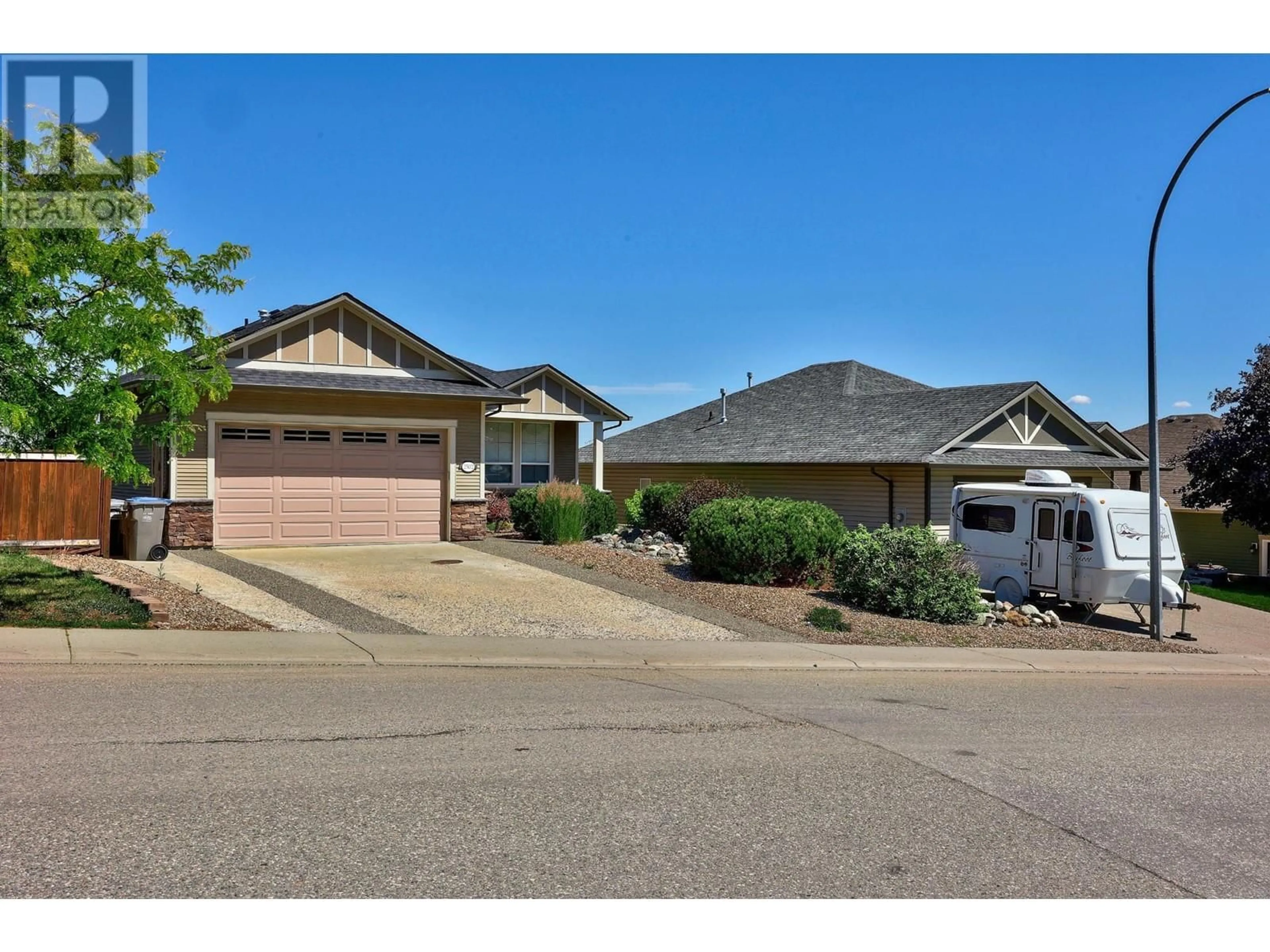2502 BENTALL Drive, Kamloops, British Columbia V1S1Y7
Contact us about this property
Highlights
Estimated ValueThis is the price Wahi expects this property to sell for.
The calculation is powered by our Instant Home Value Estimate, which uses current market and property price trends to estimate your home’s value with a 90% accuracy rate.Not available
Price/Sqft$335/sqft
Est. Mortgage$4,509/mo
Tax Amount ()-
Days On Market85 days
Description
Spacious rancher with panoramic views and walk out basement in family friendly neighbourhood in Aberdeen. This 5 bed 3 bath home offers over 3,000 sq ft of living space. Entering in to the main level you will find a welcoming entry way and den leading to a spacious kitchen with pantry and island. The integrated family room, kitchen and dining room make this home perfect for families and entertaining. The oversized deck off the dining room allows access to the newly xeriscaped backyard. The main level also features a laundry/mud room off the garage, 2 generous sized bedrooms, bathroom and primary bedroom with walk in closet and ensuite. The bright basement includes 2 bedrooms, a bathroom, great recreation space and ample storage. Don't miss your chance to own this exceptional rancher with panoramic views—a true oasis of luxury and relaxation. (id:39198)
Property Details
Interior
Features
Main level Floor
Den
12'0'' x 11'0''Dining room
10'7'' x 9'0''Kitchen
14'0'' x 11'7''4pc Bathroom
Exterior
Features
Parking
Garage spaces 2
Garage type -
Other parking spaces 0
Total parking spaces 2
Property History
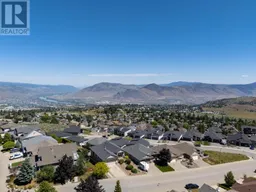 32
32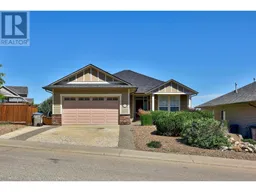 27
27
