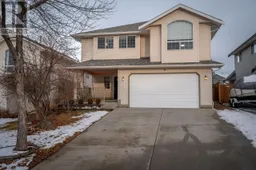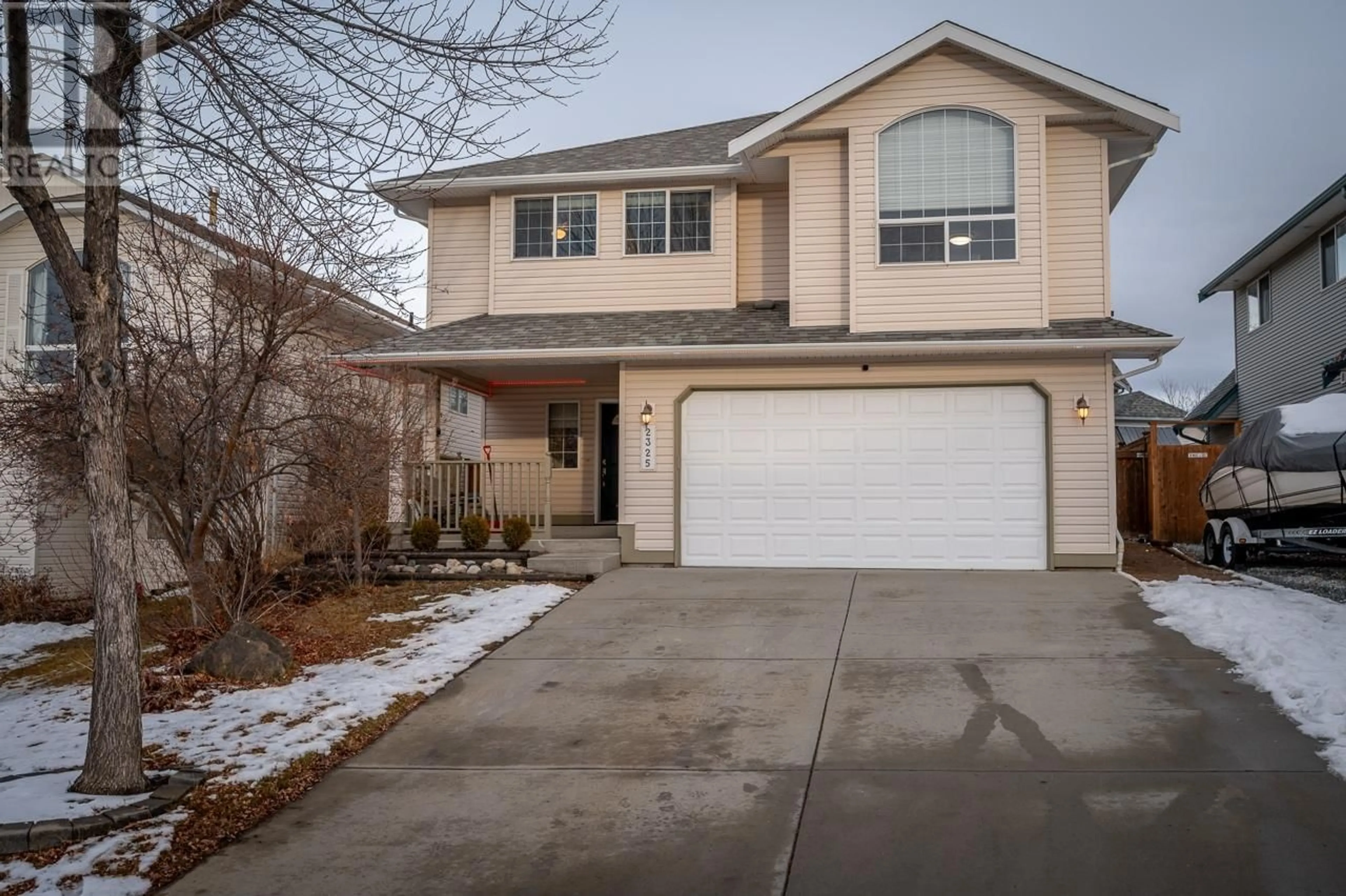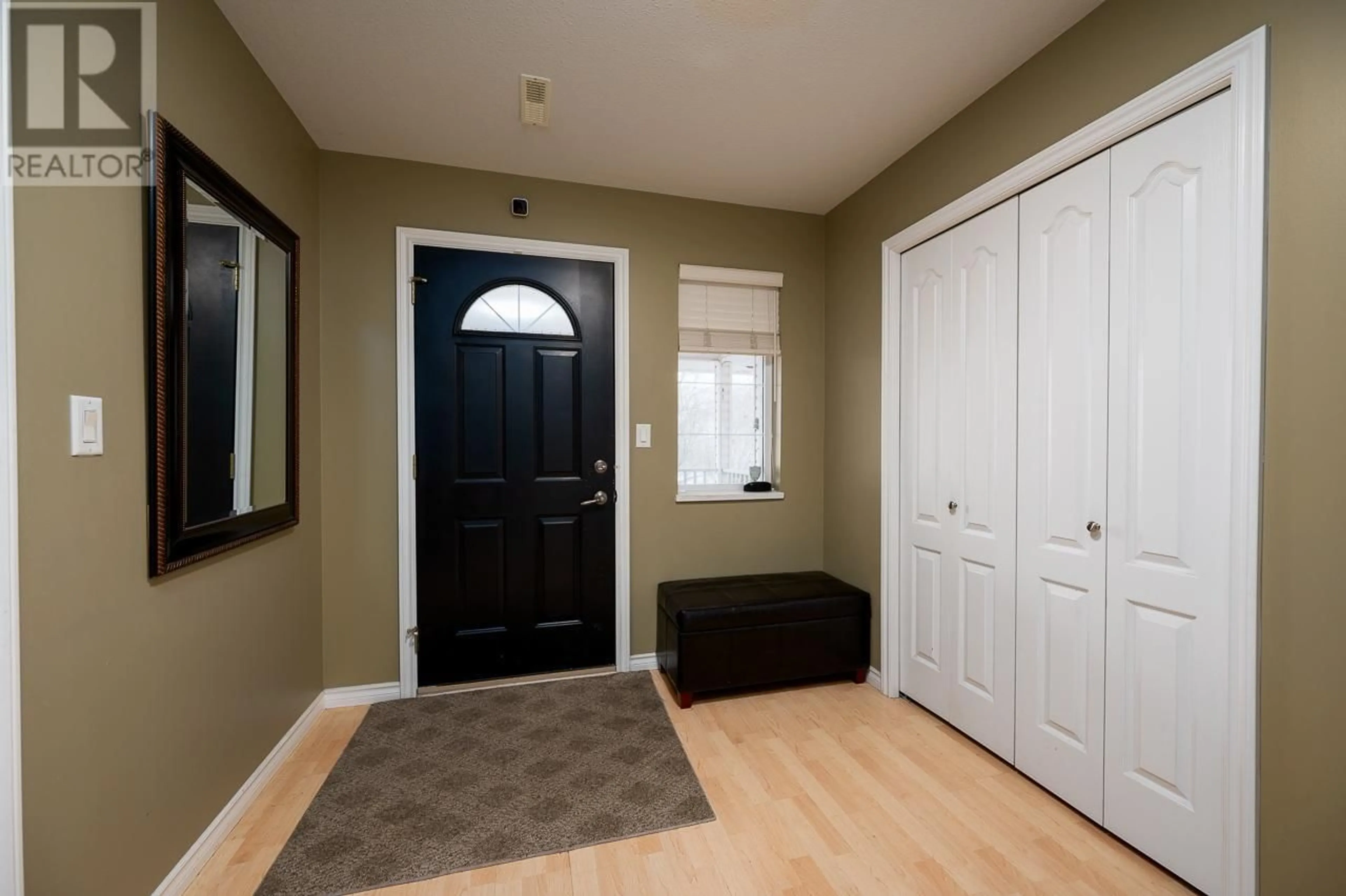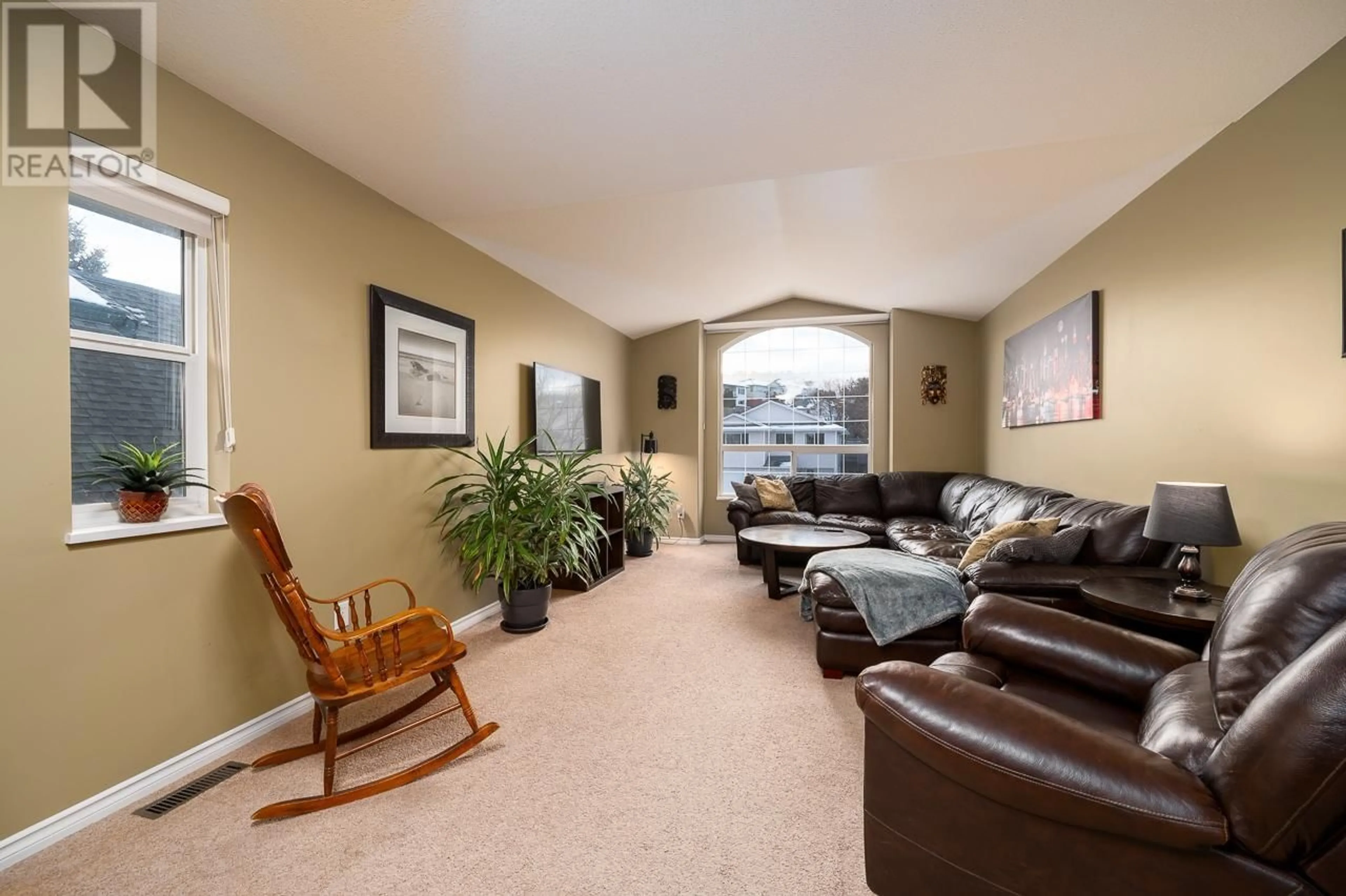2325 BRAMBLE LANE, Kamloops, British Columbia V1S1Y6
Contact us about this property
Highlights
Estimated ValueThis is the price Wahi expects this property to sell for.
The calculation is powered by our Instant Home Value Estimate, which uses current market and property price trends to estimate your home’s value with a 90% accuracy rate.Not available
Price/Sqft$368/sqft
Est. Mortgage$3,328/mo
Tax Amount ()-
Days On Market313 days
Description
Don't miss this fantastic 4 bedroom Aberdeen home with a 1-bedroom inlaw suite. On the main floor you will find a large living room with vaulted ceiling and a beautiful arched window which brings in lots of natural light. The spacious kitchen offers stainless steel appliances and a gas range. The kitchen opens up to a large formal dining room with gas fireplace which is great for entertaining as it has room for a large table. There are 3 bedrooms upstairs including a large primary bedroom with 4pc ensuite and a walk-in closet. 2 other good-sized bedrooms upstairs plus an additional 4pc bathroom. Downstairs there is a large entryway with a wide closet and lots of room to take your shoes off plus a laundry room. The daylight inlaw suite downstairs has an open concept kitchen/living area with an additional gas fireplace. The kitchen has a lovely dining peninsula, built-in storage, and ample cupboard space. There is an additional 4pc bathroom in the basement suite plus a large bedroom. Outside you will find a flat fully-fenced backyard with lots of room for pets/kids to play. There is a covered patio on the bottom level as well as an above ground deck with stairs down to the yard. Out front is a quaint front porch and a double garage. Basement suite currently rented for $1200 including utilities. Book your showing today! (id:39198)
Property Details
Interior
Features
Basement Floor
4pc Bathroom
Living room
14 ft ,6 in x 13 ft ,11 inKitchen
14 ft ,1 in x 11 ft ,7 inBedroom
13 ft ,3 in x 9 ft ,5 inProperty History
 37
37


