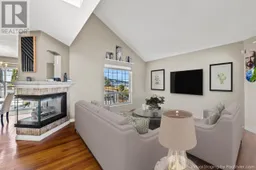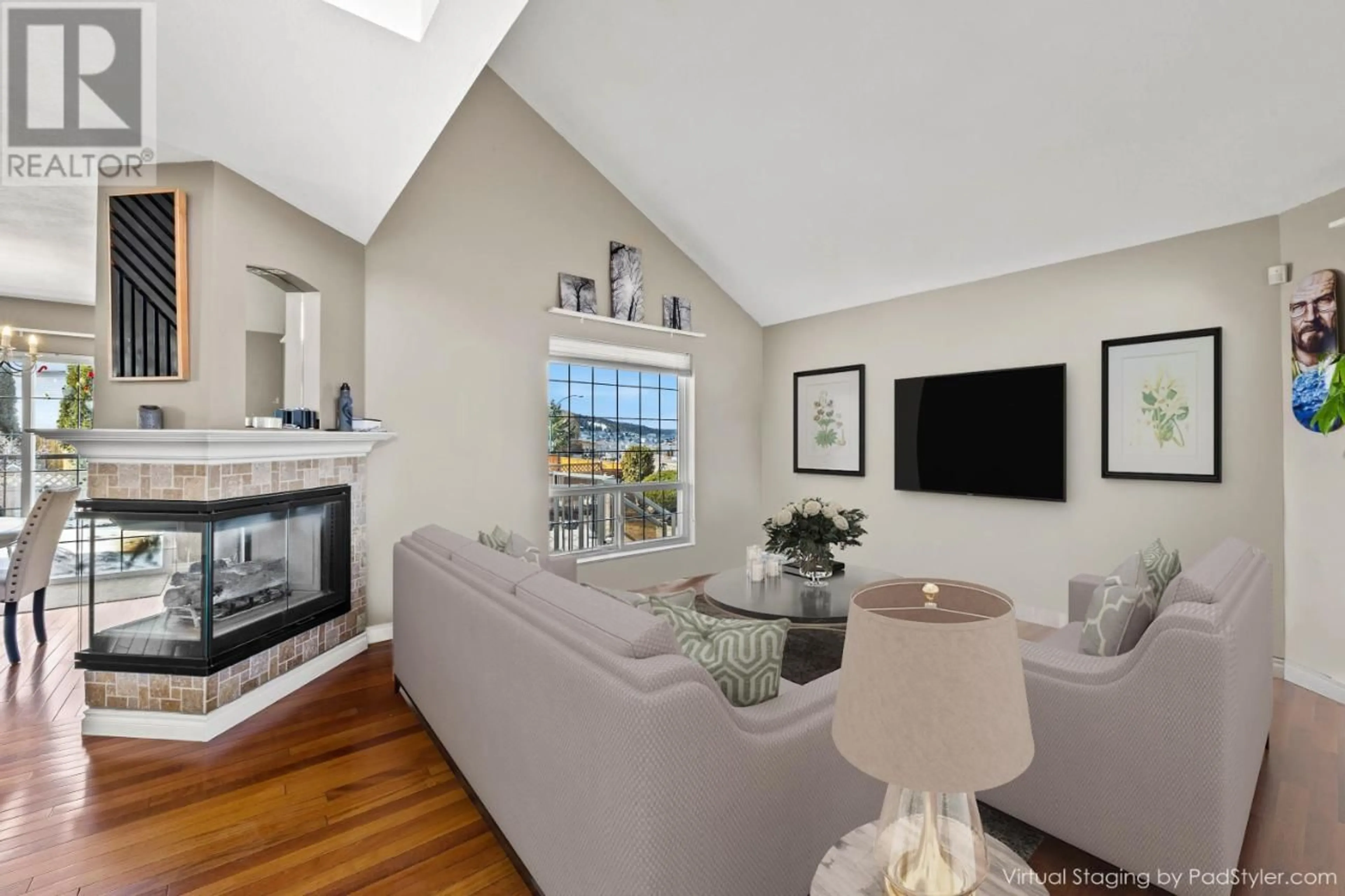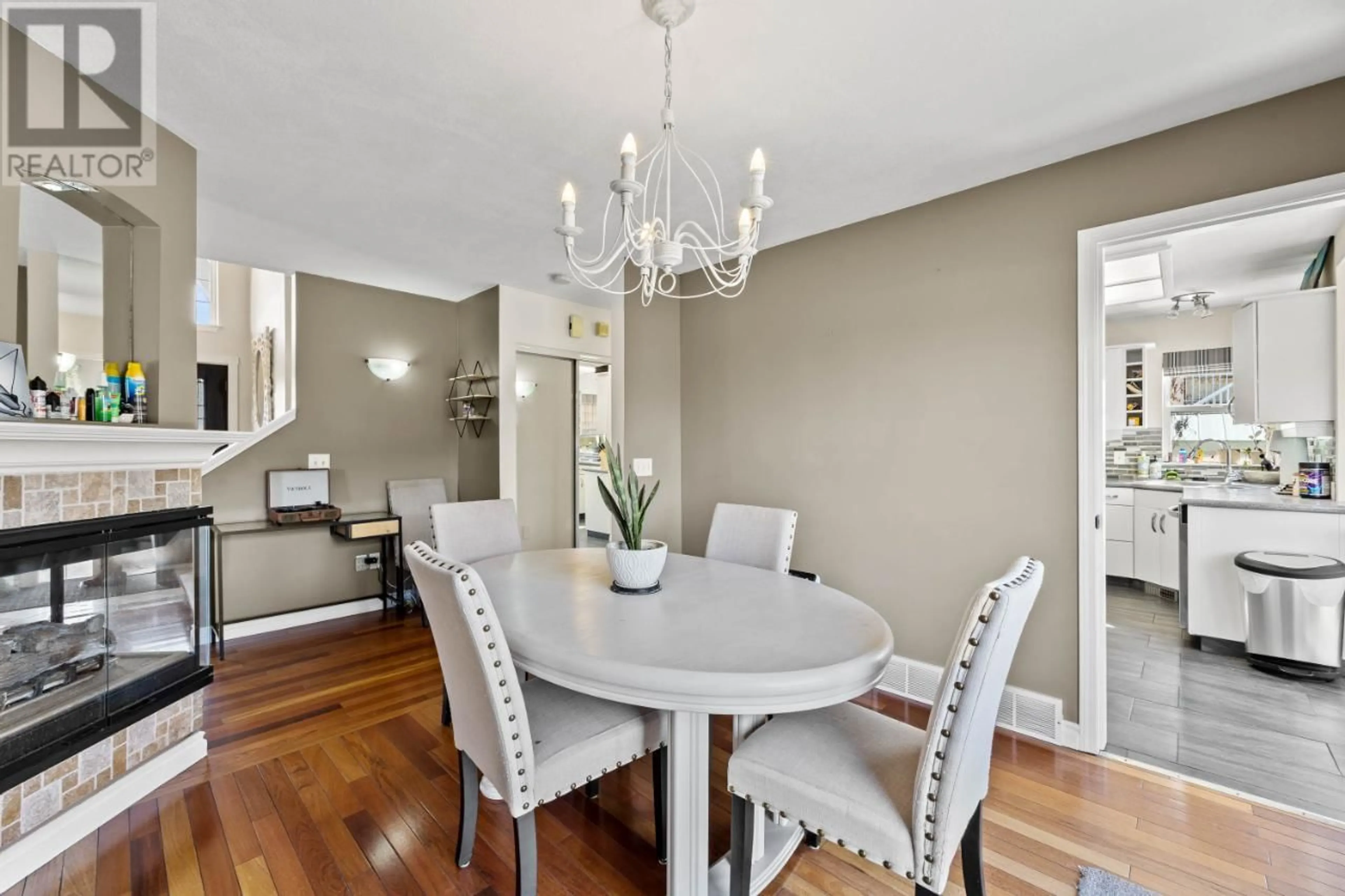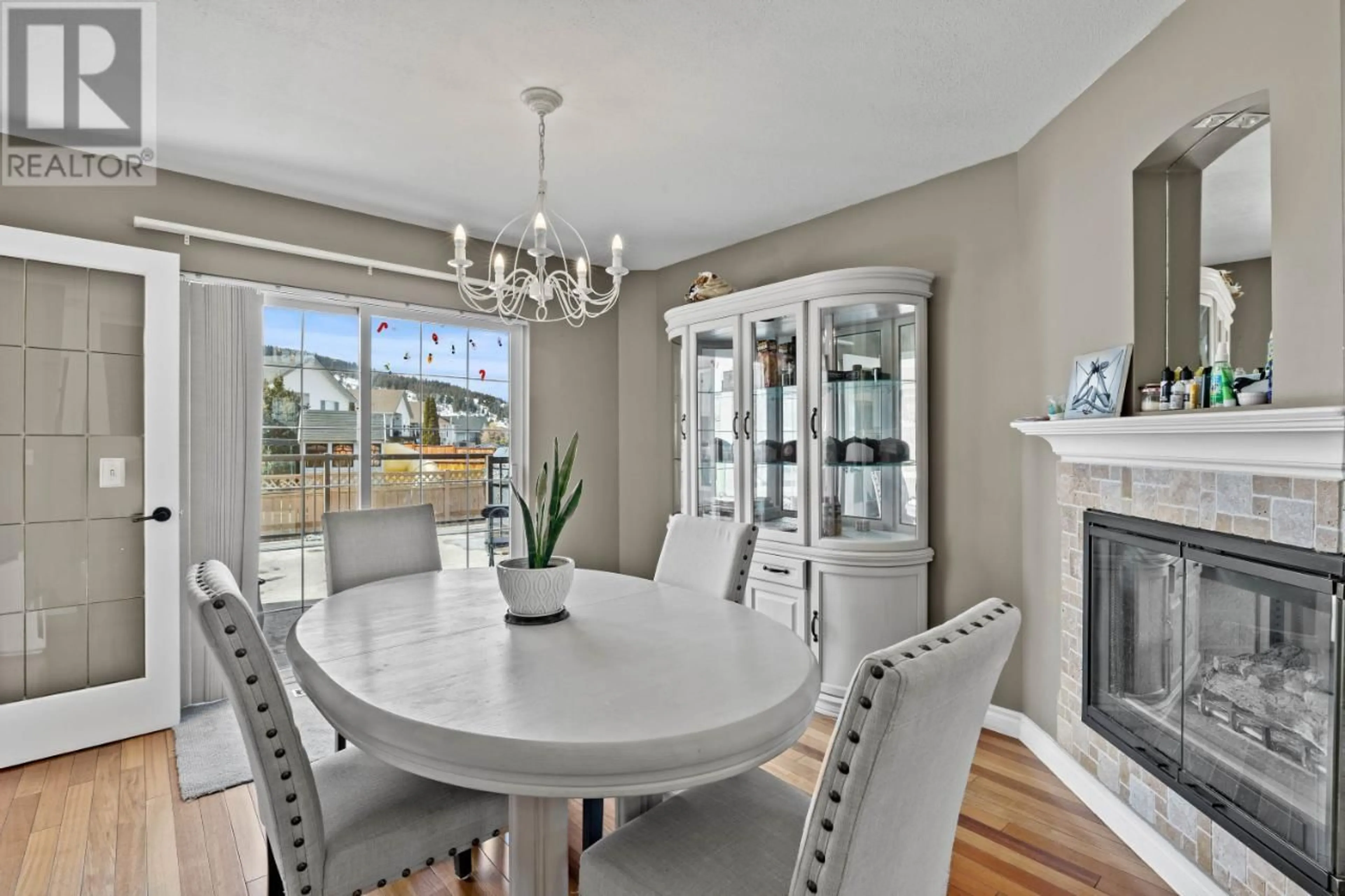2300 ABBEYGLEN WAY, Kamloops, British Columbia V1S1V6
Contact us about this property
Highlights
Estimated ValueThis is the price Wahi expects this property to sell for.
The calculation is powered by our Instant Home Value Estimate, which uses current market and property price trends to estimate your home’s value with a 90% accuracy rate.Not available
Price/Sqft$350/sqft
Est. Mortgage$3,478/mo
Tax Amount ()-
Days On Market365 days
Description
This stunning previous show home boasts a unique design. With 5 bedroomsm 4 bathrooms including a 2 bedroom suite, Brazilian Cherrywood flooring, 3 sided fire place, expansive deck leading to a larger fenced backyard, 3 car garage, a detached shed, this property provides the ultimate in comfort & style. The main home layout spans across two levels and provides ample room for both relaxation and entertaining. The main floor showcases a galley kitchen, casual and formal dining rooms both with access to the backyard and expansive deck. Large living room is a great space to unwind at the end of the day. Laundry and powder room complete this floor. Upstairs you'll find 3 generous bedrooms, 2 bathrooms including an ensuite with walk in shower and separate soaker tub. The two-bedroom income suite, offering incredible flexibility for tenants or additional income opportunities. With separate access and a variety of tenancy options, this suite provides endless possibilities for those looking to maximize their investment. Showing schedule in place. (id:39198)
Property Details
Interior
Features
Above Floor
4pc Bathroom
4pc Ensuite bath
Bedroom
11 ft x 11 ftBedroom
9 ft ,8 in x 11 ftProperty History
 27
27


