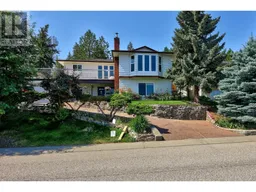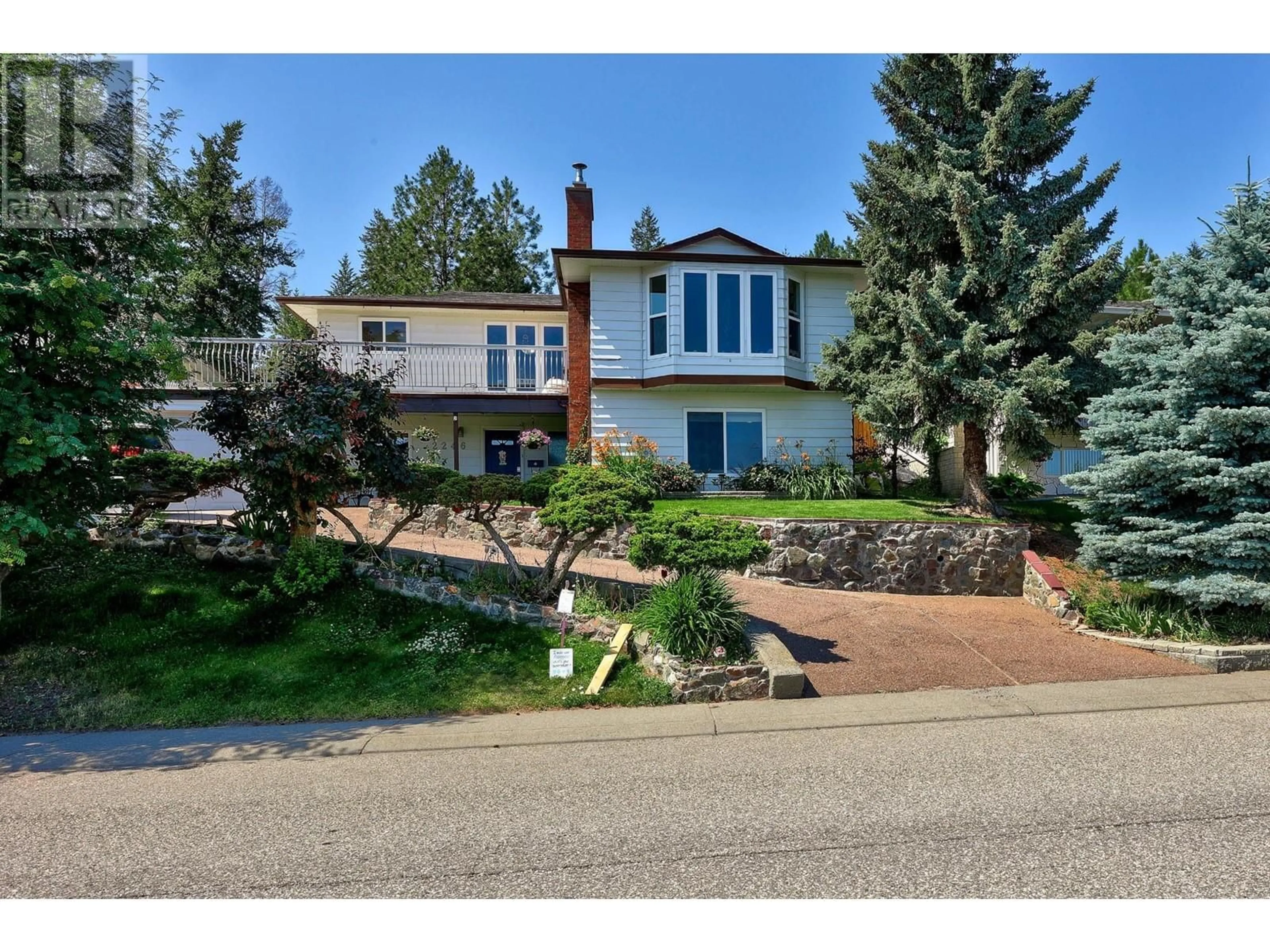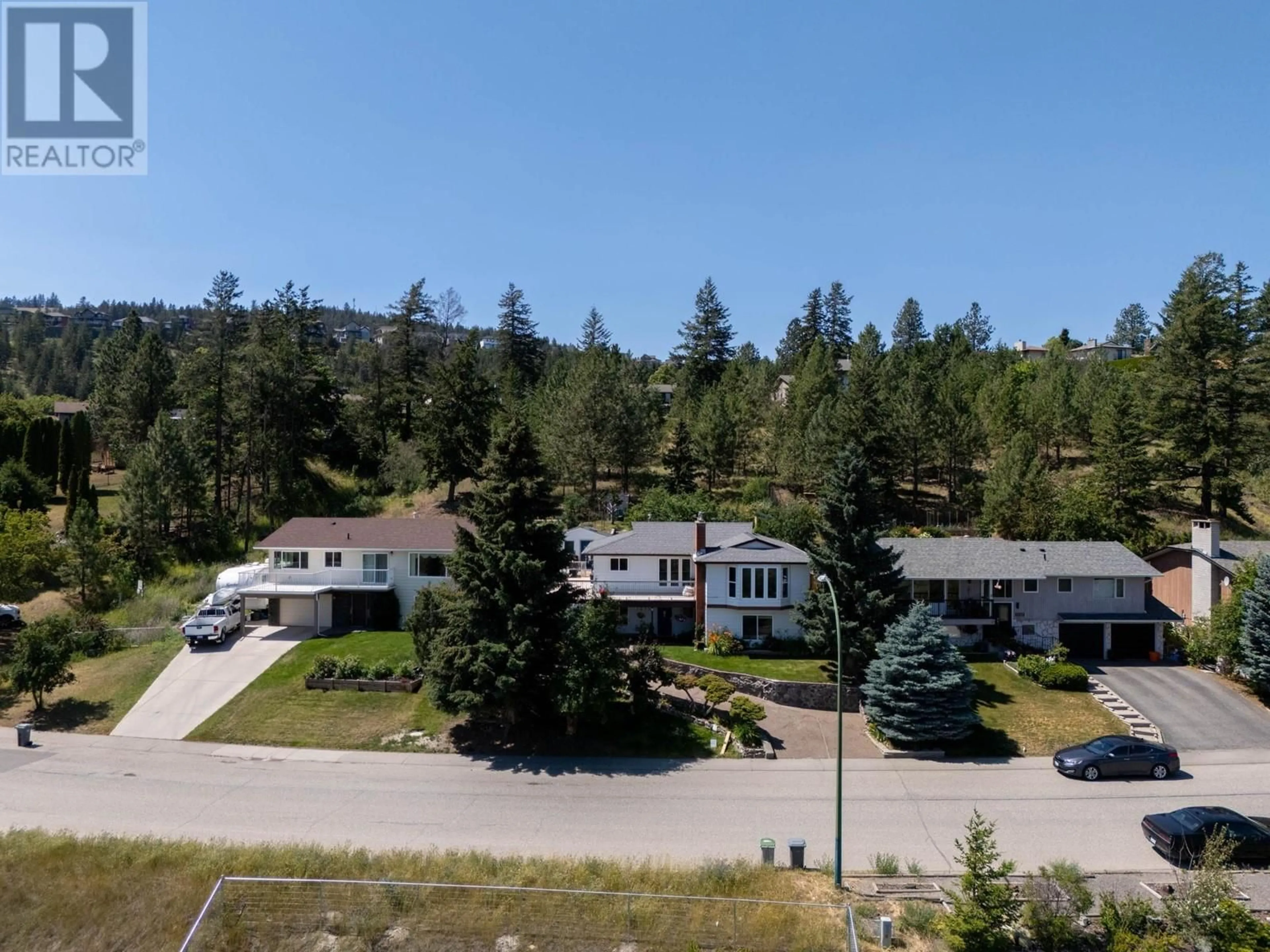2246 SIFTON AVE, Kamloops, British Columbia
Contact us about this property
Highlights
Estimated ValueThis is the price Wahi expects this property to sell for.
The calculation is powered by our Instant Home Value Estimate, which uses current market and property price trends to estimate your home’s value with a 90% accuracy rate.Not available
Price/Sqft$291/sqft
Days On Market7 days
Est. Mortgage$3,371/mth
Tax Amount ()-
Description
Large home in lower Aberdeen with 4 large bedrooms, (could be 5 bedrooms), 3 bathrooms, amazing outdoor spaces, and backing onto the Sifton Loop Trail located just below Aberdeen Elementary School! Inside you'll enjoy plenty of space at just under 2700 ft.². There are also two indoor storage rooms, a workshop at the back of the long single car garage, and outdoors even more storage with a detached workshop in the backyard! Entertain or enjoy coffee on the huge L-shaped sundeck measuring just under 600 ft.² or the beautiful patio in the private backyard with two tiered, landscaped gardens and chicken coop! Don't worry about needing to upgrade windows, hot water tank, furnace, or roof! Other updates include hardwood floors, and stainless steel appliances ... but most importantly... when the winter arrives, warm up in your own sauna! Beautiful views overlooking the fields of Knutsford, Gambles Pond, and North Thompson River in the distance. Quick possession! Videos tour online. (id:39198)
Property Details
Interior
Features
Basement Floor
3pc Bathroom
Bedroom
11 ft ,9 in x 13 ftRecreational, Games room
15 ft ,7 in x 16 ft ,6 inStorage
11 ft x 15 ftExterior
Parking
Garage spaces 1
Garage type Garage
Other parking spaces 0
Total parking spaces 1
Property History
 50
50

